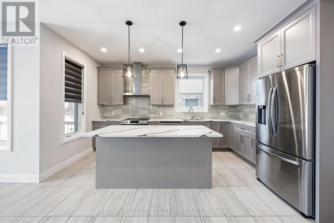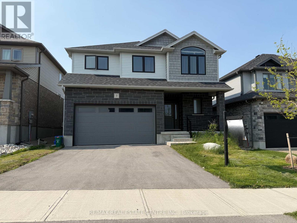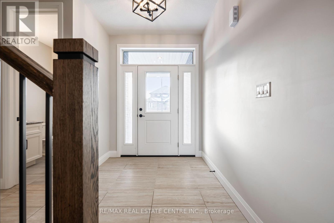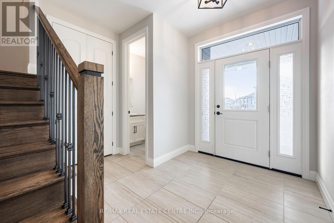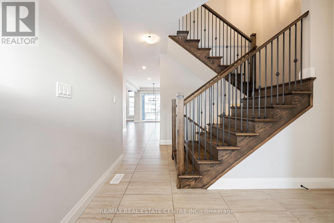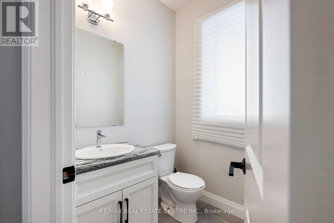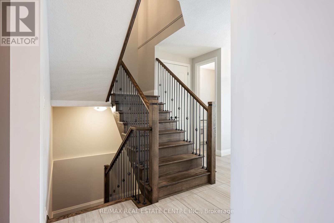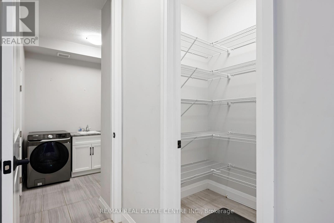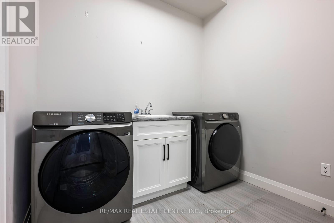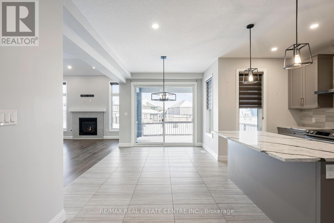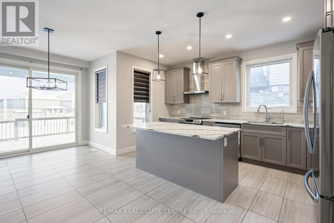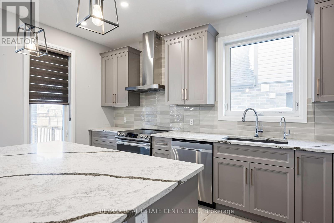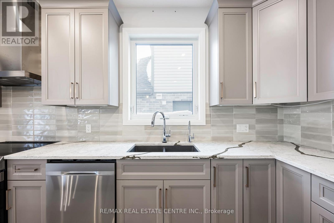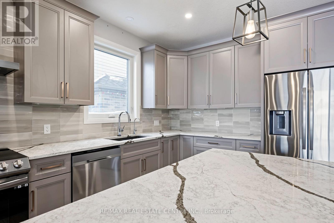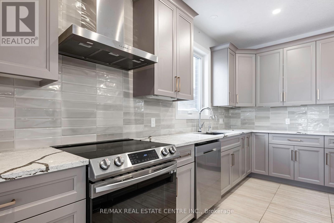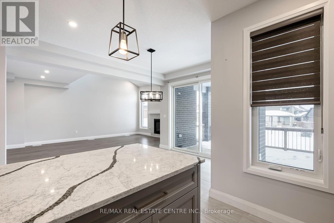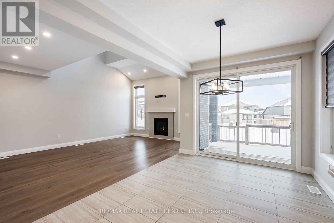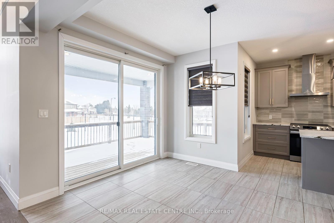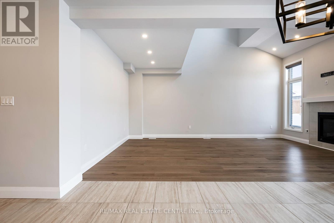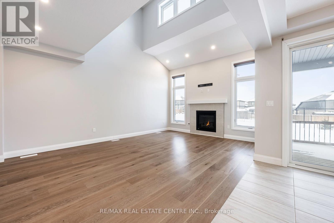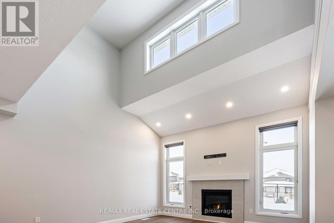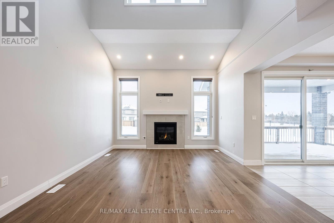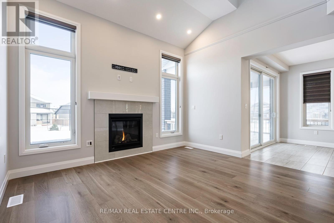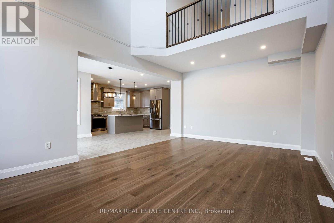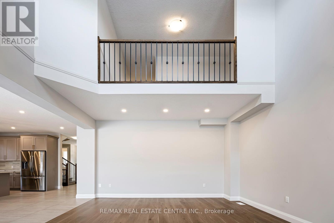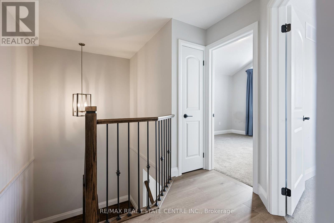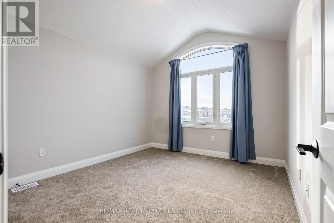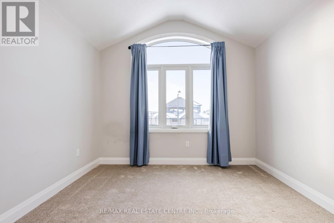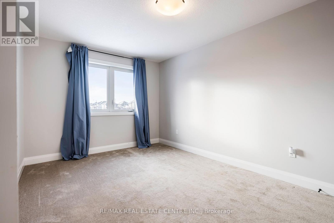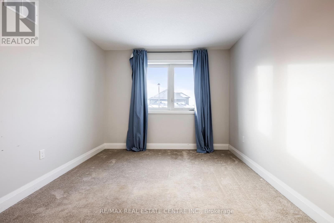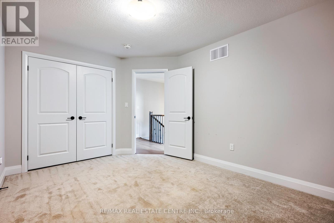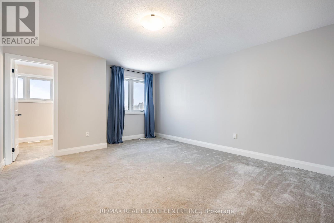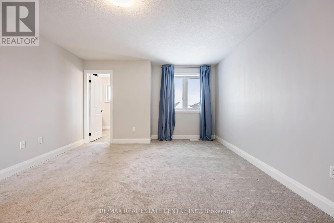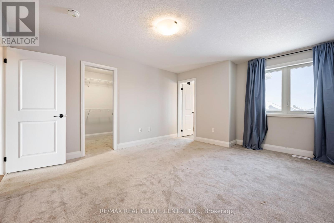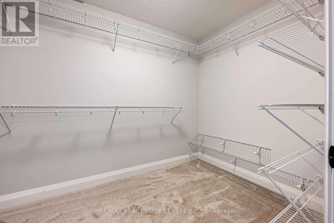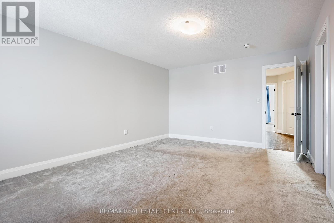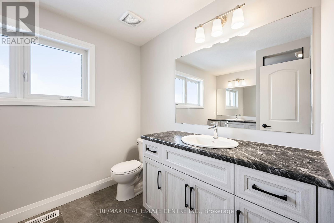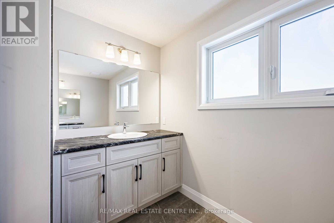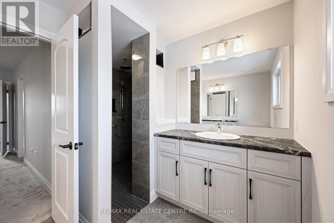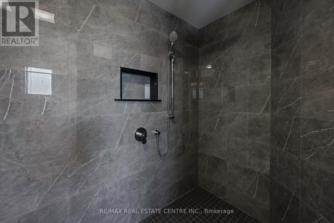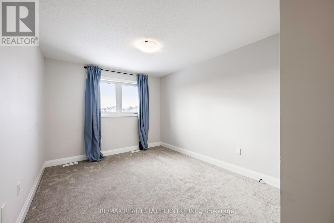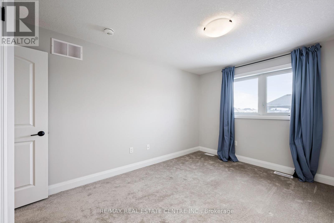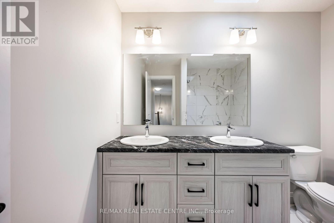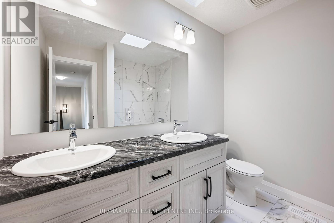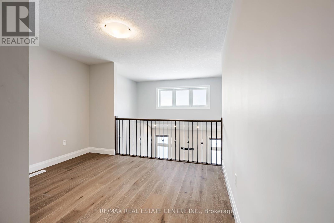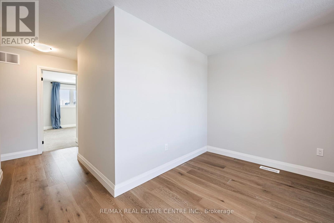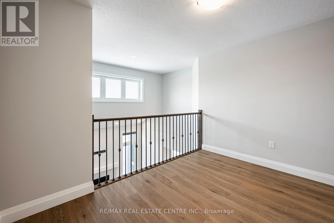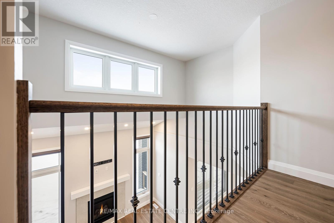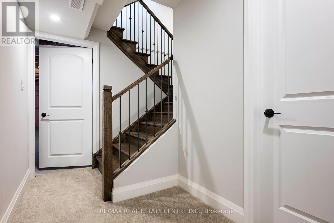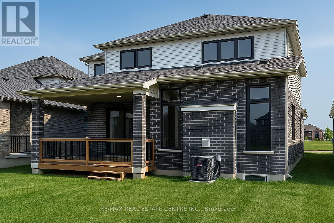4 Bedroom
3 Bathroom
2,500 - 3,000 ft2
Fireplace
Central Air Conditioning
Forced Air
$999,999
Welcome to 3 Grundy Crescent in Grand Valley a beautifully designed, light-filled home built in 2022 by Thomas Field. With 2,564 square feet of thoughtfully planned living space (as per MPAC), this modern four-bedroom, three-bathroom home offers comfort, functionality, and style. A cozy covered front porch sets the tone, leading into an open-concept main floor featuring a sleek kitchen with quartz countertops, stainless steel appliances, under-cabinet lighting, and a vaulted-ceiling living area. A versatile loft space above adds flexibility for a home office, playroom, or media room. Enjoy the ease of main-floor laundry, interior access to a double garage, and a serene primary suite complete with a spa-inspired ensuite featuring double vanities and a glass-enclosed shower. Step outside to a fully covered deck overlooking a private backyard that backs onto peaceful green space and walking trails, perfect for morning coffee or quiet evenings. The basement includes a roughed-in bathroom and cold room, offering exciting potential for future customization. Extras include: covered deck with walkout from dining area, oak staircase, quartz counters and backsplash, bonus loft room, water softener, roughed-in basement bath, and cold room. (id:60063)
Property Details
|
MLS® Number
|
X12329325 |
|
Property Type
|
Single Family |
|
Community Name
|
Rural East Luther Grand Valley |
|
Equipment Type
|
Water Heater |
|
Parking Space Total
|
5 |
|
Rental Equipment Type
|
Water Heater |
Building
|
Bathroom Total
|
3 |
|
Bedrooms Above Ground
|
4 |
|
Bedrooms Total
|
4 |
|
Age
|
0 To 5 Years |
|
Amenities
|
Fireplace(s) |
|
Appliances
|
Water Softener, Water Heater - Tankless, Blinds, Dishwasher, Dryer, Hood Fan, Stove, Washer, Window Coverings, Refrigerator |
|
Basement Development
|
Partially Finished |
|
Basement Type
|
N/a (partially Finished) |
|
Construction Style Attachment
|
Detached |
|
Cooling Type
|
Central Air Conditioning |
|
Exterior Finish
|
Brick, Vinyl Siding |
|
Fire Protection
|
Smoke Detectors |
|
Fireplace Present
|
Yes |
|
Fireplace Total
|
1 |
|
Flooring Type
|
Hardwood, Tile |
|
Foundation Type
|
Concrete |
|
Half Bath Total
|
1 |
|
Heating Fuel
|
Natural Gas |
|
Heating Type
|
Forced Air |
|
Stories Total
|
2 |
|
Size Interior
|
2,500 - 3,000 Ft2 |
|
Type
|
House |
|
Utility Water
|
Municipal Water |
Parking
Land
|
Acreage
|
No |
|
Sewer
|
Sanitary Sewer |
|
Size Depth
|
111 Ft ,7 In |
|
Size Frontage
|
42 Ft |
|
Size Irregular
|
42 X 111.6 Ft |
|
Size Total Text
|
42 X 111.6 Ft|under 1/2 Acre |
Rooms
| Level |
Type |
Length |
Width |
Dimensions |
|
Second Level |
Primary Bedroom |
4.03 m |
4.78 m |
4.03 m x 4.78 m |
|
Second Level |
Bedroom 2 |
3.31 m |
3.65 m |
3.31 m x 3.65 m |
|
Second Level |
Bedroom 3 |
3.07 m |
4.23 m |
3.07 m x 4.23 m |
|
Second Level |
Bedroom 4 |
3.095 m |
3.83 m |
3.095 m x 3.83 m |
|
Second Level |
Loft |
3.5 m |
2.574 m |
3.5 m x 2.574 m |
|
Main Level |
Great Room |
6.09 m |
4.107 m |
6.09 m x 4.107 m |
|
Main Level |
Dining Room |
3.59 m |
1.82 m |
3.59 m x 1.82 m |
|
Main Level |
Kitchen |
4.52 m |
4.852 m |
4.52 m x 4.852 m |
|
Main Level |
Laundry Room |
2.81 m |
2.44 m |
2.81 m x 2.44 m |
Utilities
|
Electricity
|
Installed |
|
Sewer
|
Installed |
https://www.realtor.ca/real-estate/28700921/3-grundy-crescent-east-luther-grand-valley-rural-east-luther-grand-valley
