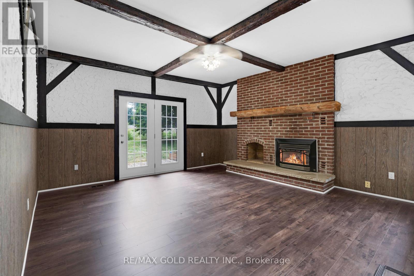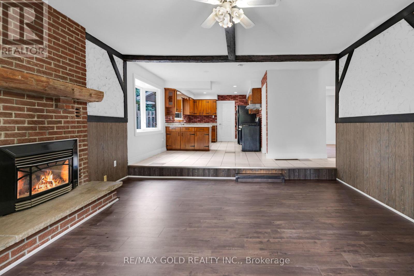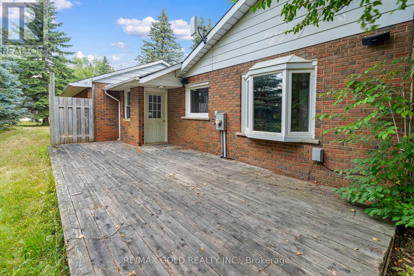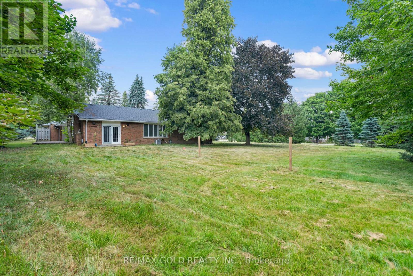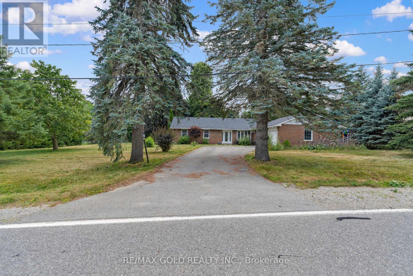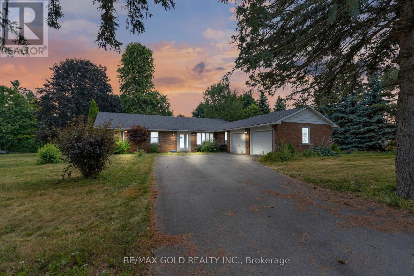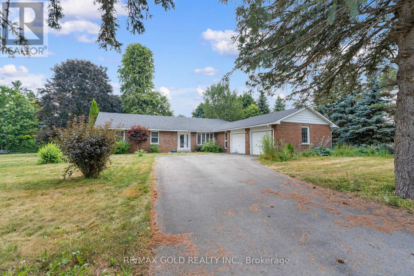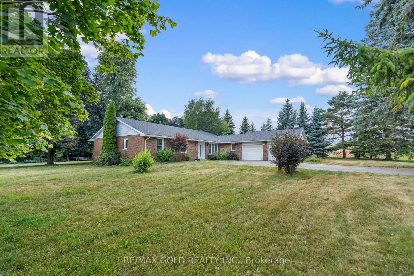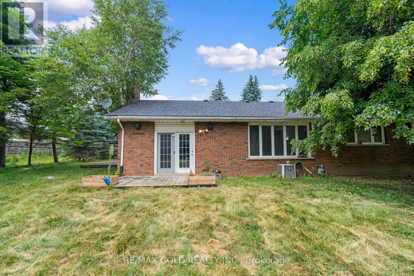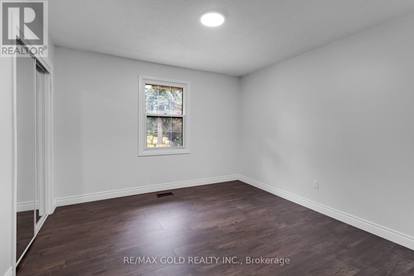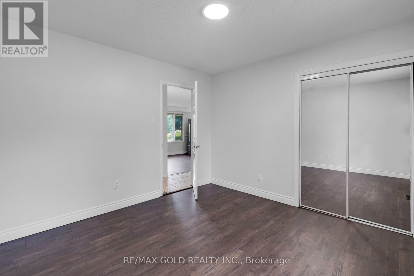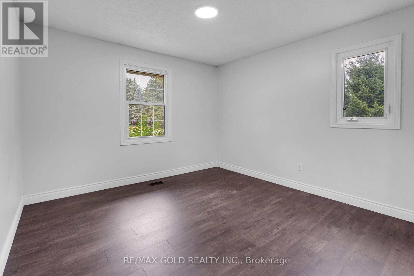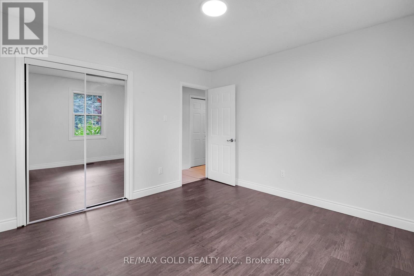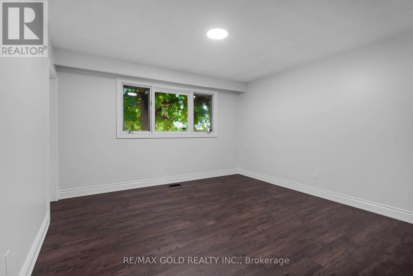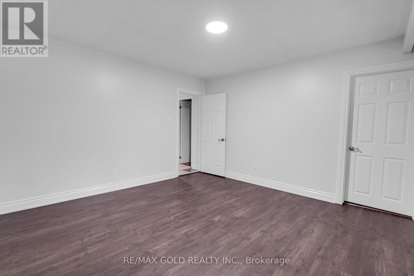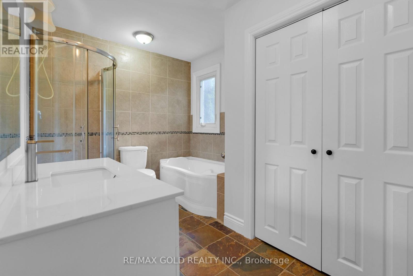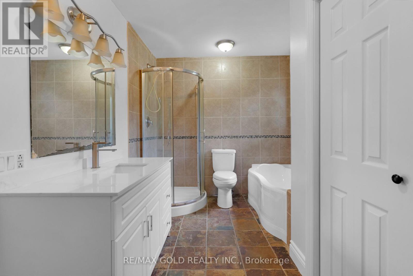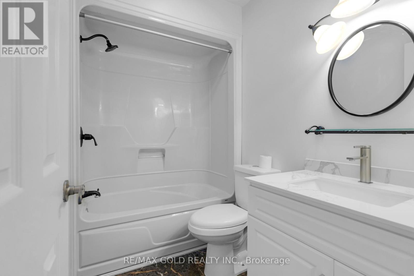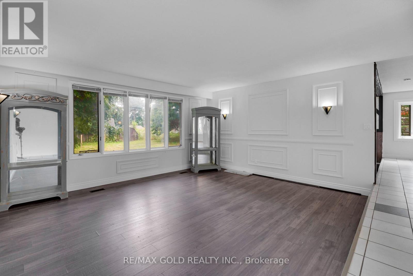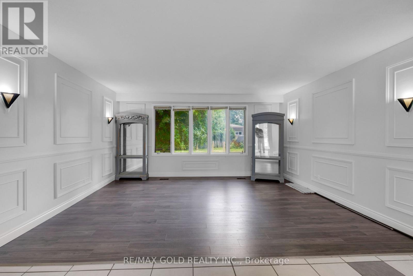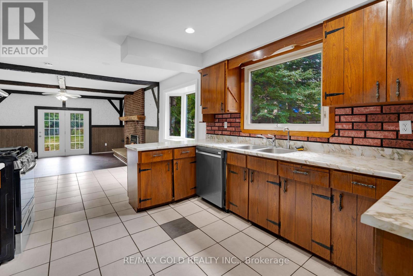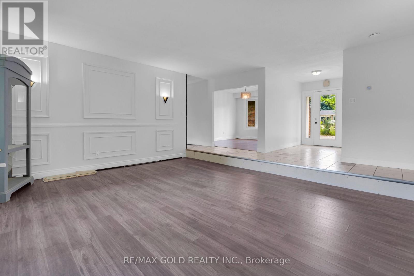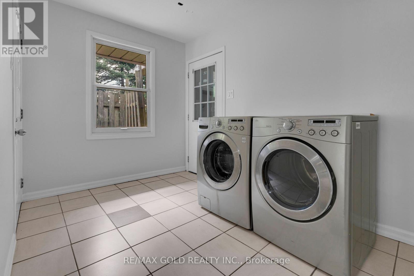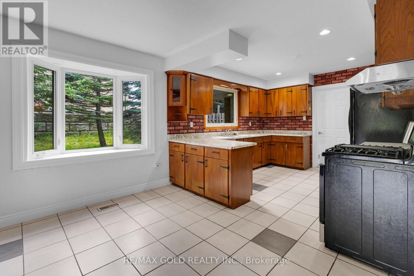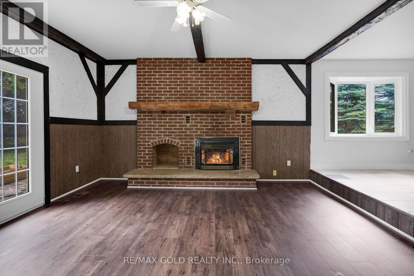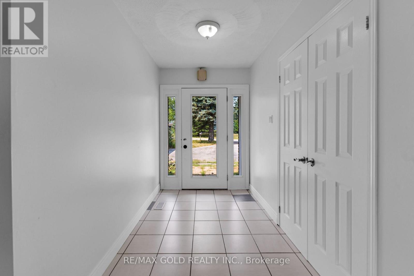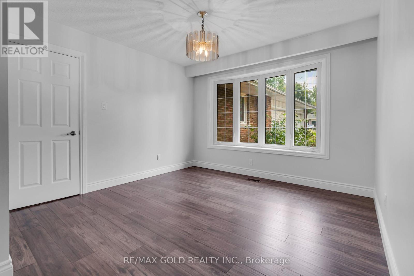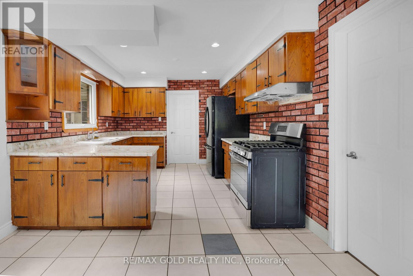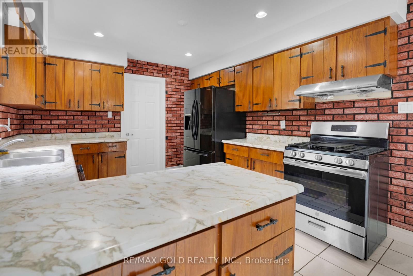3 Cedar Grove Road Mono, Ontario L9W 6X6
3 Bedroom
2 Bathroom
1,500 - 2,000 ft2
Bungalow
Fireplace
Central Air Conditioning
Forced Air
$949,999
Attention cash buyer!!! Great opportunity for builders or renovators!! Sitton on 0.75 acres this charming 3 bedroom bungal9ow within minute drive to Orangeville complete with separate entrance perfect for an in-law suite. Enjoy the large living room with picture windows overlooking the backyard and family room complete with a gas fireplace and walkout to the first of two decks. An inviting eat-in kitchen. Filled with light from the bay window which leads to both the formal dining room and the laundry/mudroom with access to the large attached two car garage and the second deck. Great location with easy access to local amenities. (id:60063)
Property Details
| MLS® Number | X12339934 |
| Property Type | Single Family |
| Community Name | Rural Mono |
| Features | Carpet Free |
| Parking Space Total | 8 |
Building
| Bathroom Total | 2 |
| Bedrooms Above Ground | 3 |
| Bedrooms Total | 3 |
| Amenities | Fireplace(s) |
| Architectural Style | Bungalow |
| Basement Development | Unfinished |
| Basement Type | Full, N/a (unfinished) |
| Construction Style Attachment | Detached |
| Cooling Type | Central Air Conditioning |
| Exterior Finish | Brick |
| Fireplace Present | Yes |
| Flooring Type | Laminate |
| Foundation Type | Block |
| Heating Fuel | Natural Gas |
| Heating Type | Forced Air |
| Stories Total | 1 |
| Size Interior | 1,500 - 2,000 Ft2 |
| Type | House |
Parking
| Attached Garage | |
| Garage |
Land
| Acreage | No |
| Sewer | Sanitary Sewer |
| Size Depth | 196 Ft ,7 In |
| Size Frontage | 175 Ft ,1 In |
| Size Irregular | 175.1 X 196.6 Ft |
| Size Total Text | 175.1 X 196.6 Ft |
| Zoning Description | Res |
Rooms
| Level | Type | Length | Width | Dimensions |
|---|---|---|---|---|
| Main Level | Bedroom 2 | 3.45 m | 3.46 m | 3.45 m x 3.46 m |
| Main Level | Living Room | 4.76 m | 5.33 m | 4.76 m x 5.33 m |
| Main Level | Family Room | 4.75 m | 4.66 m | 4.75 m x 4.66 m |
| Main Level | Dining Room | 3.47 m | 3.64 m | 3.47 m x 3.64 m |
| Main Level | Kitchen | 5.96 m | 6.67 m | 5.96 m x 6.67 m |
| Main Level | Laundry Room | 2.3 m | 3.63 m | 2.3 m x 3.63 m |
https://www.realtor.ca/real-estate/28723320/3-cedar-grove-road-mono-rural-mono
매물 문의
매물주소는 자동입력됩니다





