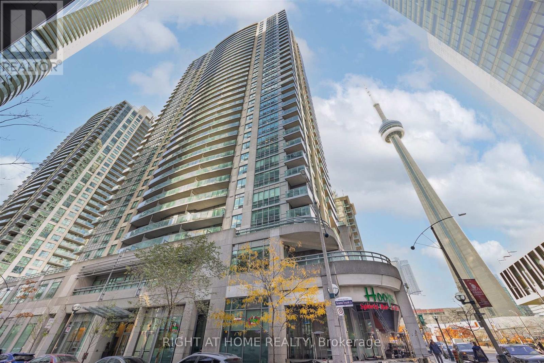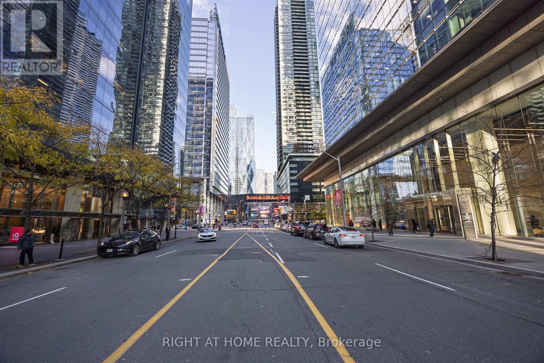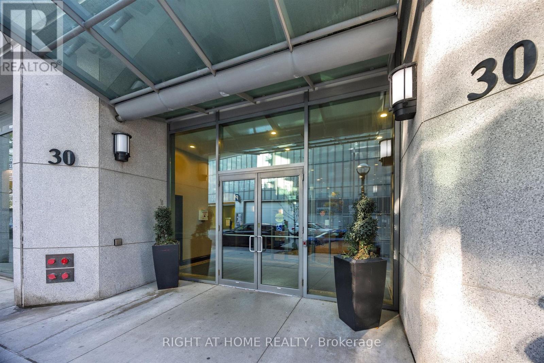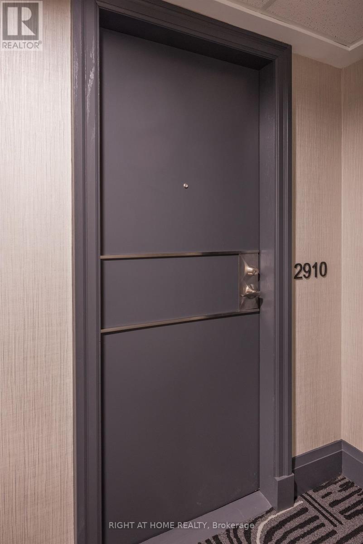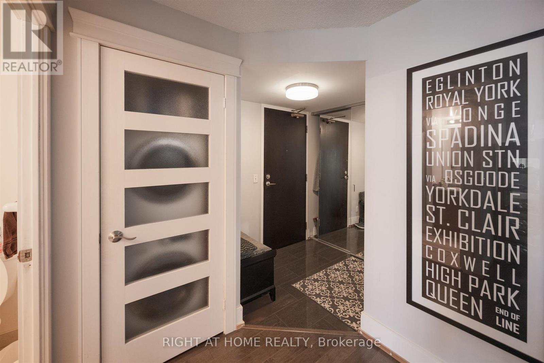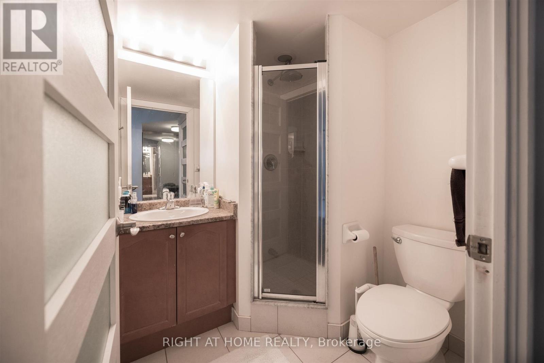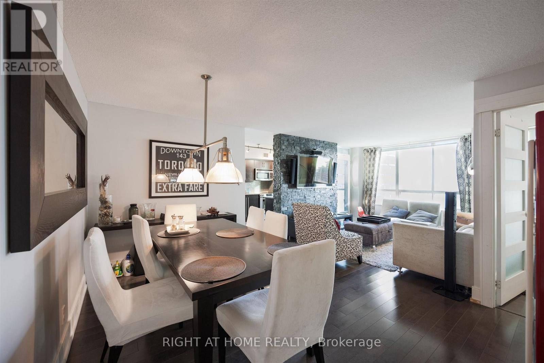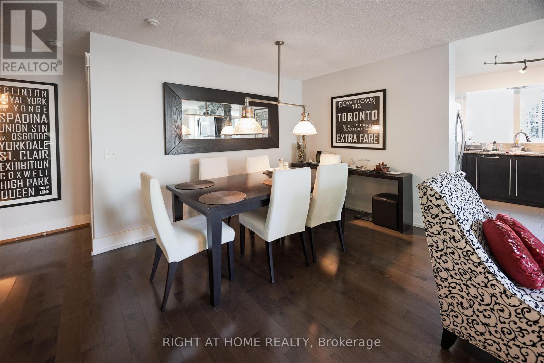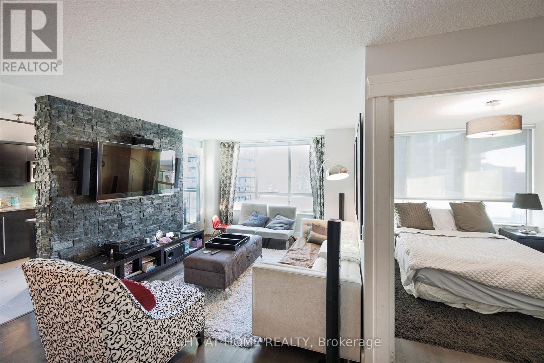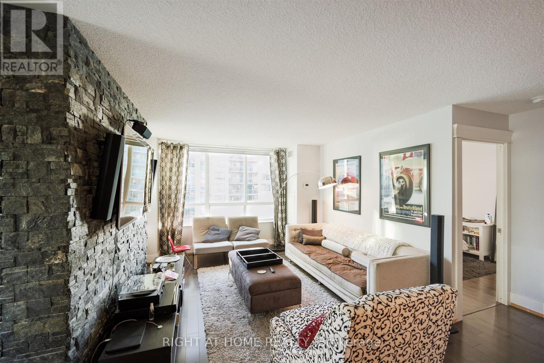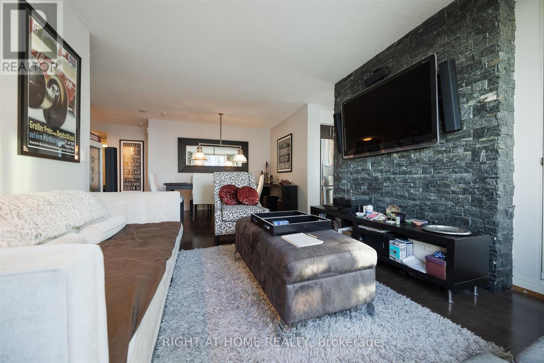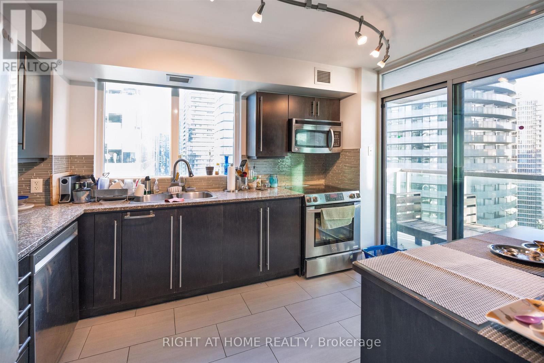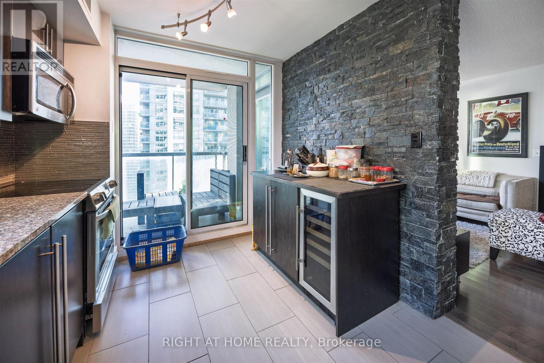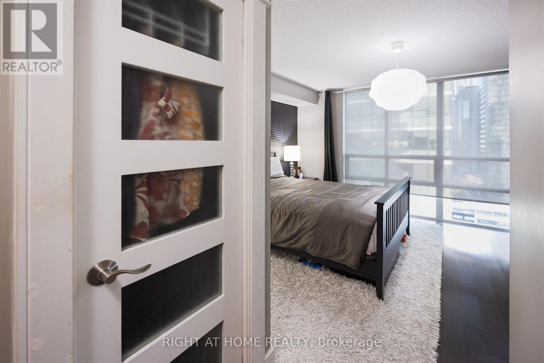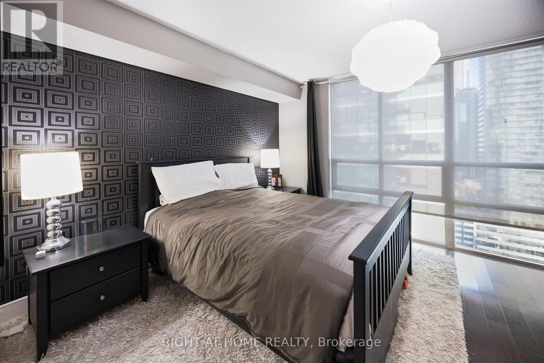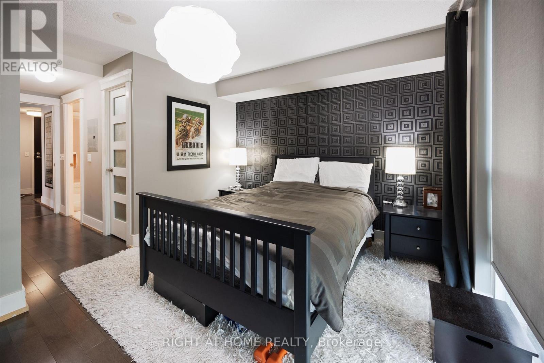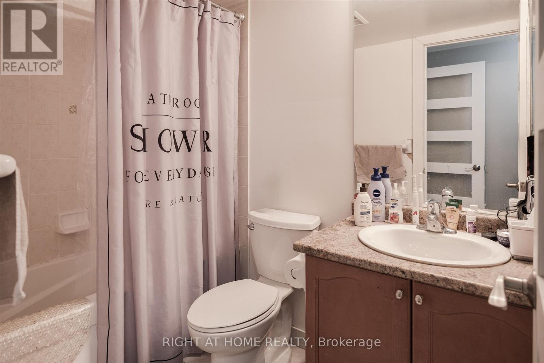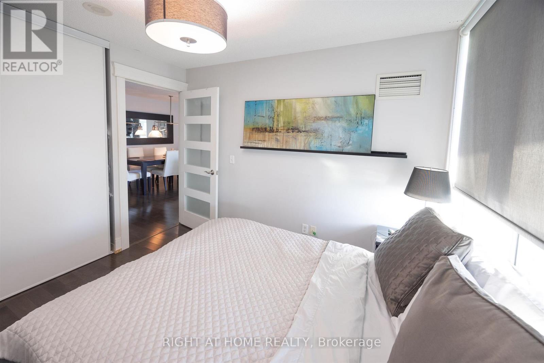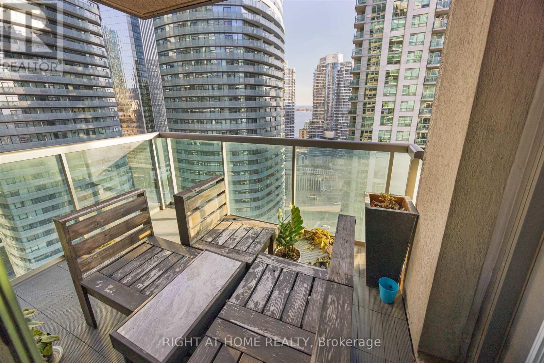2910 - 30 Grand Trunk Crescent Toronto, Ontario M5J 3A4
$888,888Maintenance, Common Area Maintenance, Heat, Electricity, Insurance, Parking, Water
$1,224.08 Monthly
Maintenance, Common Area Maintenance, Heat, Electricity, Insurance, Parking, Water
$1,224.08 MonthlyRarely available high-floor corner suite offering nearly 1,000 sq. ft. of bright, open-concept living in the heart of downtown Toronto! This tastefully updated residence features two spacious bedrooms in a split layout. The primary bedroom is inclusive of a walk-in closet and private en-suite. A second full washroom provides added convenience. The modern kitchen showcases stainless steel appliances enhanced by a custom grey veneer wraparound feature wall providing division between the living and kitchen space. Enjoy stunning sunset views from your private outdoor balcony. Residents have access to the exclusive Infinity Club, offering resort-style amenities: indoor pool, hot tub, sauna, fitness centre, media/theatre room, billiards, library, party and conference rooms, guest suites, and 24-hour concierge. Heat, hydro, and water are included in the utilities. Unbeatable location just steps to the waterfront, PATH, Union Station, Scotiabank Arena, Rogers Centre, and Harbourfront. Includes one parking and locker. (id:60063)
Property Details
| MLS® Number | C12585372 |
| Property Type | Single Family |
| Community Name | Waterfront Communities C1 |
| Amenities Near By | Hospital, Place Of Worship, Public Transit |
| Community Features | Pets Allowed With Restrictions |
| Features | Balcony |
| Parking Space Total | 1 |
| Pool Type | Indoor Pool |
| Water Front Type | Waterfront |
Building
| Bathroom Total | 2 |
| Bedrooms Above Ground | 2 |
| Bedrooms Total | 2 |
| Age | 0 To 5 Years |
| Amenities | Security/concierge, Exercise Centre, Party Room, Visitor Parking, Storage - Locker |
| Appliances | Dishwasher, Dryer, Microwave, Range, Stove, Washer, Window Coverings, Refrigerator |
| Basement Type | None |
| Cooling Type | Central Air Conditioning |
| Exterior Finish | Brick |
| Flooring Type | Laminate, Ceramic, Carpeted, Concrete |
| Heating Fuel | Natural Gas |
| Heating Type | Forced Air |
| Size Interior | 900 - 999 Ft2 |
| Type | Apartment |
Parking
| Underground | |
| Garage |
Land
| Acreage | No |
| Land Amenities | Hospital, Place Of Worship, Public Transit |
Rooms
| Level | Type | Length | Width | Dimensions |
|---|---|---|---|---|
| Ground Level | Living Room | 6.77 m | 4.2 m | 6.77 m x 4.2 m |
| Ground Level | Dining Room | 6.77 m | 4.2 m | 6.77 m x 4.2 m |
| Ground Level | Kitchen | 3.6 m | 2.8 m | 3.6 m x 2.8 m |
| Ground Level | Primary Bedroom | 4.1 m | 3.25 m | 4.1 m x 3.25 m |
| Ground Level | Bedroom 2 | 3.29 m | 2.8 m | 3.29 m x 2.8 m |
| Ground Level | Foyer | 2 m | 1.7 m | 2 m x 1.7 m |
| Ground Level | Other | 2.9 m | 1.9 m | 2.9 m x 1.9 m |
매물 문의
매물주소는 자동입력됩니다
