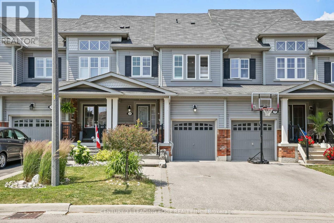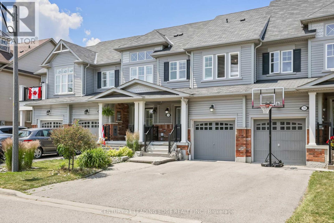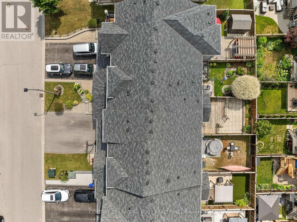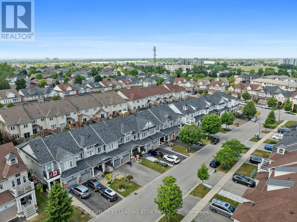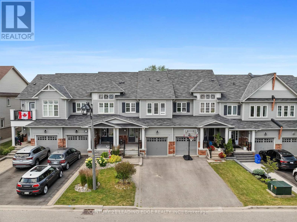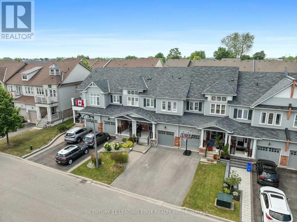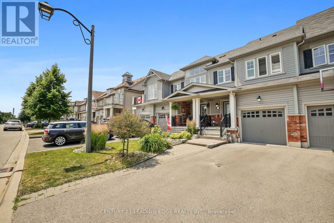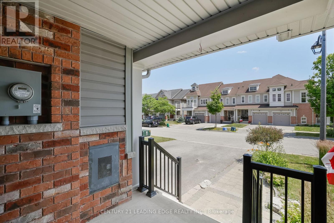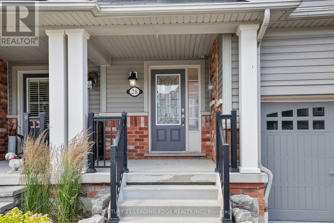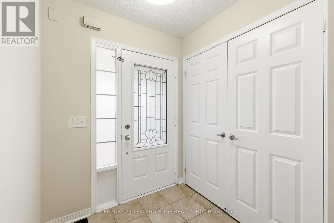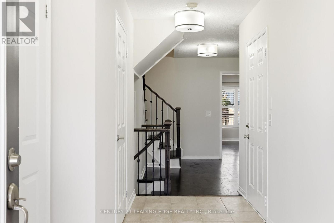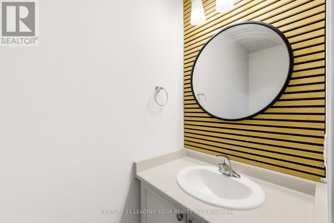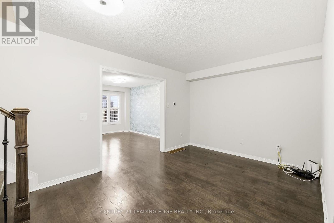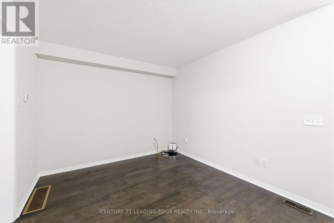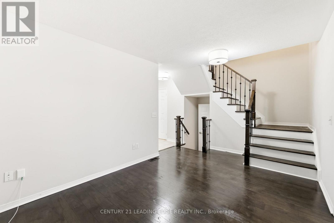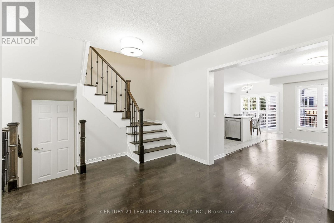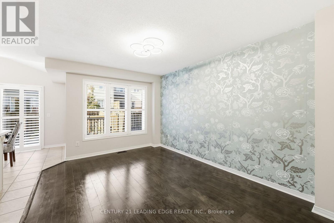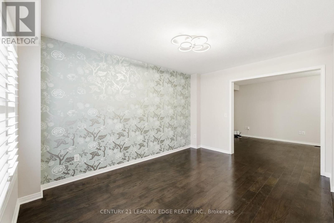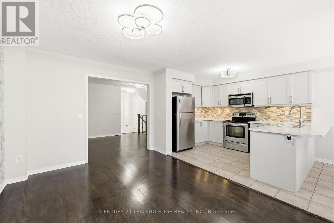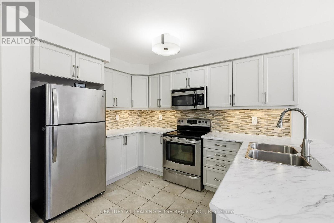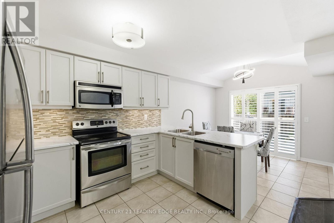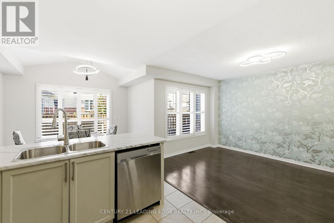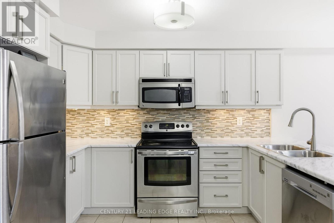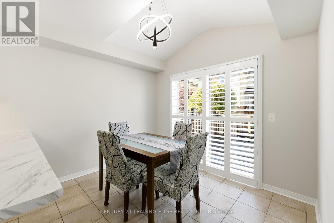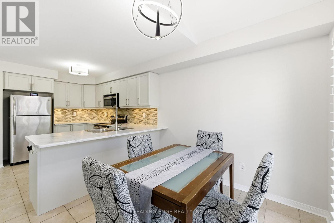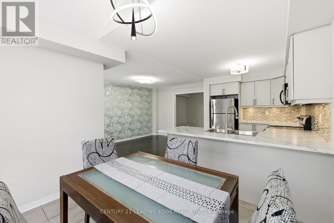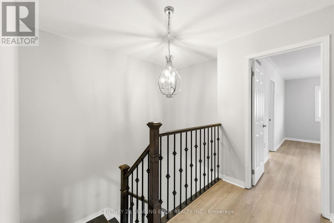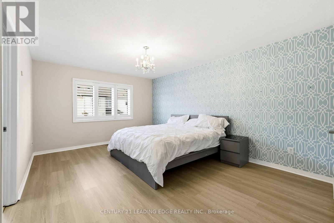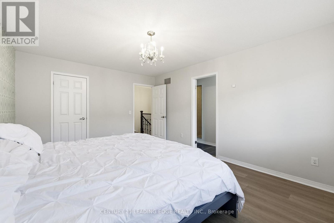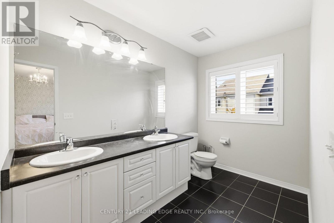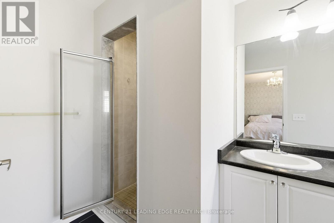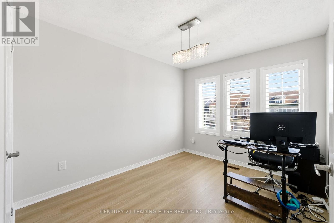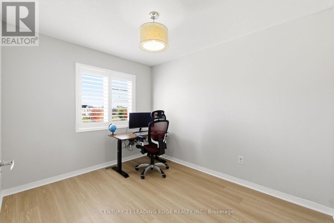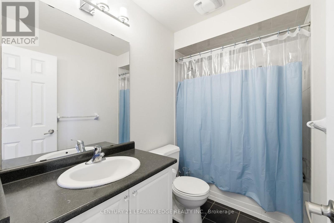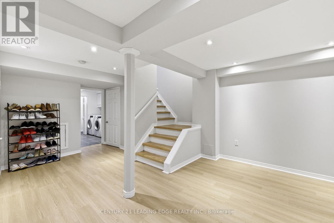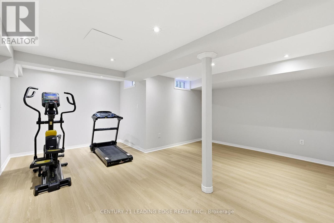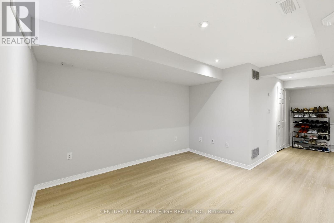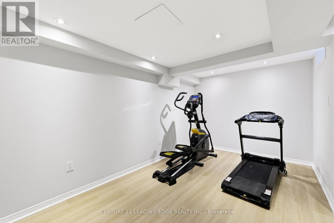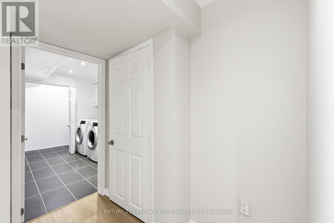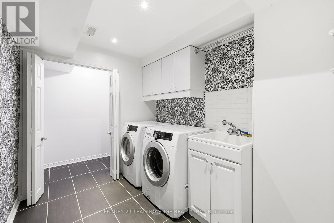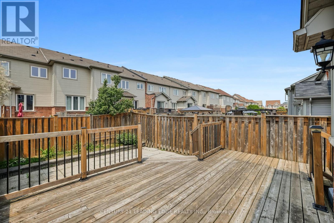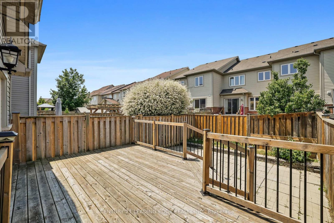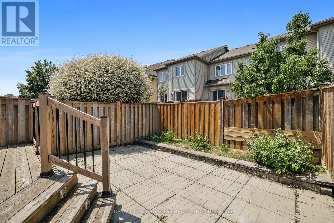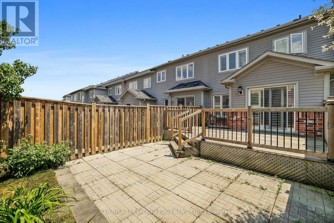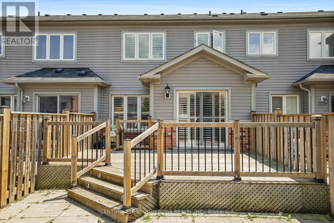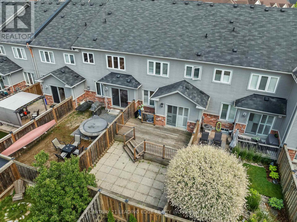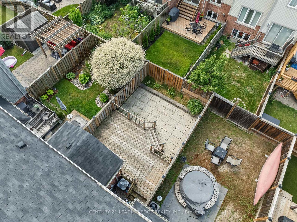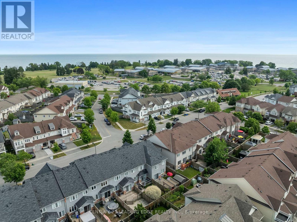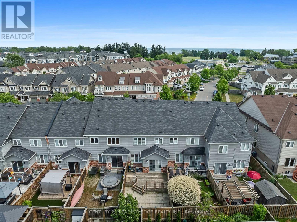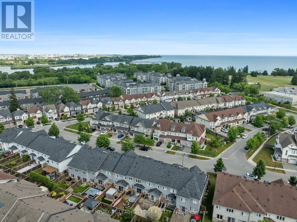28 Harbourside Drive Whitby, Ontario L1N 0H4
$699,900
Enjoy Desirable Lakeside Living In This Updated Freehold Whitby Shores Townhome Featuring Brand New Flooring Upstairs And In The Basement, Fresh Paint Throughout, And An Updated Kitchen With White Cabinetry, Stylish Backsplash, New Countertop And Sink (2025), Stainless Steel Appliances Including A New Samsung Dishwasher, Breakfast Bar, And Walkout To A Private Deck. The Main Floor Includes Hardwood Flooring, A Bright Living Room With Wallpaper Accent Wall, Separate Dining Room, And A Powder Room Updated With A Wood Slat Feature Wall. Upstairs Offers Brand New Flooring And Three Bedrooms, Including A Spacious Primary Suite With Walk-In Closet, Ensuite With Double Sinks, And Partial Lake Views. The Finished Basement Adds Additional Living Space With New Flooring, Ideal For A Media Room, Office, Gym, Or Kid Zone. Smart Multi-Room Thermostat System (2022) And New Furnace And Water Heater (2022) Provide Added Comfort And Efficiency. Located In The Sought-After Whitby Shores Community, Steps To Waterfront Trails, Parks, The Marina, School, GO Station, And Major Highways. A Rare Opportunity To Own An Updated Freehold Home Steps From The Water. (id:60063)
Open House
This property has open houses!
2:00 pm
Ends at:4:00 pm
Property Details
| MLS® Number | E12517008 |
| Property Type | Single Family |
| Community Name | Port Whitby |
| Amenities Near By | Park, Schools, Public Transit |
| Equipment Type | Water Heater, Furnace |
| Features | Conservation/green Belt |
| Parking Space Total | 3 |
| Rental Equipment Type | Water Heater, Furnace |
Building
| Bathroom Total | 3 |
| Bedrooms Above Ground | 3 |
| Bedrooms Total | 3 |
| Appliances | Dishwasher, Dryer, Garage Door Opener, Microwave, Stove, Washer, Window Coverings, Refrigerator |
| Basement Development | Finished |
| Basement Type | N/a (finished) |
| Construction Style Attachment | Attached |
| Cooling Type | Central Air Conditioning |
| Exterior Finish | Brick, Vinyl Siding |
| Flooring Type | Hardwood, Ceramic, Vinyl, Tile |
| Foundation Type | Poured Concrete |
| Half Bath Total | 1 |
| Heating Fuel | Natural Gas |
| Heating Type | Forced Air |
| Stories Total | 2 |
| Size Interior | 1,500 - 2,000 Ft2 |
| Type | Row / Townhouse |
| Utility Water | Municipal Water |
Parking
| Garage |
Land
| Acreage | No |
| Fence Type | Fenced Yard |
| Land Amenities | Park, Schools, Public Transit |
| Sewer | Sanitary Sewer |
| Size Depth | 98 Ft ,8 In |
| Size Frontage | 19 Ft ,7 In |
| Size Irregular | 19.6 X 98.7 Ft |
| Size Total Text | 19.6 X 98.7 Ft |
| Surface Water | Lake/pond |
Rooms
| Level | Type | Length | Width | Dimensions |
|---|---|---|---|---|
| Second Level | Primary Bedroom | 5.02 m | 3.69 m | 5.02 m x 3.69 m |
| Second Level | Bedroom 2 | 2.86 m | 3.65 m | 2.86 m x 3.65 m |
| Second Level | Bedroom 3 | 3.34 m | 2.72 m | 3.34 m x 2.72 m |
| Basement | Utility Room | 3.56 m | 1.82 m | 3.56 m x 1.82 m |
| Basement | Recreational, Games Room | 6.06 m | 5.53 m | 6.06 m x 5.53 m |
| Basement | Laundry Room | 2.69 m | 2.2 m | 2.69 m x 2.2 m |
| Main Level | Dining Room | 4.7 m | 3.28 m | 4.7 m x 3.28 m |
| Main Level | Family Room | 4.24 m | 3.09 m | 4.24 m x 3.09 m |
| Main Level | Kitchen | 4.22 m | 2.65 m | 4.22 m x 2.65 m |
| Main Level | Eating Area | 3.07 m | 1.83 m | 3.07 m x 1.83 m |
https://www.realtor.ca/real-estate/29075234/28-harbourside-drive-whitby-port-whitby-port-whitby
매물 문의
매물주소는 자동입력됩니다
