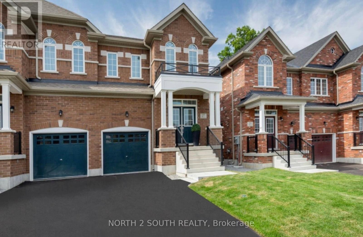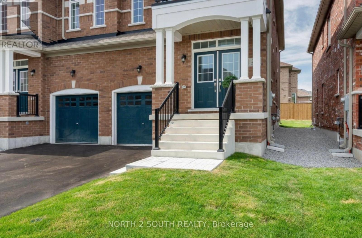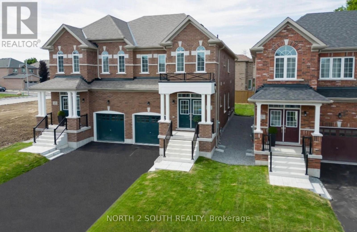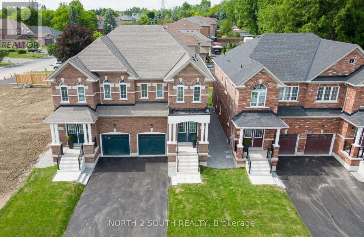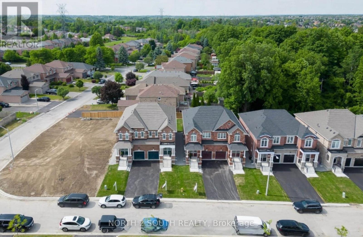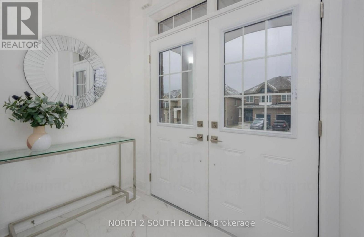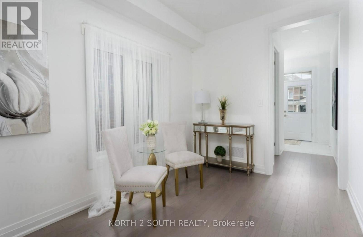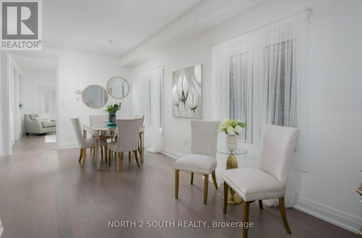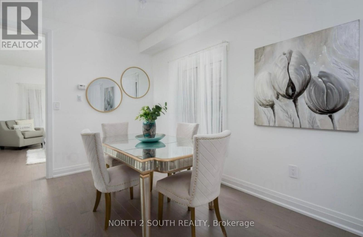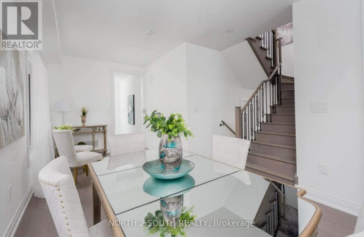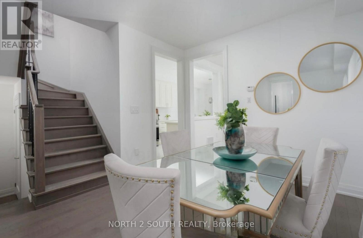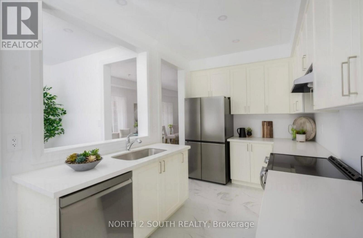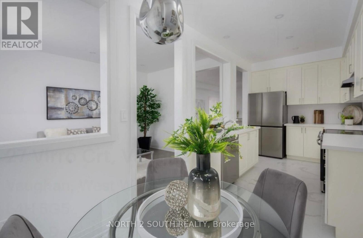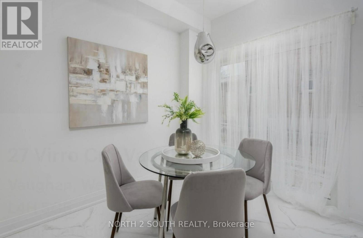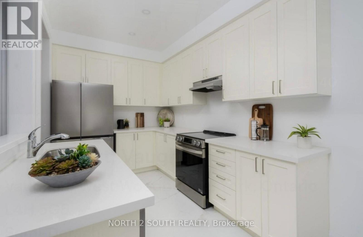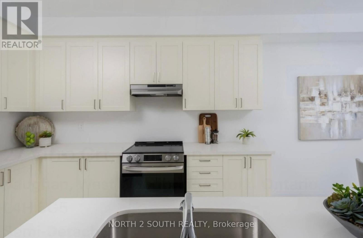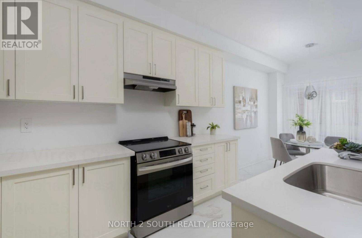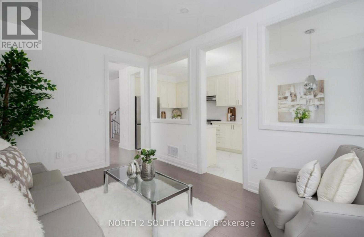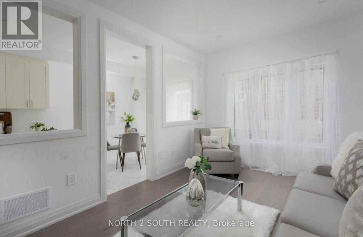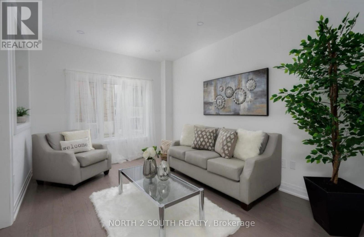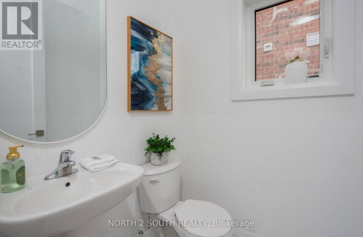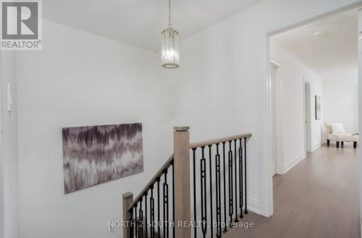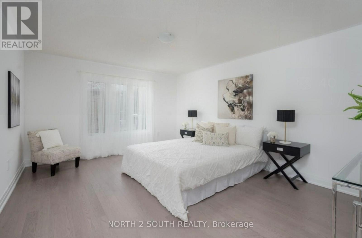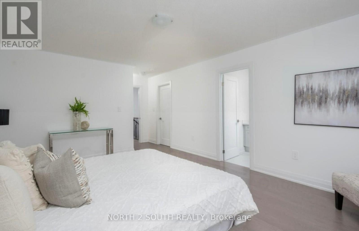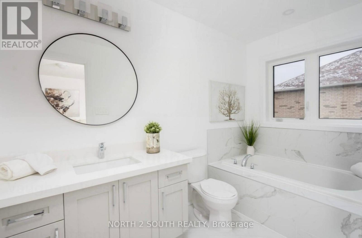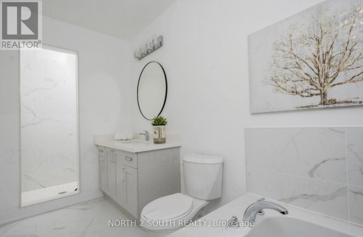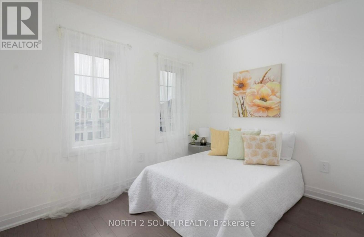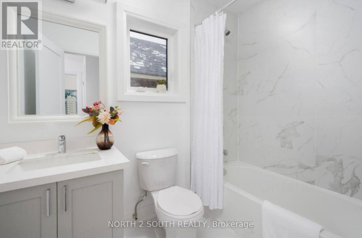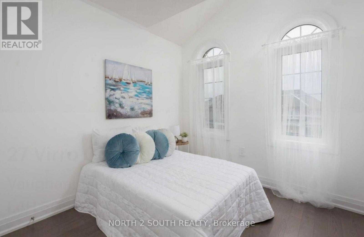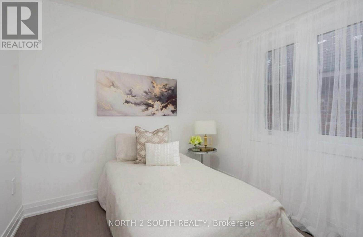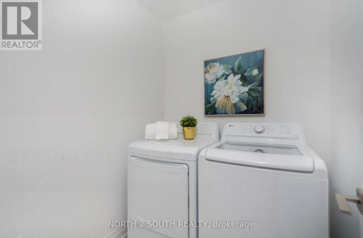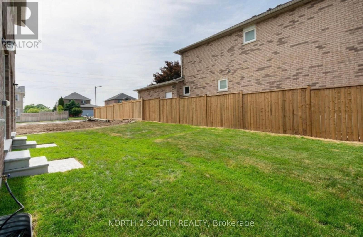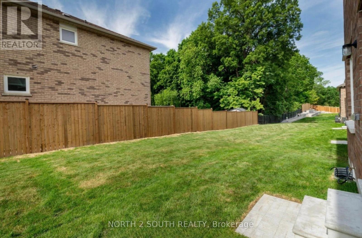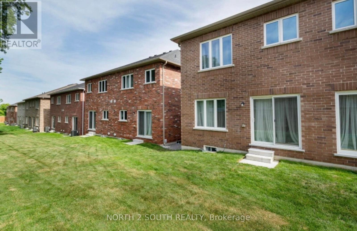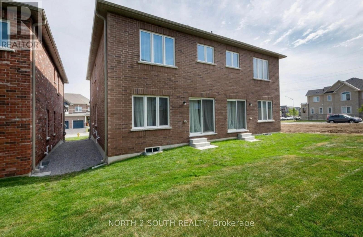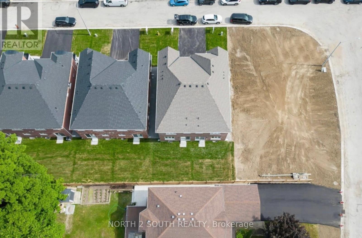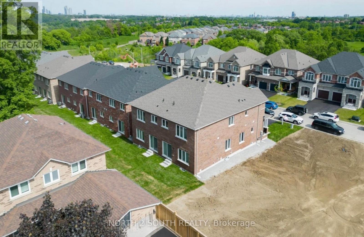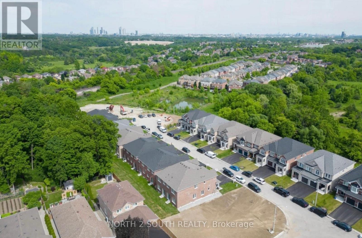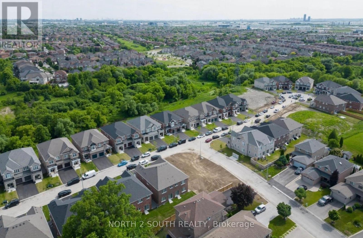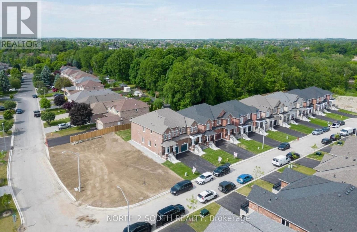4 Bedroom
3 Bathroom
1,500 - 2,000 ft2
Fireplace
None
Forced Air
$1,299,900
Absolutely Stunning Brand New 4-Bedroom Semi in Prime West Woodbridge! Rarely offered and perfectly situated on a quiet court, this 1,835 sq. ft. gem sits on a premium 100-ft deep lot in one of Woodbridge's most desirable communities. Every detail has been thoughtfully curated with quality finishes throughout - from the elegant hardwood floors to the designer-selected color palette. The bright, open-concept main floor features a beautifully upgraded kitchen with tall cabinets, quartz countertops, and stainless steel appliances, overlooking a spacious family room ideal for entertaining or relaxing. Upstairs, you'll find a full-size laundry room, generous bedrooms, and a luxurious primary suite complete with a large walk-in closet and a 4-piece ensuite featuring quartz vanities. Conveniently located close to top-rated schools, shopping, parks, major highways, and just 12 minutes to the airport. Move right in and start enjoying - this immaculate home truly shows 10+++ and is ready for immediate possession! (id:60063)
Property Details
|
MLS® Number
|
N12506876 |
|
Property Type
|
Single Family |
|
Neigbourhood
|
Woodbridge |
|
Community Name
|
West Woodbridge |
|
Amenities Near By
|
Park |
|
Features
|
Wooded Area, Carpet Free |
|
Parking Space Total
|
3 |
|
View Type
|
View |
Building
|
Bathroom Total
|
3 |
|
Bedrooms Above Ground
|
4 |
|
Bedrooms Total
|
4 |
|
Age
|
0 To 5 Years |
|
Basement Development
|
Unfinished |
|
Basement Type
|
N/a (unfinished) |
|
Construction Style Attachment
|
Semi-detached |
|
Cooling Type
|
None |
|
Exterior Finish
|
Brick |
|
Fireplace Present
|
Yes |
|
Flooring Type
|
Hardwood, Ceramic |
|
Foundation Type
|
Concrete |
|
Half Bath Total
|
1 |
|
Heating Fuel
|
Natural Gas |
|
Heating Type
|
Forced Air |
|
Stories Total
|
2 |
|
Size Interior
|
1,500 - 2,000 Ft2 |
|
Type
|
House |
|
Utility Water
|
Municipal Water |
Parking
Land
|
Acreage
|
No |
|
Land Amenities
|
Park |
|
Sewer
|
Sanitary Sewer |
|
Size Depth
|
100 Ft ,3 In |
|
Size Frontage
|
24 Ft ,7 In |
|
Size Irregular
|
24.6 X 100.3 Ft |
|
Size Total Text
|
24.6 X 100.3 Ft |
Rooms
| Level |
Type |
Length |
Width |
Dimensions |
|
Second Level |
Primary Bedroom |
3.96 m |
5.18 m |
3.96 m x 5.18 m |
|
Second Level |
Bedroom 2 |
3.05 m |
2.93 m |
3.05 m x 2.93 m |
|
Second Level |
Bedroom 3 |
2.71 m |
2.74 m |
2.71 m x 2.74 m |
|
Second Level |
Bedroom 4 |
2.74 m |
3.05 m |
2.74 m x 3.05 m |
|
Ground Level |
Living Room |
3.32 m |
6.4 m |
3.32 m x 6.4 m |
|
Ground Level |
Dining Room |
3.32 m |
6.4 m |
3.32 m x 6.4 m |
|
Ground Level |
Family Room |
3.32 m |
4.66 m |
3.32 m x 4.66 m |
|
Ground Level |
Eating Area |
2.43 m |
2.96 m |
2.43 m x 2.96 m |
|
Ground Level |
Kitchen |
2.43 m |
3.54 m |
2.43 m x 3.54 m |
https://www.realtor.ca/real-estate/29064654/27-virro-court-vaughan-west-woodbridge-west-woodbridge
