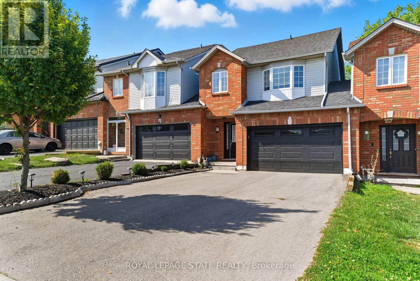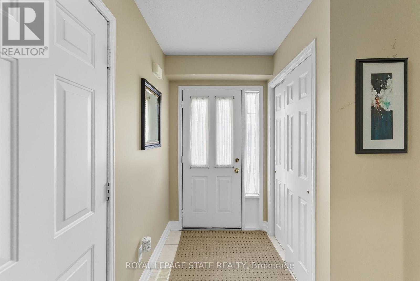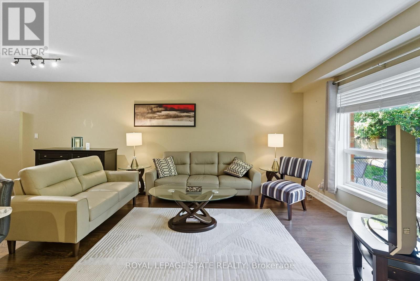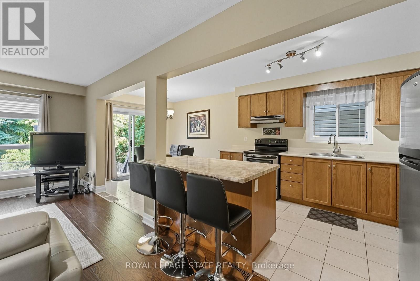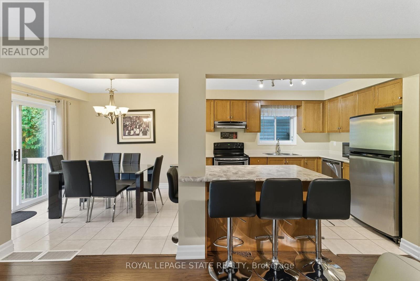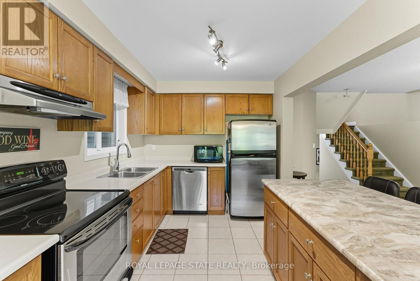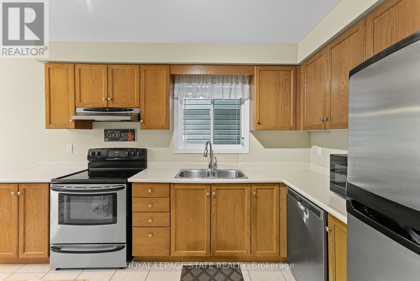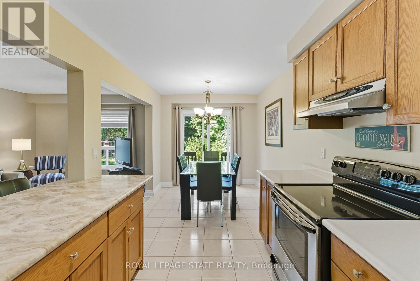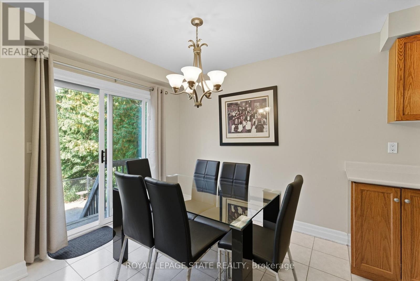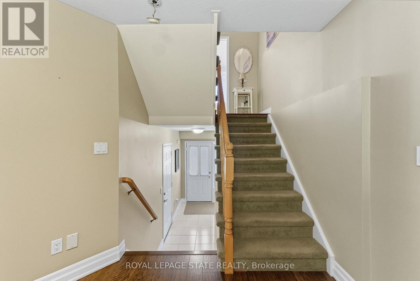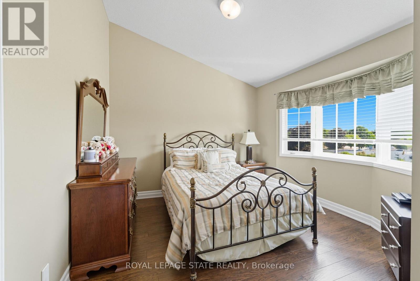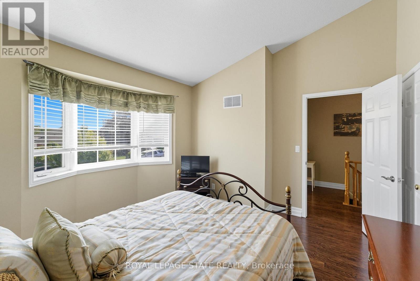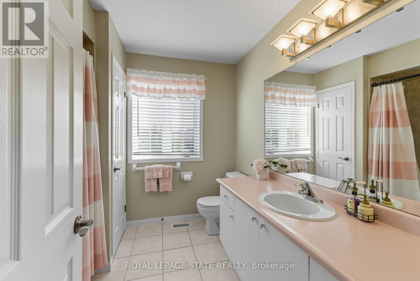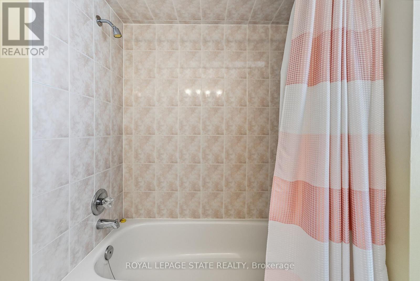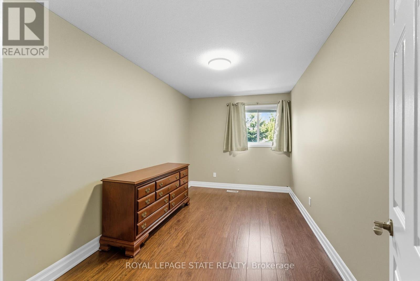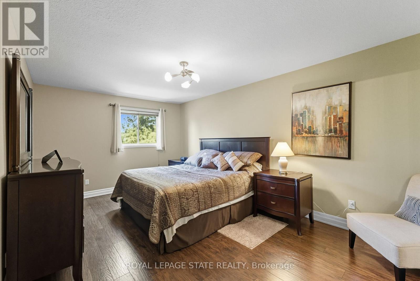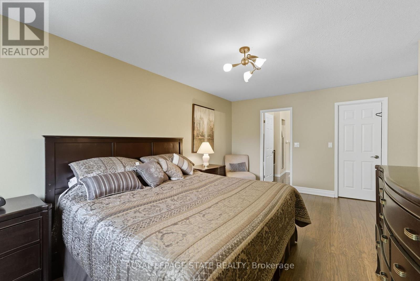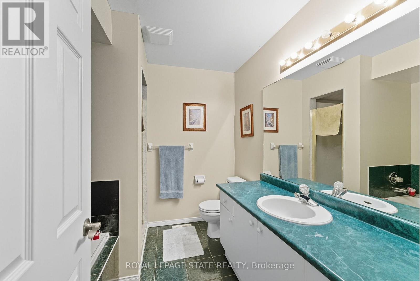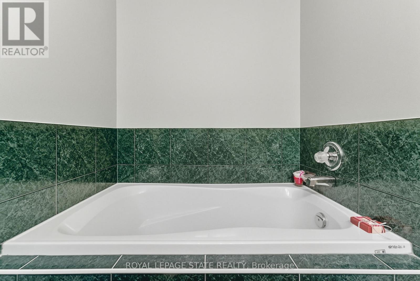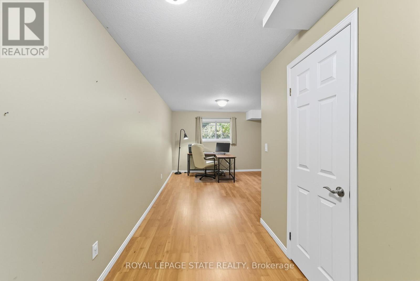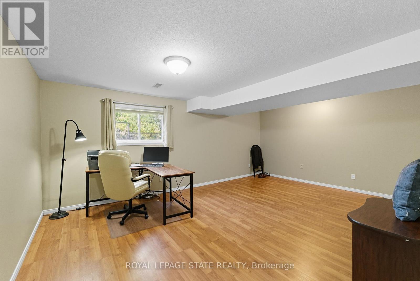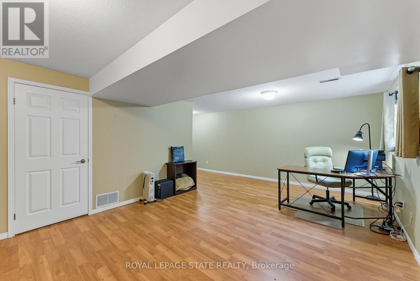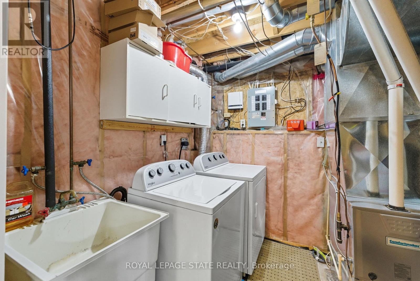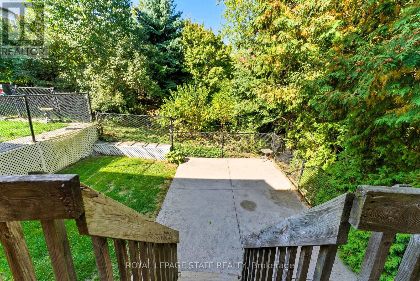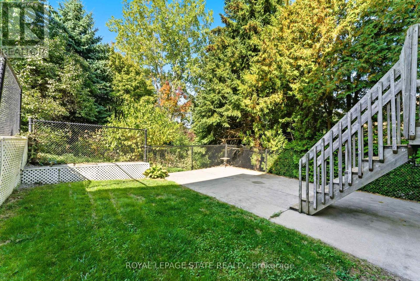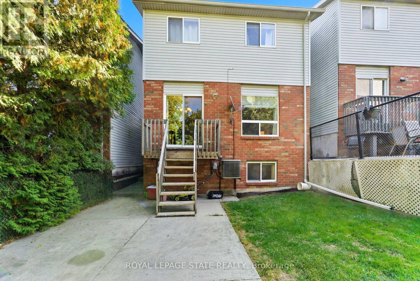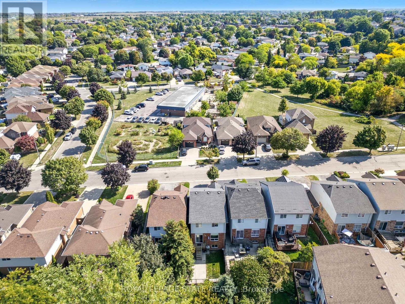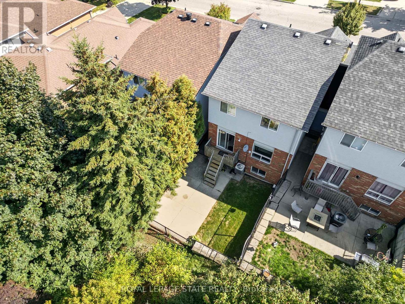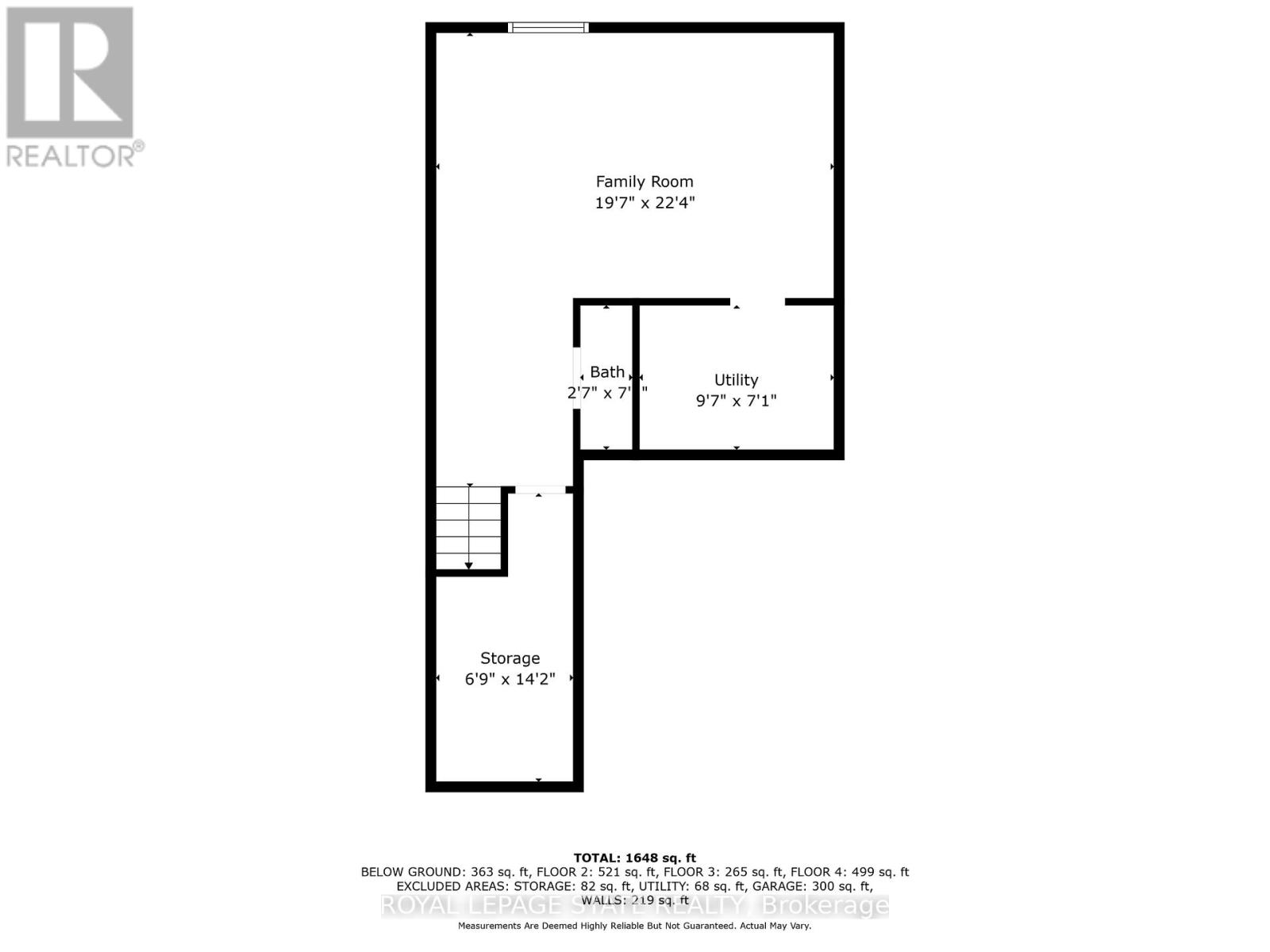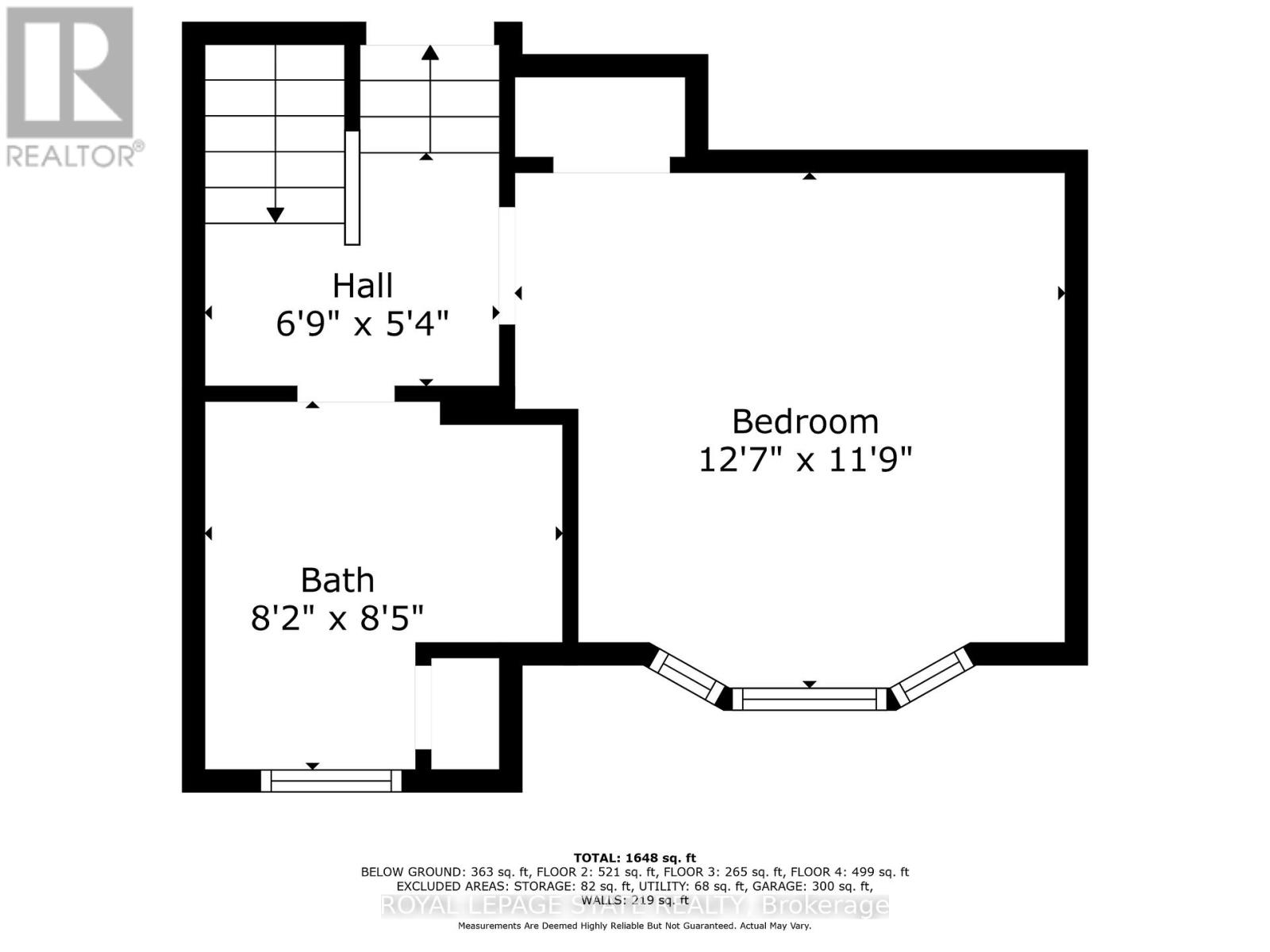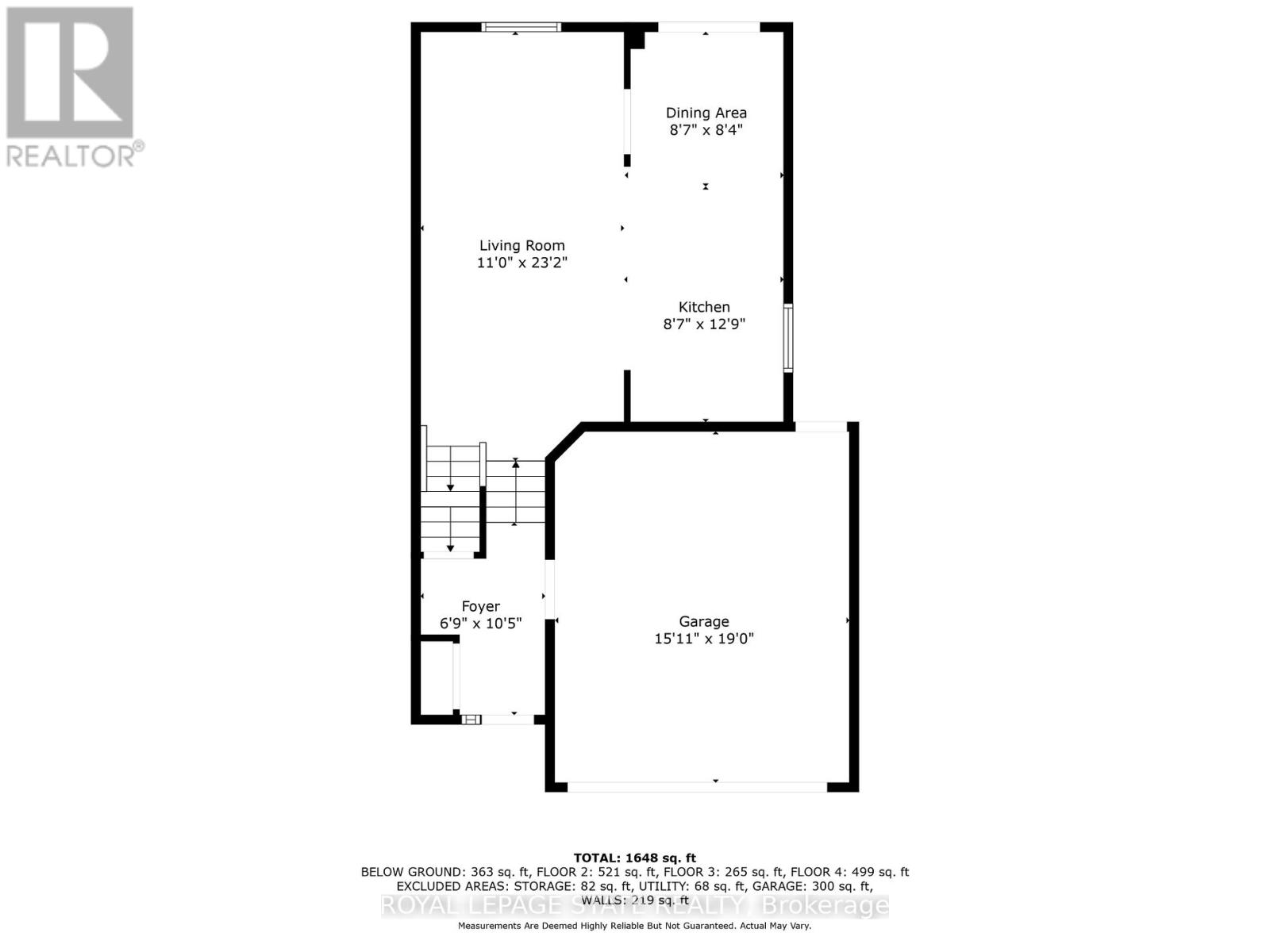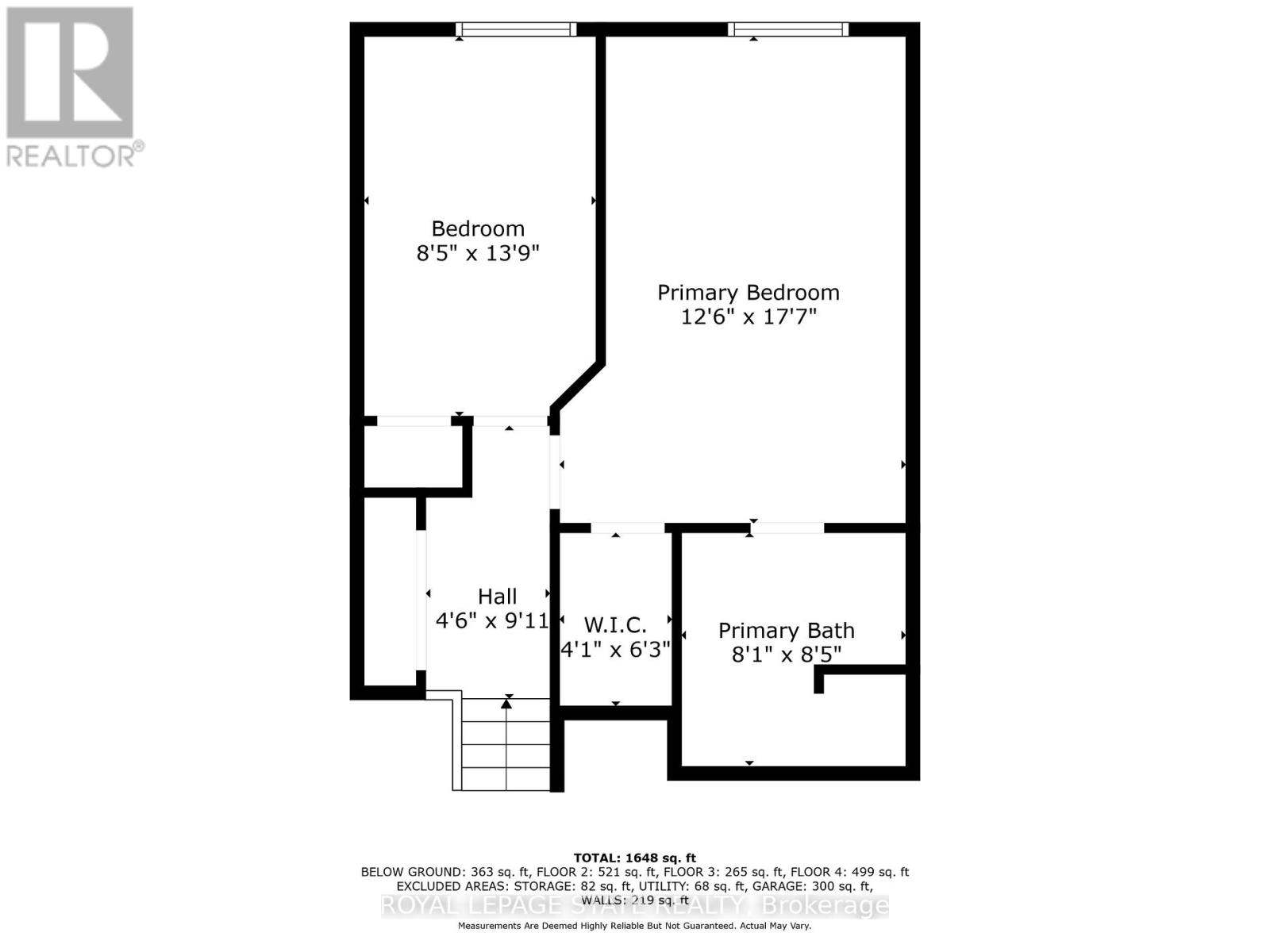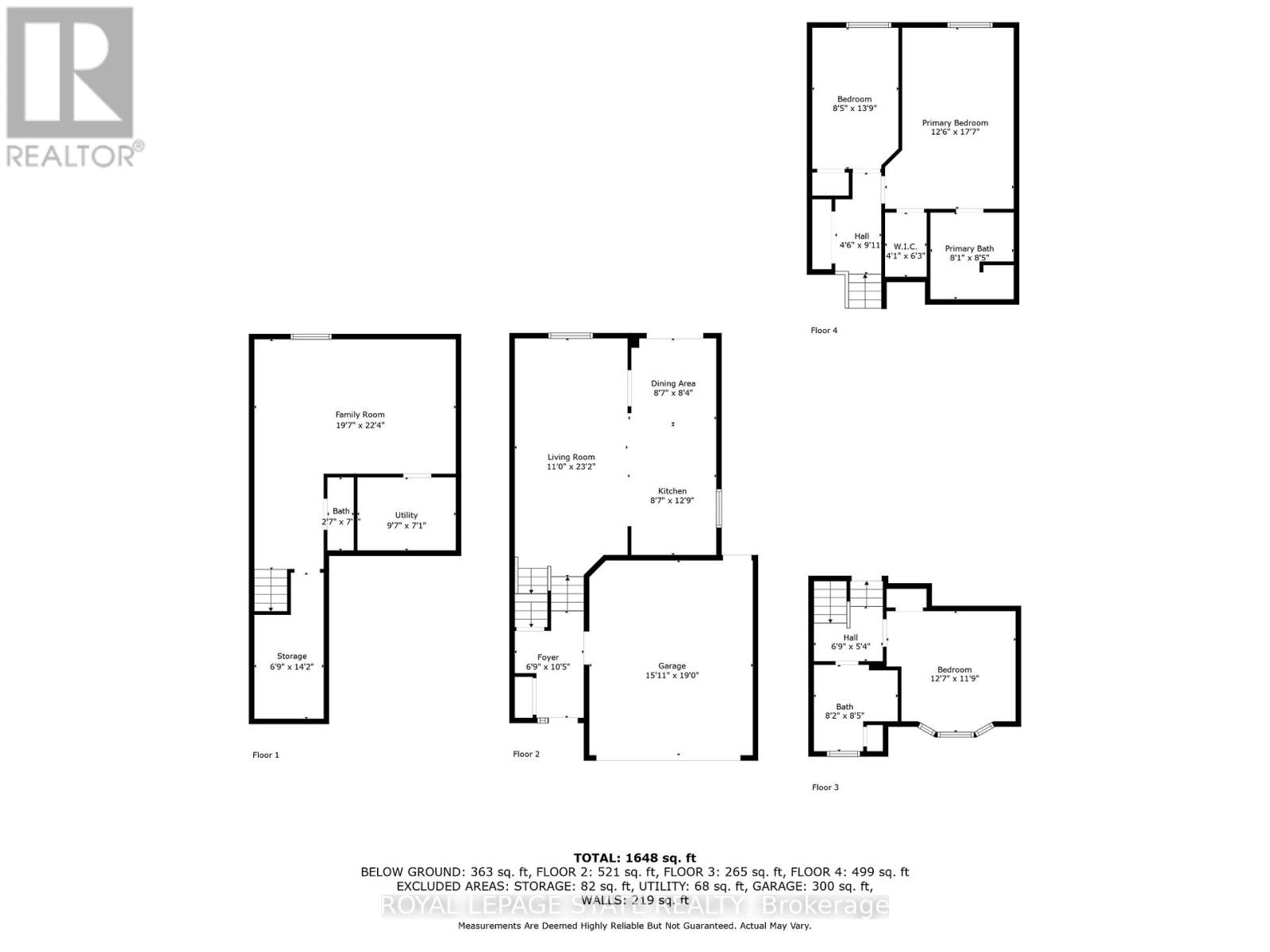27 Glenhollow Drive Hamilton, Ontario L8J 3T2
3 Bedroom
3 Bathroom
1,100 - 1,500 ft2
Central Air Conditioning
Forced Air
$789,900
Spacious freehold townhouse backing onto Treed Ravine lot. Located in a great quiet neighbourhood on Stoney Creek Mountain close to amenities. Multi-level floorplan with large eat-in kitchen and living and dining combo. Sliding doors off dinette to large rear yard. 3 bedrooms, 2 1/2 baths. Large master with 4pc Ensuite and walk-in closet. Partially below ground finished basement with large bright windows. 1.5 car garage with double drive, this home provides great curb appeal, comfort, space and style. (id:60063)
Property Details
| MLS® Number | X12410486 |
| Property Type | Single Family |
| Neigbourhood | Stoney Creek |
| Community Name | Stoney Creek Mountain |
| Parking Space Total | 3 |
Building
| Bathroom Total | 3 |
| Bedrooms Above Ground | 3 |
| Bedrooms Total | 3 |
| Appliances | Dryer, Stove, Washer, Refrigerator |
| Basement Development | Finished |
| Basement Type | Full (finished) |
| Construction Style Attachment | Attached |
| Cooling Type | Central Air Conditioning |
| Exterior Finish | Brick |
| Foundation Type | Poured Concrete |
| Half Bath Total | 1 |
| Heating Fuel | Natural Gas |
| Heating Type | Forced Air |
| Stories Total | 2 |
| Size Interior | 1,100 - 1,500 Ft2 |
| Type | Row / Townhouse |
| Utility Water | Municipal Water |
Parking
| Attached Garage | |
| Garage |
Land
| Acreage | No |
| Sewer | Sanitary Sewer |
| Size Depth | 87 Ft ,3 In |
| Size Frontage | 25 Ft ,1 In |
| Size Irregular | 25.1 X 87.3 Ft |
| Size Total Text | 25.1 X 87.3 Ft |
Rooms
| Level | Type | Length | Width | Dimensions |
|---|---|---|---|---|
| Second Level | Bedroom | 3.81 m | 3.35 m | 3.81 m x 3.35 m |
| Second Level | Bathroom | 2.49 m | 2.57 m | 2.49 m x 2.57 m |
| Third Level | Bedroom | 4.32 m | 2.59 m | 4.32 m x 2.59 m |
| Third Level | Primary Bedroom | 5.49 m | 3.43 m | 5.49 m x 3.43 m |
| Third Level | Bathroom | 2.57 m | 2.46 m | 2.57 m x 2.46 m |
| Basement | Bathroom | 0.91 m | 2.13 m | 0.91 m x 2.13 m |
| Basement | Recreational, Games Room | 5.79 m | 4.01 m | 5.79 m x 4.01 m |
| Basement | Laundry Room | 2.92 m | 2.16 m | 2.92 m x 2.16 m |
| Main Level | Kitchen | 6.53 m | 2.57 m | 6.53 m x 2.57 m |
| Main Level | Dining Room | 6.53 m | 3.35 m | 6.53 m x 3.35 m |
매물 문의
매물주소는 자동입력됩니다
