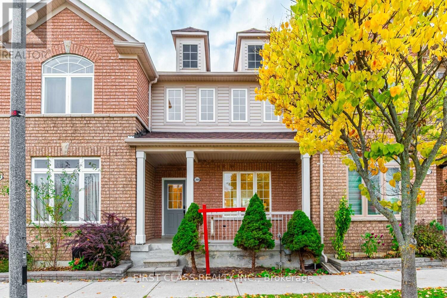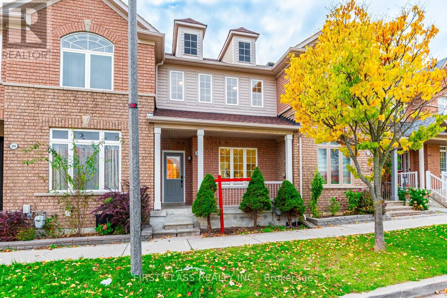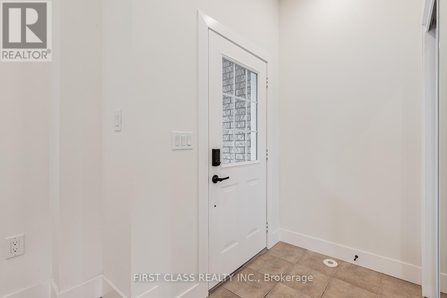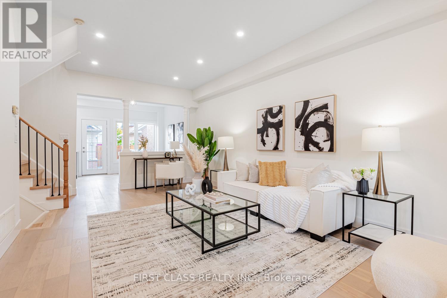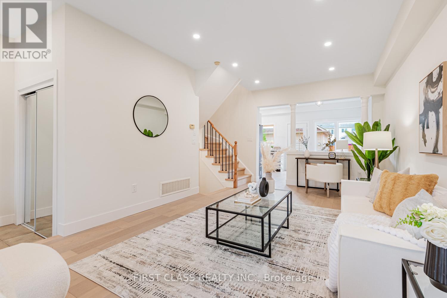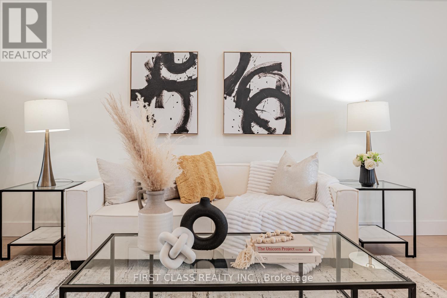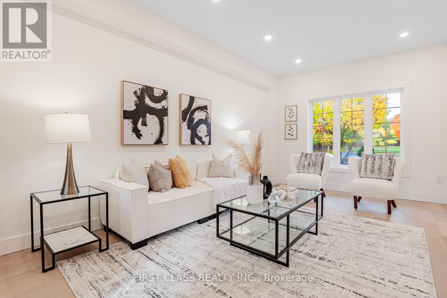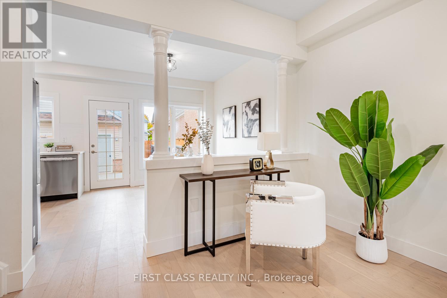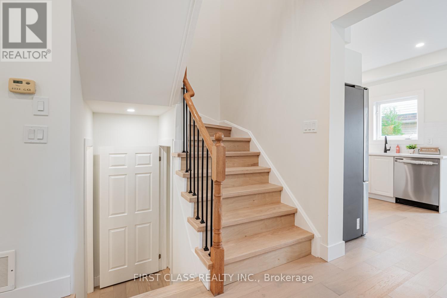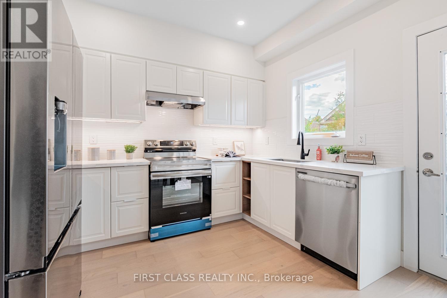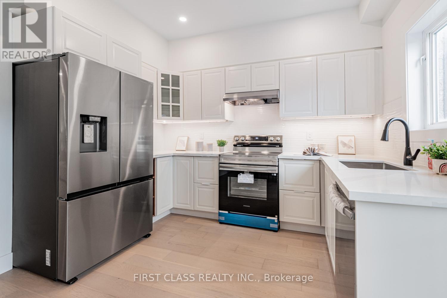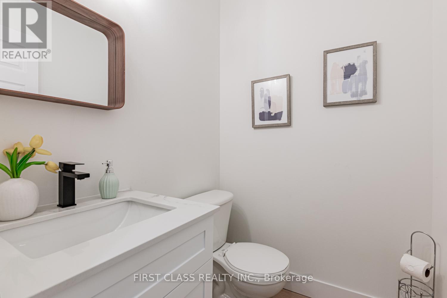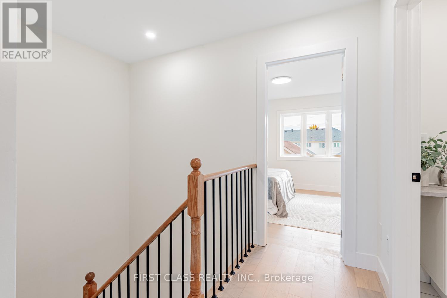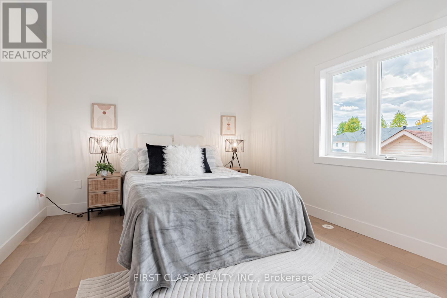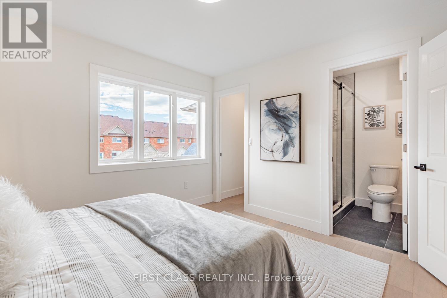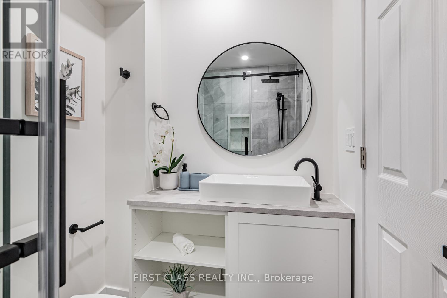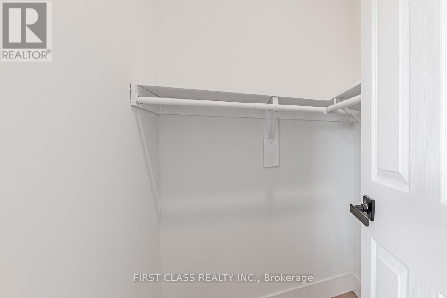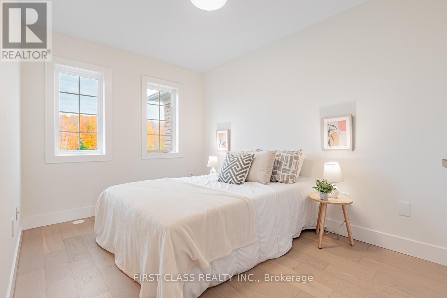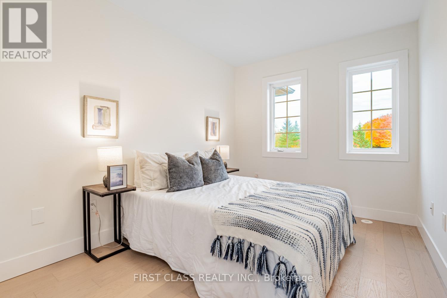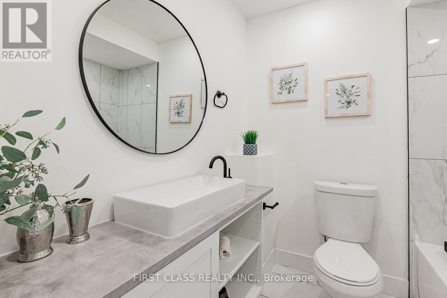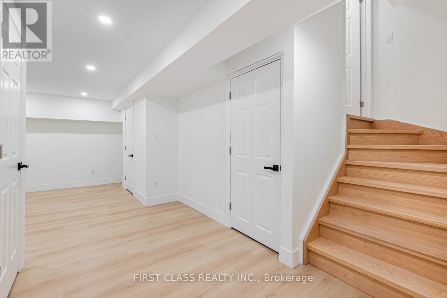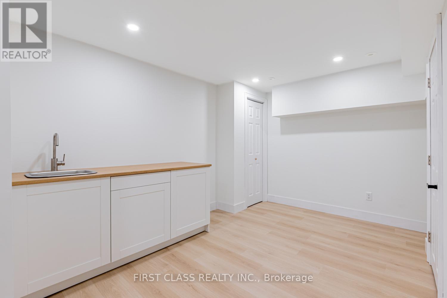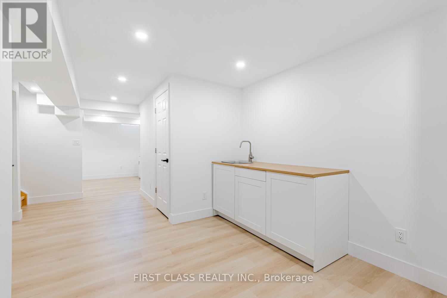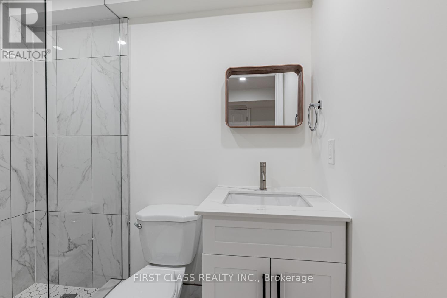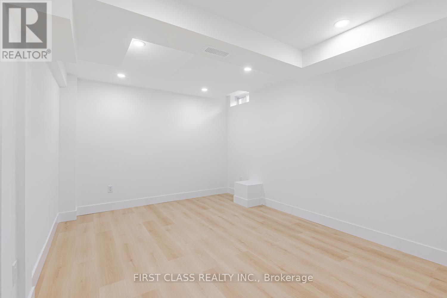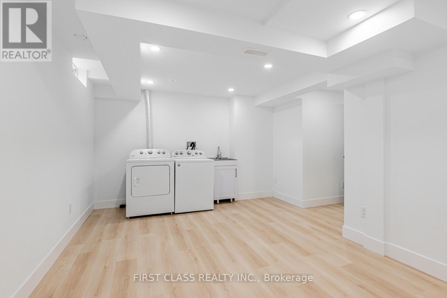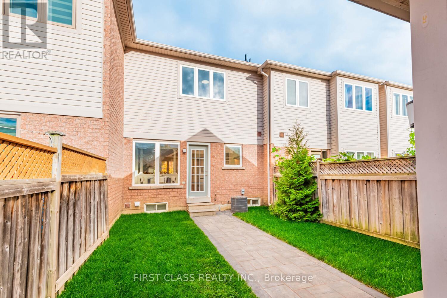3 Bedroom
4 Bathroom
1,100 - 1,500 ft2
Central Air Conditioning
Forced Air
$1,149,000
Beautifully fully renovated ($150k+) 3-bedroom, 4-washroom, 2 storey freehold townhouse located in the highly sought-after Wismer community of Markham. Situated on a quiet street and right beside Wismer Park, this home offers the perfect balance of peaceful neighbourhood living and everyday convenience. Main floor features 9-foot ceilings, hardwood flooring throughout, pot lights, and a bright, open-concept layout. The brand new kitchen is thoughtfully upgraded with quartz countertops, stylish backsplash, and all new stainless steel appliances, providing a modern and functional space ideal for cooking and entertaining. Upper level includes three generously sized bedrooms, including a comfortable primary bedroom with its own private ensuite. Brand new finished basement adds valuable additional living space, featuring recreation room, laundry room, and a wet bar. With its existing layout and full bathroom, the basement can be easily converted into a rental apartment, offering excellent income potential. Rear lane access leads to a private garage, plus two additional outdoor parking spaces. The landscaped backyard with a large fenced gate provides privacy and an ideal outdoor space for relaxing, dining, or play. Located within an 8-minute walk to both a highly rated public elementary school and high school, as well as close proximity to parks, trails, shopping, and transit - this home delivers exceptional lifestyle value in one of Markham's most desirable neighbourhoods. (id:60063)
Property Details
|
MLS® Number
|
N12481644 |
|
Property Type
|
Single Family |
|
Neigbourhood
|
Wismer Commons |
|
Community Name
|
Wismer |
|
Amenities Near By
|
Park, Public Transit |
|
Equipment Type
|
Water Heater |
|
Parking Space Total
|
3 |
|
Rental Equipment Type
|
Water Heater |
Building
|
Bathroom Total
|
4 |
|
Bedrooms Above Ground
|
3 |
|
Bedrooms Total
|
3 |
|
Appliances
|
Water Heater, Water Meter, Dryer, Hood Fan, Range, Washer, Refrigerator |
|
Basement Development
|
Finished |
|
Basement Type
|
N/a (finished) |
|
Construction Style Attachment
|
Attached |
|
Cooling Type
|
Central Air Conditioning |
|
Exterior Finish
|
Brick |
|
Flooring Type
|
Hardwood, Laminate |
|
Foundation Type
|
Concrete |
|
Half Bath Total
|
1 |
|
Heating Fuel
|
Natural Gas |
|
Heating Type
|
Forced Air |
|
Stories Total
|
2 |
|
Size Interior
|
1,100 - 1,500 Ft2 |
|
Type
|
Row / Townhouse |
|
Utility Water
|
Municipal Water |
Parking
Land
|
Acreage
|
No |
|
Land Amenities
|
Park, Public Transit |
|
Sewer
|
Sanitary Sewer |
|
Size Depth
|
103 Ft ,8 In |
|
Size Frontage
|
18 Ft ,4 In |
|
Size Irregular
|
18.4 X 103.7 Ft |
|
Size Total Text
|
18.4 X 103.7 Ft |
Rooms
| Level |
Type |
Length |
Width |
Dimensions |
|
Second Level |
Primary Bedroom |
4.16 m |
3.33 m |
4.16 m x 3.33 m |
|
Second Level |
Bedroom 2 |
3.61 m |
2.57 m |
3.61 m x 2.57 m |
|
Second Level |
Bedroom 3 |
3.56 m |
2.52 m |
3.56 m x 2.52 m |
|
Basement |
Recreational, Games Room |
|
|
Measurements not available |
|
Basement |
Laundry Room |
|
|
Measurements not available |
|
Main Level |
Living Room |
6.42 m |
3.53 m |
6.42 m x 3.53 m |
|
Main Level |
Family Room |
6.42 m |
3.53 m |
6.42 m x 3.53 m |
|
Main Level |
Kitchen |
2.44 m |
3.12 m |
2.44 m x 3.12 m |
|
Main Level |
Eating Area |
2.74 m |
3.12 m |
2.74 m x 3.12 m |
https://www.realtor.ca/real-estate/29031502/268-roy-rainey-avenue-markham-wismer-wismer
