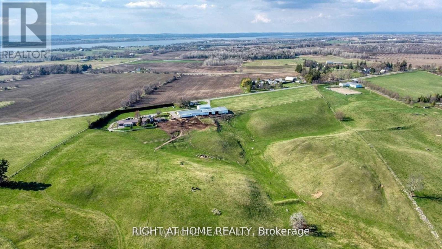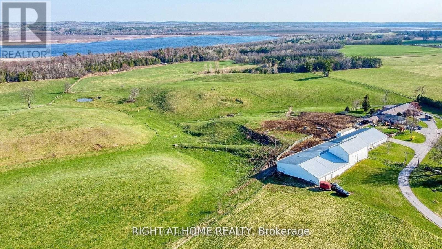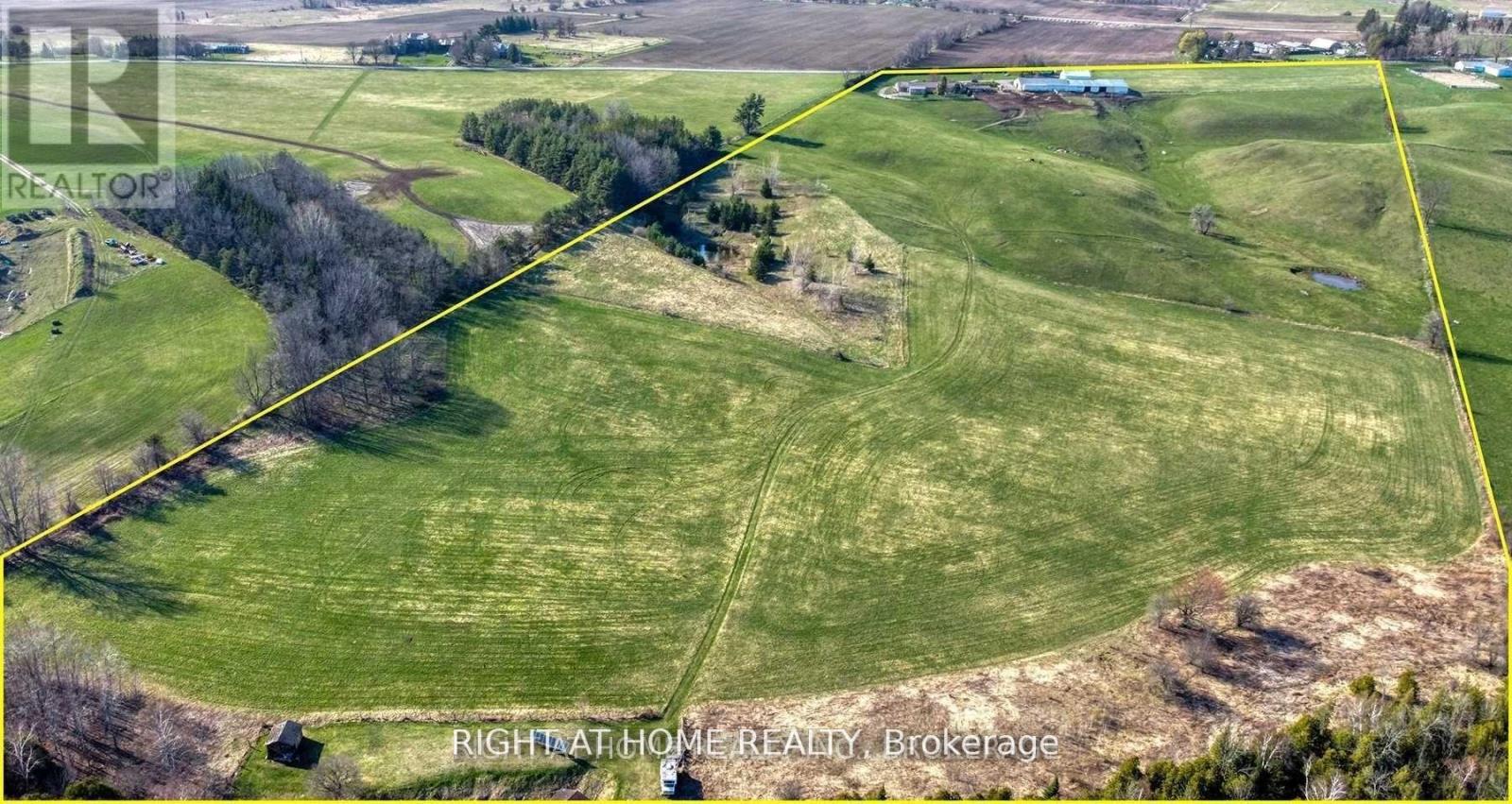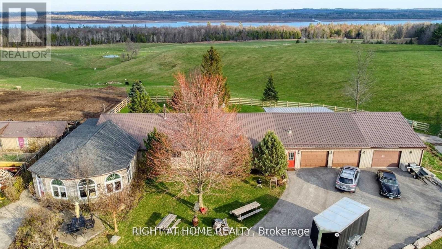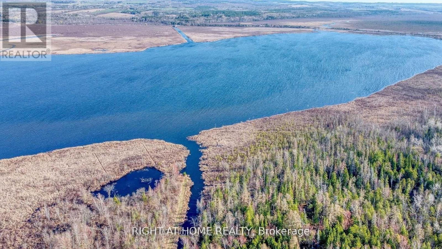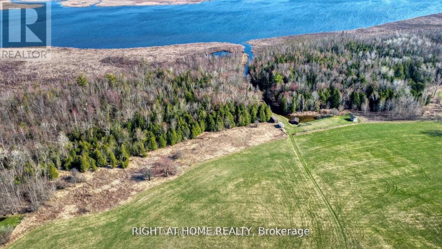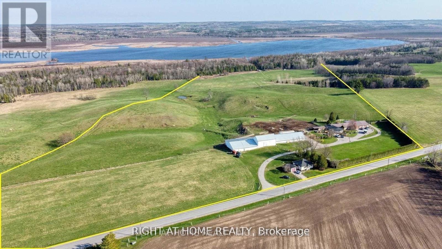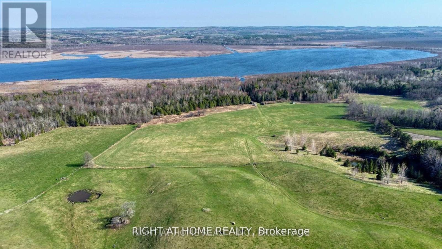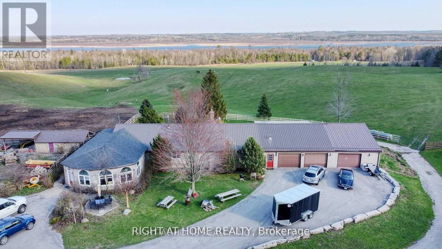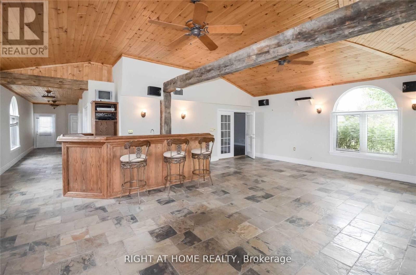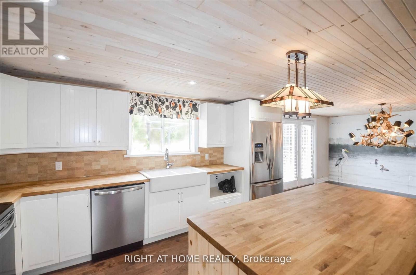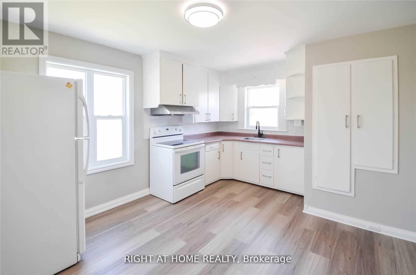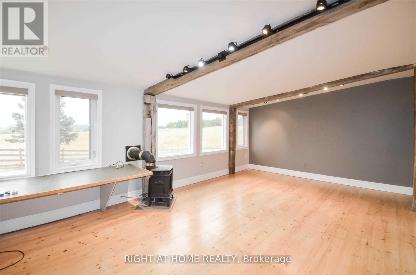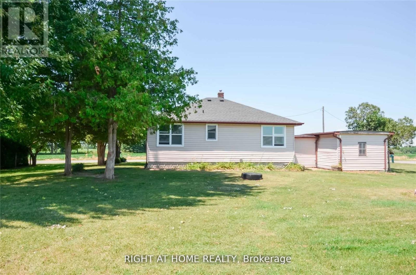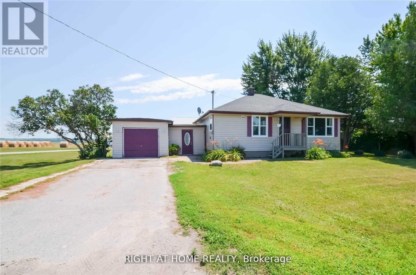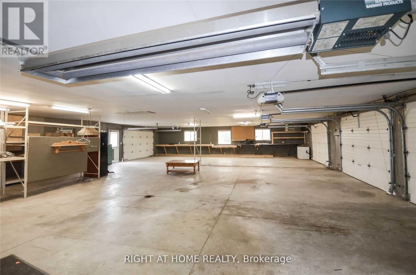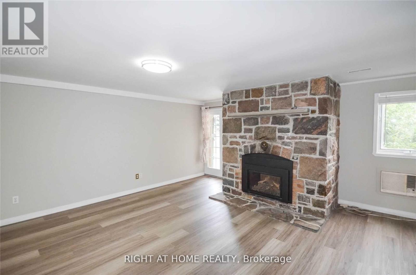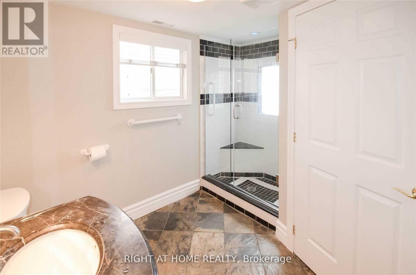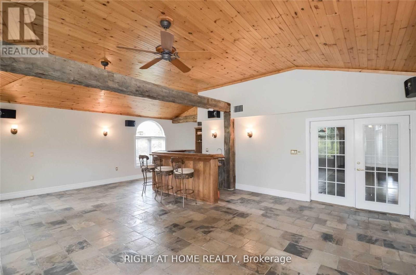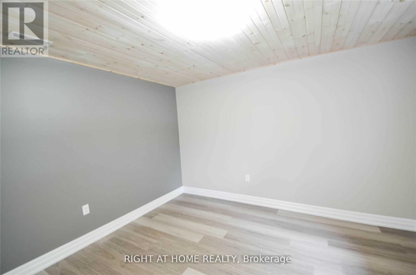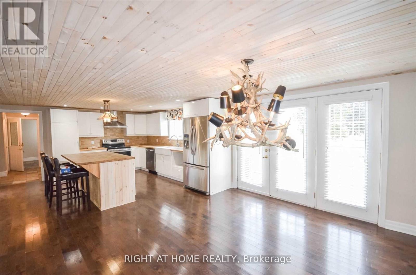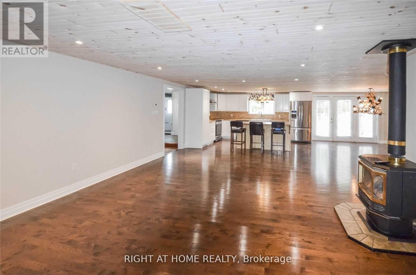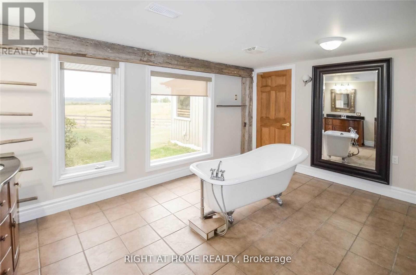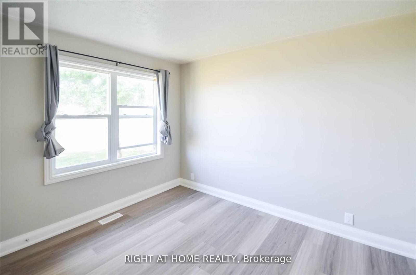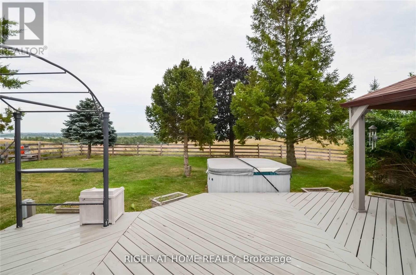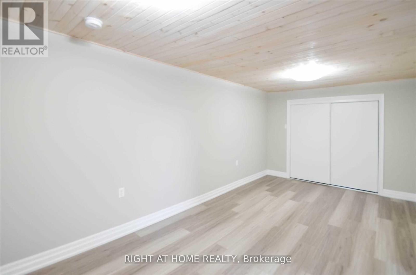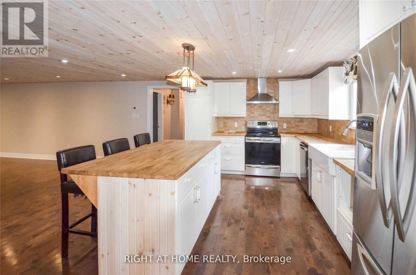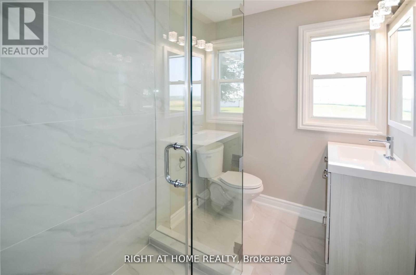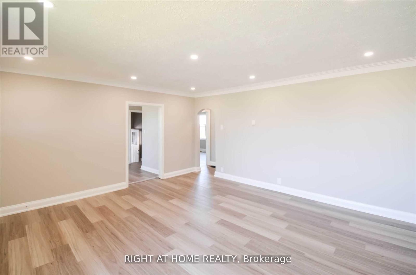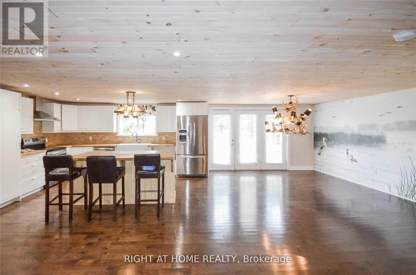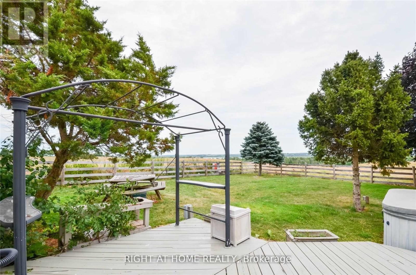2614 Head Road Scugog, Ontario L9L 1B4
7 Bedroom
3 Bathroom
3,000 - 3,500 ft2
Bungalow
Fireplace
Central Air Conditioning
Forced Air
Acreage
$3,500,000
Welcome To Your One Of A Kind Outdoor Escape! Wake Up To Views Of Misty Rolling Hills Backlit By The Rays Of The Sunrise. Find Serenity In This 77 Acre Outdoor Paradise While Enjoying: Ponds, Ducks, Wild Turkeys, Nature Walks, Boating And Life On The Waters Of Lake Scugog At Its Finest. Ample Barn/Workspace For All The Hobbies Your Heart Desires. Live In Your Forever Home While Utilizing A 2nd Home On The Property For Extra Income, In Laws, Nanny, Or Guest. (id:60063)
Property Details
| MLS® Number | E12390391 |
| Property Type | Single Family |
| Community Name | Rural Scugog |
| Parking Space Total | 31 |
| Structure | Boathouse |
Building
| Bathroom Total | 3 |
| Bedrooms Above Ground | 6 |
| Bedrooms Below Ground | 1 |
| Bedrooms Total | 7 |
| Architectural Style | Bungalow |
| Basement Development | Finished |
| Basement Features | Apartment In Basement |
| Basement Type | N/a (finished), N/a |
| Construction Style Attachment | Detached |
| Cooling Type | Central Air Conditioning |
| Exterior Finish | Aluminum Siding, Vinyl Siding |
| Fireplace Present | Yes |
| Flooring Type | Hardwood, Ceramic, Carpeted |
| Foundation Type | Concrete |
| Heating Fuel | Oil |
| Heating Type | Forced Air |
| Stories Total | 1 |
| Size Interior | 3,000 - 3,500 Ft2 |
| Type | House |
Parking
| Garage |
Land
| Acreage | Yes |
| Sewer | Septic System |
| Size Depth | 3136 Ft ,6 In |
| Size Frontage | 1195 Ft ,10 In |
| Size Irregular | 1195.9 X 3136.5 Ft ; 77 Acres |
| Size Total Text | 1195.9 X 3136.5 Ft ; 77 Acres|50 - 100 Acres |
| Zoning Description | Farm |
Rooms
| Level | Type | Length | Width | Dimensions |
|---|---|---|---|---|
| Main Level | Living Room | 7.49 m | 5.22 m | 7.49 m x 5.22 m |
| Main Level | Dining Room | 4.49 m | 3.45 m | 4.49 m x 3.45 m |
| Main Level | Kitchen | 4.91 m | 4.48 m | 4.91 m x 4.48 m |
| Main Level | Family Room | 7.26 m | 8.35 m | 7.26 m x 8.35 m |
| Main Level | Primary Bedroom | 5.69 m | 4.81 m | 5.69 m x 4.81 m |
| Main Level | Bedroom 2 | 6.38 m | 2.91 m | 6.38 m x 2.91 m |
| Main Level | Bedroom 3 | 3.63 m | 3.55 m | 3.63 m x 3.55 m |
| Main Level | Bedroom 4 | 3.56 m | 2.91 m | 3.56 m x 2.91 m |
| Main Level | Office | 7.07 m | 4.2 m | 7.07 m x 4.2 m |
| Main Level | Den | 4.17 m | 2.89 m | 4.17 m x 2.89 m |
Utilities
| Electricity | Installed |
https://www.realtor.ca/real-estate/28834181/2614-head-road-scugog-rural-scugog
매물 문의
매물주소는 자동입력됩니다
