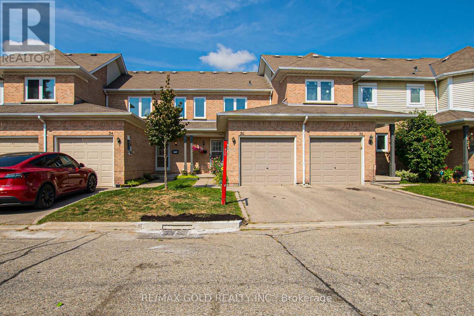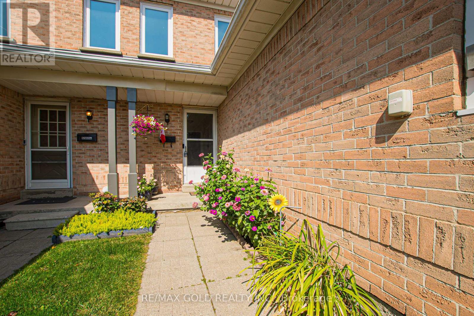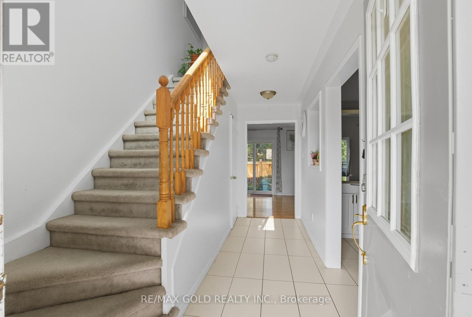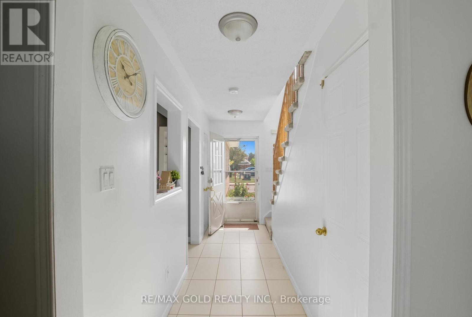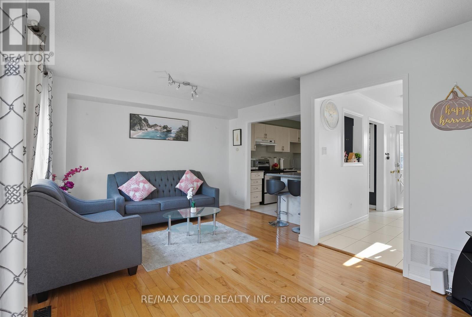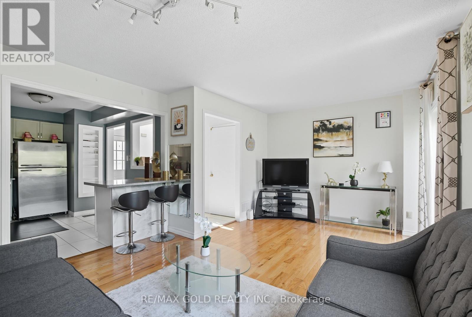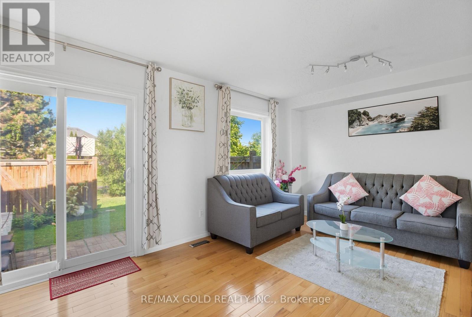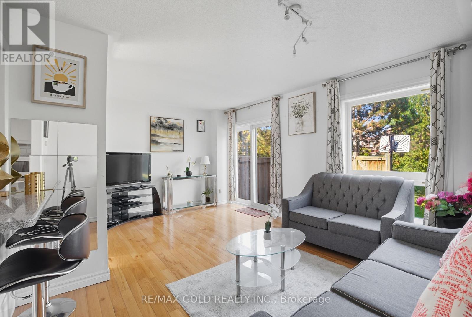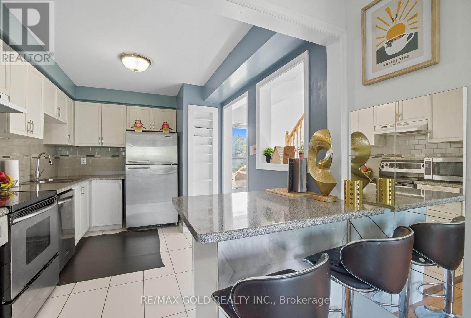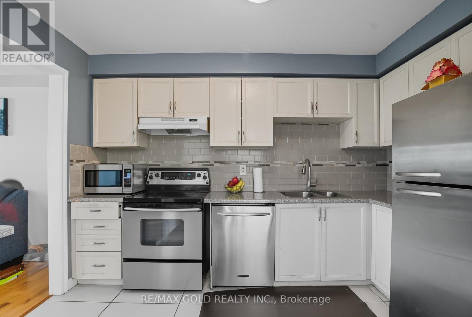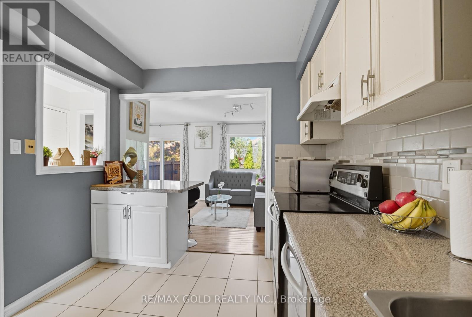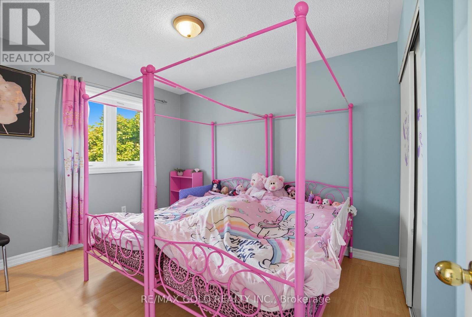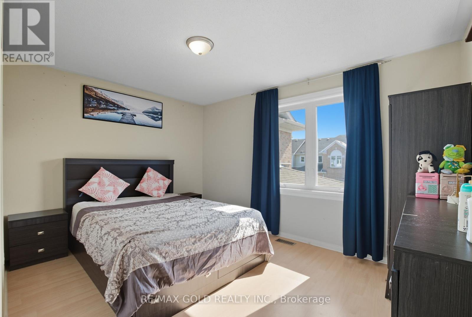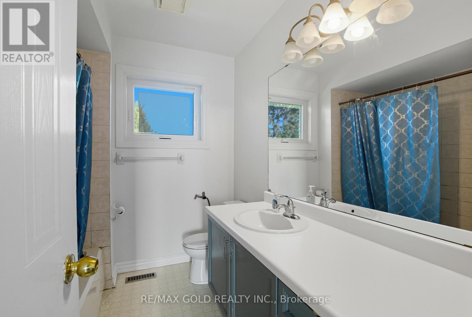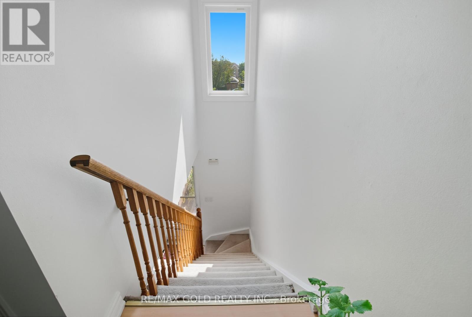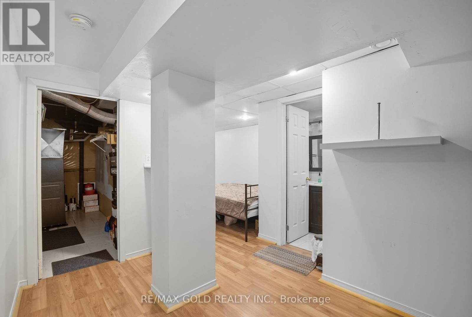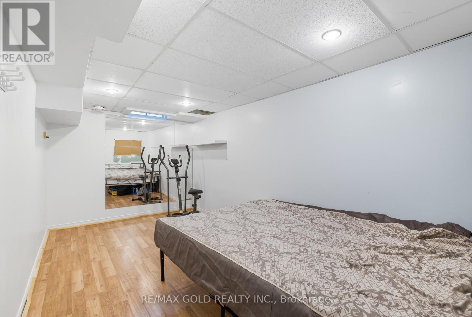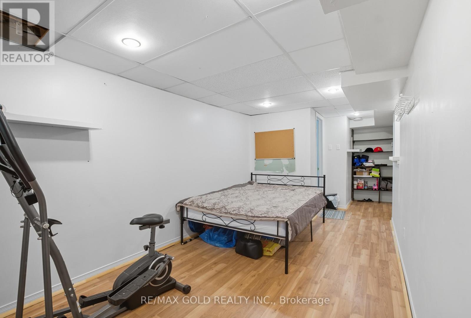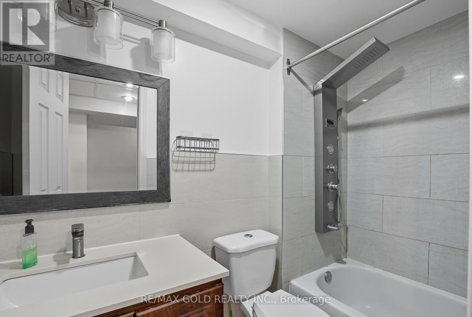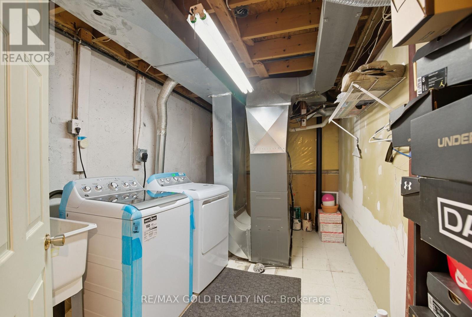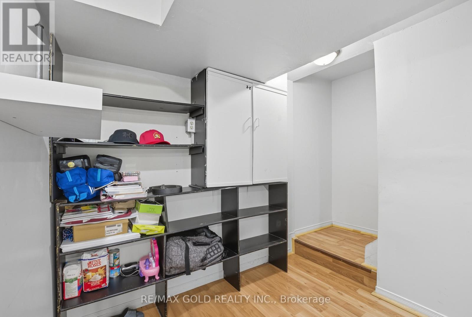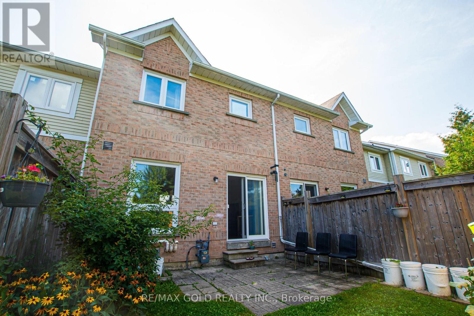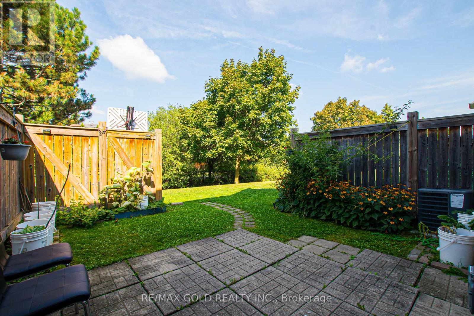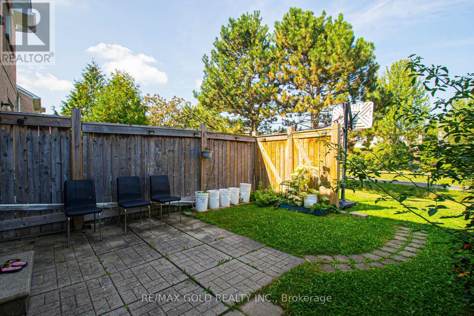26 Wickstead Court Brampton, Ontario L6R 1N8
$659,500Maintenance, Common Area Maintenance, Insurance, Parking
$279.30 Monthly
Maintenance, Common Area Maintenance, Insurance, Parking
$279.30 MonthlyWelcome to the beautifully 2+1 Bedroom home backing onto a scenic bicycle path Sandringham-Wellington neighborhood! This is a turn-key, owner-occupied home has been well-maintained and feels a true pride of ownership of low maintenance fee townhouse. Enjoy a fully finished basement with a full bath. Enjoy a private backyard with serene views of the bike path - perfect for relaxation and outdoor living. Owned hot water tank, and brand new windows. Private garage + driveway parking for 2 car parking. Conveniently located near schools, parks hospitals, shops, Transit, HWY 10. Perfect home for a small family. Don't miss this amazing opportunity to be an owner of the property!!! (id:60063)
Property Details
| MLS® Number | W12407216 |
| Property Type | Single Family |
| Community Name | Sandringham-Wellington |
| Community Features | Pets Allowed With Restrictions |
| Parking Space Total | 2 |
Building
| Bathroom Total | 2 |
| Bedrooms Above Ground | 2 |
| Bedrooms Below Ground | 1 |
| Bedrooms Total | 3 |
| Appliances | Dishwasher, Dryer, Stove, Washer, Window Coverings, Refrigerator |
| Basement Development | Finished |
| Basement Type | N/a (finished) |
| Cooling Type | Central Air Conditioning |
| Exterior Finish | Brick |
| Flooring Type | Hardwood, Tile, Carpeted, Laminate |
| Heating Fuel | Natural Gas |
| Heating Type | Forced Air |
| Stories Total | 2 |
| Size Interior | 900 - 999 Ft2 |
| Type | Row / Townhouse |
Parking
| Attached Garage | |
| Garage |
Land
| Acreage | No |
Rooms
| Level | Type | Length | Width | Dimensions |
|---|---|---|---|---|
| Second Level | Primary Bedroom | 4.01 m | 3.05 m | 4.01 m x 3.05 m |
| Second Level | Bedroom 2 | 3.53 m | 2.9 m | 3.53 m x 2.9 m |
| Lower Level | Recreational, Games Room | 4.6 m | 2.64 m | 4.6 m x 2.64 m |
| Main Level | Dining Room | 3.43 m | 2.69 m | 3.43 m x 2.69 m |
| Main Level | Living Room | 3.28 m | 3.02 m | 3.28 m x 3.02 m |
| Main Level | Kitchen | 3.51 m | 2.67 m | 3.51 m x 2.67 m |
매물 문의
매물주소는 자동입력됩니다
