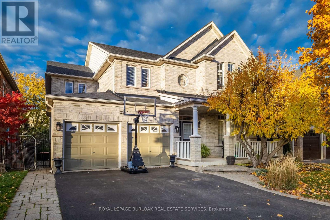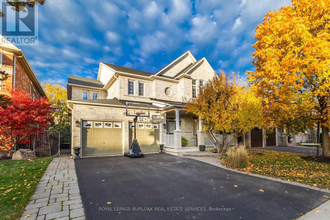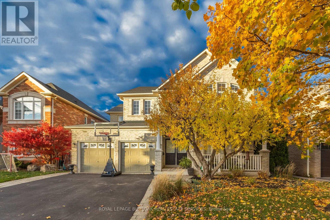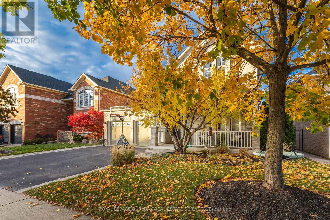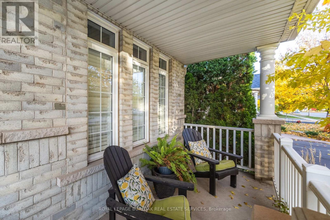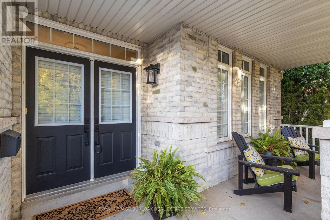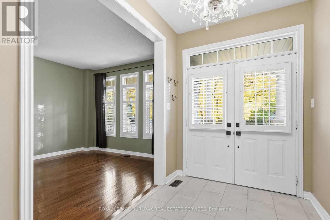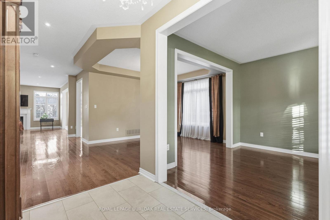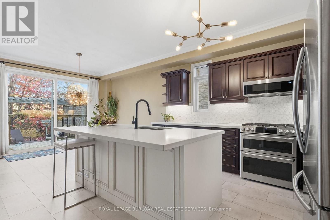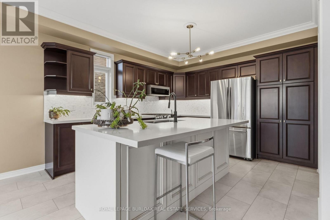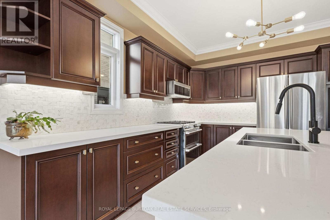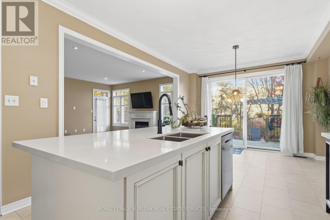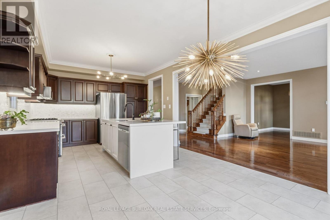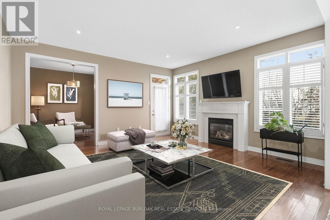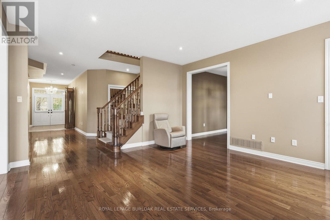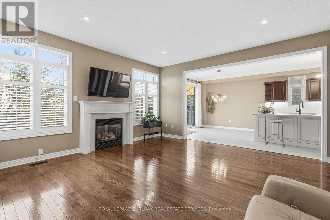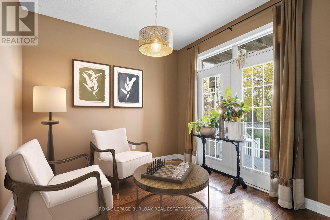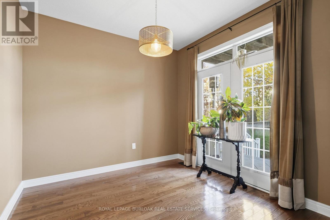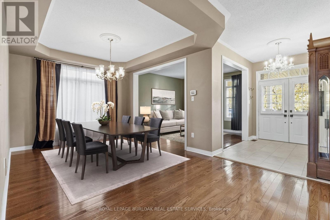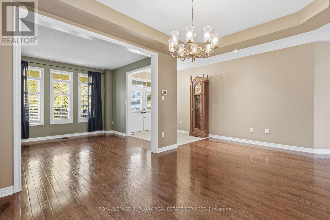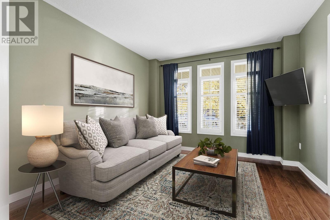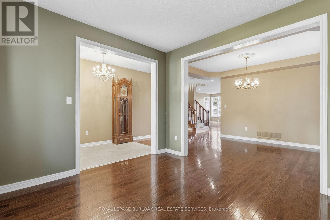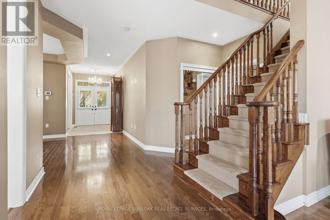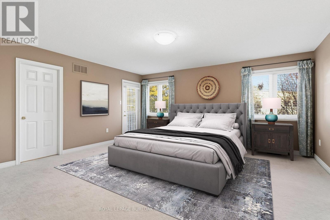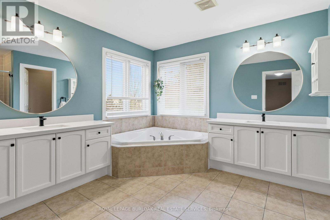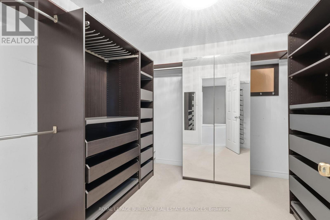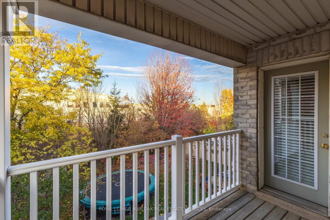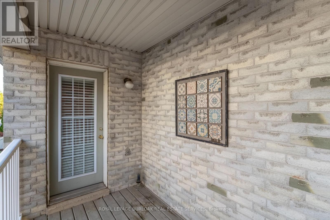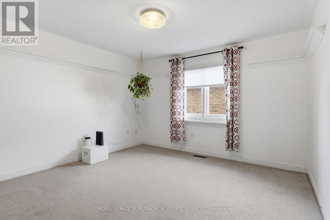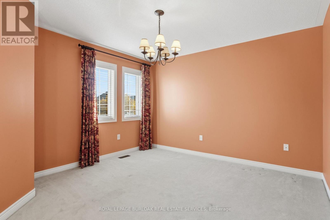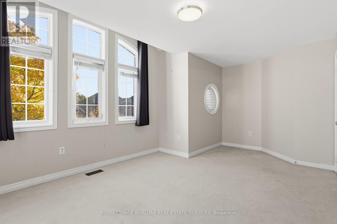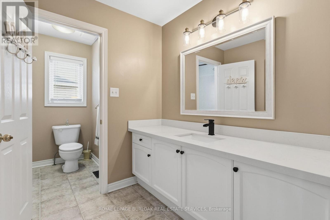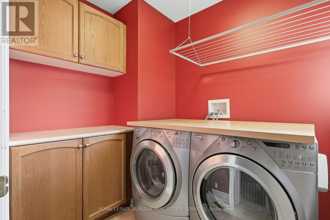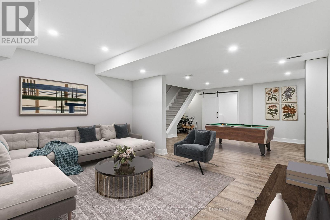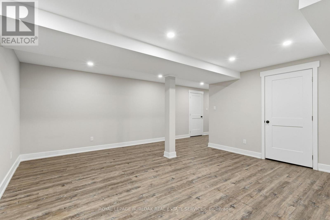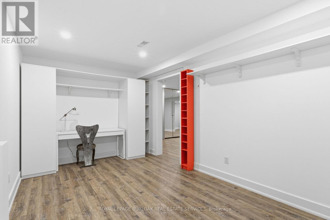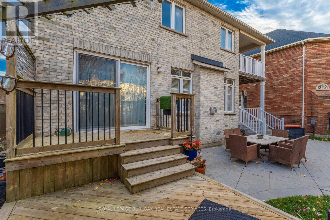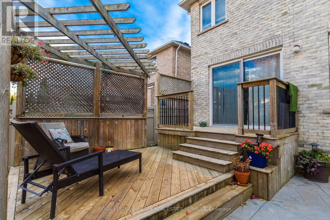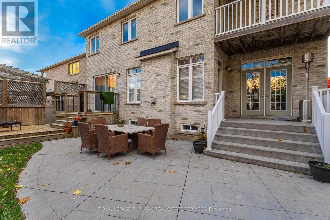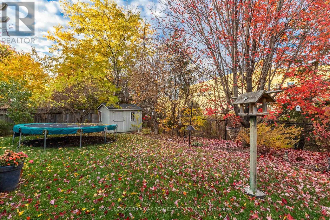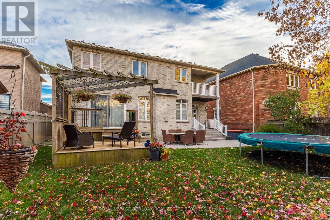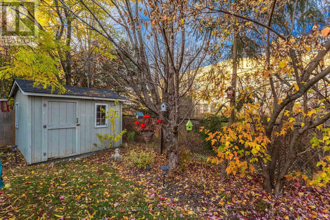4 Bedroom
3 Bathroom
2,500 - 3,000 ft2
Fireplace
Central Air Conditioning
Forced Air
$1,749,900
Fabulous 4 bedroom/2.5 bathroom detached two storey home with tasteful décor throughout in the fabulous Millcroft Community of North Burlington. Main floor highlights include are modeled eat-in kitchen with high-end appliances that is open to a family room with a gas fireplace and a walkout to a covered porched, a separate den area, a spacious and separate living/dining room and a powder room. The second floor features a large primary bedroom with a 5-piece ensuite, massive walk-in closet and a walkout to a covered balcony, three other good sized bedrooms, a laundry room, a sitting area and an additional 4-piece bathroom. A fully finished lower level includes a large recreation room, an additional room that, if needed, could easily be converted into a fifth bedroom and plenty of storage. The exterior of the home features a covered porch at both the front and back of the house, a deck, patio and a second floor balcony overlooking a private yard that is ideal for both outdoor enjoyment and entertainment. Located in one of the most sought after neighbourhoods in all of Burlington, this home is close to amazing schools, parks, shopping, highways and an many of the amazing amenities that the City of Burlington has to offer. AN ABSOLUTE MUST SEE! (id:60063)
Property Details
|
MLS® Number
|
W12519676 |
|
Property Type
|
Single Family |
|
Community Name
|
Rose |
|
Amenities Near By
|
Golf Nearby, Park, Schools |
|
Equipment Type
|
Water Heater |
|
Features
|
Level Lot, Level |
|
Parking Space Total
|
4 |
|
Rental Equipment Type
|
Water Heater |
|
Structure
|
Deck, Porch, Shed |
Building
|
Bathroom Total
|
3 |
|
Bedrooms Above Ground
|
4 |
|
Bedrooms Total
|
4 |
|
Amenities
|
Fireplace(s) |
|
Appliances
|
Garage Door Opener Remote(s), Water Heater, Dishwasher, Dryer, Microwave, Stove, Washer, Window Coverings |
|
Basement Development
|
Finished |
|
Basement Type
|
Full (finished) |
|
Construction Style Attachment
|
Detached |
|
Cooling Type
|
Central Air Conditioning |
|
Exterior Finish
|
Brick Veneer |
|
Fireplace Present
|
Yes |
|
Fireplace Total
|
1 |
|
Foundation Type
|
Poured Concrete |
|
Half Bath Total
|
1 |
|
Heating Fuel
|
Natural Gas |
|
Heating Type
|
Forced Air |
|
Stories Total
|
2 |
|
Size Interior
|
2,500 - 3,000 Ft2 |
|
Type
|
House |
|
Utility Water
|
Municipal Water |
Parking
Land
|
Acreage
|
No |
|
Fence Type
|
Fenced Yard |
|
Land Amenities
|
Golf Nearby, Park, Schools |
|
Sewer
|
Sanitary Sewer |
|
Size Depth
|
118 Ft ,1 In |
|
Size Frontage
|
50 Ft |
|
Size Irregular
|
50 X 118.1 Ft |
|
Size Total Text
|
50 X 118.1 Ft |
Rooms
| Level |
Type |
Length |
Width |
Dimensions |
|
Second Level |
Primary Bedroom |
5.37 m |
4.93 m |
5.37 m x 4.93 m |
|
Second Level |
Bedroom |
3.63 m |
3.86 m |
3.63 m x 3.86 m |
|
Second Level |
Bedroom |
5.67 m |
3.32 m |
5.67 m x 3.32 m |
|
Second Level |
Bedroom |
3.66 m |
3.62 m |
3.66 m x 3.62 m |
|
Second Level |
Laundry Room |
|
|
Measurements not available |
|
Basement |
Recreational, Games Room |
8.19 m |
5.92 m |
8.19 m x 5.92 m |
|
Basement |
Other |
5.27 m |
7.06 m |
5.27 m x 7.06 m |
|
Basement |
Other |
2.72 m |
5.84 m |
2.72 m x 5.84 m |
|
Basement |
Utility Room |
3.54 m |
3.57 m |
3.54 m x 3.57 m |
|
Ground Level |
Kitchen |
4 m |
7.05 m |
4 m x 7.05 m |
|
Ground Level |
Family Room |
4.49 m |
4.92 m |
4.49 m x 4.92 m |
|
Ground Level |
Den |
2.98 m |
3.11 m |
2.98 m x 3.11 m |
|
Ground Level |
Living Room |
3.84 m |
3.86 m |
3.84 m x 3.86 m |
|
Ground Level |
Dining Room |
3.95 m |
3.28 m |
3.95 m x 3.28 m |
https://www.realtor.ca/real-estate/29078200/2594-armour-crescent-burlington-rose-rose
