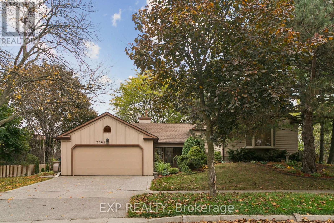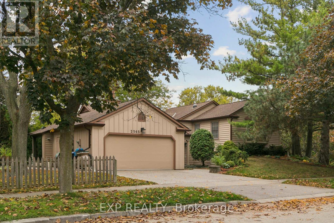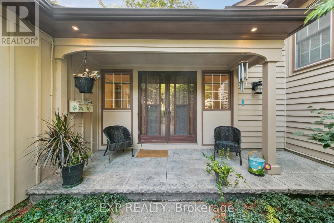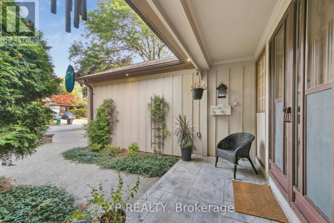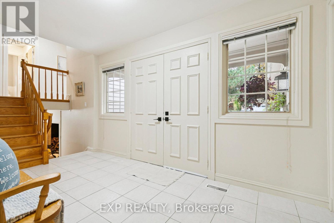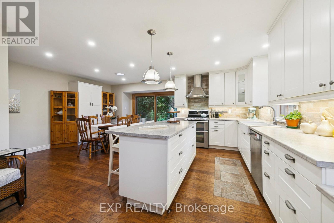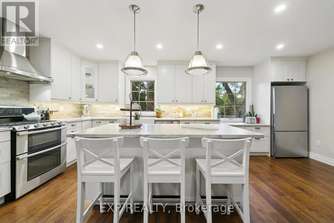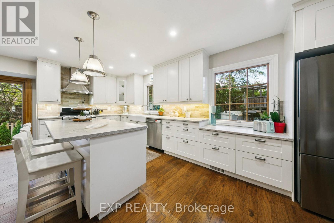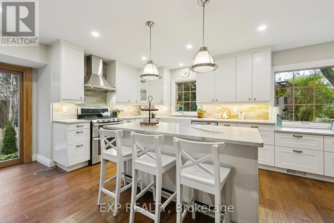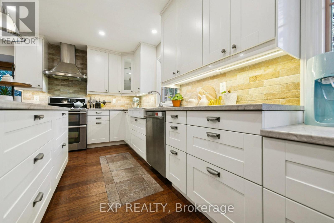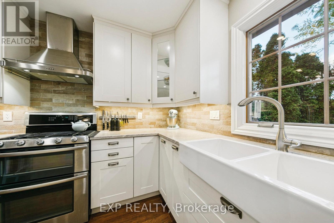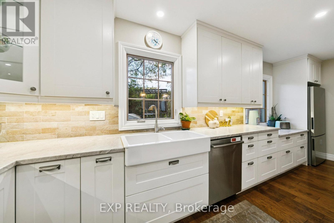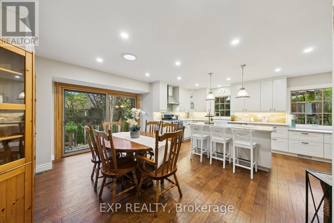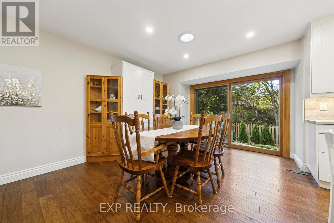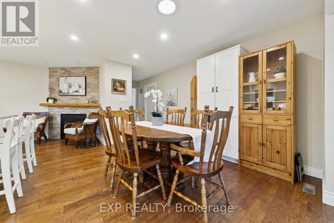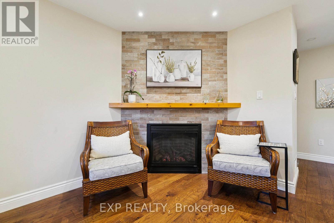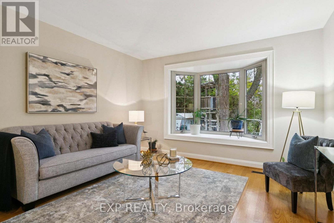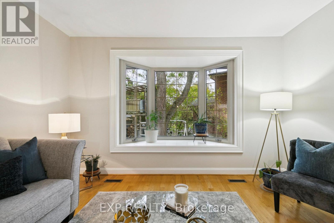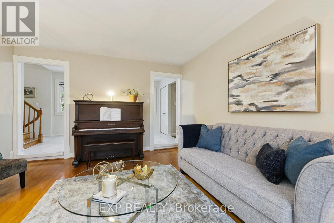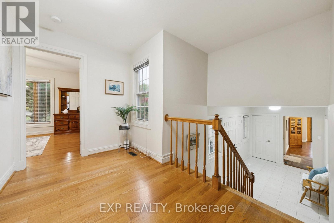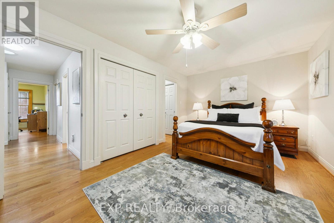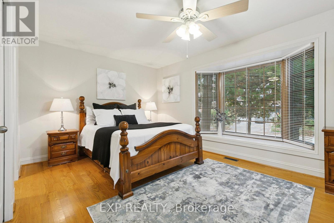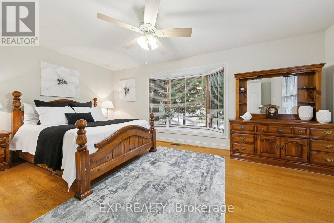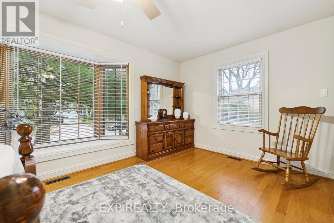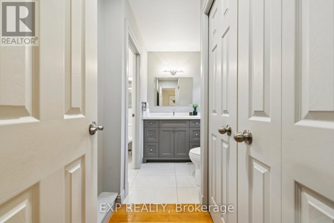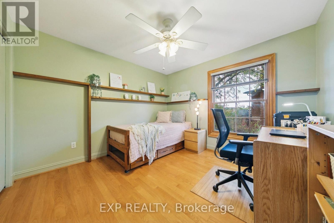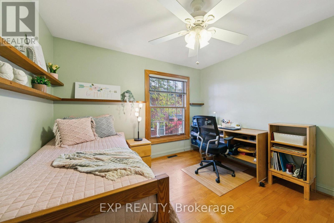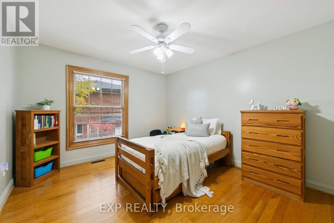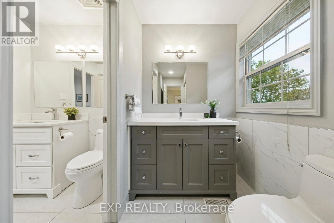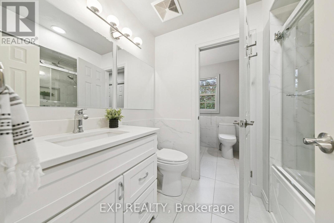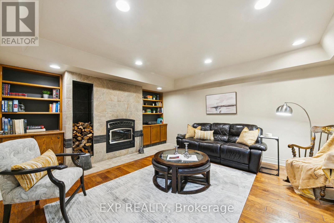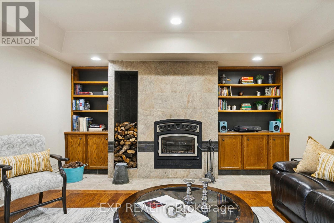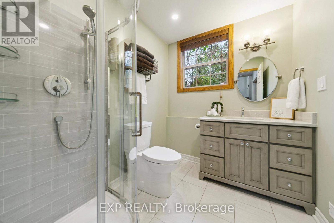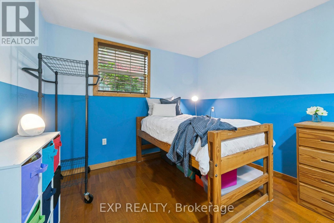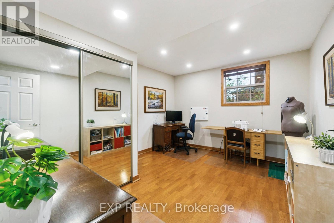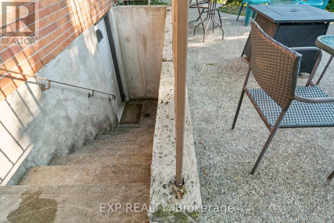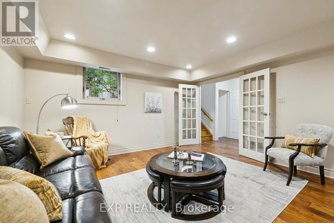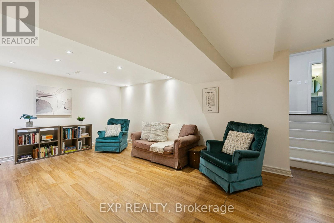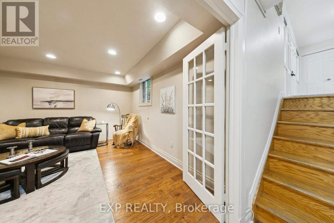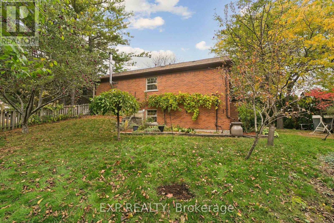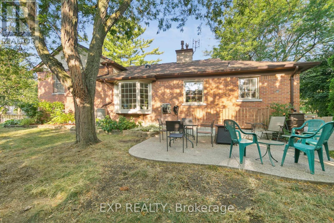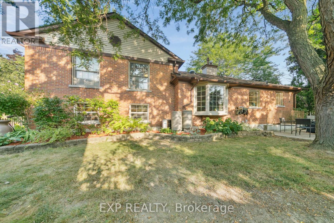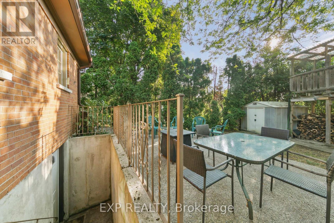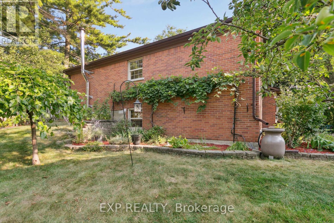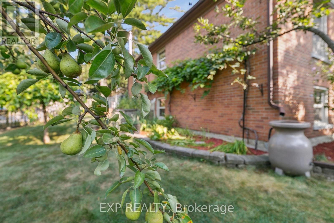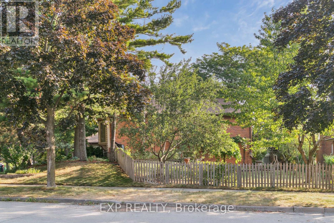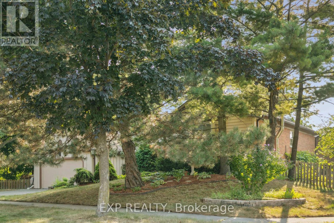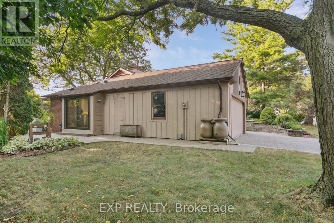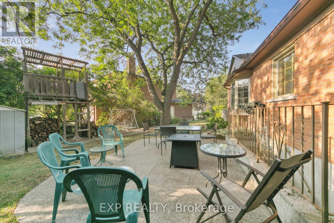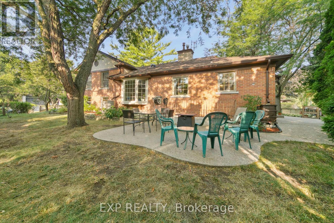5 Bedroom
3 Bathroom
1,500 - 2,000 ft2
Fireplace
Central Air Conditioning
Forced Air
$1,599,000
Beautifully updated home on a large corner lot in Erindale just steps from Huron Park & Erindale Park, offering bright open living spaces, 5 bedrooms, and a finished lower level with in-law potential, perfect for growing families or retirees seeking comfort and flexibility. The main floor features a sunken family room filled with natural light from a large bay window, creating a cozy and inviting space for gatherings. The updated custom kitchen was completely renovated with custom cabinetry, double oven, a gas corner fireplace, and high-end features including pot drawers, large island and undermount lighting. A bright dining area with a sun tunnel skylight and walkout to the side yard makes outdoor dining and summer BBQs effortless. Upstairs, the spacious primary bedroom includes double closet, a private 2-piece ensuite, and access to a shared 4-piece bathroom, while two additional bedrooms with hardwood flooring and large windows complete the upper level. The finished lower level offers two more bedrooms with above-grade windows, a comfortable family area with built-in shelving and wood stove, a flexible recreation space, and walk-up access to the backyard-perfect for guests or in-law suite potential. Outside, enjoy the peaceful wraparound yard with mature trees including apple tree & berry bushes, whimsical gardens, and a large concrete patio ideal for entertaining. Located in a mature, quiet community just steps from Huron Park, excellent schools, trails, recreation, and minutes from the Mississauga Hospital and major amenities. Recent updates include a kitchen renovation (2018), bathrooms (2020), and Pella windows. A wonderful opportunity to own a spacious, sun-filled home in one of Mississauga's most desirable mature family neighbourhoods. (id:60063)
Property Details
|
MLS® Number
|
W12485232 |
|
Property Type
|
Single Family |
|
Community Name
|
Erindale |
|
Equipment Type
|
Water Heater |
|
Parking Space Total
|
4 |
|
Rental Equipment Type
|
Water Heater |
|
Structure
|
Shed |
Building
|
Bathroom Total
|
3 |
|
Bedrooms Above Ground
|
5 |
|
Bedrooms Total
|
5 |
|
Amenities
|
Fireplace(s) |
|
Appliances
|
Water Heater, Blinds, Dishwasher, Dryer, Garage Door Opener, Stove, Washer, Refrigerator |
|
Basement Development
|
Finished |
|
Basement Features
|
Walk-up |
|
Basement Type
|
N/a (finished), N/a, Full |
|
Construction Style Attachment
|
Detached |
|
Construction Style Split Level
|
Sidesplit |
|
Cooling Type
|
Central Air Conditioning |
|
Exterior Finish
|
Brick, Wood |
|
Fireplace Present
|
Yes |
|
Fireplace Total
|
2 |
|
Flooring Type
|
Hardwood |
|
Foundation Type
|
Concrete |
|
Half Bath Total
|
1 |
|
Heating Fuel
|
Natural Gas |
|
Heating Type
|
Forced Air |
|
Size Interior
|
1,500 - 2,000 Ft2 |
|
Type
|
House |
|
Utility Water
|
Municipal Water |
Parking
Land
|
Acreage
|
No |
|
Sewer
|
Sanitary Sewer |
|
Size Depth
|
104 Ft ,2 In |
|
Size Frontage
|
67 Ft ,8 In |
|
Size Irregular
|
67.7 X 104.2 Ft |
|
Size Total Text
|
67.7 X 104.2 Ft |
Rooms
| Level |
Type |
Length |
Width |
Dimensions |
|
Lower Level |
Family Room |
4.5 m |
5.2 m |
4.5 m x 5.2 m |
|
Lower Level |
Recreational, Games Room |
5.9 m |
3.79 m |
5.9 m x 3.79 m |
|
Lower Level |
Bedroom 4 |
3.51 m |
3.23 m |
3.51 m x 3.23 m |
|
Lower Level |
Bedroom 5 |
4.23 m |
3.5 m |
4.23 m x 3.5 m |
|
Main Level |
Kitchen |
5.96 m |
2.57 m |
5.96 m x 2.57 m |
|
Main Level |
Dining Room |
4.57 m |
3.49 m |
4.57 m x 3.49 m |
|
Main Level |
Living Room |
4.8 m |
4 m |
4.8 m x 4 m |
|
Upper Level |
Primary Bedroom |
3.28 m |
5.46 m |
3.28 m x 5.46 m |
|
Upper Level |
Bedroom 2 |
3.4 m |
3.38 m |
3.4 m x 3.38 m |
|
Upper Level |
Bedroom 3 |
3.38 m |
3.79 m |
3.38 m x 3.79 m |
https://www.realtor.ca/real-estate/29038967/2565-claymore-crescent-mississauga-erindale-erindale
