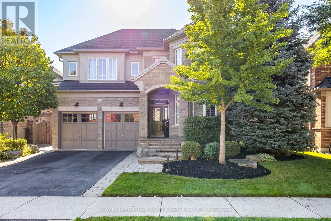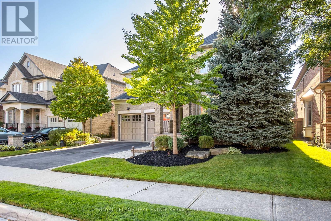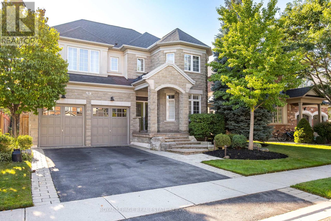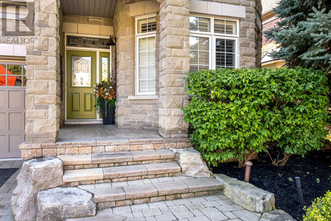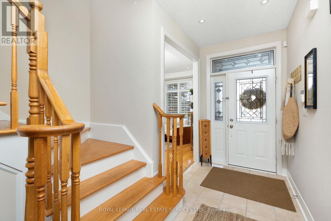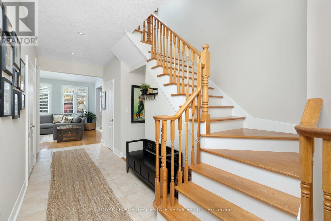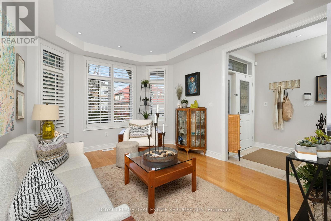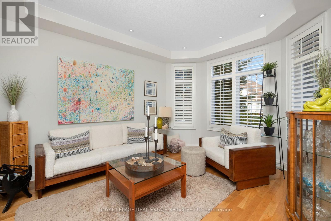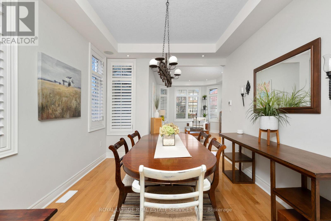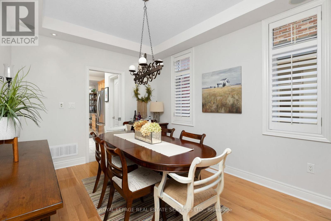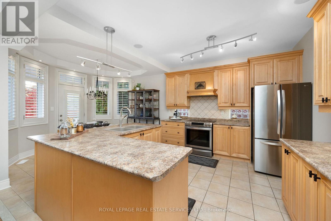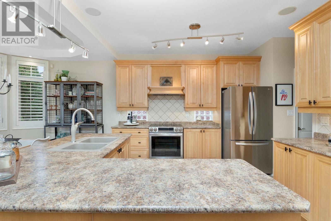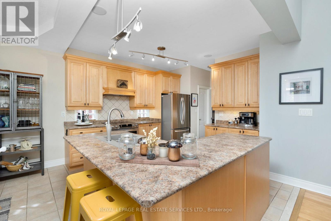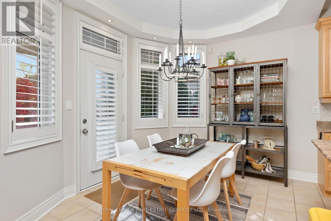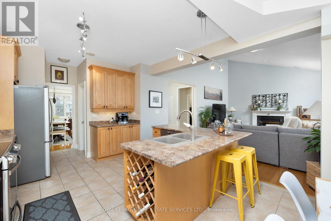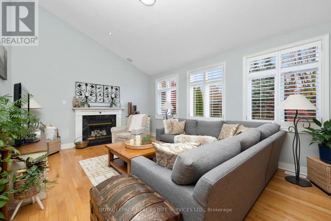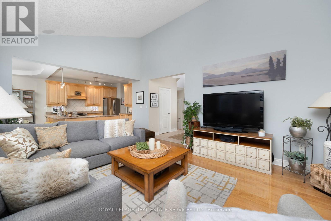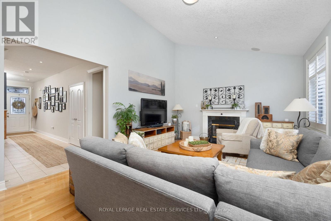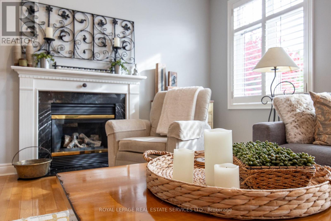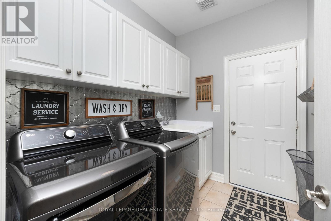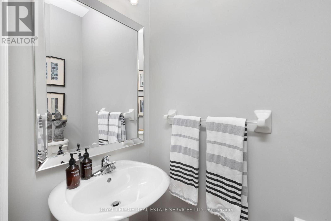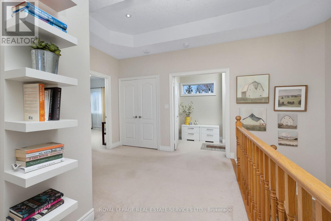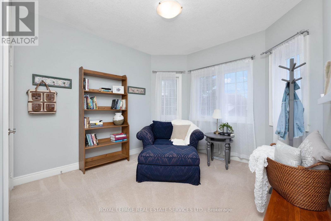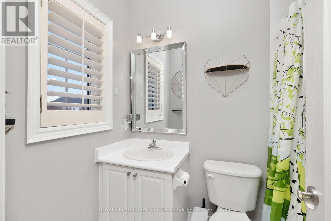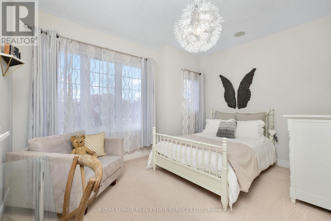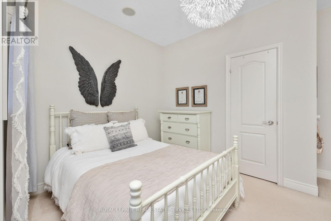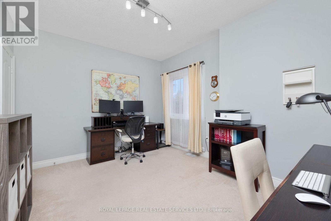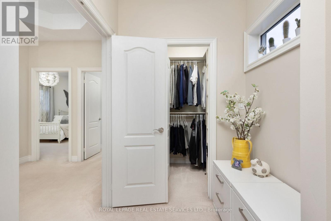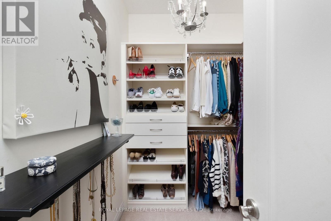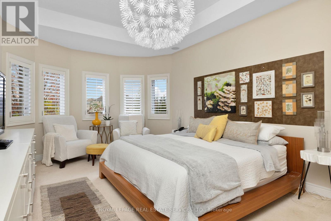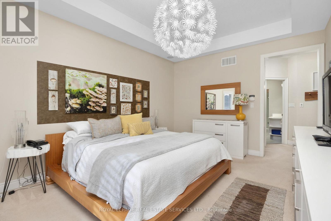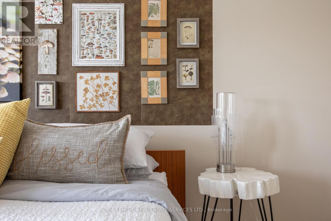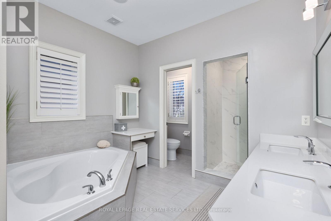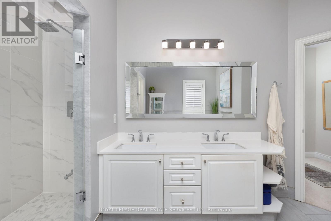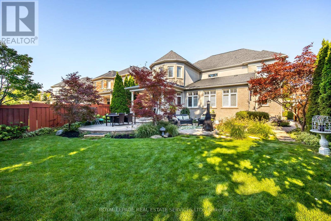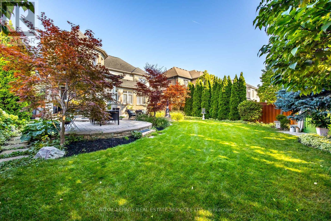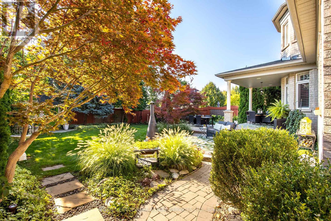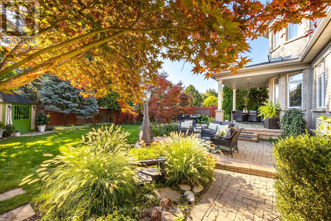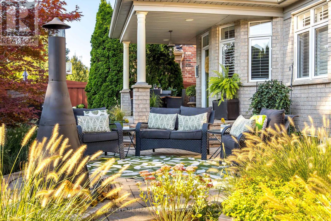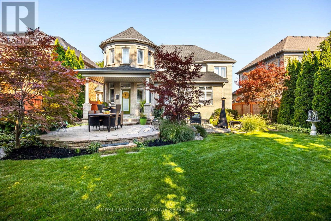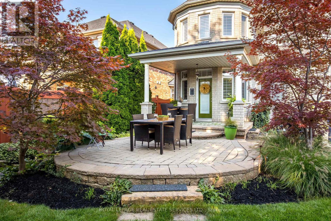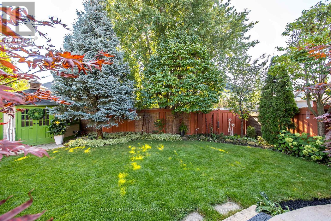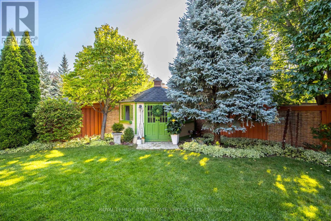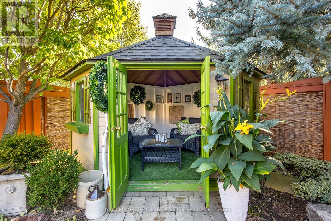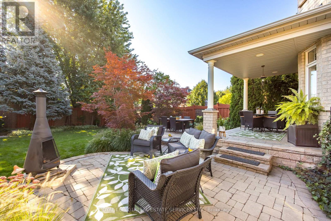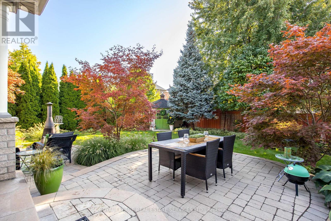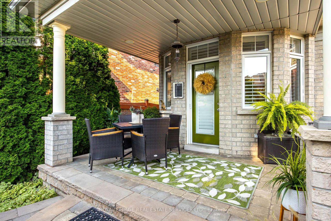25 Edmonton Street Brampton, Ontario L6Y 5L2
$1,575,000
Nestled in the coveted Streetsville Glen West neighbourhood of Brampton, 25 Edmonton St is a stunning Arthur Blakely-designed abode that seamlessly blends sophistication with comfort, ideal for the discerning family. This expansive 4-bedroom, 2.5-bathroom house offers over 2600 square feet of elegant living space across two stories.As you step inside, the attention to detail is palpable, with tray ceilings throughout enhancing the sense of grandeur. The family room, with its vaulted ceiling and inviting fireplace, is the perfect spot for relaxing and creating cherished memories. The home is bathed in natural light, courtesy of the California shutters that adorn the windows.The primary bedroom is a true retreat, boasting a spa-like ensuite with dual walk-in closets, providing a luxurious sanctuary for the homeowners. The built-in speakers that fill the house and extend to the covered patio ensure that your favourite melodies accompany you throughout.A recently installed new furnace and air conditioner (2022), coupled with a new roof in 2017, promise peace of mind. Additionally, the primary ensuite was tastefully renovated in 2017, elevating the sense of luxury.The landscaped grounds, complete with an irrigation system and a charming 'she shed', invite outdoor living and entertaining. Ample parking includes a 2-car garage and a driveway that can accommodate 4 more vehicles.Located in close proximity to highways, top-notch schools, parks, and trails, this property is not just a home but a lifestyle choice. With thoughtful upgrades like plumbing rough-in for a basement bathroom, this house is primed to become your family's forever home. (id:60063)
Open House
This property has open houses!
2:00 pm
Ends at:4:00 pm
Property Details
| MLS® Number | W12537600 |
| Property Type | Single Family |
| Neigbourhood | Churchville |
| Community Name | Bram West |
| Parking Space Total | 6 |
Building
| Bathroom Total | 3 |
| Bedrooms Above Ground | 4 |
| Bedrooms Total | 4 |
| Appliances | Garage Door Opener Remote(s), All, Dishwasher, Dryer, Garage Door Opener, Stove, Washer, Window Coverings, Refrigerator |
| Basement Development | Unfinished |
| Basement Type | N/a (unfinished) |
| Construction Style Attachment | Detached |
| Cooling Type | Central Air Conditioning |
| Exterior Finish | Brick |
| Fireplace Present | Yes |
| Flooring Type | Hardwood |
| Foundation Type | Concrete |
| Half Bath Total | 1 |
| Heating Fuel | Natural Gas |
| Heating Type | Forced Air |
| Stories Total | 2 |
| Size Interior | 2,500 - 3,000 Ft2 |
| Type | House |
| Utility Water | Municipal Water |
Parking
| Attached Garage | |
| Garage |
Land
| Acreage | No |
| Sewer | Sanitary Sewer |
| Size Depth | 121 Ft ,1 In |
| Size Frontage | 53 Ft ,2 In |
| Size Irregular | 53.2 X 121.1 Ft |
| Size Total Text | 53.2 X 121.1 Ft |
Rooms
| Level | Type | Length | Width | Dimensions |
|---|---|---|---|---|
| Main Level | Foyer | 2.01 m | 4.72 m | 2.01 m x 4.72 m |
| Main Level | Living Room | 3.38 m | 4 m | 3.38 m x 4 m |
| Main Level | Dining Room | 3.12 m | 3.75 m | 3.12 m x 3.75 m |
| Main Level | Kitchen | 3.7 m | 4.66 m | 3.7 m x 4.66 m |
| Main Level | Eating Area | 3.7 m | 2.47 m | 3.7 m x 2.47 m |
| Main Level | Family Room | 6 m | 4.27 m | 6 m x 4.27 m |
| Main Level | Laundry Room | 2.23 m | 2.04 m | 2.23 m x 2.04 m |
| Upper Level | Bedroom 4 | 3.38 m | 4 m | 3.38 m x 4 m |
| Upper Level | Primary Bedroom | 3.81 m | 5.7 m | 3.81 m x 5.7 m |
| Upper Level | Bedroom 2 | 3.69 m | 3.08 m | 3.69 m x 3.08 m |
| Upper Level | Bedroom 3 | 3.69 m | 3.96 m | 3.69 m x 3.96 m |
https://www.realtor.ca/real-estate/29095631/25-edmonton-street-brampton-bram-west-bram-west
매물 문의
매물주소는 자동입력됩니다
