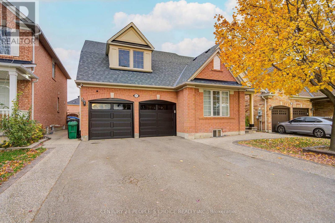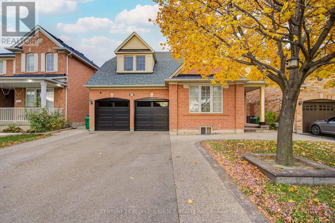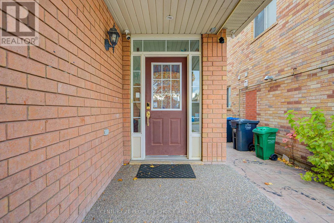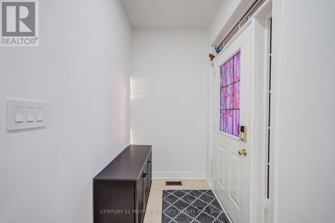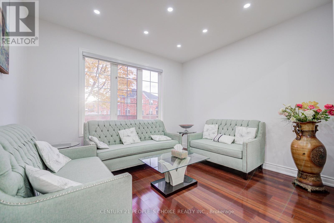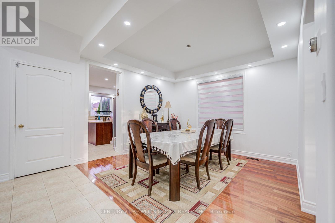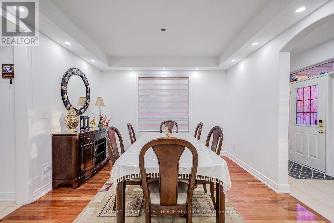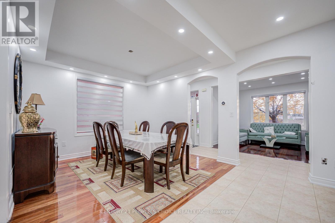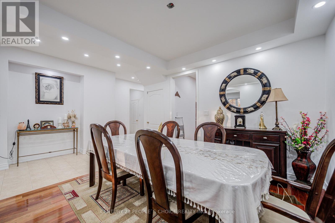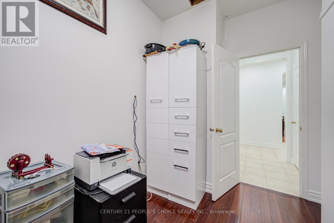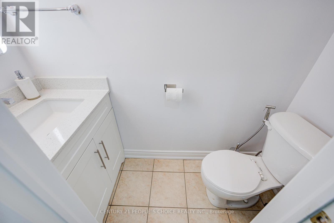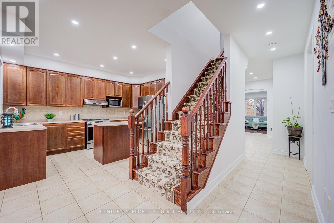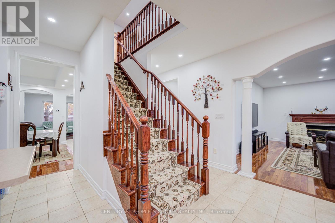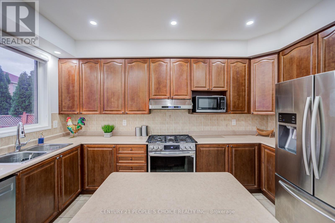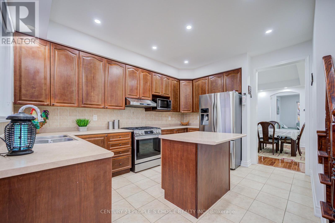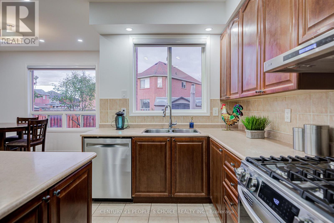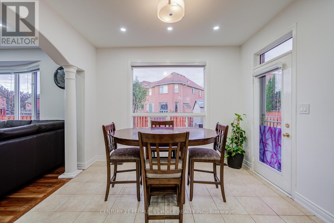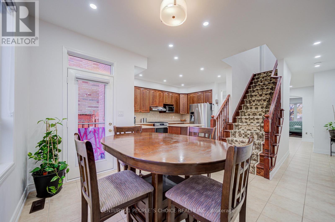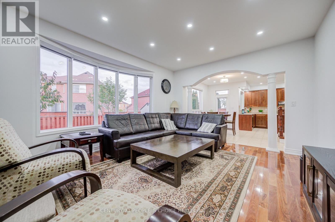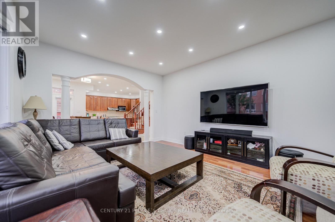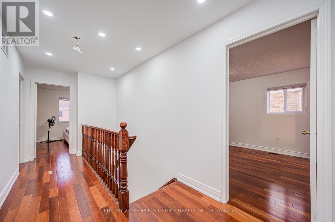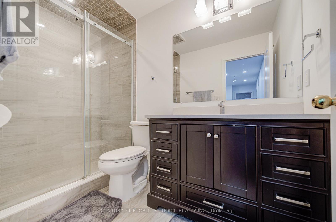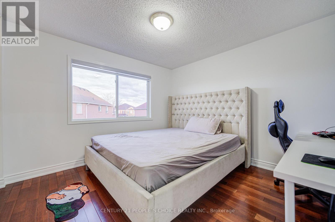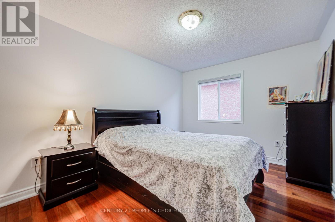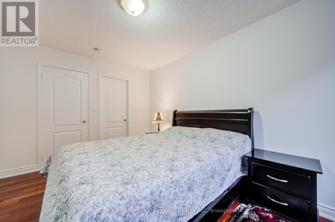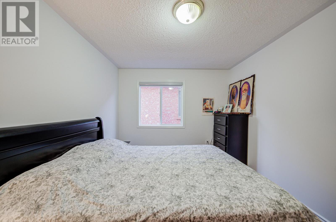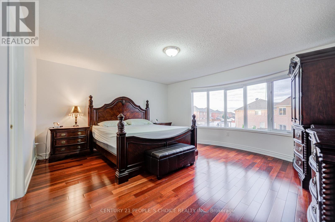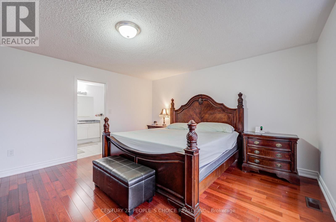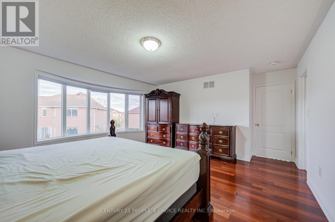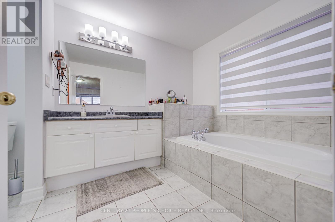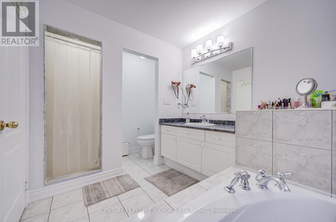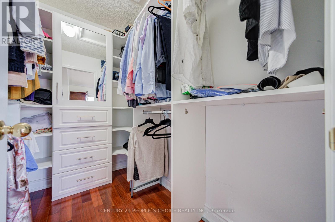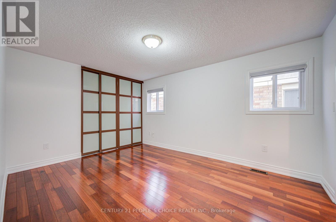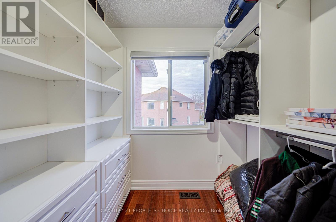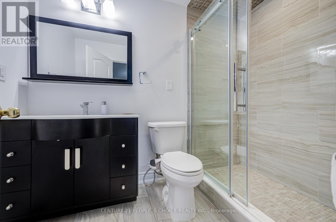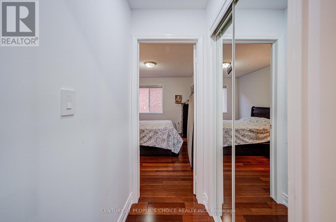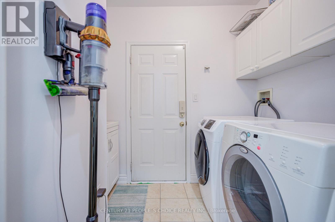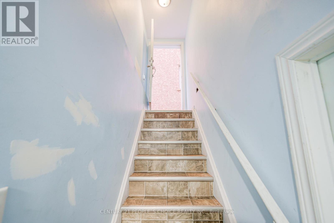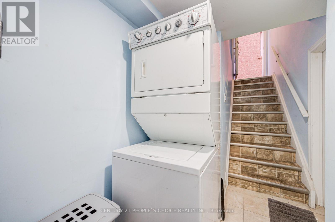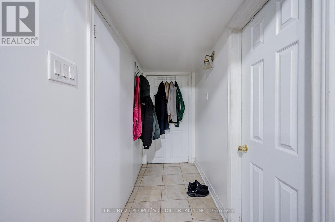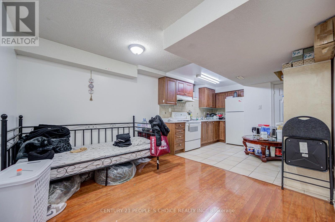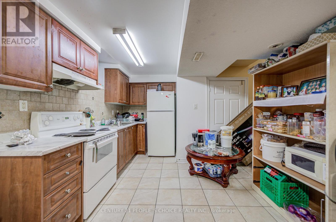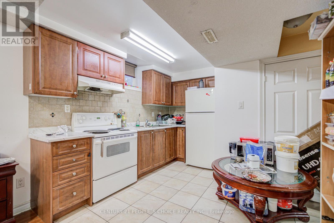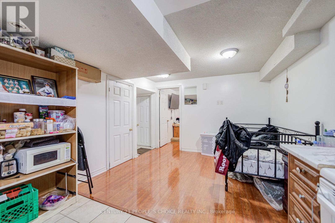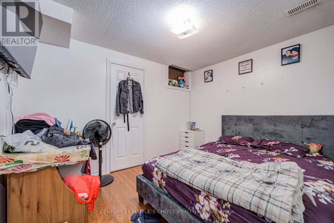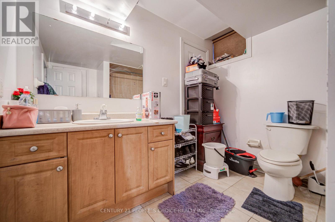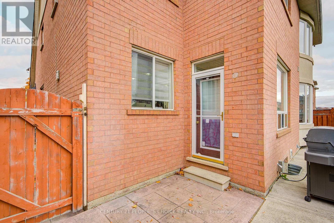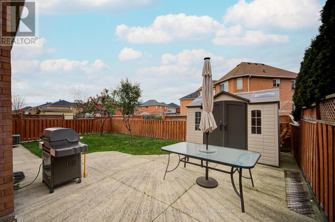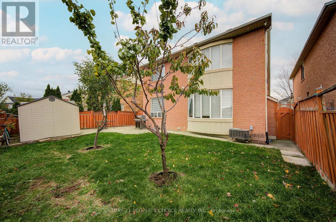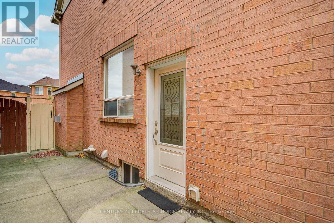6 Bedroom
5 Bathroom
2,500 - 3,000 ft2
Fireplace
Central Air Conditioning
Forced Air
$1,199,000
First time offered for sale! Welcome to this spacious and well-maintained family home at 25 Dwyer Dr, Brampton. Featuring 4+2 bedrooms and 6 washrooms, this home includes >>, each with built-in closets .The main floor offers a bright and functional layout with separate living and family rooms, perfect for everyday living and entertaining. Also come with office room on main floor The home also features a finished basement with a separate entrance and separate laundry, ideal for extended family or rental potential. Located in a highly sought-after neighborhood close to schools, parks, shopping, transit, and all major amenities. A rare opportunity-don't miss this beautifully kept home! :::: see virtual tour for more picturs ::::: (id:60063)
Property Details
|
MLS® Number
|
W12520540 |
|
Property Type
|
Single Family |
|
Community Name
|
Gore Industrial North |
|
Equipment Type
|
Water Heater - Gas, Water Heater |
|
Parking Space Total
|
6 |
|
Rental Equipment Type
|
Water Heater - Gas, Water Heater |
Building
|
Bathroom Total
|
5 |
|
Bedrooms Above Ground
|
4 |
|
Bedrooms Below Ground
|
2 |
|
Bedrooms Total
|
6 |
|
Age
|
16 To 30 Years |
|
Amenities
|
Fireplace(s) |
|
Basement Development
|
Finished |
|
Basement Features
|
Separate Entrance, Apartment In Basement |
|
Basement Type
|
N/a (finished), N/a, N/a |
|
Construction Style Attachment
|
Detached |
|
Cooling Type
|
Central Air Conditioning |
|
Exterior Finish
|
Brick |
|
Fireplace Present
|
Yes |
|
Flooring Type
|
Hardwood |
|
Foundation Type
|
Concrete |
|
Half Bath Total
|
1 |
|
Heating Fuel
|
Natural Gas |
|
Heating Type
|
Forced Air |
|
Stories Total
|
2 |
|
Size Interior
|
2,500 - 3,000 Ft2 |
|
Type
|
House |
|
Utility Water
|
Municipal Water |
Parking
Land
|
Acreage
|
No |
|
Sewer
|
Sanitary Sewer |
|
Size Depth
|
89 Ft ,10 In |
|
Size Frontage
|
46 Ft ,10 In |
|
Size Irregular
|
46.9 X 89.9 Ft |
|
Size Total Text
|
46.9 X 89.9 Ft |
Rooms
| Level |
Type |
Length |
Width |
Dimensions |
|
Second Level |
Primary Bedroom |
5.5 m |
4.3 m |
5.5 m x 4.3 m |
|
Second Level |
Bedroom 2 |
3.6 m |
3.5 m |
3.6 m x 3.5 m |
|
Second Level |
Bedroom 3 |
4.6 m |
3.3 m |
4.6 m x 3.3 m |
|
Second Level |
Bedroom 4 |
4 m |
3.3 m |
4 m x 3.3 m |
|
Basement |
Bedroom |
3 m |
2.9 m |
3 m x 2.9 m |
|
Main Level |
Living Room |
3.6 m |
3.2 m |
3.6 m x 3.2 m |
|
Main Level |
Family Room |
5.4 m |
4.1 m |
5.4 m x 4.1 m |
|
Main Level |
Kitchen |
3.3 m |
4.3 m |
3.3 m x 4.3 m |
|
Main Level |
Dining Room |
3.5 m |
3.7 m |
3.5 m x 3.7 m |
|
Main Level |
Office |
3.3 m |
3.1 m |
3.3 m x 3.1 m |
https://www.realtor.ca/real-estate/29079188/25-dwyer-drive-brampton-gore-industrial-north-gore-industrial-north
