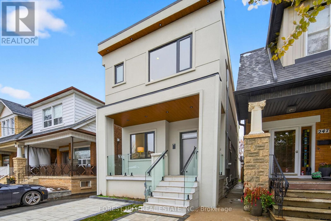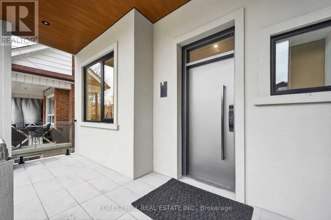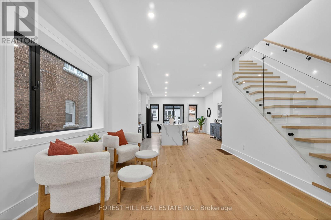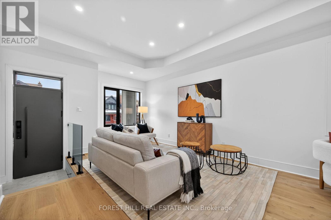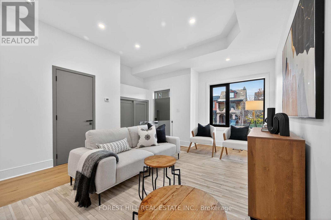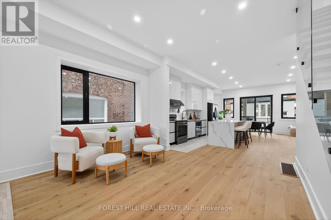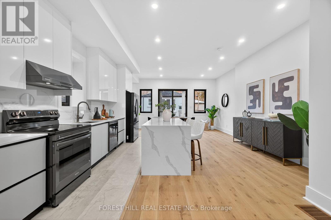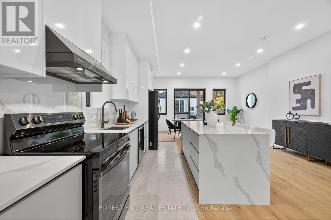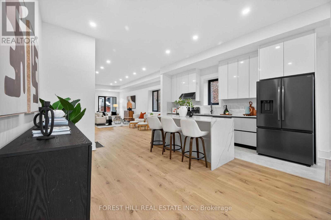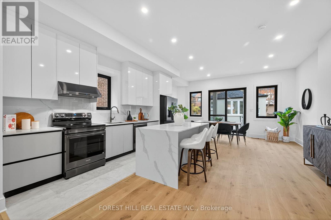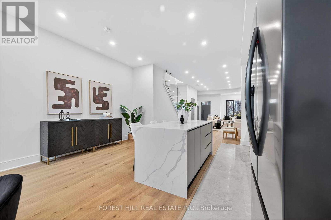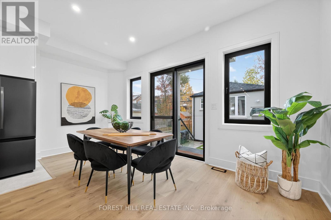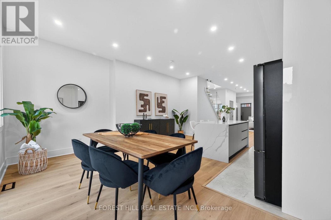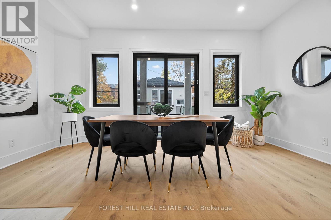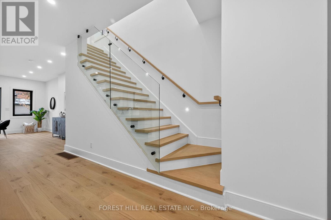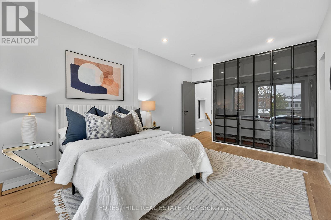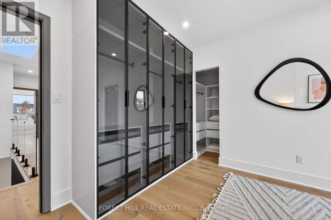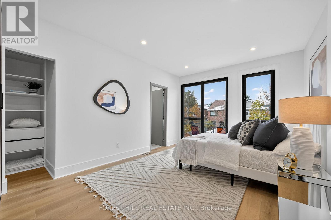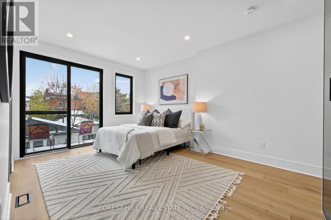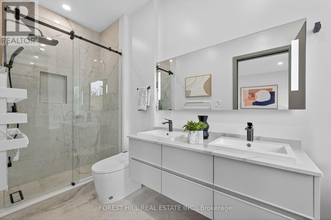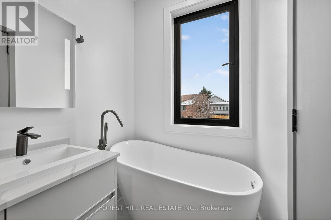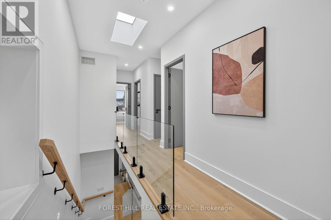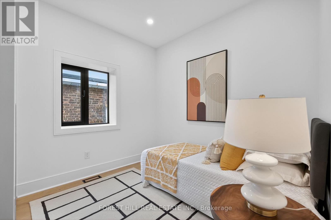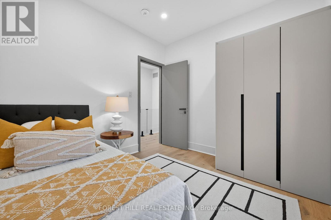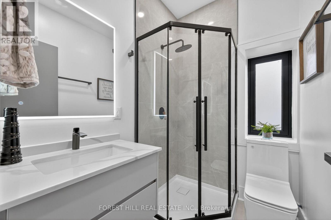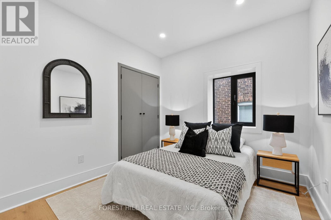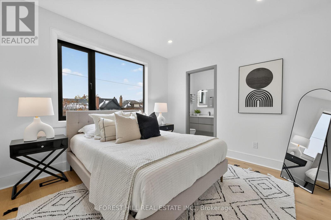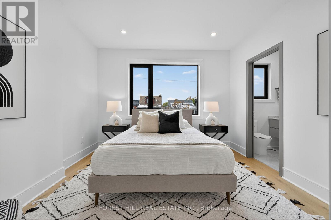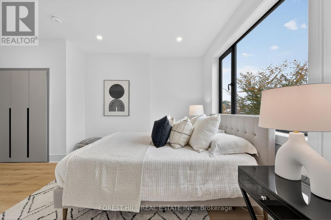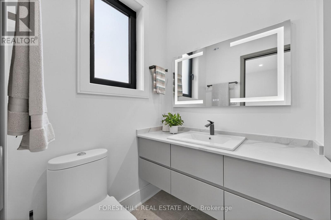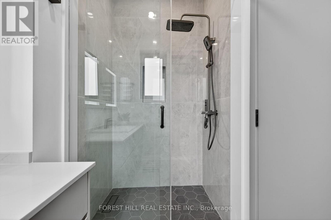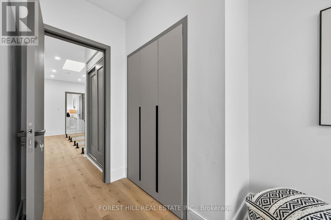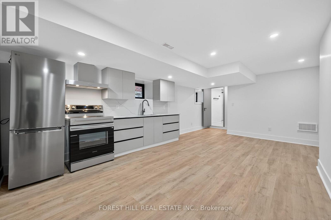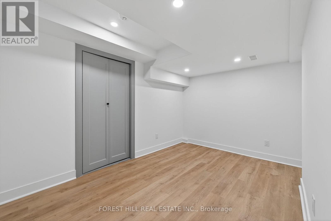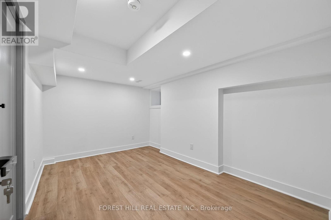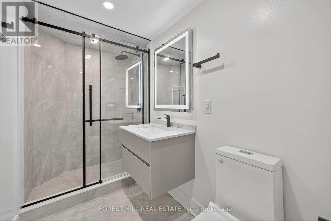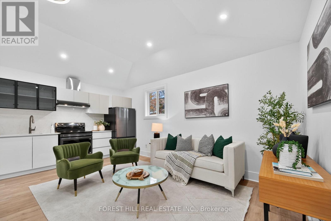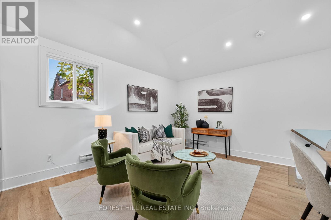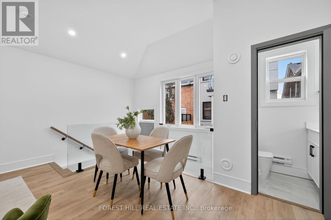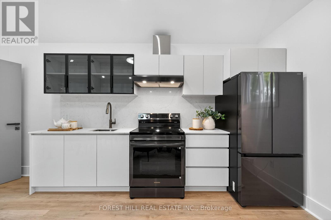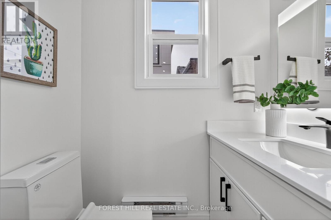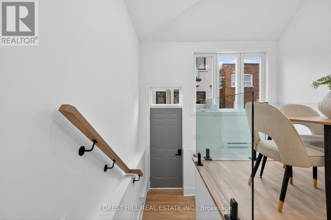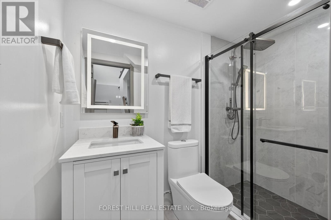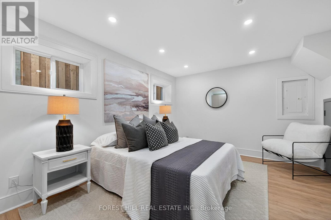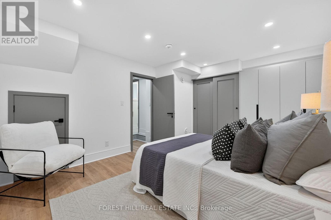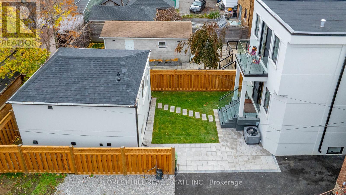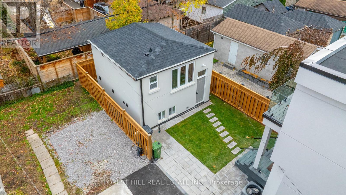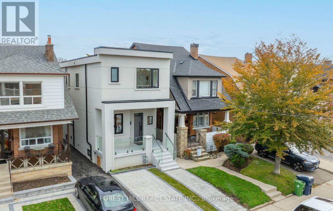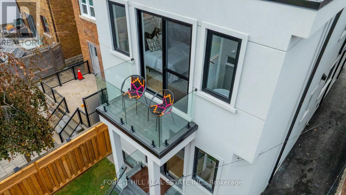249 Lauder Avenue Toronto, Ontario M6E 3H5
$2,149,000
A rare custom-built masterpiece offering three exceptional living spaces in one address. 249 Lauder redefines modern, multi-functional living. Featuring a 4-bedroom main residence, a legal 2-bedroom above-grade basement suite, and a newly built 1-bedroom garden suite, this property delivers a unique three-unit configuration ideal for families who value beauty, flexibility, and income-generating potential. Bright, open interiors with soaring ceilings, oversized windows, and skylight create an uplifting atmosphere. The main residence includes two private en-suites, custom wardrobes, warm wood floors, LED mirrors, smart toilets, and a spa-like rain shower to elevate everyday living. The legal two-bedroom, one-bath basement suite with its own separate entrance offers seamless versatility for extended family, a dedicated workspace, or a reliable rental stream. Plus, the newly built one-bedroom garden suite, complete with one-and-a-half baths, further enhances the property's adaptability and is ideal for multi-generational living. Set on a 24x120-ft lot with driveway parking, this home blends luxury and practicality. Perfectly placed within easy reach of cafés, shops, parks, transit, and everyday conveniences, 249 Lauder Ave is a beautifully designed, move-in-ready custom home crafted for modern living, built to grow with your family today and your goals for tomorrow. Welcome home. (id:60063)
Open House
This property has open houses!
2:00 pm
Ends at:4:00 pm
2:00 pm
Ends at:4:00 pm
Property Details
| MLS® Number | C12547350 |
| Property Type | Single Family |
| Community Name | Oakwood Village |
| Amenities Near By | Park, Public Transit, Schools |
| Features | Carpet Free, Sump Pump, In-law Suite |
| Parking Space Total | 1 |
| Structure | Patio(s) |
Building
| Bathroom Total | 5 |
| Bedrooms Above Ground | 4 |
| Bedrooms Below Ground | 3 |
| Bedrooms Total | 7 |
| Appliances | Water Heater, Dishwasher, Dryer, Stove, Washer, Refrigerator |
| Basement Features | Apartment In Basement, Separate Entrance |
| Basement Type | N/a, N/a |
| Construction Style Attachment | Detached |
| Cooling Type | Central Air Conditioning |
| Exterior Finish | Stucco |
| Flooring Type | Hardwood, Tile |
| Foundation Type | Concrete, Block |
| Half Bath Total | 1 |
| Heating Fuel | Natural Gas |
| Heating Type | Forced Air |
| Stories Total | 2 |
| Size Interior | 2,000 - 2,500 Ft2 |
| Type | House |
| Utility Water | Municipal Water |
Parking
| No Garage |
Land
| Acreage | No |
| Land Amenities | Park, Public Transit, Schools |
| Sewer | Sanitary Sewer |
| Size Depth | 120 Ft |
| Size Frontage | 23 Ft ,9 In |
| Size Irregular | 23.8 X 120 Ft |
| Size Total Text | 23.8 X 120 Ft |
Rooms
| Level | Type | Length | Width | Dimensions |
|---|---|---|---|---|
| Second Level | Primary Bedroom | 3.66 m | 5.25 m | 3.66 m x 5.25 m |
| Second Level | Bathroom | 1.5 m | 3.9 m | 1.5 m x 3.9 m |
| Second Level | Bedroom 2 | 2.97 m | 2.97 m | 2.97 m x 2.97 m |
| Second Level | Bedroom 3 | 2.97 m | 3.06 m | 2.97 m x 3.06 m |
| Second Level | Bedroom 4 | 3.67 m | 5.09 m | 3.67 m x 5.09 m |
| Second Level | Laundry Room | 2 m | 1 m | 2 m x 1 m |
| Flat | Kitchen | 1.42 m | 4.82 m | 1.42 m x 4.82 m |
| Flat | Dining Room | 3.82 m | 5.94 m | 3.82 m x 5.94 m |
| Flat | Bedroom | 4.97 m | 3.55 m | 4.97 m x 3.55 m |
| Flat | Bathroom | 1.43 m | 2.62 m | 1.43 m x 2.62 m |
| Lower Level | Kitchen | 4.81 m | 7.4 m | 4.81 m x 7.4 m |
| Lower Level | Bedroom | 3.18 m | 3.9 m | 3.18 m x 3.9 m |
| Lower Level | Bedroom 2 | 2.94 m | 3.98 m | 2.94 m x 3.98 m |
| Lower Level | Bathroom | 1.47 m | 2.81 m | 1.47 m x 2.81 m |
| Main Level | Living Room | 5.13 m | 5.02 m | 5.13 m x 5.02 m |
| Main Level | Dining Room | 5.13 m | 2.39 m | 5.13 m x 2.39 m |
| Main Level | Kitchen | 5.13 m | 8.19 m | 5.13 m x 8.19 m |
매물 문의
매물주소는 자동입력됩니다
