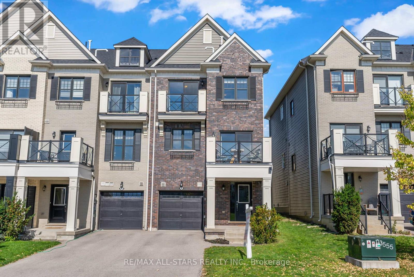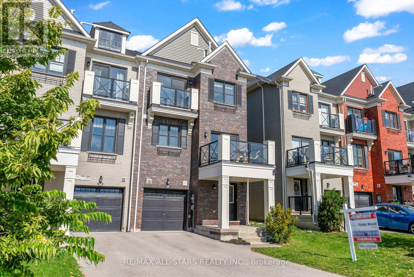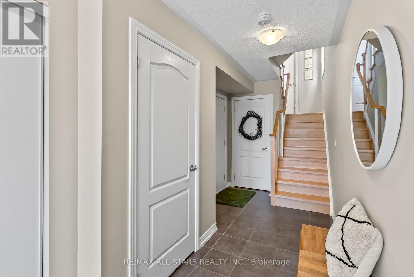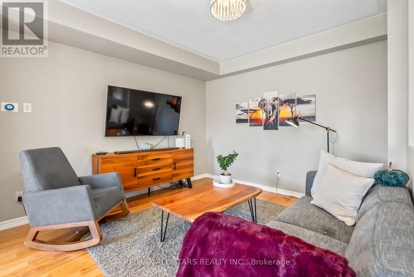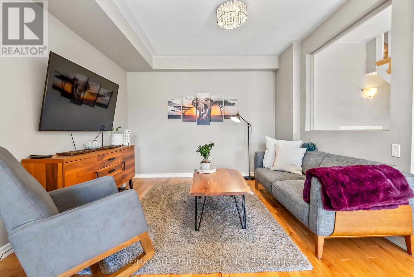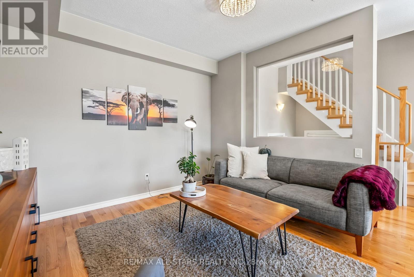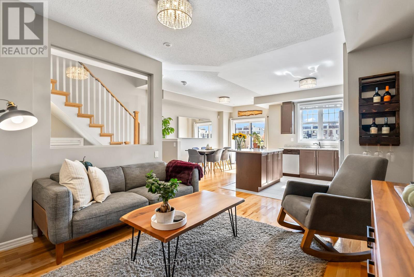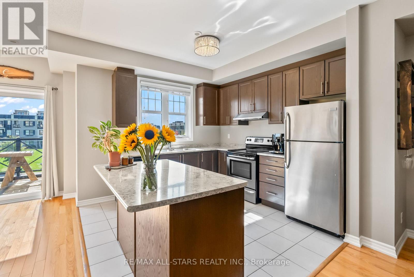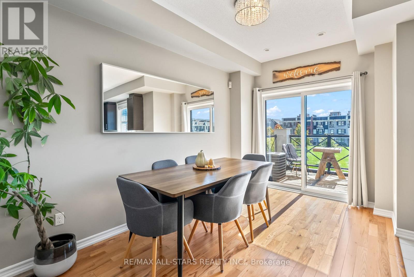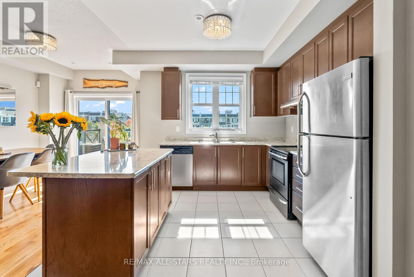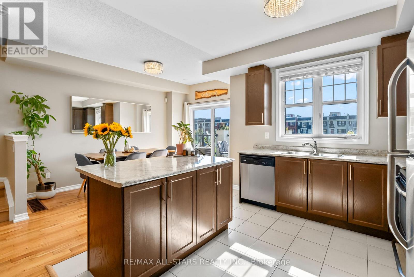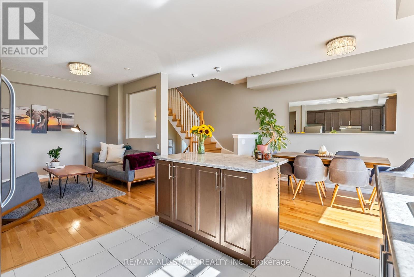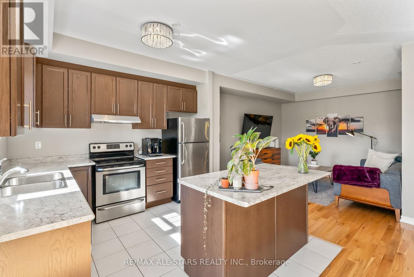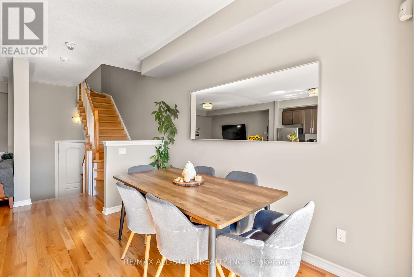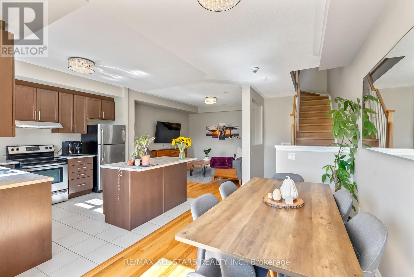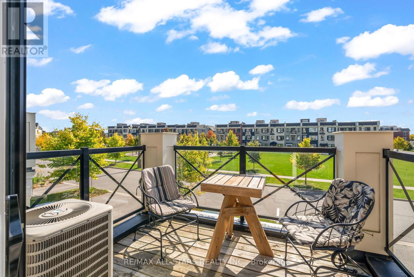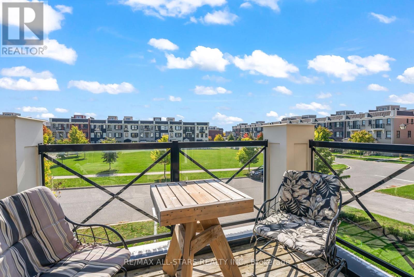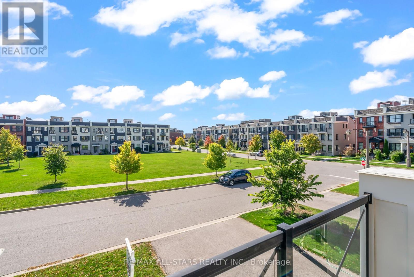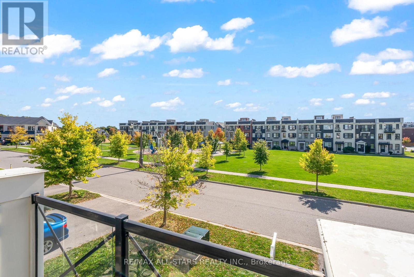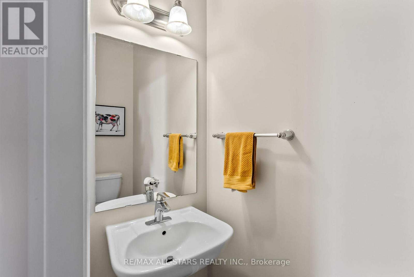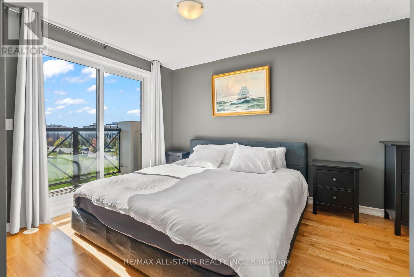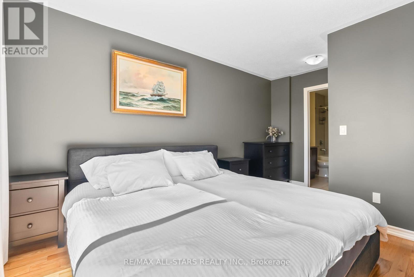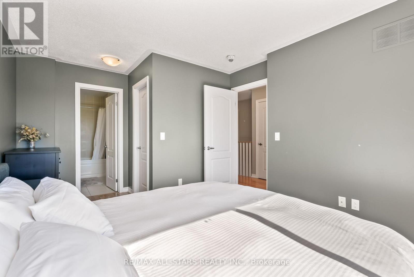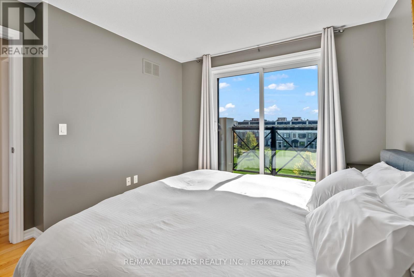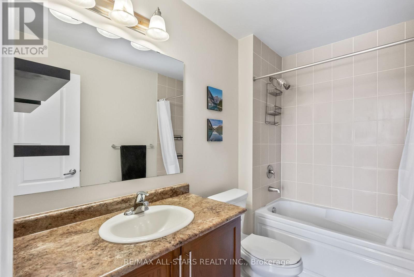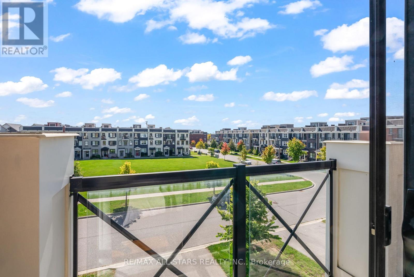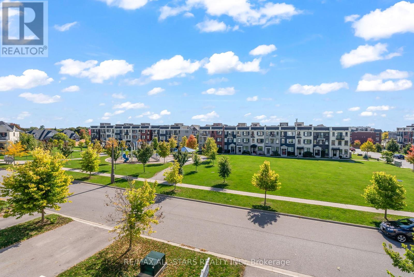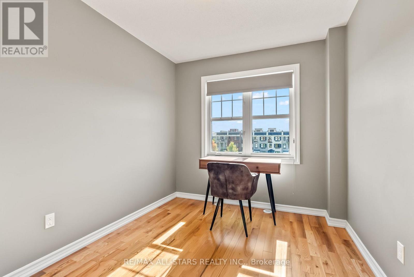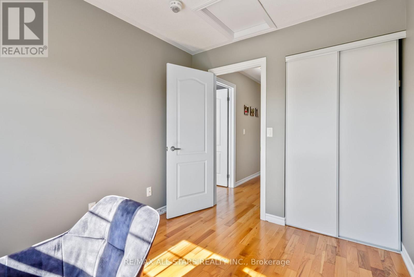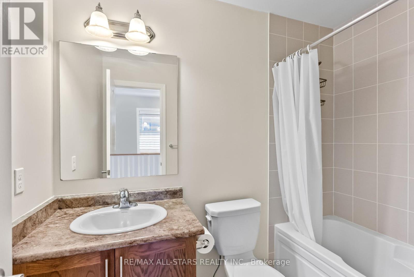2 Bedroom
3 Bathroom
1,100 - 1,500 ft2
Central Air Conditioning
Forced Air
$799,900
Welcome to 243 Boadway Crescent Stylish End-Unit Townhome in the Heart of Stouffville! Ideally located, known for its blend of nature and community charm. This 3 Story end-unit townhome overlooks a peaceful communal park and offers a thoughtfully designed open-concept layout ideal for modern living. With 2 spacious bedrooms and 3 bathrooms, this home is perfect for first-time buyers or those looking to downsize without compromising on comfort. Beautiful natural hardwood floors and stairs flow seamlessly throughout the home, enhanced by abundant natural light that creates a calm and inviting atmosphere. The bright kitchen features a cozy breakfast area with a walkout to one of two private balconiesthe second located off the primary bedroom, providing the perfect spot for morning coffee or evening relaxation. Additional features include: Parking for 3 vehicles, Elegant solid porch columns enhancing curb appeal, Impeccably maintained with true pride of ownership throughout. This is a rare opportunity to own a stylish and serene home in one of Stouffvilles most desirable neighbourhoods! (id:60063)
Property Details
|
MLS® Number
|
N12443306 |
|
Property Type
|
Single Family |
|
Community Name
|
Stouffville |
|
Amenities Near By
|
Golf Nearby, Hospital, Park, Public Transit |
|
Equipment Type
|
Water Heater |
|
Features
|
Conservation/green Belt, Lane |
|
Parking Space Total
|
3 |
|
Rental Equipment Type
|
Water Heater |
|
View Type
|
View |
Building
|
Bathroom Total
|
3 |
|
Bedrooms Above Ground
|
2 |
|
Bedrooms Total
|
2 |
|
Appliances
|
Central Vacuum, All, Dishwasher, Dryer, Microwave, Range, Stove, Washer, Window Coverings, Refrigerator |
|
Basement Type
|
Crawl Space |
|
Construction Style Attachment
|
Attached |
|
Cooling Type
|
Central Air Conditioning |
|
Exterior Finish
|
Vinyl Siding, Brick |
|
Flooring Type
|
Hardwood, Tile |
|
Foundation Type
|
Concrete |
|
Half Bath Total
|
1 |
|
Heating Fuel
|
Natural Gas |
|
Heating Type
|
Forced Air |
|
Stories Total
|
3 |
|
Size Interior
|
1,100 - 1,500 Ft2 |
|
Type
|
Row / Townhouse |
|
Utility Water
|
Municipal Water |
Parking
Land
|
Acreage
|
No |
|
Land Amenities
|
Golf Nearby, Hospital, Park, Public Transit |
|
Sewer
|
Sanitary Sewer |
|
Size Depth
|
49 Ft ,2 In |
|
Size Frontage
|
25 Ft ,2 In |
|
Size Irregular
|
25.2 X 49.2 Ft |
|
Size Total Text
|
25.2 X 49.2 Ft |
Rooms
| Level |
Type |
Length |
Width |
Dimensions |
|
Third Level |
Primary Bedroom |
3.21 m |
4.64 m |
3.21 m x 4.64 m |
|
Third Level |
Bedroom 2 |
2.66 m |
3 m |
2.66 m x 3 m |
|
Main Level |
Living Room |
3.65 m |
4.26 m |
3.65 m x 4.26 m |
|
Main Level |
Dining Room |
2.48 m |
4.03 m |
2.48 m x 4.03 m |
|
Main Level |
Kitchen |
3.31 m |
3.15 m |
3.31 m x 3.15 m |
Utilities
|
Cable
|
Available |
|
Electricity
|
Installed |
|
Sewer
|
Installed |
https://www.realtor.ca/real-estate/28948518/243-boadway-crescent-whitchurch-stouffville-stouffville-stouffville
