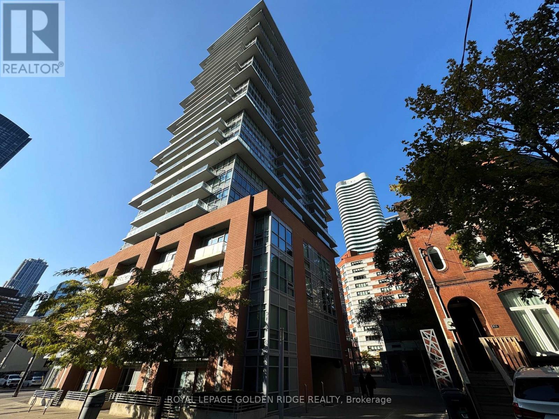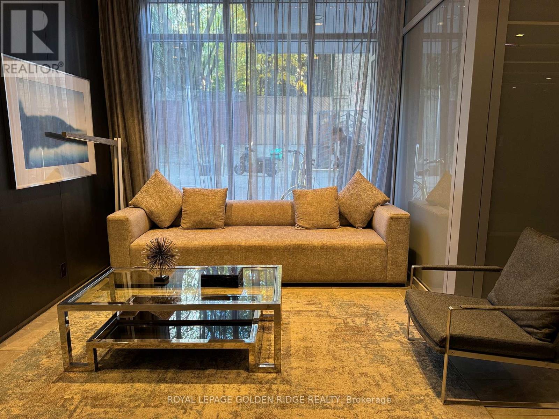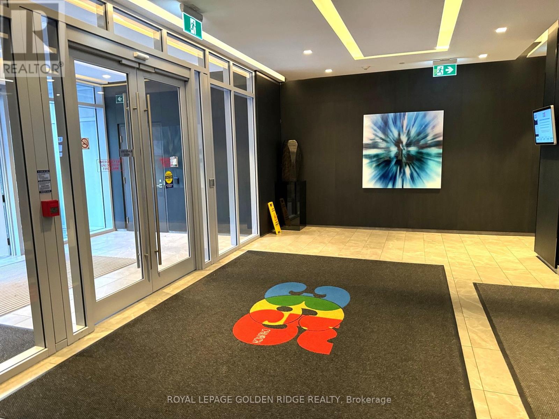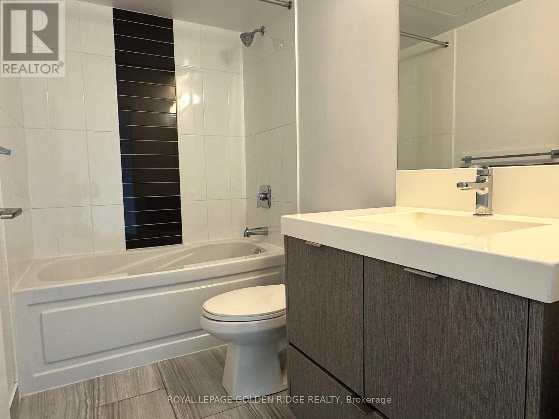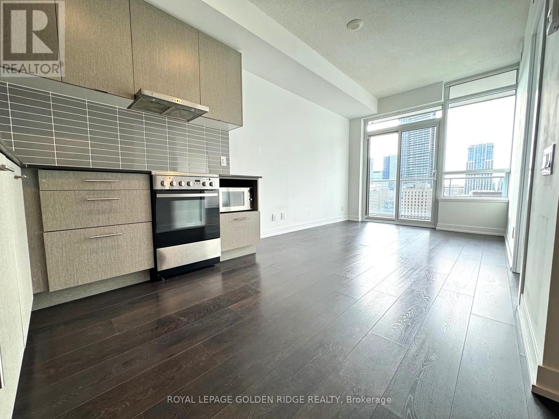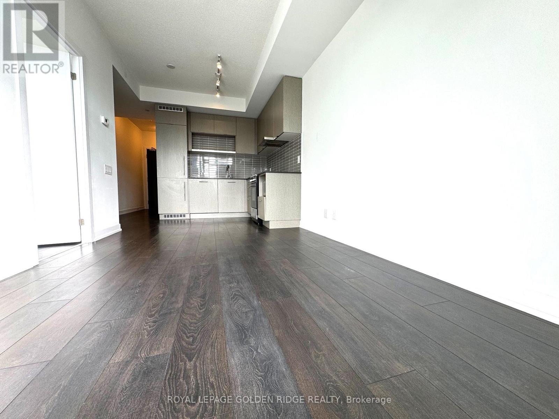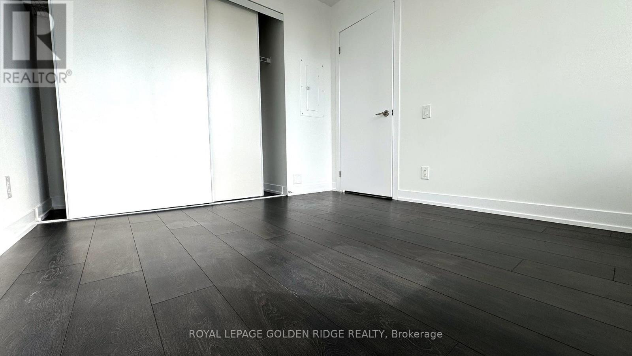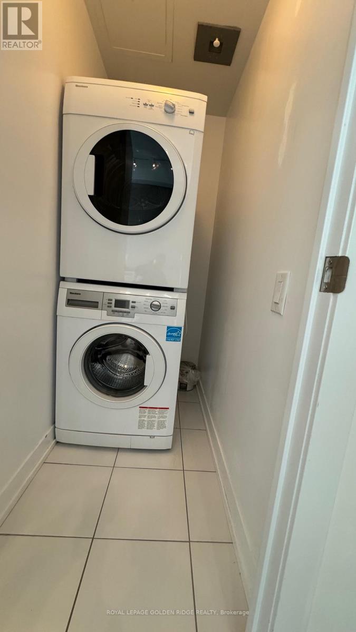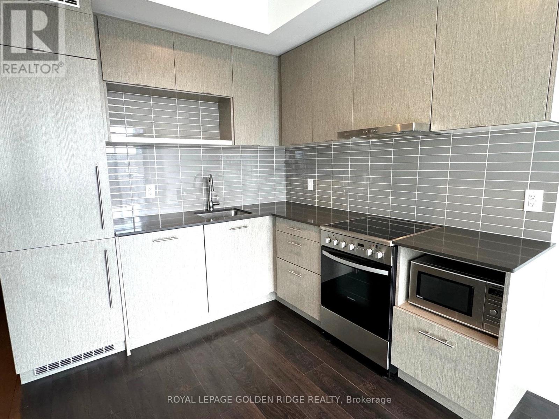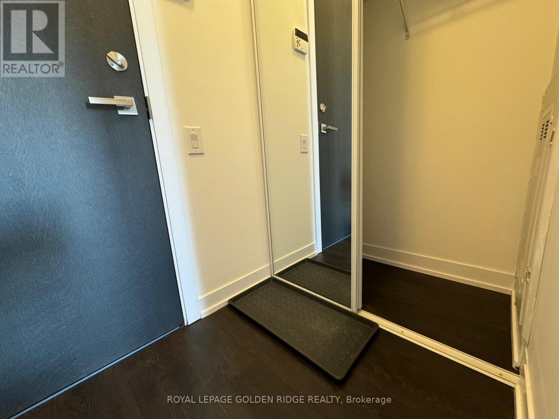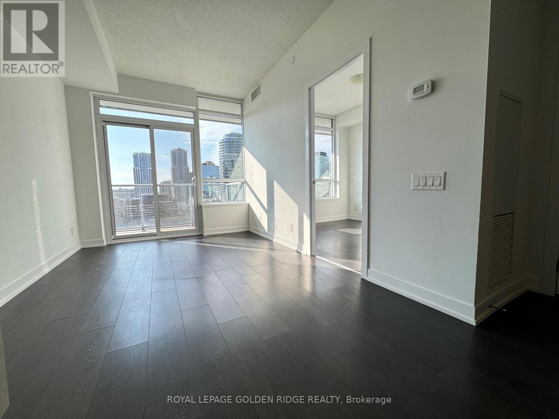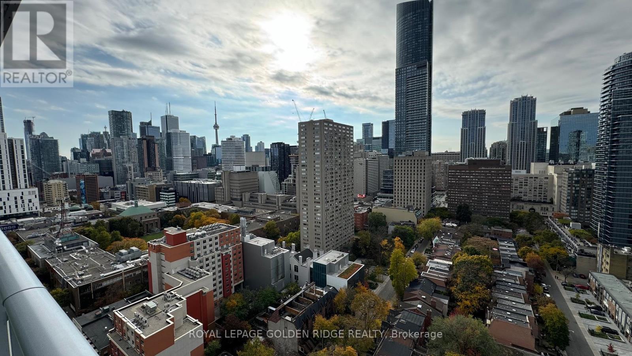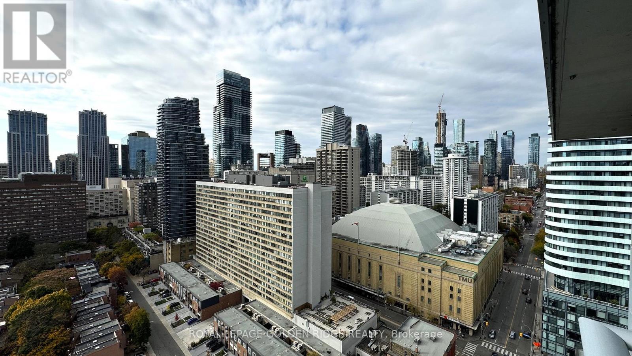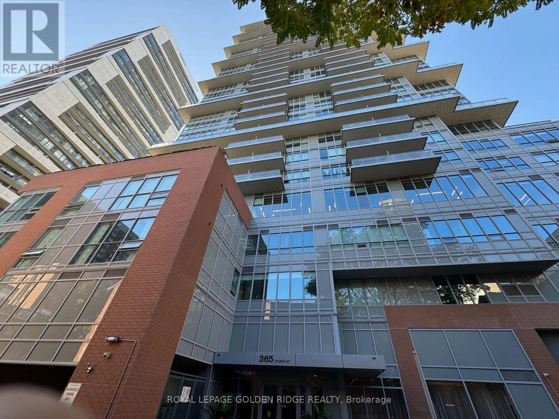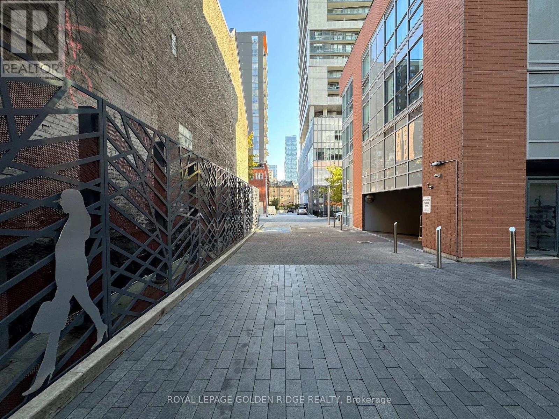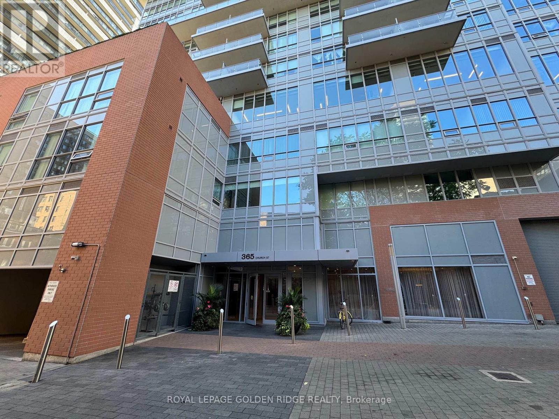2402 - 365 Church Street Toronto, Ontario M5B 1H6
1 Bedroom
1 Bathroom
0 - 499 ft2
Central Air Conditioning
Forced Air
$499,900Maintenance, Heat, Water, Common Area Maintenance, Insurance
$525.21 Monthly
Maintenance, Heat, Water, Common Area Maintenance, Insurance
$525.21 MonthlyBreathtaking View Of Toronto Skyline and CN Tower, Sun-Filled One bedroom Located in the vibrant Church-Yonge Corridor ,Freshly Painted modern layout with floor-to-ceiling windows,open-concept kitchen with quartz countertops, stainless steel appliances, Steps To U of TMU, U Of Toronto, TTC Subway, Loblaws, Eaton Centre, Dundas Square & College Park. (id:60063)
Property Details
| MLS® Number | C12512626 |
| Property Type | Single Family |
| Community Name | Church-Yonge Corridor |
| Amenities Near By | Hospital, Park, Public Transit, Schools |
| Community Features | Pets Allowed With Restrictions |
| Features | Balcony |
| View Type | View |
Building
| Bathroom Total | 1 |
| Bedrooms Above Ground | 1 |
| Bedrooms Total | 1 |
| Age | 6 To 10 Years |
| Amenities | Security/concierge, Exercise Centre, Party Room, Visitor Parking |
| Appliances | Dishwasher, Dryer, Microwave, Hood Fan, Stove, Washer, Refrigerator |
| Basement Type | None |
| Cooling Type | Central Air Conditioning |
| Exterior Finish | Concrete |
| Fire Protection | Security Guard |
| Flooring Type | Laminate |
| Heating Fuel | Natural Gas |
| Heating Type | Forced Air |
| Size Interior | 0 - 499 Ft2 |
| Type | Apartment |
Parking
| No Garage |
Land
| Acreage | No |
| Land Amenities | Hospital, Park, Public Transit, Schools |
Rooms
| Level | Type | Length | Width | Dimensions |
|---|---|---|---|---|
| Flat | Living Room | 3.49 m | 2.78 m | 3.49 m x 2.78 m |
| Flat | Dining Room | 2.53 m | 5.18 m | 2.53 m x 5.18 m |
| Flat | Kitchen | 2.53 m | 5.18 m | 2.53 m x 5.18 m |
| Flat | Bedroom | 3.34 m | 2.78 m | 3.34 m x 2.78 m |
매물 문의
매물주소는 자동입력됩니다
