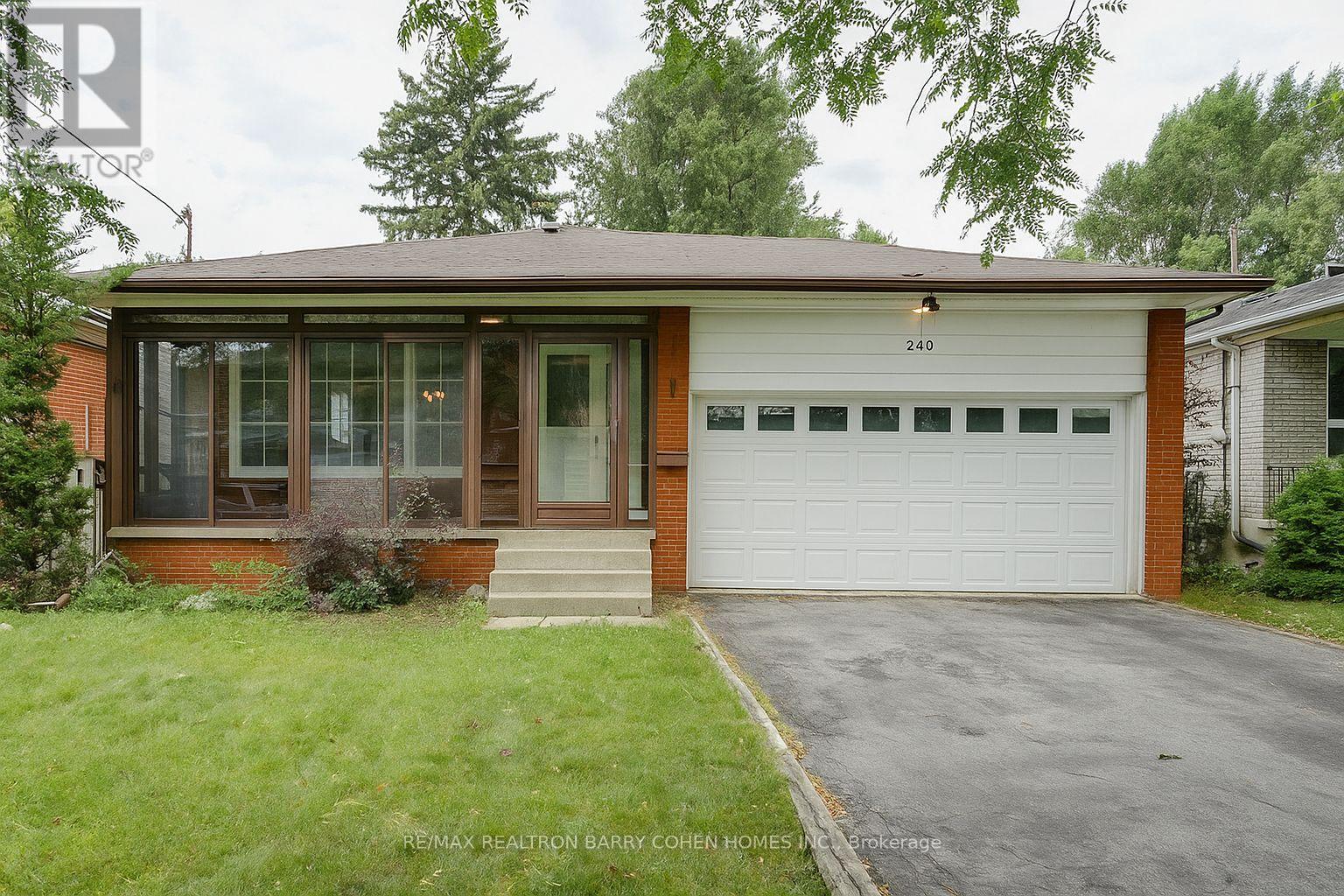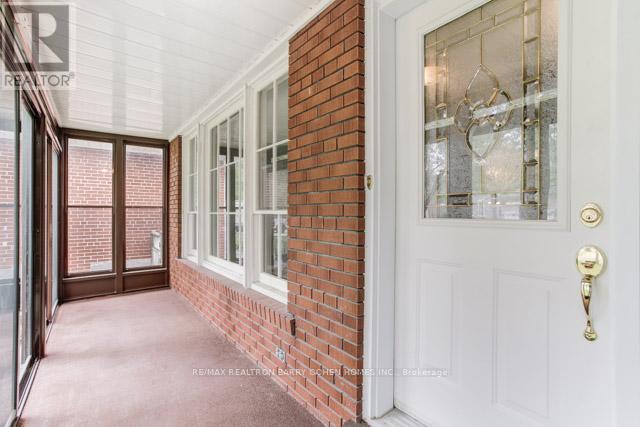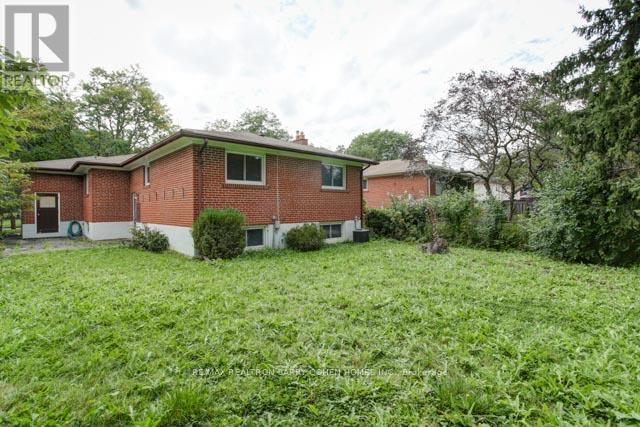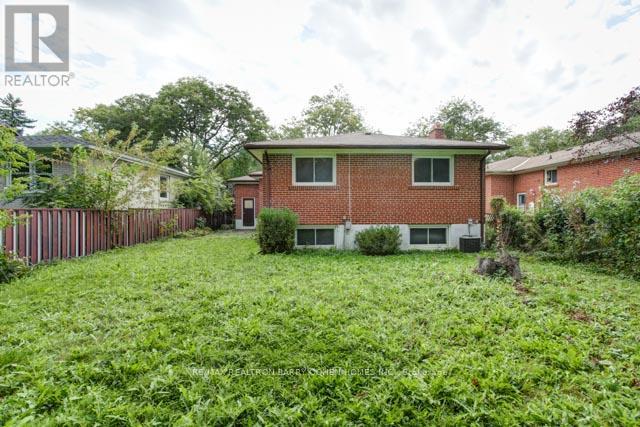240 Dunview Avenue Toronto, Ontario M2N 4J2
4 Bedroom
2 Bathroom
1,100 - 1,500 ft2
Bungalow
Fireplace
Central Air Conditioning
Forced Air
$1,995,000
Charming And Well-Maintained Bungalow Situated In The Heart Of The Prestigious Willowdale East Neighbourhood. This Home Features A Bright And Functional Layout With Spacious Principal Rooms, Three Generous Bedrooms, And A Finished Basement With A Separate Side Entrance Offering Endless Possibilities. The Property Boasts A Double Car Garage, Wide Driveway With No Sidewalk, And A Deep Lot Surrounded By Custom-Built Luxury Homes. Conveniently Located Close To Yonge Street, Ttc Subway, Top-Ranked Schools Including ***Earl Haig Secondary***, Parks, Shops, And Restaurants. An Excellent Opportunity For End-Users, Investors, Or Builders To Own In One Of North York"s Most Desirable Communities. (id:60063)
Property Details
| MLS® Number | C12449011 |
| Property Type | Single Family |
| Community Name | Willowdale East |
| Parking Space Total | 6 |
Building
| Bathroom Total | 2 |
| Bedrooms Above Ground | 3 |
| Bedrooms Below Ground | 1 |
| Bedrooms Total | 4 |
| Appliances | Dryer, Washer |
| Architectural Style | Bungalow |
| Basement Development | Finished |
| Basement Features | Separate Entrance |
| Basement Type | N/a, N/a (finished) |
| Construction Style Attachment | Detached |
| Cooling Type | Central Air Conditioning |
| Exterior Finish | Brick |
| Fireplace Present | Yes |
| Foundation Type | Block |
| Heating Fuel | Natural Gas |
| Heating Type | Forced Air |
| Stories Total | 1 |
| Size Interior | 1,100 - 1,500 Ft2 |
| Type | House |
| Utility Water | Municipal Water |
Parking
| Garage |
Land
| Acreage | No |
| Sewer | Sanitary Sewer |
| Size Depth | 135 Ft ,8 In |
| Size Frontage | 46 Ft |
| Size Irregular | 46 X 135.7 Ft |
| Size Total Text | 46 X 135.7 Ft |
매물 문의
매물주소는 자동입력됩니다





