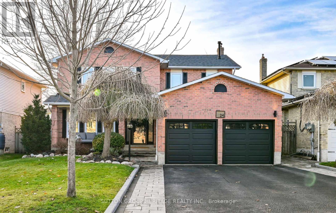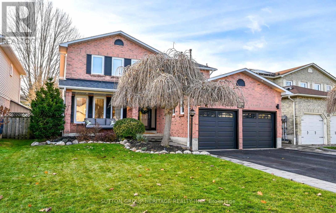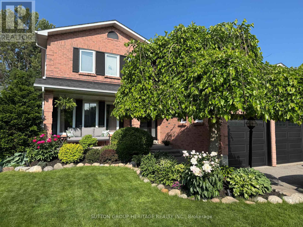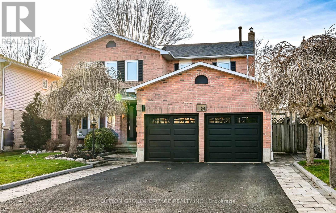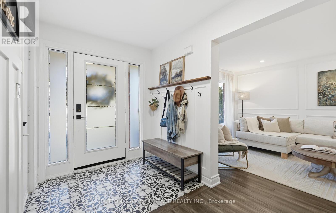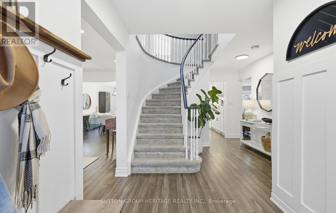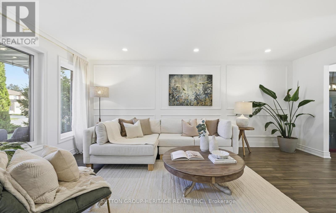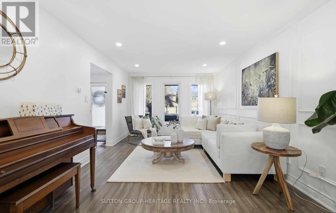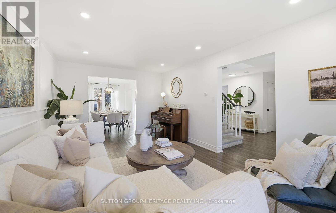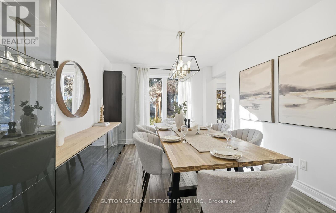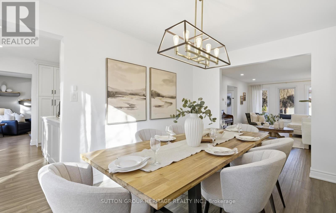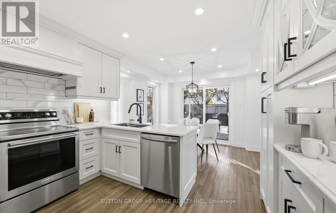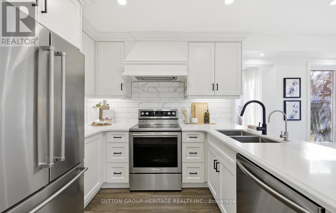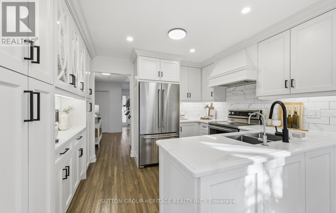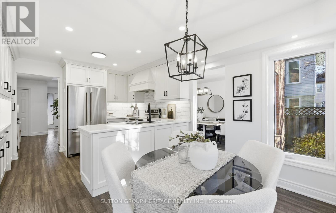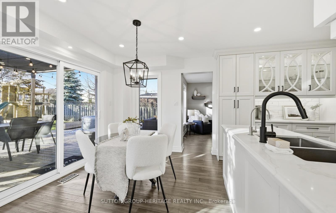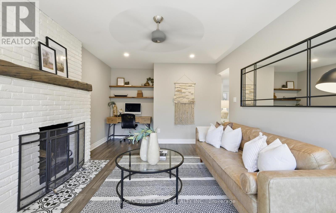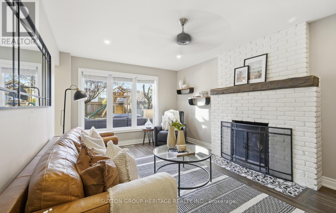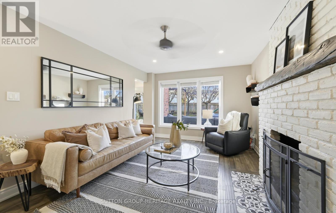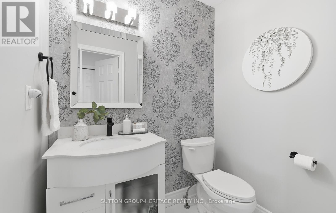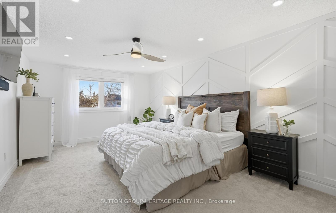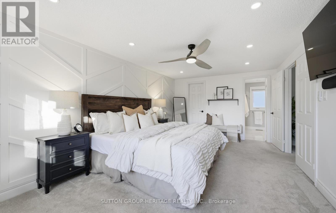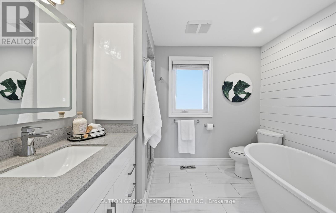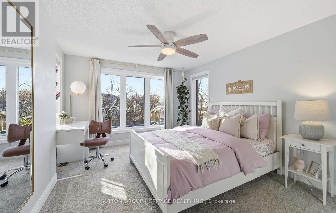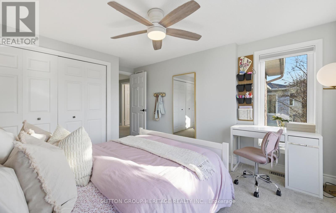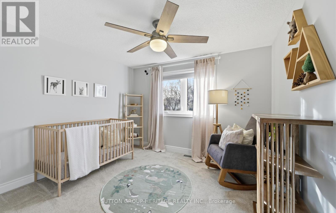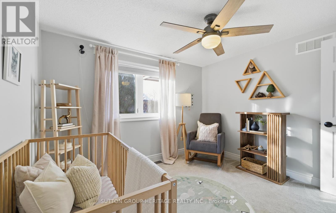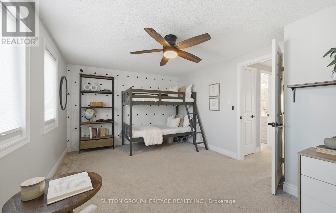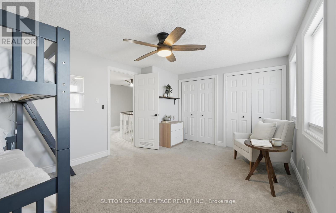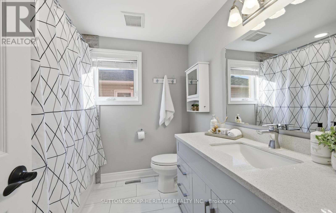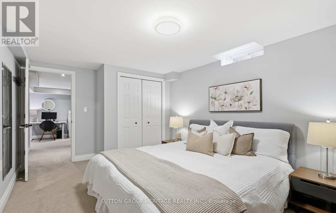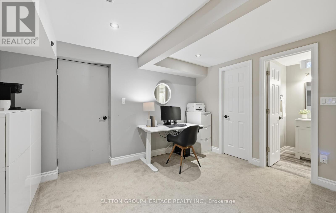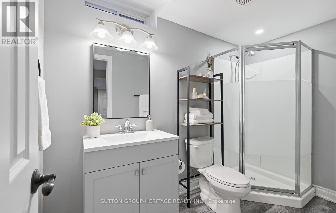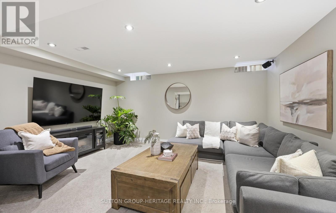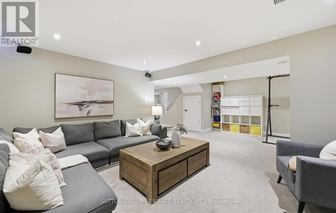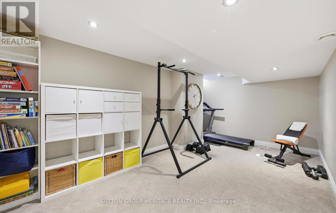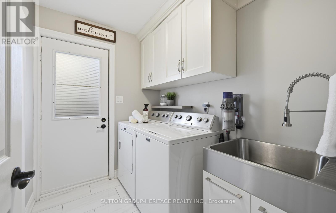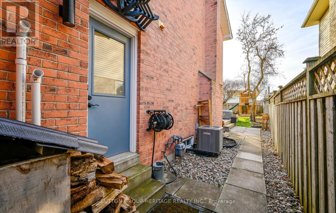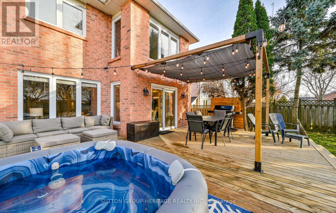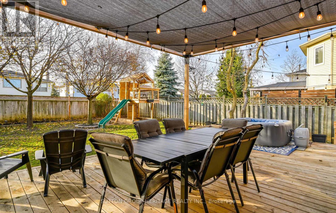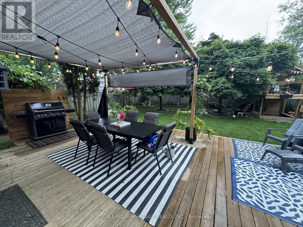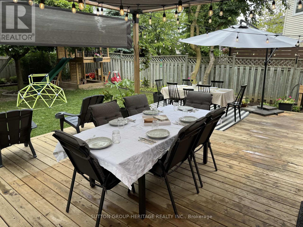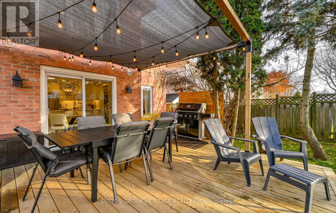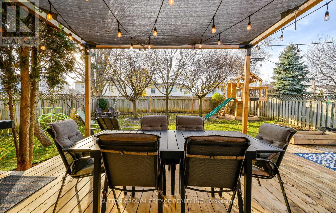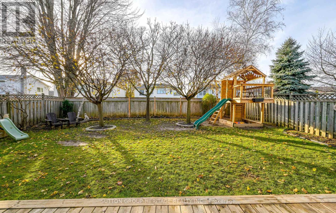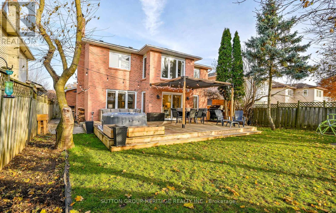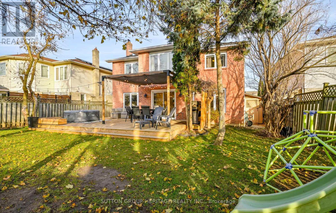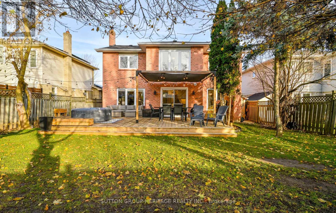5 Bedroom
4 Bathroom
2,000 - 2,500 ft2
Fireplace
Central Air Conditioning
Forced Air
Landscaped
$989,900
Welcome to 24 Gladiola Court in the highly sought-after Rolling Acres community in the heart of Whitby! This beautifully updated home, on its quiet court location, offers exceptional curb appeal from the moment you arrive -- updated black garage doors (2020), a freshly sealed driveway (2025), timeless brick exterior, and a welcoming front porch surrounded by mature landscaping. Inside, the main floor is bright, refined, and intentionally designed for modern living - including a new wall-trim feature in the living room (2025) that elevates the space and oversized windows that fill the home with natural light. The updated wood-burning fireplace (2024) anchors the living room with a cozy, inviting presence. The kitchen boasts crisp white shaker cabinetry, sleek black hardware, LED pot lights (2021), subway-marble backsplash, stainless steel appliances, and quartz countertops that add luxury and everyday durability. Upstairs, the oversized primary bedroom feels like a boutique retreat with its custom feature wall, modern lighting, and 4-piece ensuite. Three additional bedrooms are bright, spacious and thoughtfully updated-ideal for kids, guests, or a home office setup. Downstairs offers a warm, fully finished basement with 5th bedroom and 3-pc bath. This home has been consistently maintained with meaningful upgrades year after year: a high-efficiency Goodman Furnace (2020), Lennox 13 SEER air conditioner (2022), attic insulation upgraded to R60 (2021), smart-home switches (2021), a decorative glass front door and sidelites (2022), exterior soffit LED lighting (2022), and a new natural gas main installed (2022). Outside, a massive 450 sq ft deck (2021) with a TOJA GRID shade structure (2024) creates a resort-style outdoor living space perfect for entertaining, while mature trees and perennial gardens add beauty and privacy. This is a true turn-key home with a long list of upgrades and layout perfectly suited for family living! Come and experience why this one stands out! (id:60063)
Property Details
|
MLS® Number
|
E12578970 |
|
Property Type
|
Single Family |
|
Community Name
|
Rolling Acres |
|
Amenities Near By
|
Park, Place Of Worship, Schools, Public Transit |
|
Equipment Type
|
Water Heater |
|
Features
|
Cul-de-sac, Irregular Lot Size, Lighting |
|
Parking Space Total
|
6 |
|
Rental Equipment Type
|
Water Heater |
|
Structure
|
Deck |
Building
|
Bathroom Total
|
4 |
|
Bedrooms Above Ground
|
4 |
|
Bedrooms Below Ground
|
1 |
|
Bedrooms Total
|
5 |
|
Age
|
31 To 50 Years |
|
Amenities
|
Fireplace(s) |
|
Appliances
|
Garage Door Opener Remote(s), Central Vacuum, Water Heater, Water Treatment, Dishwasher, Dryer, Garage Door Opener, Stove, Washer, Refrigerator |
|
Basement Development
|
Finished |
|
Basement Type
|
Full (finished) |
|
Construction Style Attachment
|
Detached |
|
Cooling Type
|
Central Air Conditioning |
|
Exterior Finish
|
Brick |
|
Fireplace Present
|
Yes |
|
Fireplace Total
|
1 |
|
Flooring Type
|
Hardwood, Carpeted, Ceramic |
|
Foundation Type
|
Poured Concrete |
|
Half Bath Total
|
1 |
|
Heating Fuel
|
Natural Gas |
|
Heating Type
|
Forced Air |
|
Stories Total
|
2 |
|
Size Interior
|
2,000 - 2,500 Ft2 |
|
Type
|
House |
|
Utility Water
|
Municipal Water |
Parking
Land
|
Acreage
|
No |
|
Land Amenities
|
Park, Place Of Worship, Schools, Public Transit |
|
Landscape Features
|
Landscaped |
|
Sewer
|
Sanitary Sewer |
|
Size Depth
|
129 Ft |
|
Size Frontage
|
49 Ft ,2 In |
|
Size Irregular
|
49.2 X 129 Ft |
|
Size Total Text
|
49.2 X 129 Ft |
|
Zoning Description
|
R2a |
Rooms
| Level |
Type |
Length |
Width |
Dimensions |
|
Second Level |
Primary Bedroom |
5.77 m |
3.51 m |
5.77 m x 3.51 m |
|
Second Level |
Bedroom 2 |
3.84 m |
3.4 m |
3.84 m x 3.4 m |
|
Second Level |
Bedroom 3 |
3.33 m |
3.03 m |
3.33 m x 3.03 m |
|
Second Level |
Bedroom 4 |
4.8 m |
3.42 m |
4.8 m x 3.42 m |
|
Basement |
Recreational, Games Room |
4.68 m |
3.35 m |
4.68 m x 3.35 m |
|
Basement |
Bedroom 5 |
3.3 m |
4.99 m |
3.3 m x 4.99 m |
|
Main Level |
Living Room |
5.72 m |
3.44 m |
5.72 m x 3.44 m |
|
Main Level |
Dining Room |
3.4 m |
3.12 m |
3.4 m x 3.12 m |
|
Main Level |
Kitchen |
5.51 m |
3.41 m |
5.51 m x 3.41 m |
|
Main Level |
Family Room |
5.62 m |
3.43 m |
5.62 m x 3.43 m |
|
Main Level |
Laundry Room |
1.81 m |
2.32 m |
1.81 m x 2.32 m |
https://www.realtor.ca/real-estate/29139350/24-gladiola-court-whitby-rolling-acres-rolling-acres
