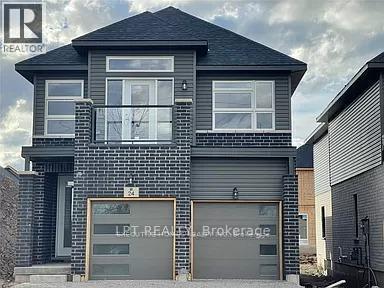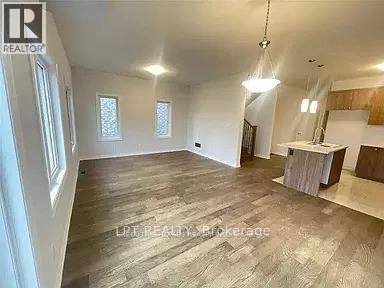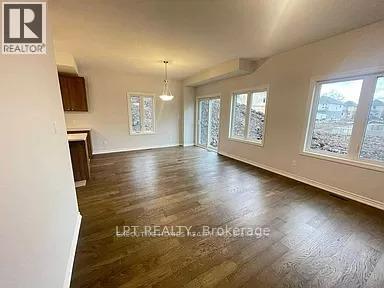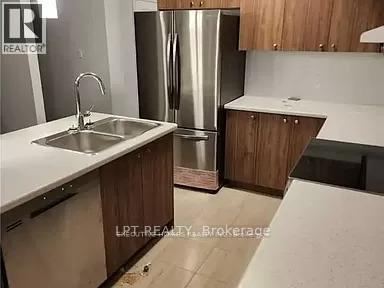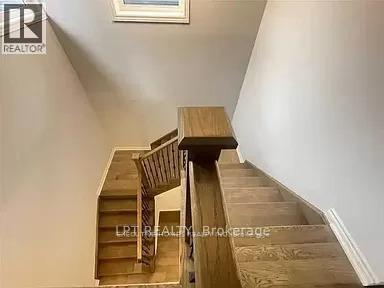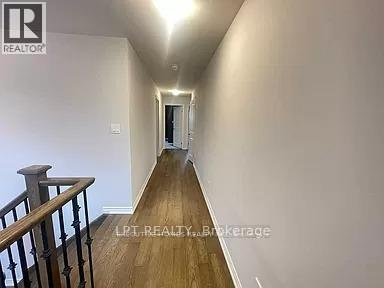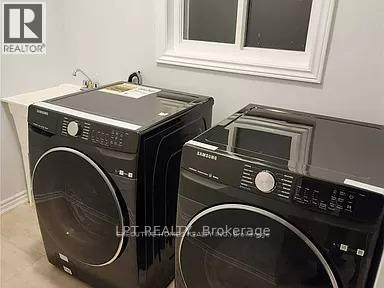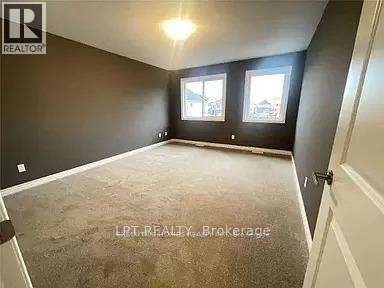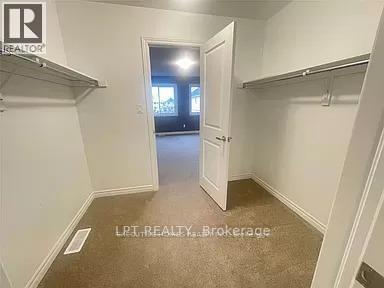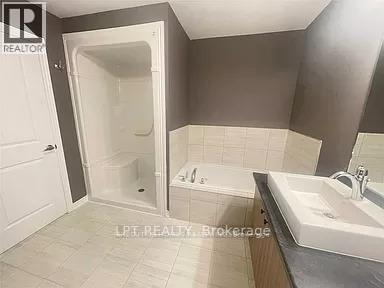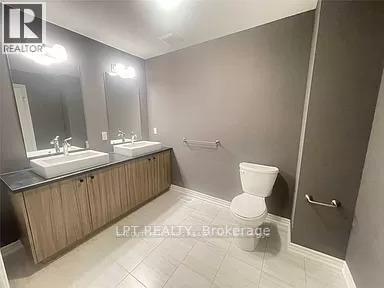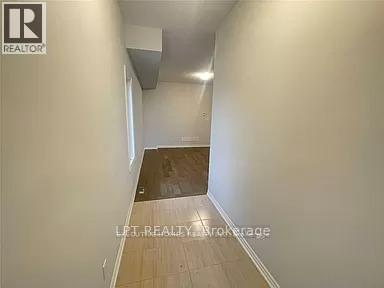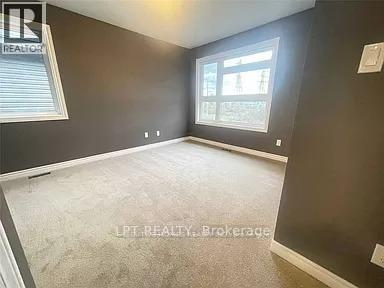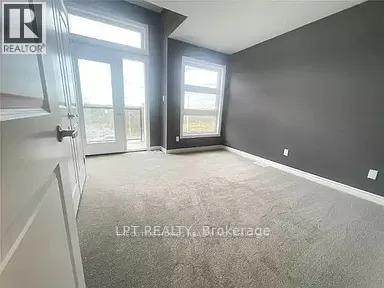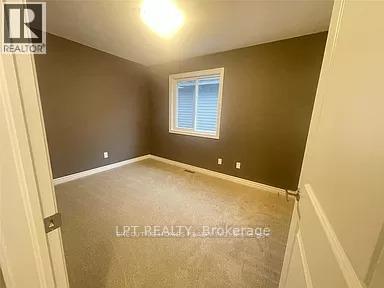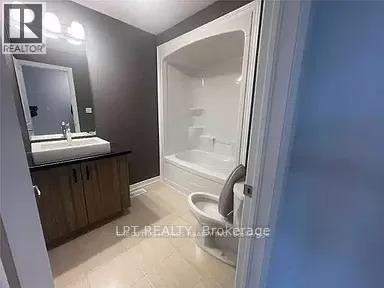24 Bradley Avenue Welland, Ontario L3B 0K1
4 Bedroom
3 Bathroom
2,000 - 2,500 ft2
None
Forced Air
$649,900
Absolutely Gorgeous Newer Detached 4 Bedroom & 3 Washroom Home At Welland's Family Friendly Community & Most Desirable Neighbourhood. Dream Kitchen With Lots Of Cabinets & Light Fixtures. Main Floor Offers Living, Family/Great Room, Laundry room, Good Sized Kitchen With All New Stainless Steele Appliances And Walk Out To Private Backyard. Upper Floor Has Master Bedroom With 5 Pc Ensuite And Other 3 Oversized Bedrooms. Modern Open Concept. Very Bright With Lots Of Natural Lights! A Must See! (id:60063)
Property Details
| MLS® Number | X12545710 |
| Property Type | Single Family |
| Community Name | 773 - Lincoln/Crowland |
| Equipment Type | Water Heater |
| Parking Space Total | 4 |
| Rental Equipment Type | Water Heater |
Building
| Bathroom Total | 3 |
| Bedrooms Above Ground | 4 |
| Bedrooms Total | 4 |
| Age | 0 To 5 Years |
| Appliances | Water Heater |
| Basement Development | Unfinished |
| Basement Type | Full (unfinished) |
| Construction Style Attachment | Detached |
| Cooling Type | None |
| Exterior Finish | Brick Facing |
| Flooring Type | Ceramic, Carpeted |
| Foundation Type | Block |
| Half Bath Total | 1 |
| Heating Fuel | Natural Gas |
| Heating Type | Forced Air |
| Stories Total | 2 |
| Size Interior | 2,000 - 2,500 Ft2 |
| Type | House |
| Utility Water | Municipal Water |
Parking
| Attached Garage | |
| Garage |
Land
| Acreage | No |
| Sewer | Sanitary Sewer |
| Size Depth | 120 Ft ,3 In |
| Size Frontage | 33 Ft ,1 In |
| Size Irregular | 33.1 X 120.3 Ft |
| Size Total Text | 33.1 X 120.3 Ft |
| Zoning Description | Residential |
Rooms
| Level | Type | Length | Width | Dimensions |
|---|---|---|---|---|
| Second Level | Primary Bedroom | 12 m | 15 m | 12 m x 15 m |
| Second Level | Bedroom 2 | 9 m | 12.5 m | 9 m x 12.5 m |
| Second Level | Bedroom 3 | 10 m | 12.1 m | 10 m x 12.1 m |
| Second Level | Bedroom 4 | 10 m | 12 m | 10 m x 12 m |
| Main Level | Living Room | 13.3 m | 11 m | 13.3 m x 11 m |
| Main Level | Dining Room | 21.5 m | 13 m | 21.5 m x 13 m |
| Main Level | Kitchen | 12.8 m | 10 m | 12.8 m x 10 m |
| Main Level | Laundry Room | 11 m | 6 m | 11 m x 6 m |
매물 문의
매물주소는 자동입력됩니다
