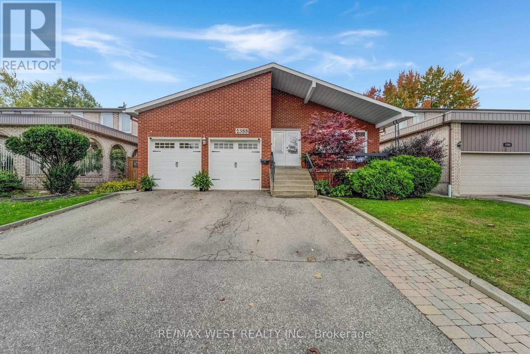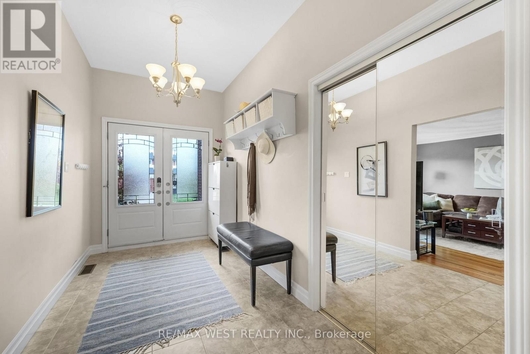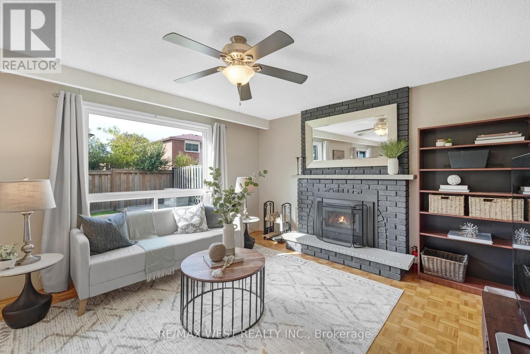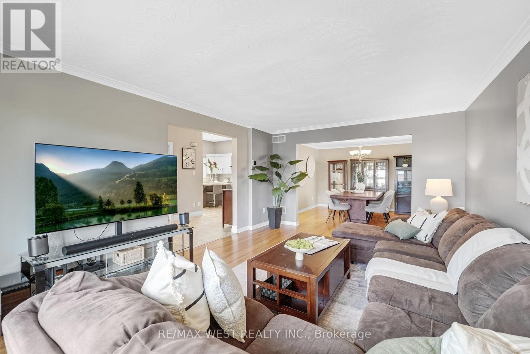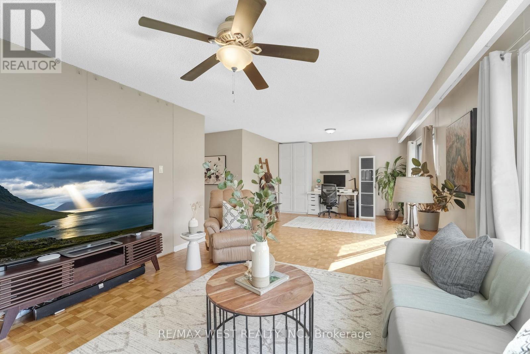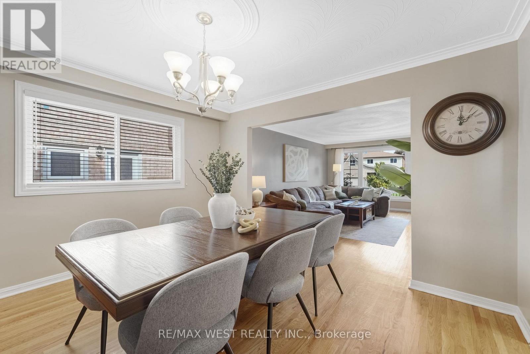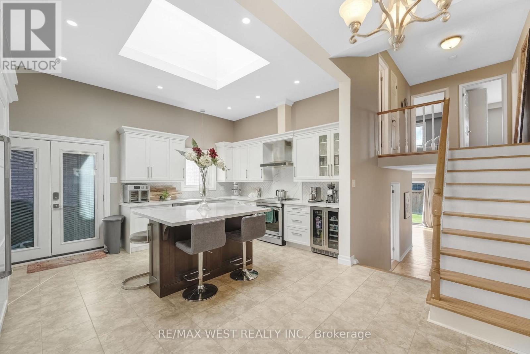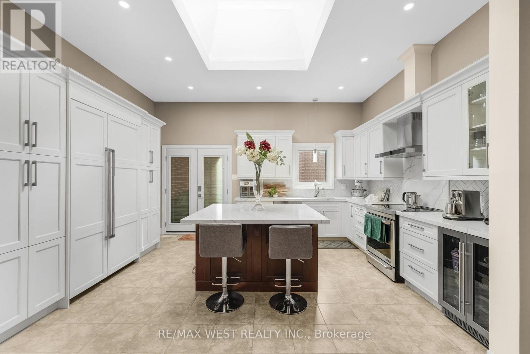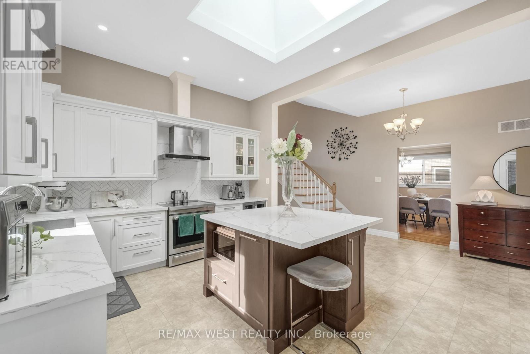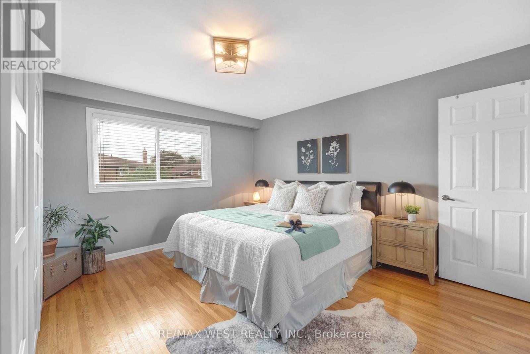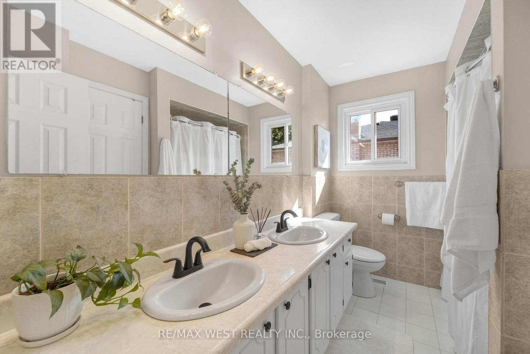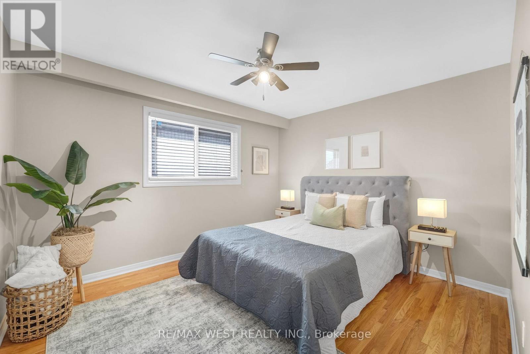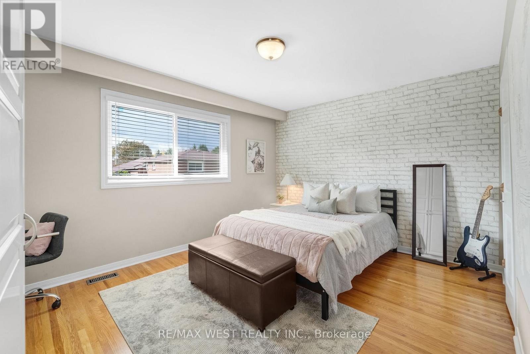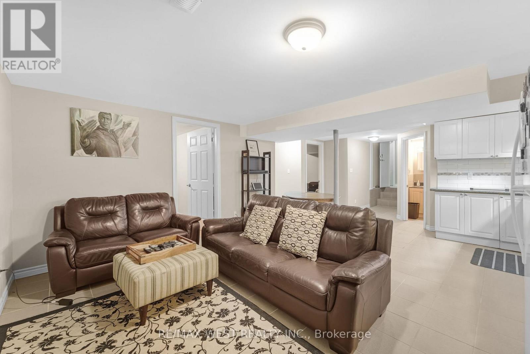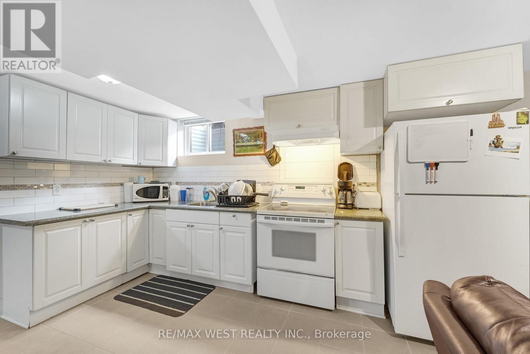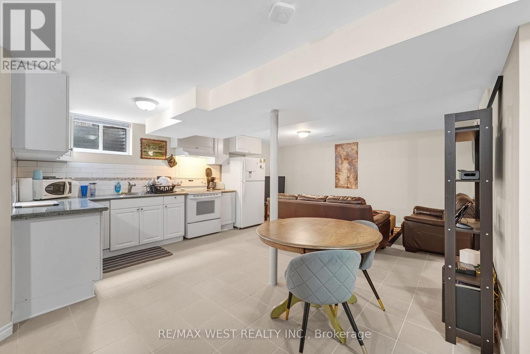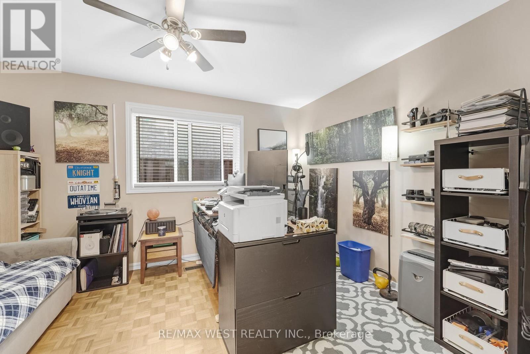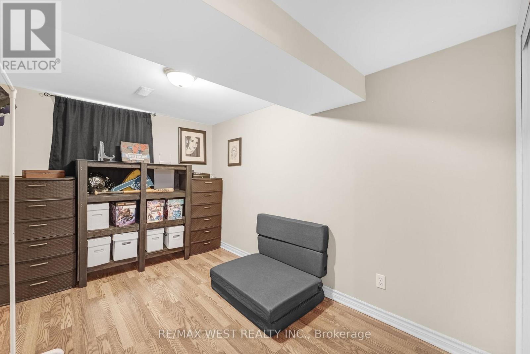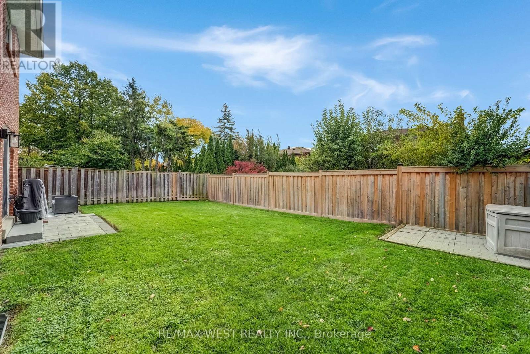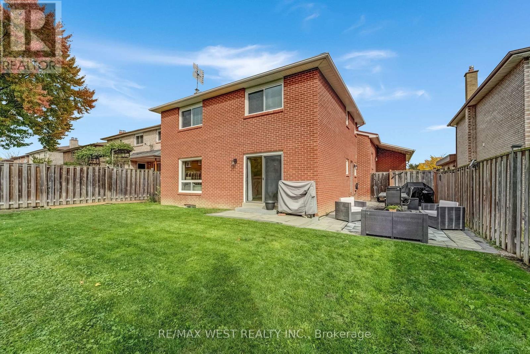6 Bedroom
4 Bathroom
2,500 - 3,000 ft2
Fireplace
Central Air Conditioning
Forced Air
Landscaped, Lawn Sprinkler
$1,479,000
This beautifully updated and meticulously maintained 4+2 bedroom, 4-bath detached home offers approximately 2,570 sq. ft. above grade in a desirable 5-level backsplit layout. Situated on a premium 50 x 120 ft lot, the property includes a fully legal 1050 sq. ft. 2-bedroom basement apartment with a separate entrance, dedicated laundry and kitchen - an exceptional opportunity for buyers seeking additional income potential or an ideal in-law suite. The main level features spacious open-concept living and dining areas, complemented by a fully custom kitchen with a soaring ceiling, skylight, oversized island, JennAir appliances, double pantry, and breakfast bar. The expansive family room showcases a wood-burning fireplace, ample space for a home office nook, and walk-out to the huge yard! (id:60063)
Property Details
|
MLS® Number
|
W12481344 |
|
Property Type
|
Single Family |
|
Community Name
|
Erindale |
|
Amenities Near By
|
Park, Place Of Worship, Public Transit, Schools |
|
Equipment Type
|
Water Heater - Gas, Water Heater |
|
Features
|
Carpet Free, In-law Suite |
|
Parking Space Total
|
5 |
|
Rental Equipment Type
|
Water Heater - Gas, Water Heater |
|
Structure
|
Porch |
Building
|
Bathroom Total
|
4 |
|
Bedrooms Above Ground
|
4 |
|
Bedrooms Below Ground
|
2 |
|
Bedrooms Total
|
6 |
|
Age
|
31 To 50 Years |
|
Amenities
|
Fireplace(s) |
|
Appliances
|
Garage Door Opener Remote(s), Central Vacuum, All, Blinds, Window Coverings |
|
Basement Features
|
Apartment In Basement, Separate Entrance |
|
Basement Type
|
N/a, N/a |
|
Construction Style Attachment
|
Detached |
|
Construction Style Split Level
|
Backsplit |
|
Cooling Type
|
Central Air Conditioning |
|
Exterior Finish
|
Brick |
|
Fireplace Present
|
Yes |
|
Flooring Type
|
Hardwood, Ceramic, Laminate |
|
Foundation Type
|
Unknown |
|
Half Bath Total
|
1 |
|
Heating Fuel
|
Natural Gas |
|
Heating Type
|
Forced Air |
|
Size Interior
|
2,500 - 3,000 Ft2 |
|
Type
|
House |
|
Utility Water
|
Municipal Water |
Parking
Land
|
Acreage
|
No |
|
Fence Type
|
Fenced Yard |
|
Land Amenities
|
Park, Place Of Worship, Public Transit, Schools |
|
Landscape Features
|
Landscaped, Lawn Sprinkler |
|
Sewer
|
Sanitary Sewer |
|
Size Depth
|
120 Ft |
|
Size Frontage
|
50 Ft |
|
Size Irregular
|
50 X 120 Ft |
|
Size Total Text
|
50 X 120 Ft |
Rooms
| Level |
Type |
Length |
Width |
Dimensions |
|
Basement |
Recreational, Games Room |
9.59 m |
6.09 m |
9.59 m x 6.09 m |
|
Basement |
Bedroom |
3.66 m |
2.73 m |
3.66 m x 2.73 m |
|
Basement |
Bedroom |
3.67 m |
2.46 m |
3.67 m x 2.46 m |
|
Basement |
Laundry Room |
3.4 m |
1.43 m |
3.4 m x 1.43 m |
|
Basement |
Foyer |
5.97 m |
3.29 m |
5.97 m x 3.29 m |
|
Lower Level |
Bedroom 4 |
3.33 m |
4 m |
3.33 m x 4 m |
|
Lower Level |
Family Room |
8.67 m |
3.95 m |
8.67 m x 3.95 m |
|
Lower Level |
Laundry Room |
2.53 m |
2.92 m |
2.53 m x 2.92 m |
|
Main Level |
Living Room |
5.43 m |
3.98 m |
5.43 m x 3.98 m |
|
Main Level |
Foyer |
5.35 m |
2.15 m |
5.35 m x 2.15 m |
|
Main Level |
Dining Room |
3.77 m |
3.95 m |
3.77 m x 3.95 m |
|
Main Level |
Kitchen |
5.01 m |
4.93 m |
5.01 m x 4.93 m |
|
Upper Level |
Primary Bedroom |
4.1 m |
4.24 m |
4.1 m x 4.24 m |
|
Upper Level |
Bedroom 2 |
4.45 m |
3.48 m |
4.45 m x 3.48 m |
|
Upper Level |
Bedroom 3 |
3.75 m |
3.33 m |
3.75 m x 3.33 m |
https://www.realtor.ca/real-estate/29030837/2388-carlanne-place-mississauga-erindale-erindale
