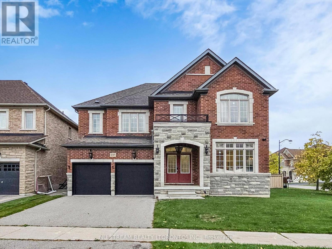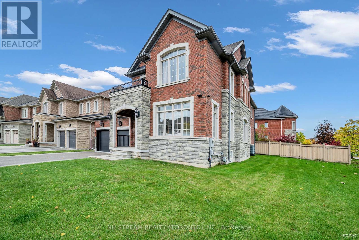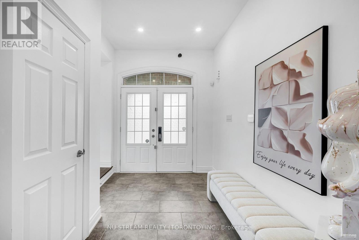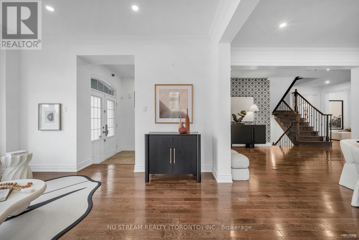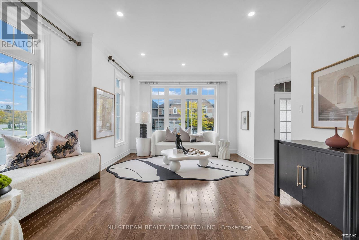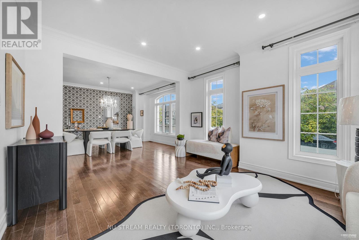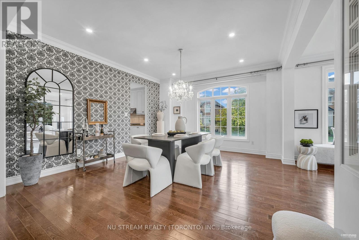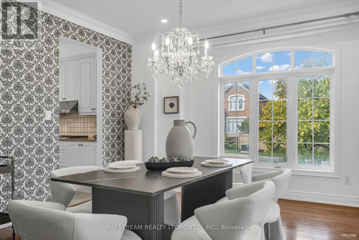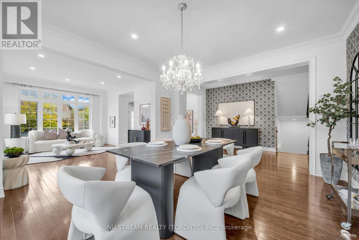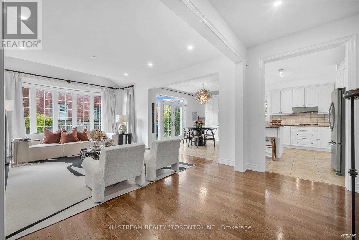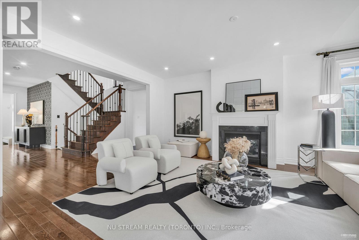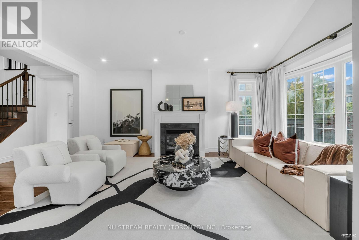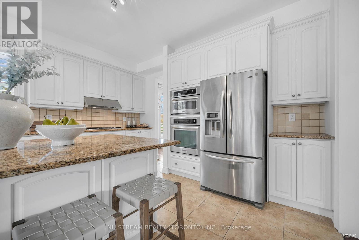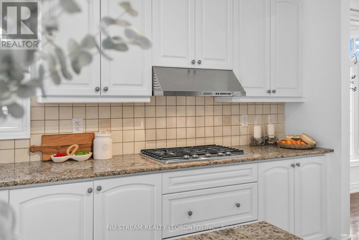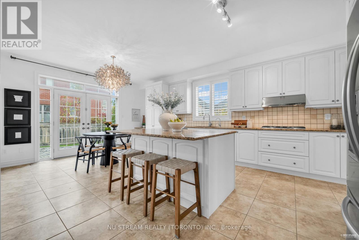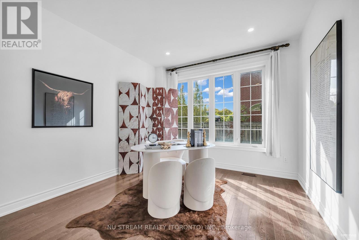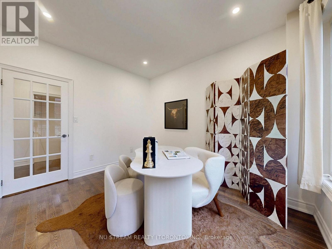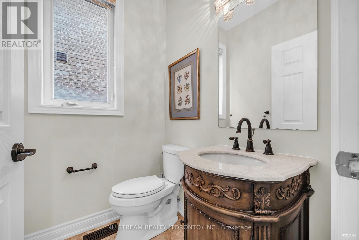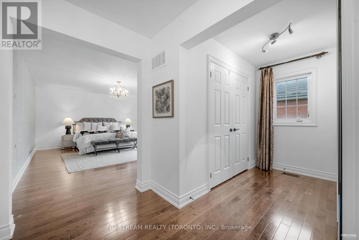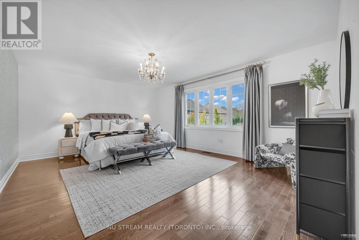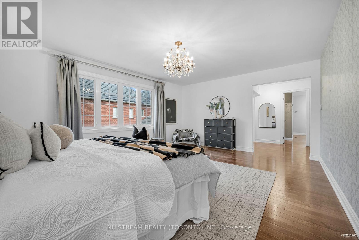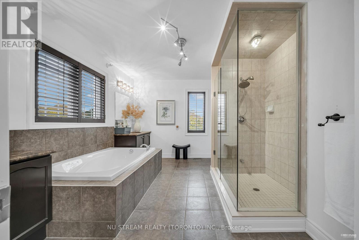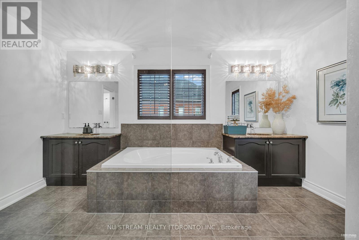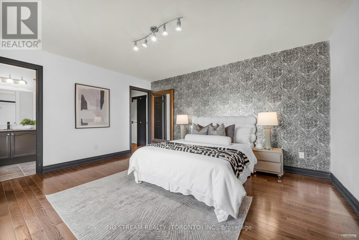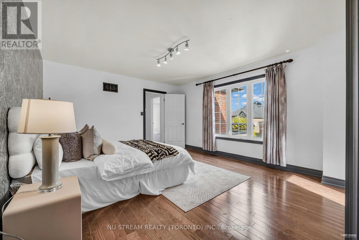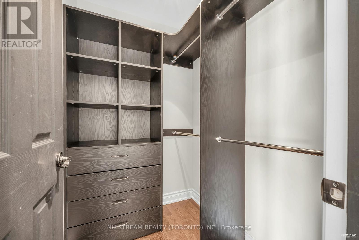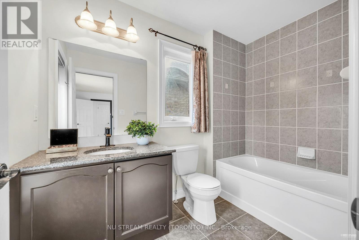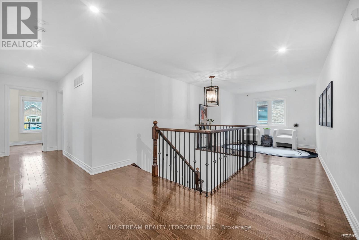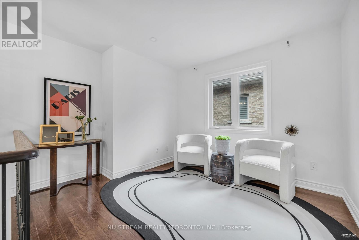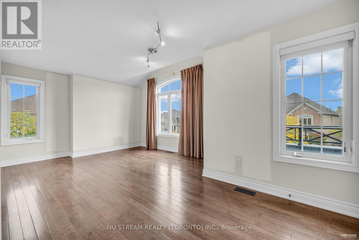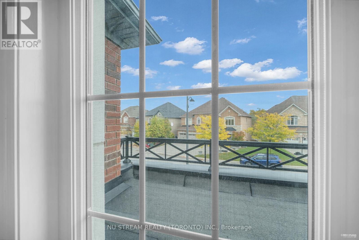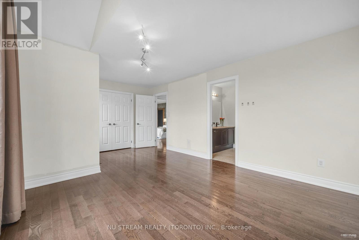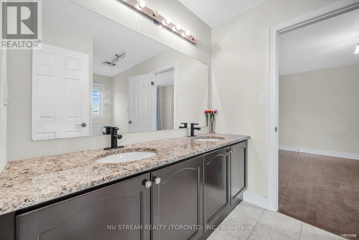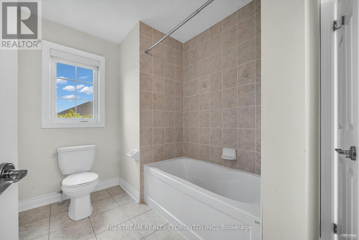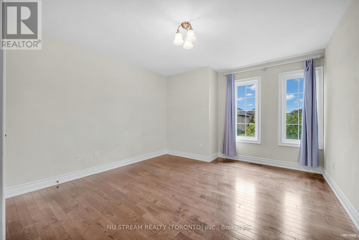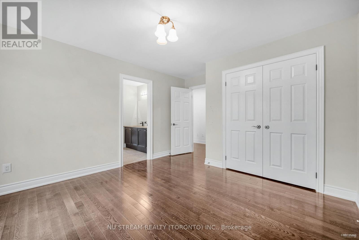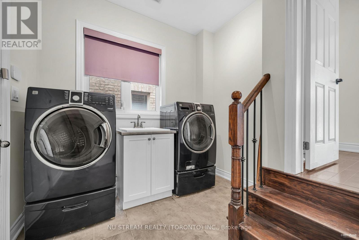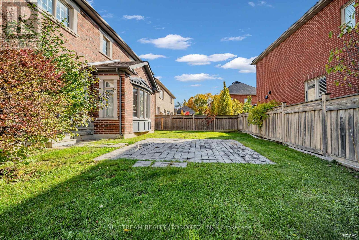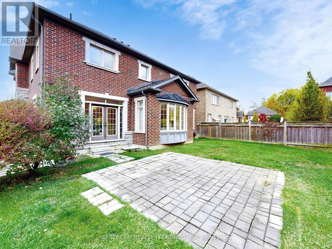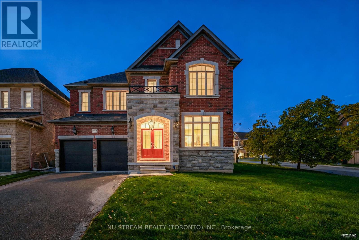4 Bedroom
4 Bathroom
3,500 - 5,000 ft2
Fireplace
Central Air Conditioning
Forced Air
$2,670,000
Premium Large Corner Lot in Quiet & High-end Patterson Neighbourhood. Steps to Pond & Ravine and Brand New Community Center/Library. This home features freshly painted interiors and hardwood floors throughout, offering a warm and inviting atmosphere. The main floor includes a private office, perfect for working from home and a convenient laundry room.The modern kitchen is designed for both function and style, showcasing granite countertops, a large centre island, and plenty of built-in pantry space. The family room with a cozy gas fireplace looking directly to the spacious backyard, ideal for entertaining or relaxing. Upstairs, the primary bedroom offers a walk-in closet with custom-built cabinets and a luxurious ensuite. The second bedroom has ensuite bathroom and a walk-in closet with custom-built cabinets. Third and forth bedrooms are connected with a Jack and Jill bathroom. All bathrooms feature elegant marble countertops. The large backyard provides endless possibilities for gardening, play, or future landscaping projects. The large basement with rough-in also provides endless possibilities for additional entertaining and living spaces. Great schools such as St. Theresa of Lisieux CHS, Stephen Lewis Secondary School. Security System with 10 Cameras. (id:60063)
Property Details
|
MLS® Number
|
N12477488 |
|
Property Type
|
Single Family |
|
Neigbourhood
|
Maple |
|
Community Name
|
Patterson |
|
Equipment Type
|
Water Heater |
|
Features
|
Irregular Lot Size, Carpet Free |
|
Parking Space Total
|
4 |
|
Rental Equipment Type
|
Water Heater |
Building
|
Bathroom Total
|
4 |
|
Bedrooms Above Ground
|
4 |
|
Bedrooms Total
|
4 |
|
Appliances
|
Window Coverings |
|
Basement Type
|
Full |
|
Construction Style Attachment
|
Detached |
|
Cooling Type
|
Central Air Conditioning |
|
Exterior Finish
|
Brick |
|
Fireplace Present
|
Yes |
|
Flooring Type
|
Hardwood, Tile |
|
Foundation Type
|
Concrete |
|
Half Bath Total
|
1 |
|
Heating Fuel
|
Natural Gas |
|
Heating Type
|
Forced Air |
|
Stories Total
|
2 |
|
Size Interior
|
3,500 - 5,000 Ft2 |
|
Type
|
House |
|
Utility Water
|
Municipal Water |
Parking
Land
|
Acreage
|
No |
|
Sewer
|
Sanitary Sewer |
|
Size Depth
|
105 Ft ,2 In |
|
Size Frontage
|
64 Ft ,3 In |
|
Size Irregular
|
64.3 X 105.2 Ft ; Irregulary Corner Lot |
|
Size Total Text
|
64.3 X 105.2 Ft ; Irregulary Corner Lot |
Rooms
| Level |
Type |
Length |
Width |
Dimensions |
|
Second Level |
Loft |
3.63 m |
2.69 m |
3.63 m x 2.69 m |
|
Second Level |
Primary Bedroom |
7.69 m |
4.26 m |
7.69 m x 4.26 m |
|
Second Level |
Bedroom 2 |
4.57 m |
4.03 m |
4.57 m x 4.03 m |
|
Second Level |
Bedroom 3 |
5.95 m |
3.7 m |
5.95 m x 3.7 m |
|
Second Level |
Bedroom 4 |
4.72 m |
3.59 m |
4.72 m x 3.59 m |
|
Main Level |
Living Room |
3.66 m |
4.57 m |
3.66 m x 4.57 m |
|
Main Level |
Dining Room |
4.37 m |
5.02 m |
4.37 m x 5.02 m |
|
Main Level |
Family Room |
5.77 m |
4.28 m |
5.77 m x 4.28 m |
|
Main Level |
Kitchen |
6.54 m |
4.26 m |
6.54 m x 4.26 m |
|
Main Level |
Eating Area |
3.75 m |
3.43 m |
3.75 m x 3.43 m |
|
Main Level |
Office |
3.35 m |
3.61 m |
3.35 m x 3.61 m |
https://www.realtor.ca/real-estate/29022648/237-upper-post-road-vaughan-patterson-patterson
