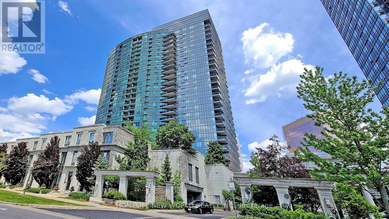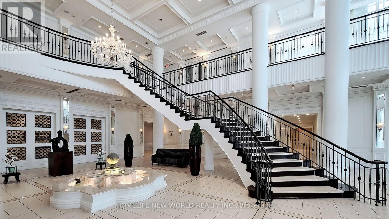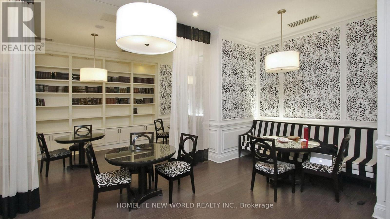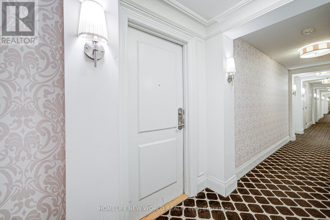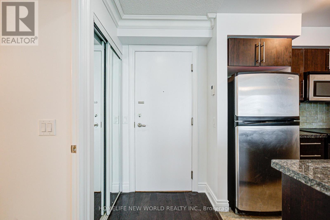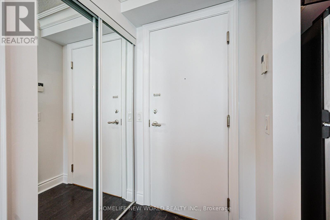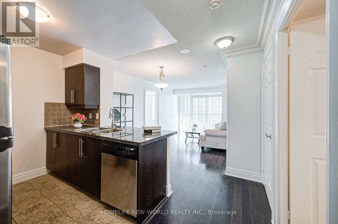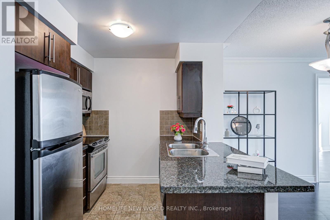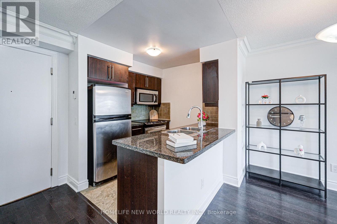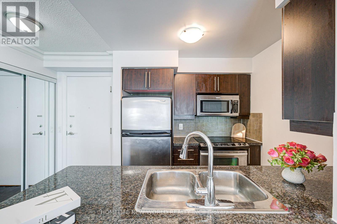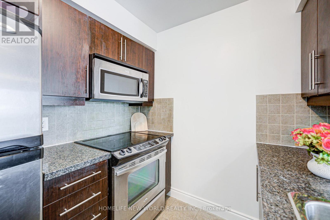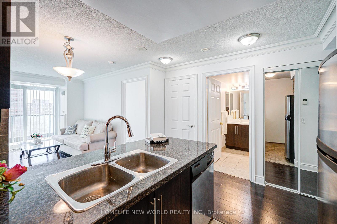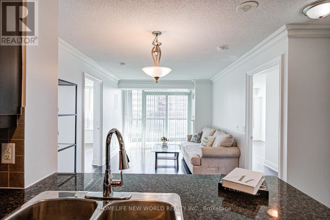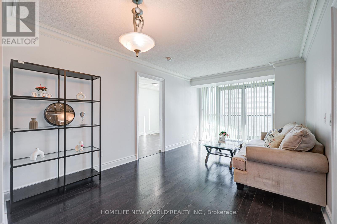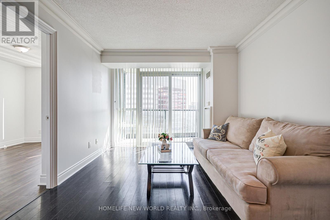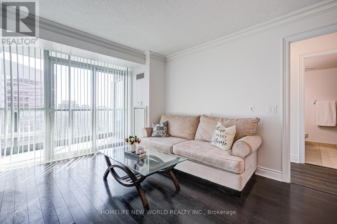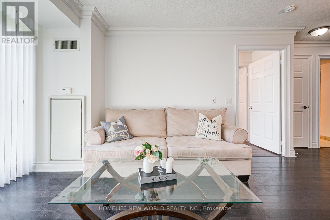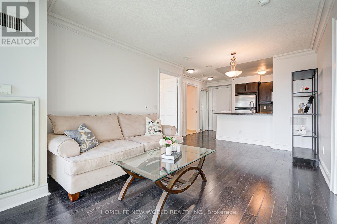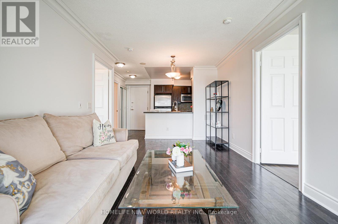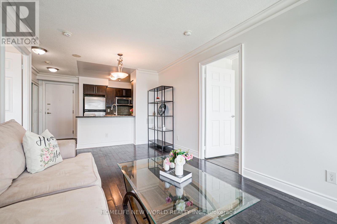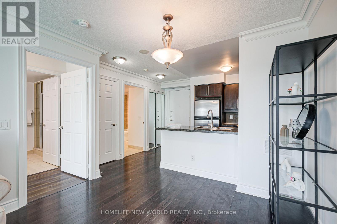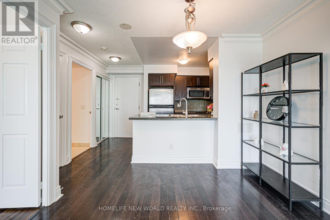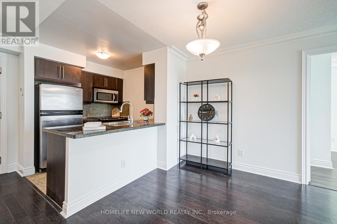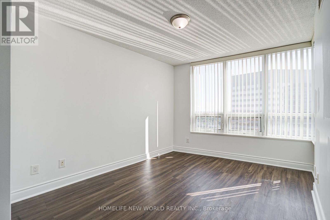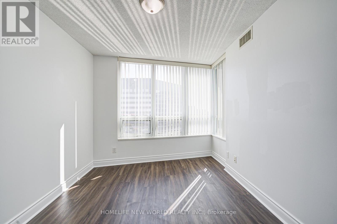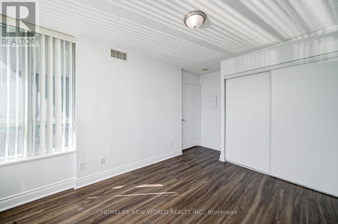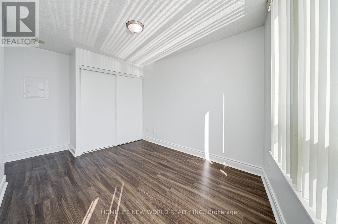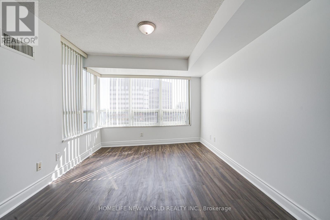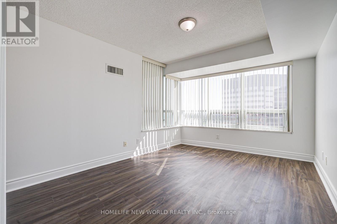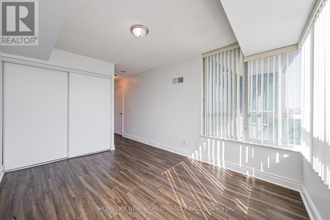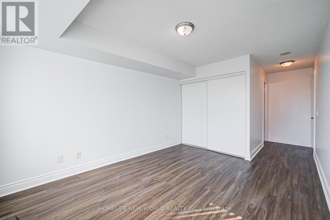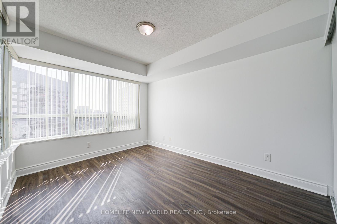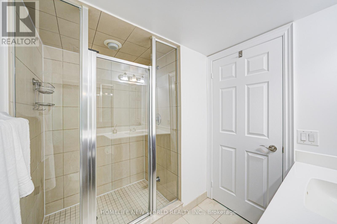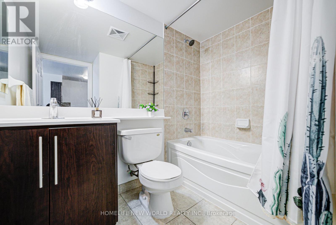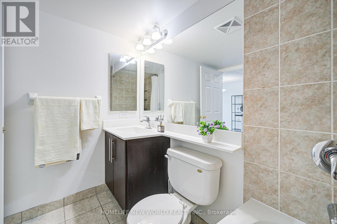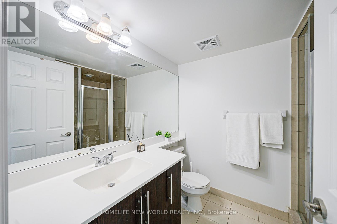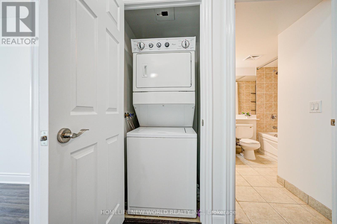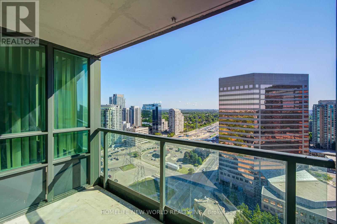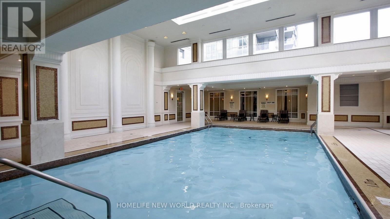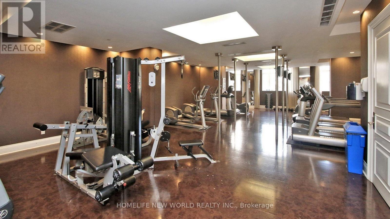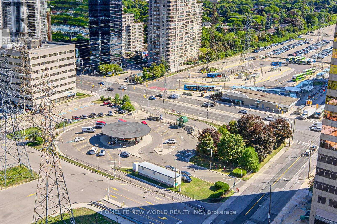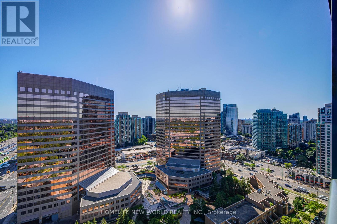2321 - 25 Greenview Avenue Toronto, Ontario M2M 0A5
2 Bedroom
2 Bathroom
800 - 899 ft2
Central Air Conditioning
Forced Air
$6,798,000Maintenance, Common Area Maintenance, Heat, Insurance, Parking, Water
$665.03 Monthly
Maintenance, Common Area Maintenance, Heat, Insurance, Parking, Water
$665.03 MonthlyWelcome To Unit 2321, Gorgeous 2 Bedroom 2 Washroom Suite At Tridel Luxurious Condo Apartment. Prime Yonge And Finch Location. Brand New Laminate Flooring In Two Bedrooms, Fresh Paint Throughout, Open Concept Kitchen With Granite Counter. S/S Appliances. 2 Split Bedrooms. Full Amenities: 24 Hr Concierge, Indoor Pool, Fitness Centre, Guests Rooms And More. Walking Distance To Subway Station, Public Transit, Restaurants, And Shoppings. (id:60063)
Property Details
| MLS® Number | C12531708 |
| Property Type | Single Family |
| Community Name | Newtonbrook West |
| Community Features | Pets Allowed With Restrictions |
| Features | Balcony, Carpet Free |
| Parking Space Total | 1 |
Building
| Bathroom Total | 2 |
| Bedrooms Above Ground | 2 |
| Bedrooms Total | 2 |
| Amenities | Storage - Locker |
| Appliances | Dryer, Microwave, Stove, Washer, Window Coverings, Refrigerator |
| Basement Type | None |
| Cooling Type | Central Air Conditioning |
| Exterior Finish | Concrete |
| Flooring Type | Laminate, Ceramic |
| Heating Fuel | Natural Gas |
| Heating Type | Forced Air |
| Size Interior | 800 - 899 Ft2 |
| Type | Apartment |
Parking
| Underground | |
| Garage |
Land
| Acreage | No |
Rooms
| Level | Type | Length | Width | Dimensions |
|---|---|---|---|---|
| Ground Level | Living Room | 5.26 m | 3.05 m | 5.26 m x 3.05 m |
| Ground Level | Dining Room | 5.26 m | 3.05 m | 5.26 m x 3.05 m |
| Ground Level | Primary Bedroom | 3.96 m | 3.05 m | 3.96 m x 3.05 m |
| Ground Level | Bedroom 2 | 2.45 m | 2.36 m | 2.45 m x 2.36 m |
| Ground Level | Kitchen | 2.45 m | 2.36 m | 2.45 m x 2.36 m |
매물 문의
매물주소는 자동입력됩니다
