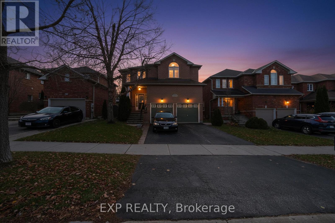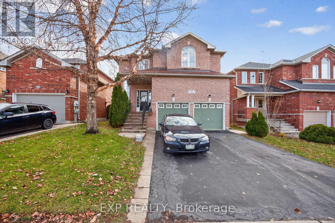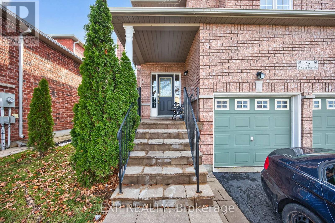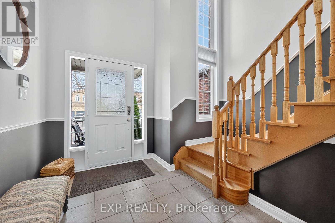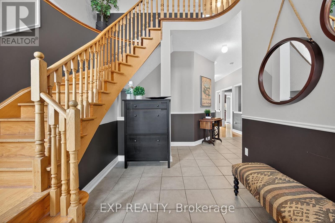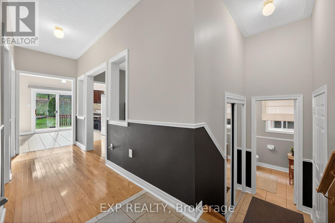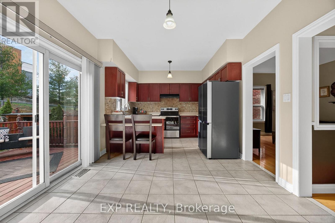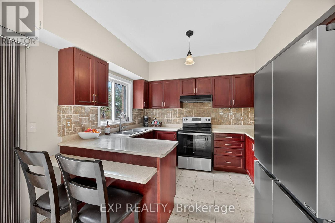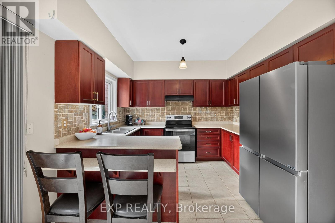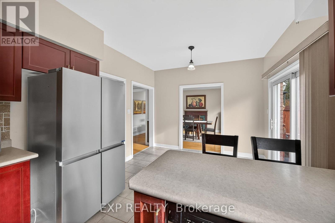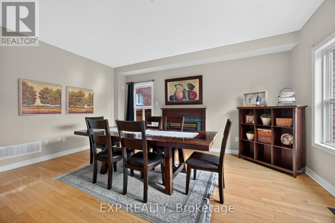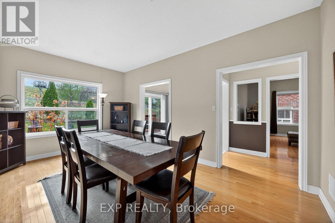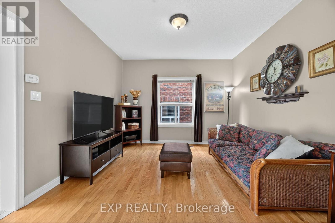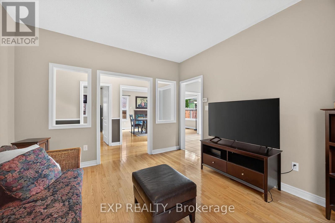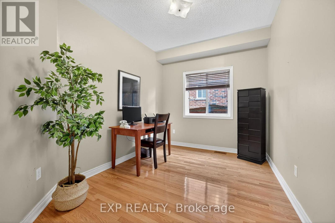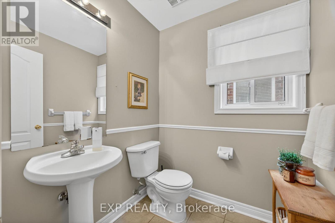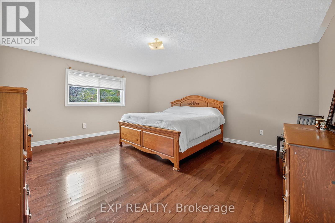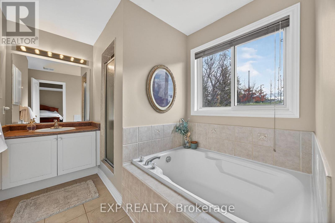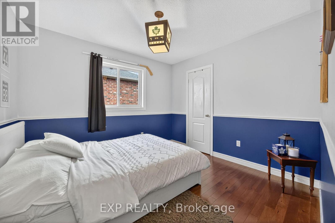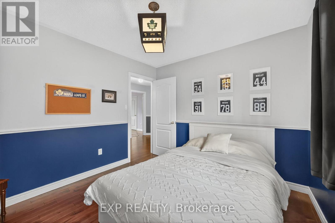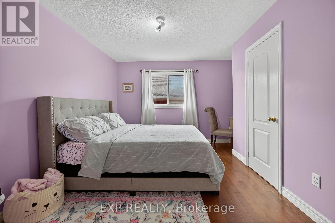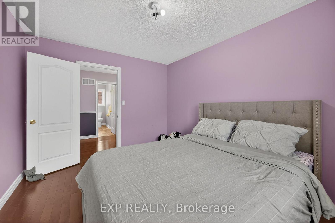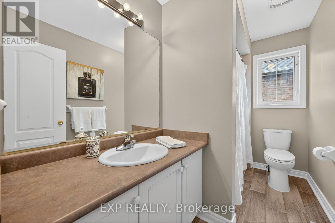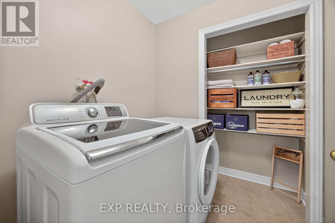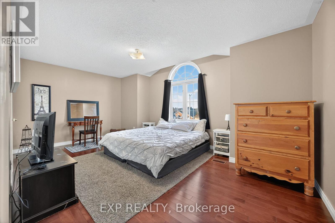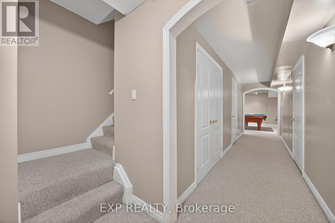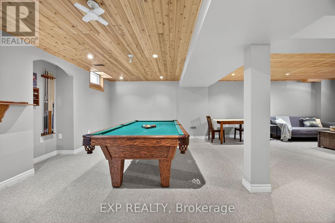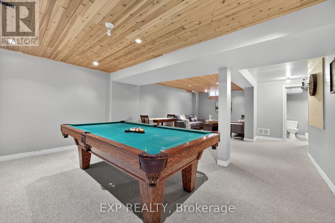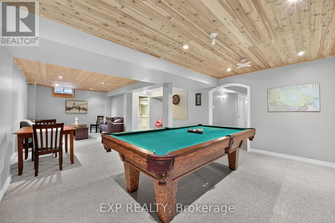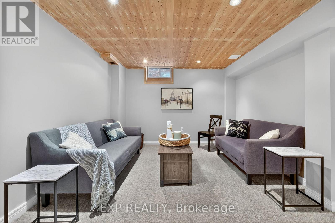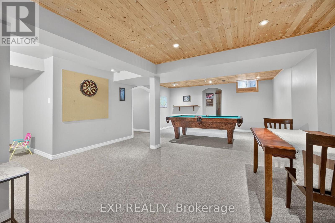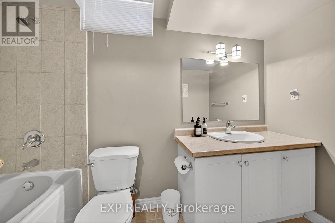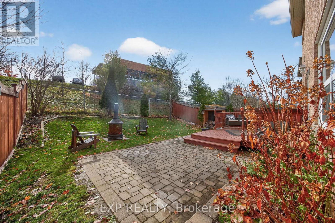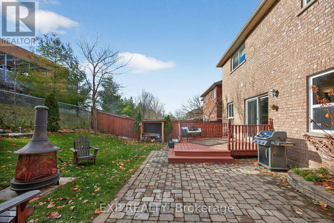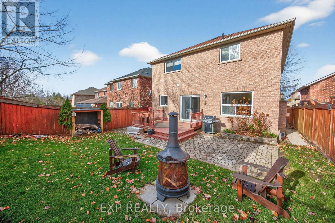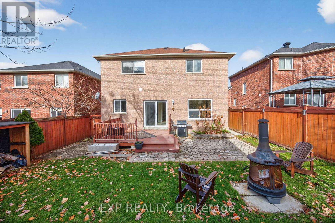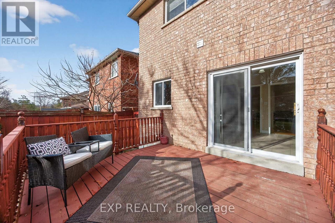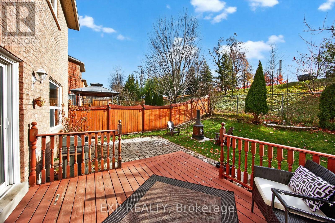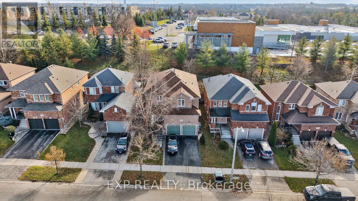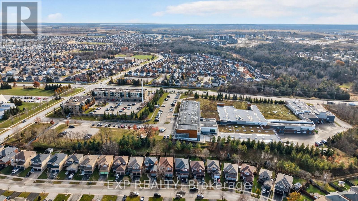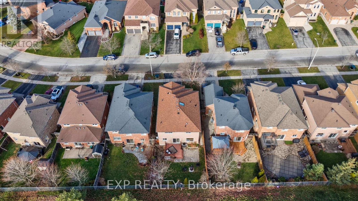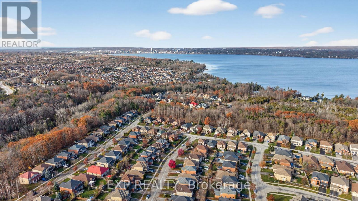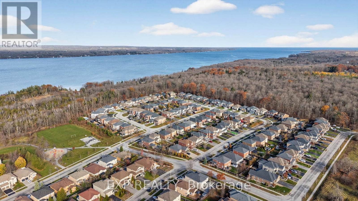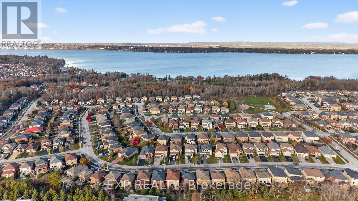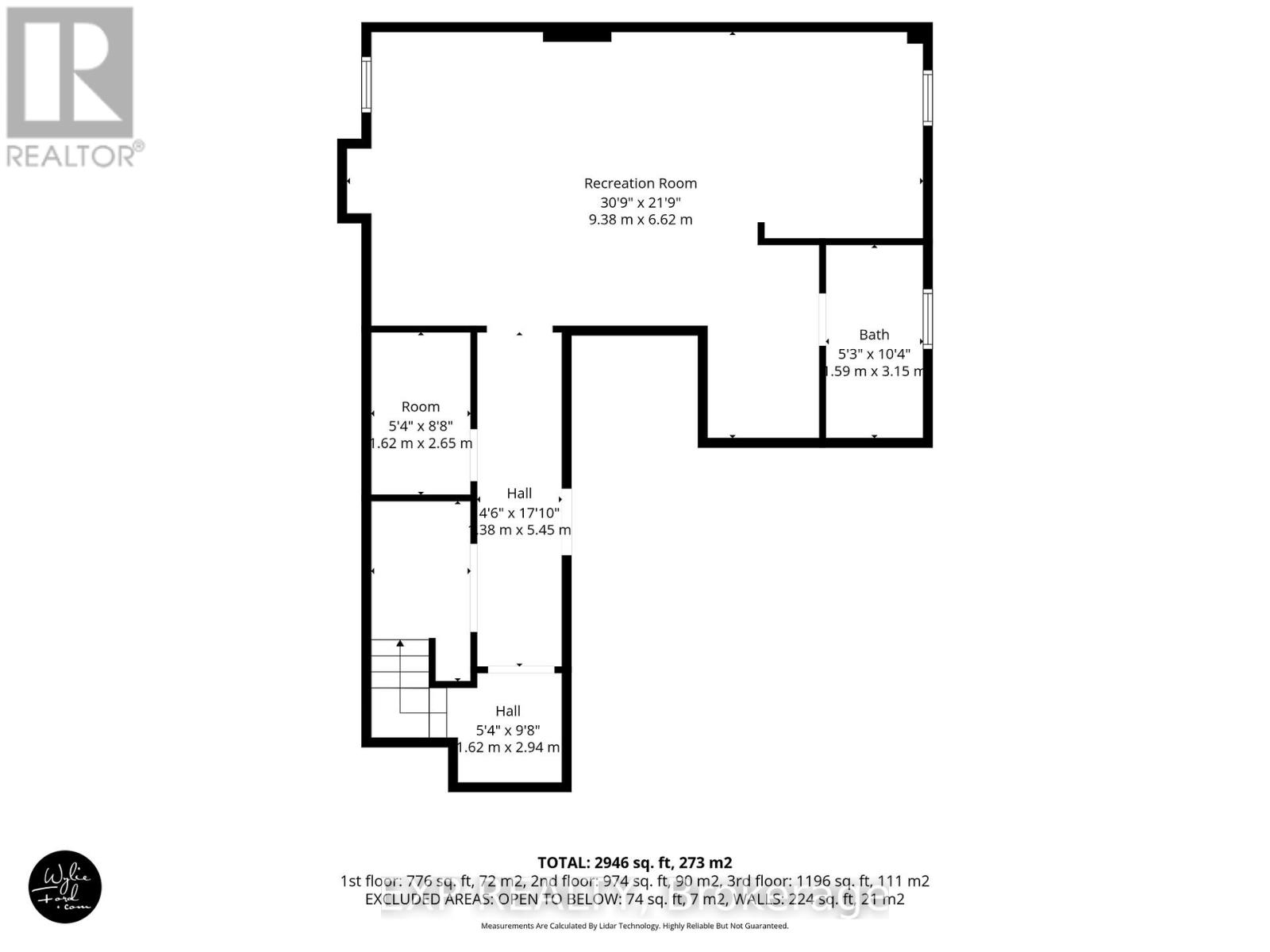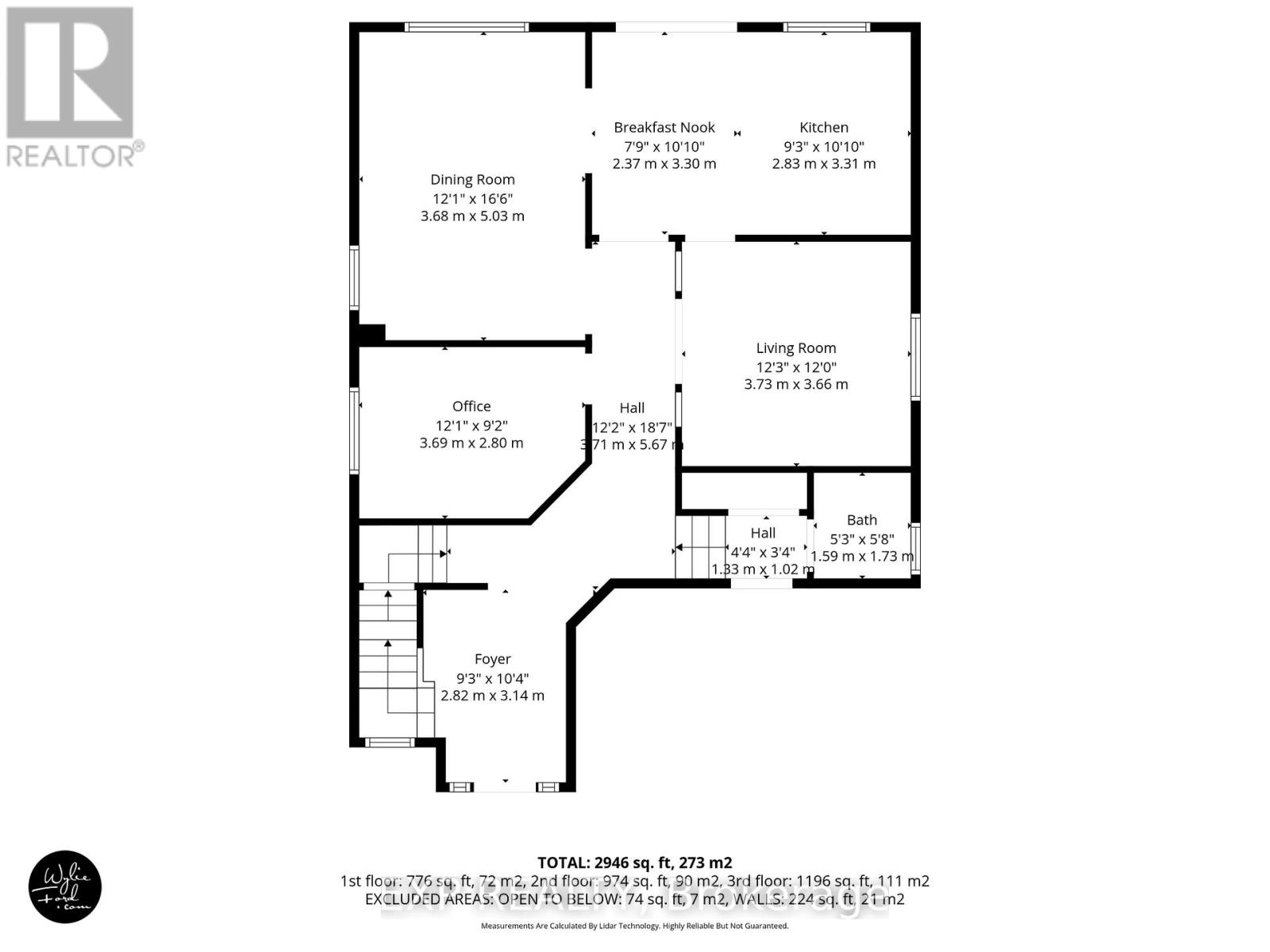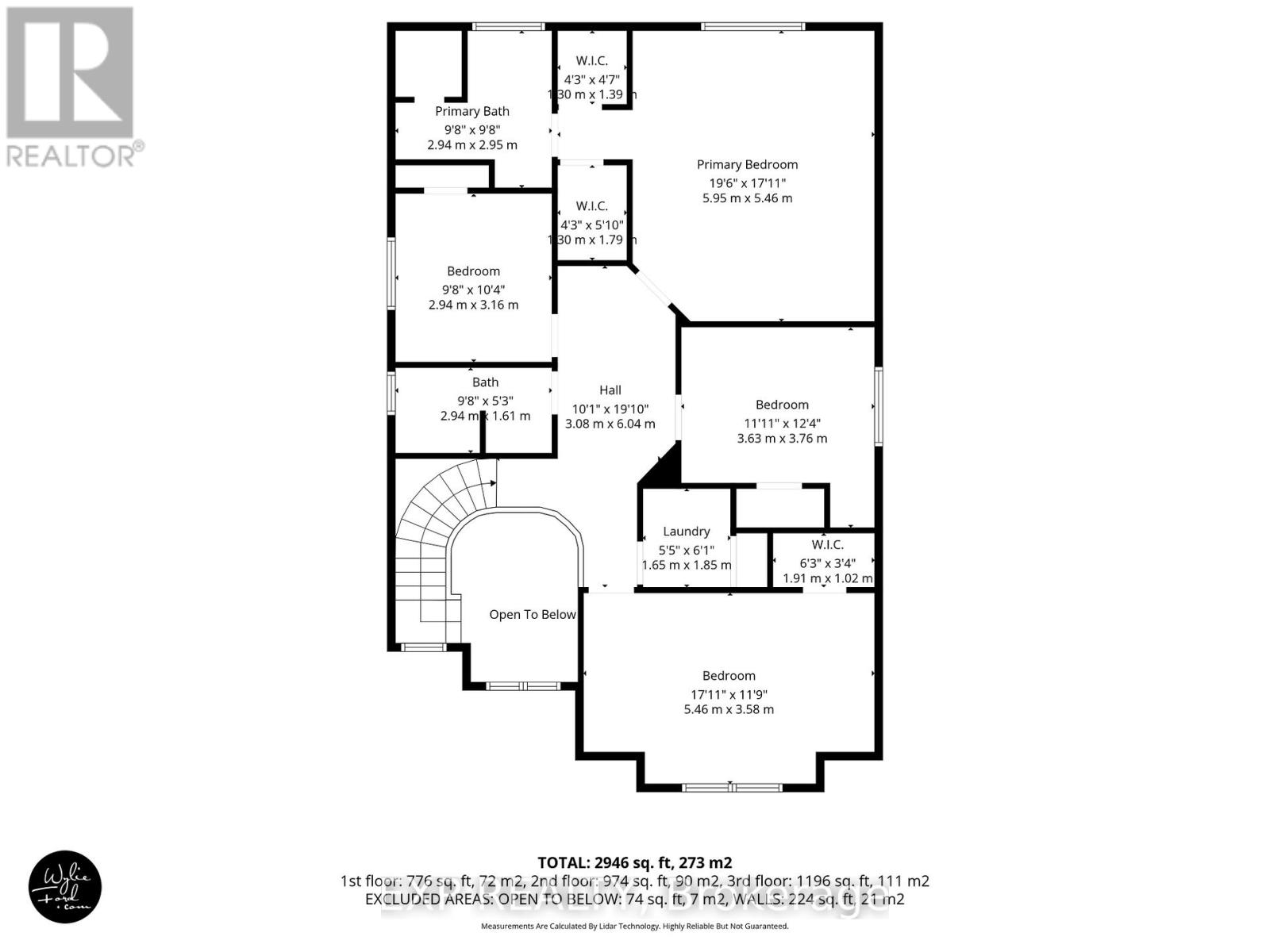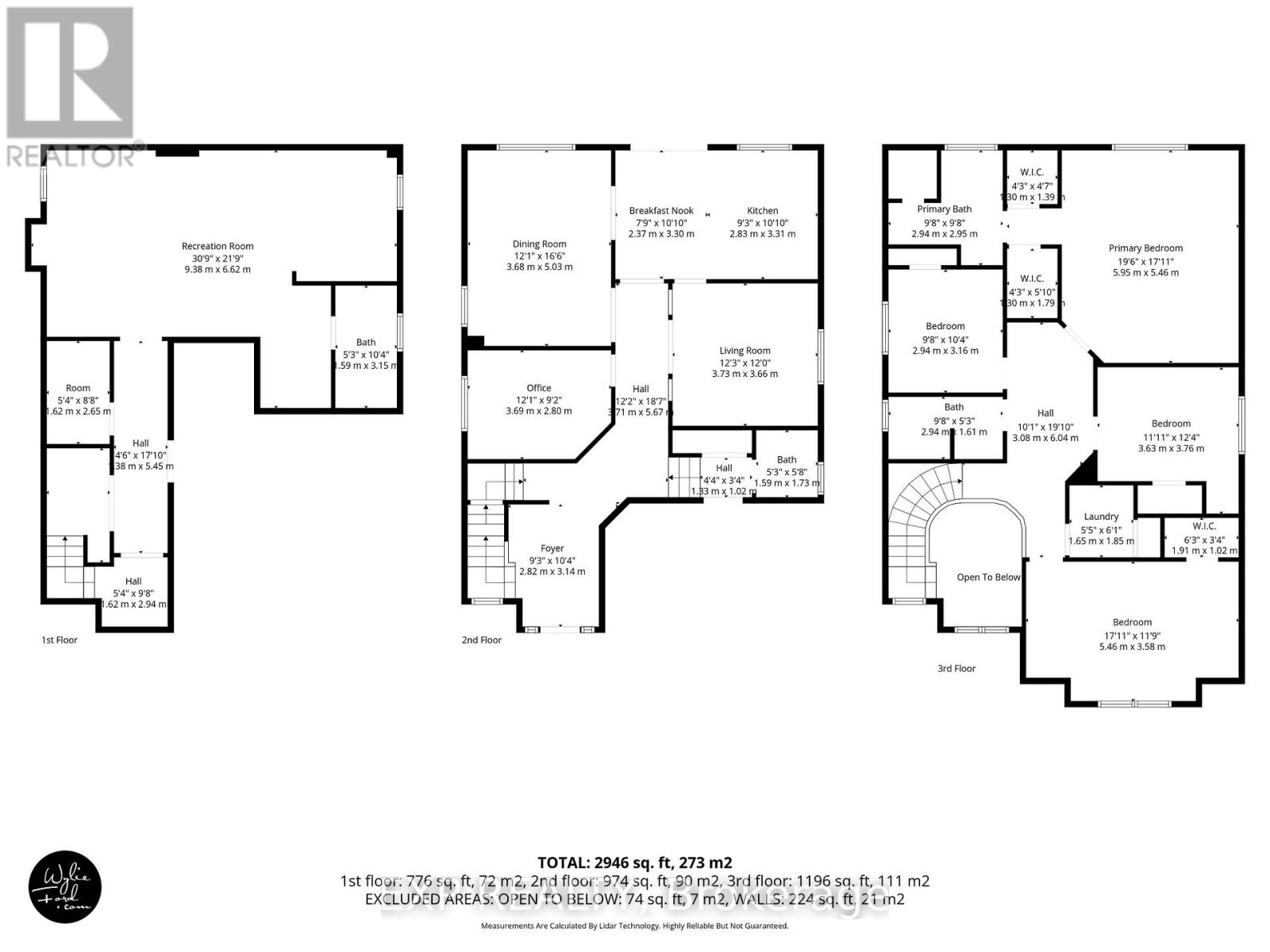4 Bedroom
4 Bathroom
2,000 - 2,500 ft2
Fireplace
Central Air Conditioning
Forced Air
$915,000
Big, beautiful family home in a lovely Barrie neighbourhood! This spacious property features 4 large bedrooms, 3 full bathrooms, and 1 powder room, offering plenty of room for comfortable family living. Enjoy hardwood flooring throughout the main level and all upstairs bedrooms, adding warmth and elegance to the home. The main level is filled with natural sunlight throughout the day, creating a bright and cheerful atmosphere. Step through the kitchen doors into the backyard and relax by a cozy fire. With no rear neighbours, this yard offers the privacy and tranquility of your own retreat. Head downstairs to the finished basement, where you'll find the perfect space for entertaining - whether it's a game of pool, hosting friends, or enjoying family movie nights. (id:60063)
Property Details
|
MLS® Number
|
S12576622 |
|
Property Type
|
Single Family |
|
Community Name
|
Innis-Shore |
|
Parking Space Total
|
4 |
Building
|
Bathroom Total
|
4 |
|
Bedrooms Above Ground
|
4 |
|
Bedrooms Total
|
4 |
|
Appliances
|
Dishwasher, Dryer, Hood Fan, Range, Washer, Window Coverings, Refrigerator |
|
Basement Development
|
Finished |
|
Basement Type
|
Full (finished) |
|
Construction Style Attachment
|
Detached |
|
Cooling Type
|
Central Air Conditioning |
|
Exterior Finish
|
Brick |
|
Fireplace Present
|
Yes |
|
Fireplace Total
|
1 |
|
Flooring Type
|
Hardwood, Tile |
|
Foundation Type
|
Poured Concrete |
|
Half Bath Total
|
1 |
|
Heating Fuel
|
Natural Gas |
|
Heating Type
|
Forced Air |
|
Stories Total
|
2 |
|
Size Interior
|
2,000 - 2,500 Ft2 |
|
Type
|
House |
|
Utility Water
|
Municipal Water |
Parking
Land
|
Acreage
|
No |
|
Sewer
|
Sanitary Sewer |
|
Size Depth
|
111 Ft ,7 In |
|
Size Frontage
|
39 Ft ,4 In |
|
Size Irregular
|
39.4 X 111.6 Ft |
|
Size Total Text
|
39.4 X 111.6 Ft |
Rooms
| Level |
Type |
Length |
Width |
Dimensions |
|
Lower Level |
Recreational, Games Room |
30.9 m |
21.9 m |
30.9 m x 21.9 m |
|
Lower Level |
Bathroom |
5.3 m |
10.4 m |
5.3 m x 10.4 m |
|
Main Level |
Foyer |
9.3 m |
10.4 m |
9.3 m x 10.4 m |
|
Main Level |
Bathroom |
5.3 m |
5.8 m |
5.3 m x 5.8 m |
|
Main Level |
Office |
12.1 m |
9.2 m |
12.1 m x 9.2 m |
|
Main Level |
Living Room |
12.3 m |
12 m |
12.3 m x 12 m |
|
Main Level |
Dining Room |
12.1 m |
16.6 m |
12.1 m x 16.6 m |
|
Main Level |
Kitchen |
9.3 m |
10.1 m |
9.3 m x 10.1 m |
|
Main Level |
Eating Area |
7.9 m |
10.1 m |
7.9 m x 10.1 m |
|
Upper Level |
Bedroom 2 |
9.8 m |
10.4 m |
9.8 m x 10.4 m |
|
Upper Level |
Bedroom 3 |
11.11 m |
12.4 m |
11.11 m x 12.4 m |
|
Upper Level |
Bedroom 4 |
17.11 m |
11.9 m |
17.11 m x 11.9 m |
|
Upper Level |
Bathroom |
9.8 m |
5.3 m |
9.8 m x 5.3 m |
|
Upper Level |
Laundry Room |
5.5 m |
6.1 m |
5.5 m x 6.1 m |
|
Upper Level |
Primary Bedroom |
19.6 m |
17.11 m |
19.6 m x 17.11 m |
|
Upper Level |
Bathroom |
9.8 m |
9.8 m |
9.8 m x 9.8 m |
https://www.realtor.ca/real-estate/29136785/23-prince-of-wales-drive-barrie-innis-shore-innis-shore
