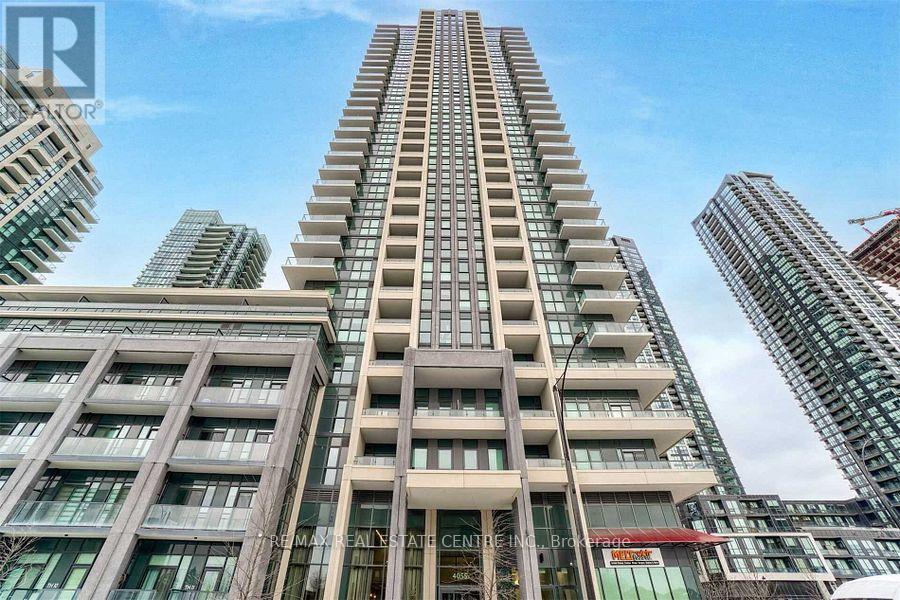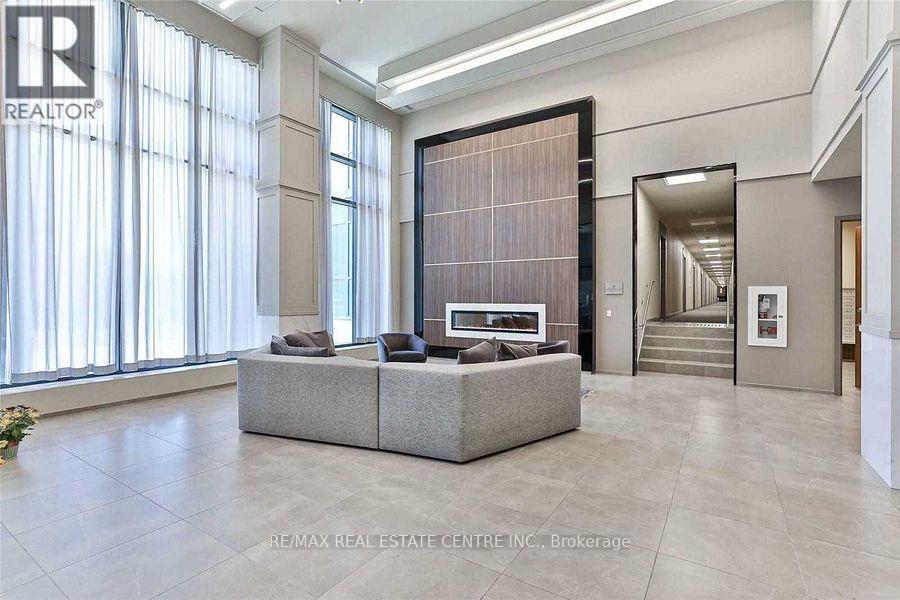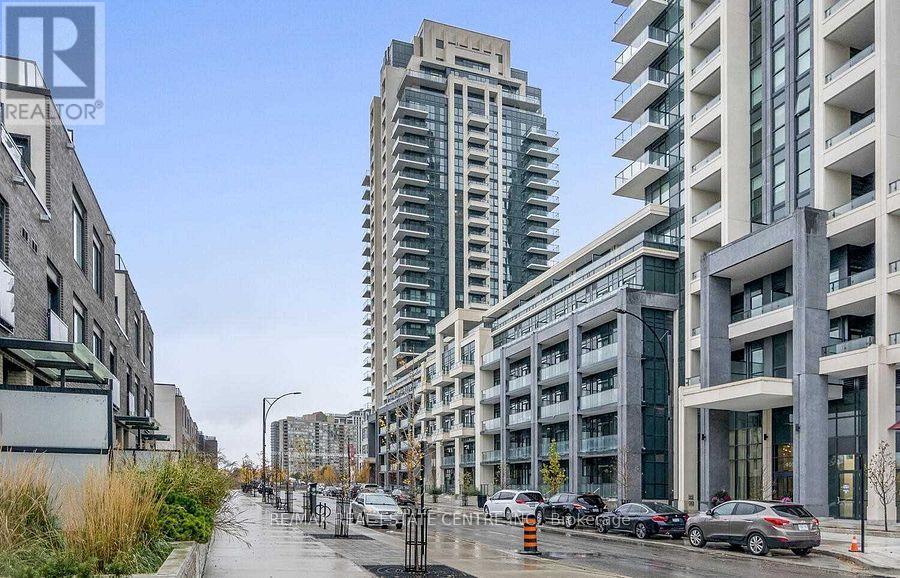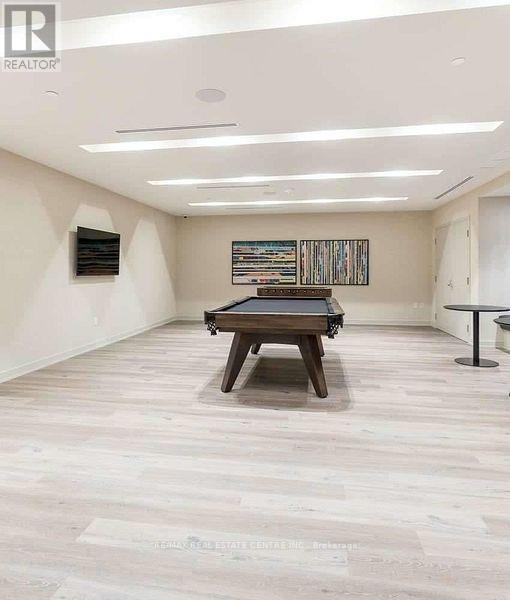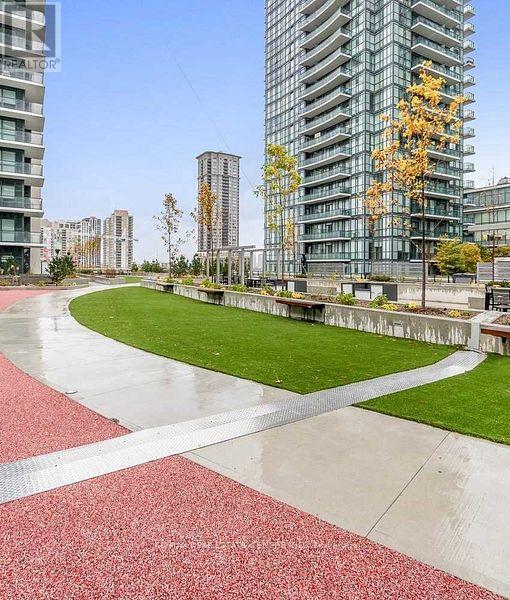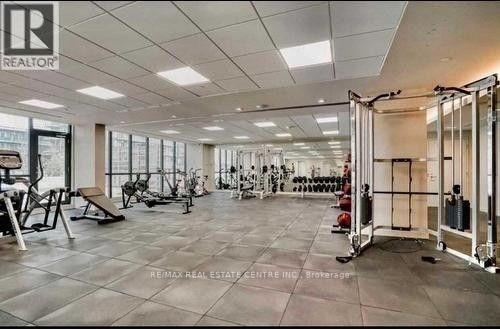2217 - 4055 Parkside Village Drive Mississauga, Ontario L5B 0K8
2 Bedroom
1 Bathroom
600 - 699 ft2
Central Air Conditioning
Forced Air
$499,900Maintenance, Common Area Maintenance, Heat, Insurance, Parking, Water
$426.19 Monthly
Maintenance, Common Area Maintenance, Heat, Insurance, Parking, Water
$426.19 MonthlySpacious Living & Dining Area With Walk-Out To A Large Balcony Showcasing Beautiful City Views. Modern Kitchen Featuring Granite Countertops, Stylish Backsplash & Stainless Steel Appliances. Laminate Flooring Throughout, Ensuite Laundry, And One Parking Space Included. Enjoy Resort-Style Amenities Including A Rooftop Terrace With Garden & BBQs, Club Oasis With Whirlpool & Gym, Entertainment/Snooker Room, Theater Room, Kids Play Area, Yoga Studio & More! (id:60063)
Property Details
| MLS® Number | W12539750 |
| Property Type | Single Family |
| Community Name | City Centre |
| Community Features | Pets Not Allowed |
| Features | Balcony, Carpet Free, In Suite Laundry |
| Parking Space Total | 1 |
Building
| Bathroom Total | 1 |
| Bedrooms Above Ground | 1 |
| Bedrooms Below Ground | 1 |
| Bedrooms Total | 2 |
| Amenities | Storage - Locker |
| Appliances | Dishwasher, Dryer, Microwave, Washer, Window Coverings, Refrigerator |
| Basement Type | None |
| Cooling Type | Central Air Conditioning |
| Exterior Finish | Concrete |
| Flooring Type | Laminate |
| Heating Fuel | Natural Gas |
| Heating Type | Forced Air |
| Size Interior | 600 - 699 Ft2 |
| Type | Apartment |
Parking
| Underground | |
| Garage |
Land
| Acreage | No |
Rooms
| Level | Type | Length | Width | Dimensions |
|---|---|---|---|---|
| Ground Level | Living Room | 5.48 m | 3.04 m | 5.48 m x 3.04 m |
| Ground Level | Dining Room | 5.48 m | 3.04 m | 5.48 m x 3.04 m |
| Ground Level | Kitchen | 2.43 m | 2.43 m | 2.43 m x 2.43 m |
| Ground Level | Primary Bedroom | 3.35 m | 3.05 m | 3.35 m x 3.05 m |
| Ground Level | Den | 2.68 m | 1.82 m | 2.68 m x 1.82 m |
매물 문의
매물주소는 자동입력됩니다
