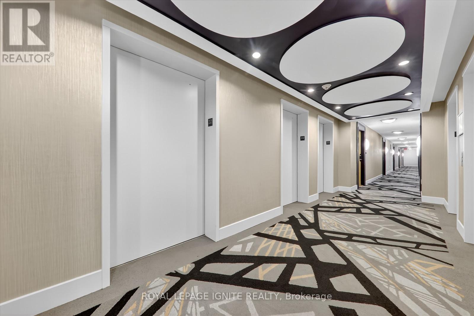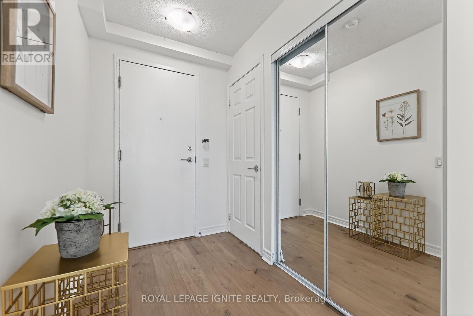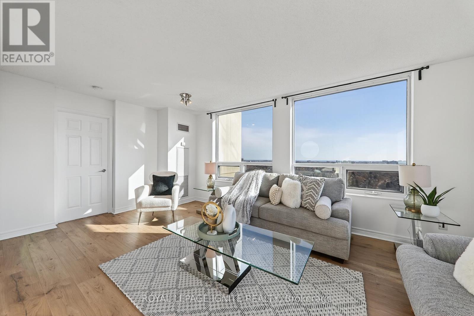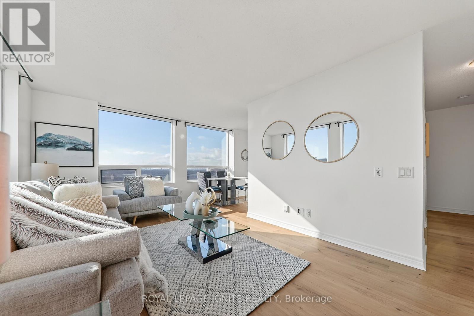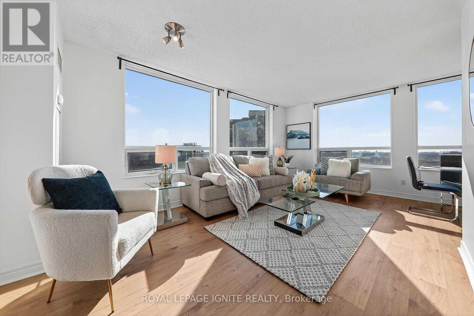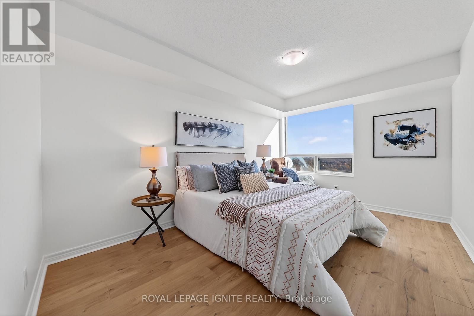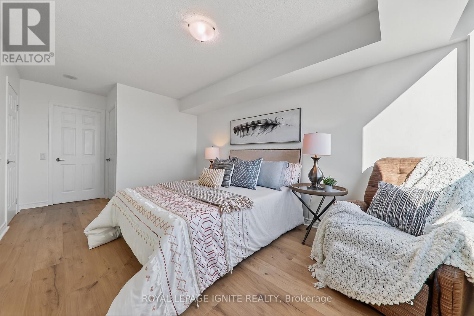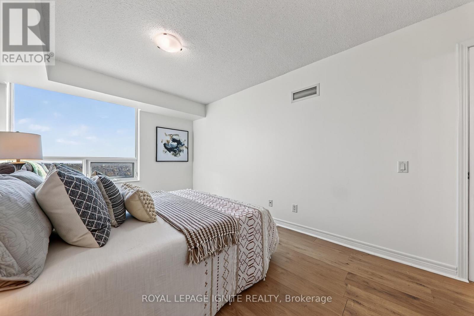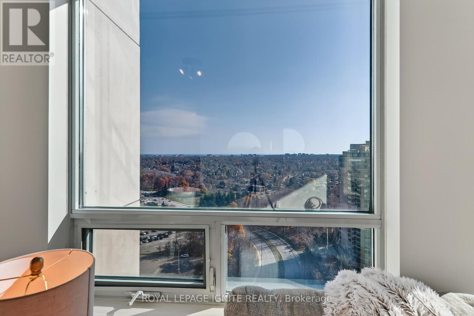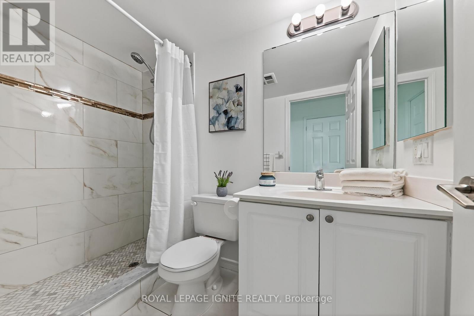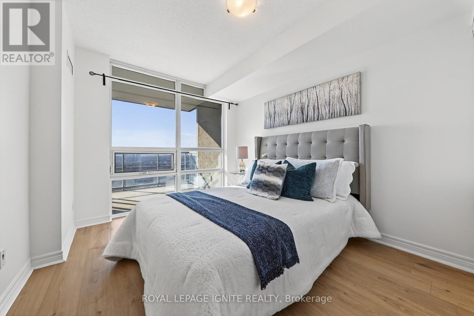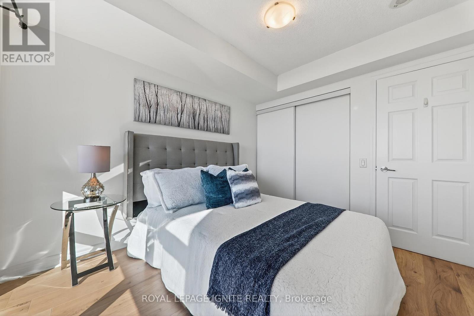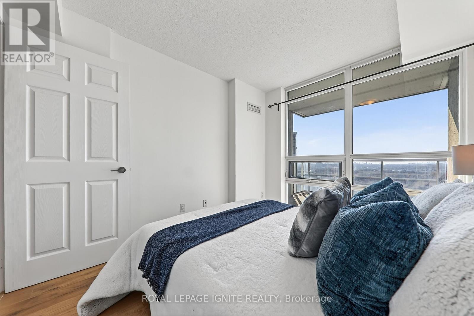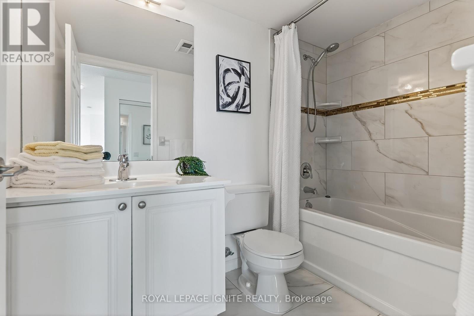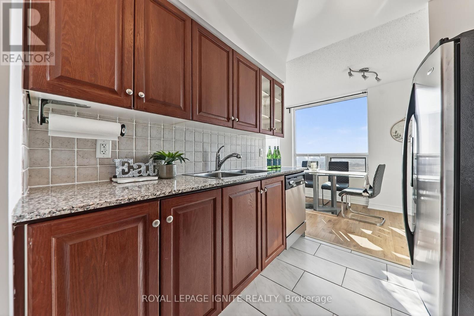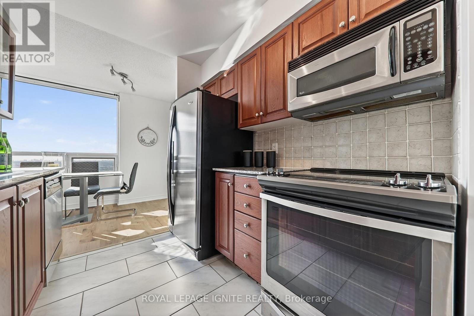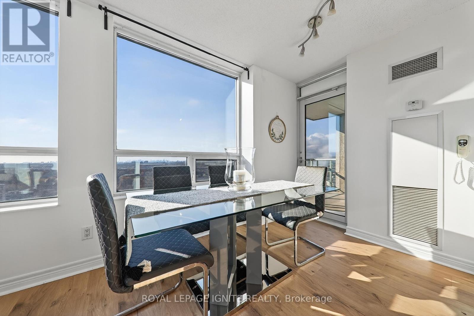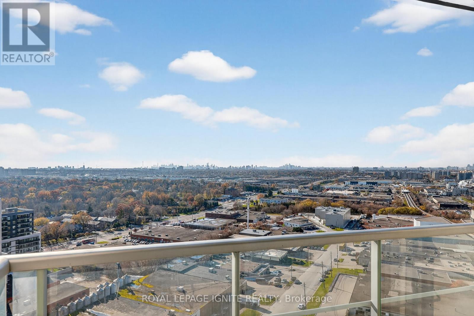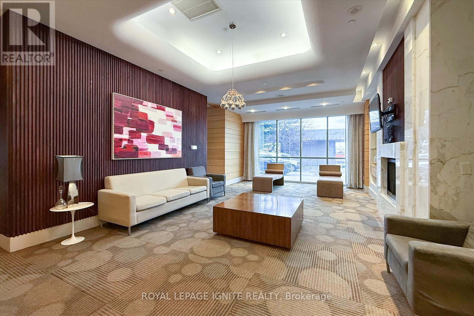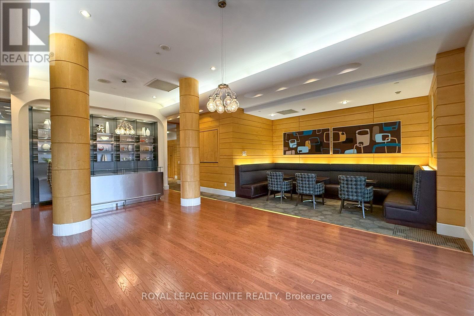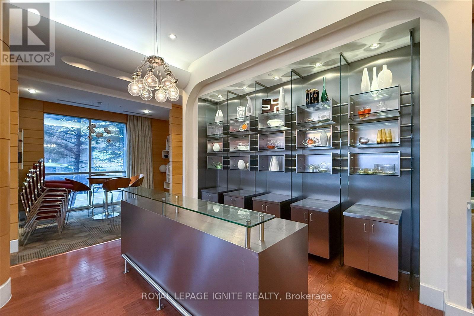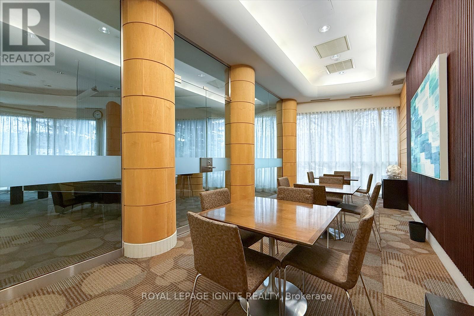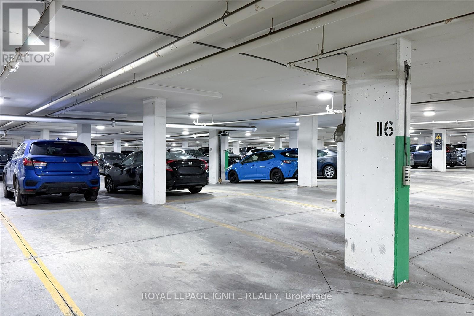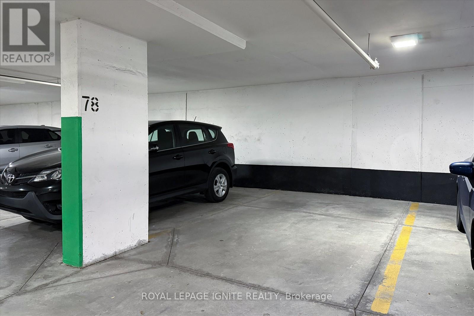2213 - 83 Borough Drive Toronto, Ontario M1P 5E4
$675,000Maintenance, Common Area Maintenance, Insurance, Water, Parking
$718.51 Monthly
Maintenance, Common Area Maintenance, Insurance, Water, Parking
$718.51 MonthlyRare Find! Tridel-built, upscale corner unit at 360 at the City Centre, offering an exceptionally well-maintained and sun-filled living space with panoramic city views, including the CN Tower, beautiful sunsets, morning sunrises, and a distant view of Lake Ontario. Freshly painted with modern laminate flooring, granite kitchen countertops, a spacious primary bedroom with walk-in closet and ensuite, and a private balcony with sweeping southwest views, this split-bedroom layout provides excellent privacy. Located steps from Scarborough Town Centre, restaurants, grocery stores, parks, library, movie theatre, banks, TTC, LRT, and with quick access to Highway 401 and GO Transit, this landmark tower is professionally managed by Del Property Management. Residents enjoy resort-style amenities such as an indoor pool, hot tub, sauna, large gym, billiards room, games room, meeting and party rooms, rooftop terrace, BBQ area, 24-hour concierge, and visitor parking. Two parking spaces, a locker, and included heating and water complete this exceptional offering. (id:60063)
Property Details
| MLS® Number | E12543708 |
| Property Type | Single Family |
| Community Name | Bendale |
| Community Features | Pets Not Allowed |
| Features | Elevator, Balcony, Carpet Free |
| Parking Space Total | 2 |
Building
| Bathroom Total | 2 |
| Bedrooms Above Ground | 2 |
| Bedrooms Total | 2 |
| Amenities | Security/concierge, Exercise Centre, Recreation Centre, Storage - Locker |
| Appliances | Garage Door Opener Remote(s), Dishwasher, Dryer, Hood Fan, Microwave, Stove, Washer, Refrigerator |
| Basement Type | None |
| Cooling Type | Central Air Conditioning |
| Exterior Finish | Brick |
| Flooring Type | Laminate, Ceramic |
| Foundation Type | Concrete |
| Heating Fuel | Natural Gas |
| Heating Type | Forced Air |
| Size Interior | 900 - 999 Ft2 |
| Type | Apartment |
Parking
| Underground | |
| Garage |
Land
| Acreage | No |
Rooms
| Level | Type | Length | Width | Dimensions |
|---|---|---|---|---|
| Flat | Living Room | 5.67 m | 3.35 m | 5.67 m x 3.35 m |
| Flat | Dining Room | 5.67 m | 3.35 m | 5.67 m x 3.35 m |
| Flat | Kitchen | 2.45 m | 2.45 m | 2.45 m x 2.45 m |
| Flat | Eating Area | 2.32 m | 1.86 m | 2.32 m x 1.86 m |
| Flat | Primary Bedroom | 4.45 m | 3.05 m | 4.45 m x 3.05 m |
| Flat | Bedroom 2 | 3.08 m | 2.93 m | 3.08 m x 2.93 m |
https://www.realtor.ca/real-estate/29102430/2213-83-borough-drive-toronto-bendale-bendale
매물 문의
매물주소는 자동입력됩니다

