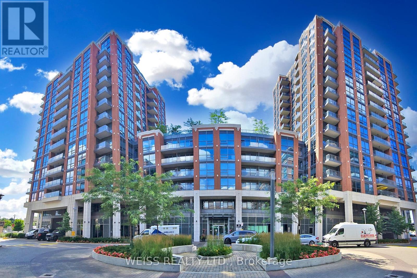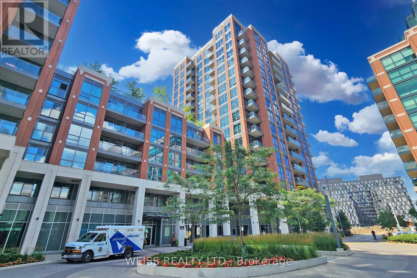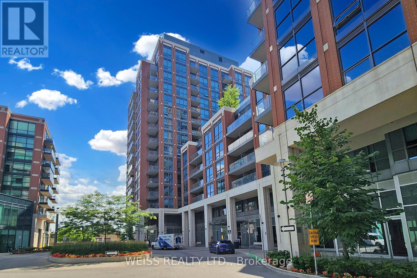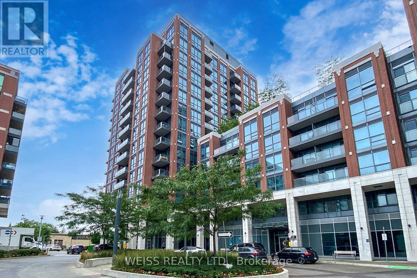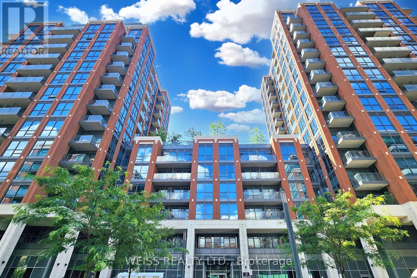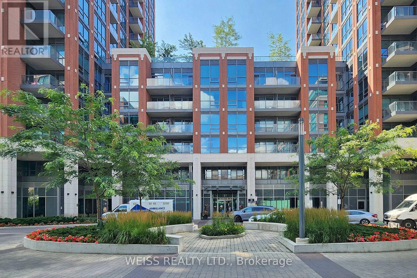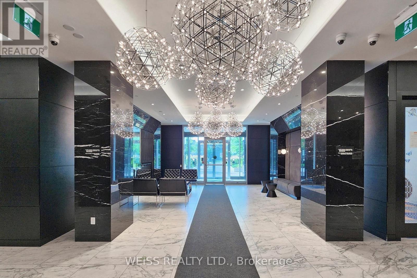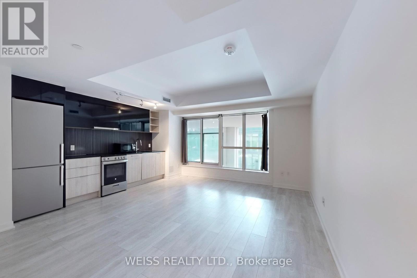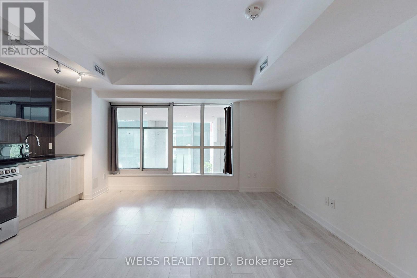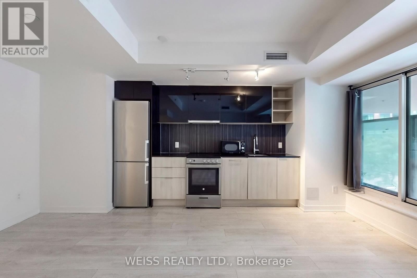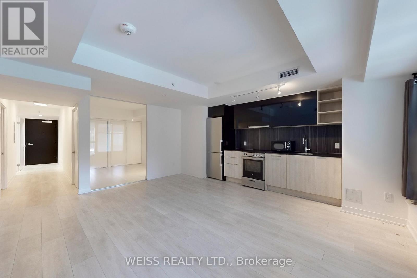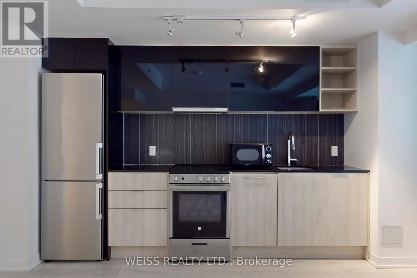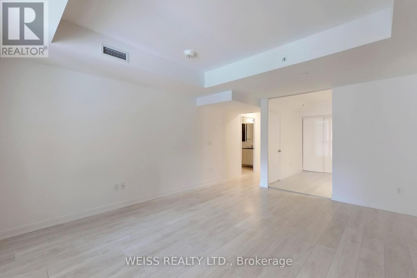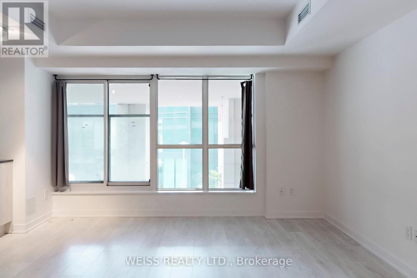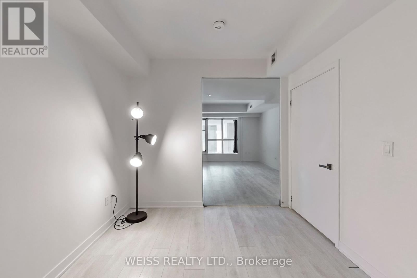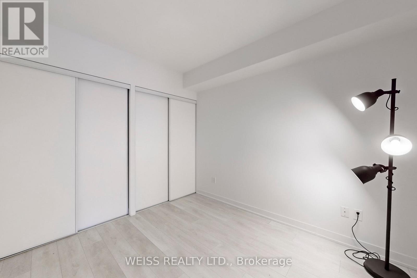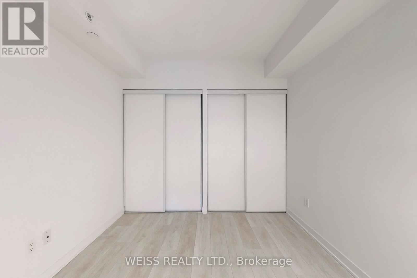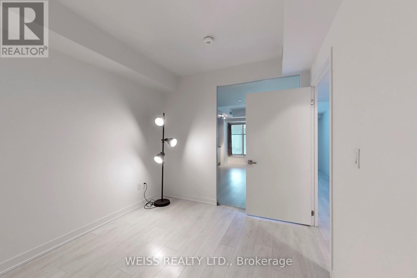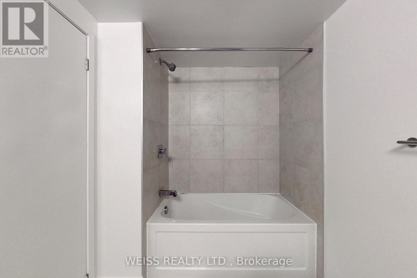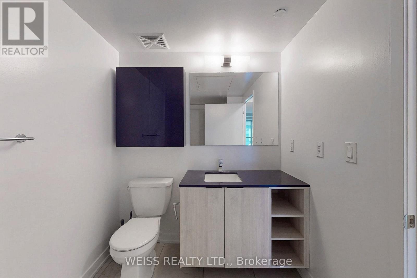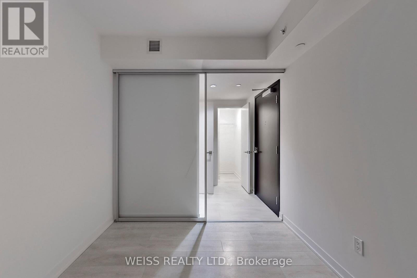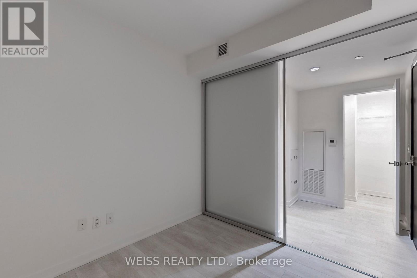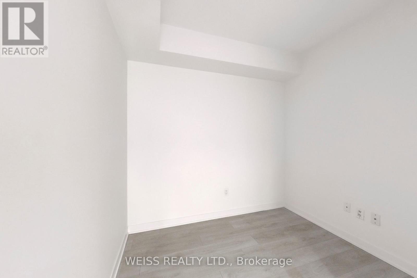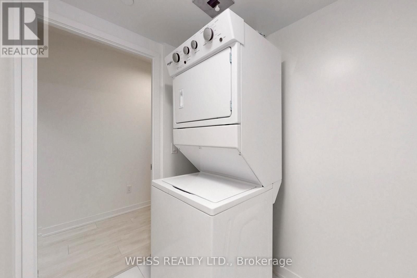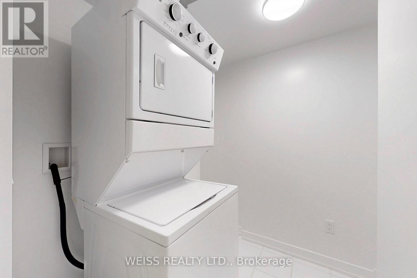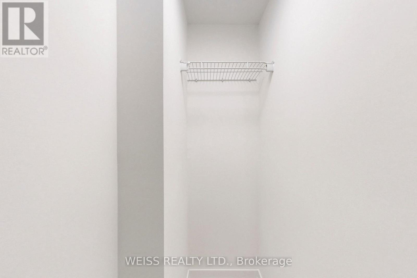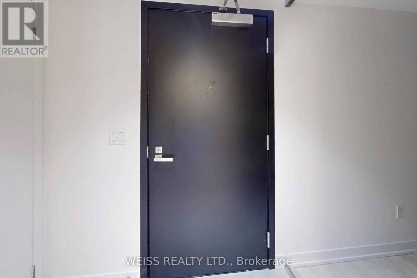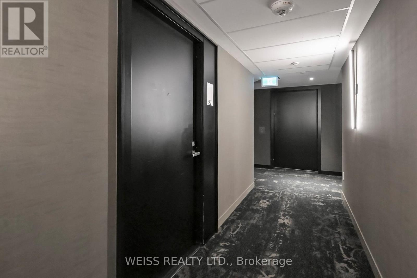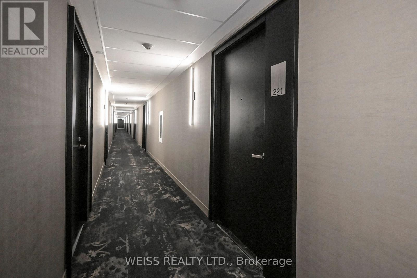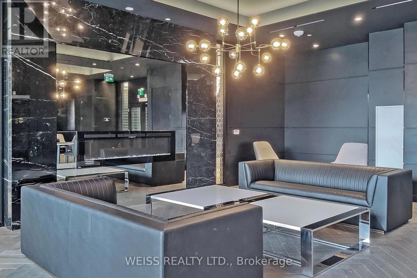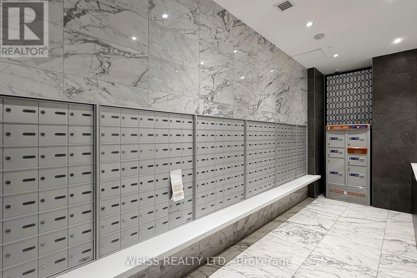221 - 31 Tippett Road Toronto, Ontario M3H 0C8
2 Bedroom
1 Bathroom
700 - 799 ft2
Fireplace
Outdoor Pool
Central Air Conditioning, Ventilation System
Forced Air
$449,900Maintenance, Heat, Water, Common Area Maintenance, Insurance
$615.40 Monthly
Maintenance, Heat, Water, Common Area Maintenance, Insurance
$615.40 MonthlySpacious 1+1 bedroom condo at Gramercy Park. This suite has laminate floors and custom cabinetry. The building has many great features including a rooftop garden with an outdoor pool, 24 hour concierge, fitness centre and more. Conveniently located steps to Wilson subway station and minutes to both Yorkdale and Highway 401. (id:60063)
Property Details
| MLS® Number | C12396160 |
| Property Type | Single Family |
| Community Name | Clanton Park |
| Community Features | Pet Restrictions |
| Features | In Suite Laundry |
| Pool Type | Outdoor Pool |
Building
| Bathroom Total | 1 |
| Bedrooms Above Ground | 1 |
| Bedrooms Below Ground | 1 |
| Bedrooms Total | 2 |
| Age | 0 To 5 Years |
| Amenities | Exercise Centre, Visitor Parking, Security/concierge |
| Appliances | Dishwasher, Dryer, Microwave, Stove, Washer, Window Coverings, Refrigerator |
| Cooling Type | Central Air Conditioning, Ventilation System |
| Exterior Finish | Brick |
| Fireplace Present | Yes |
| Flooring Type | Laminate |
| Heating Fuel | Natural Gas |
| Heating Type | Forced Air |
| Size Interior | 700 - 799 Ft2 |
| Type | Apartment |
Parking
| No Garage |
Land
| Acreage | No |
Rooms
| Level | Type | Length | Width | Dimensions |
|---|---|---|---|---|
| Main Level | Bedroom | 3.12 m | 2.74 m | 3.12 m x 2.74 m |
| Main Level | Den | 2.69 m | 2.51 m | 2.69 m x 2.51 m |
| Main Level | Kitchen | 5.03 m | 4.62 m | 5.03 m x 4.62 m |
| Main Level | Great Room | 5.03 m | 4.62 m | 5.03 m x 4.62 m |
https://www.realtor.ca/real-estate/28846777/221-31-tippett-road-toronto-clanton-park-clanton-park
매물 문의
매물주소는 자동입력됩니다
