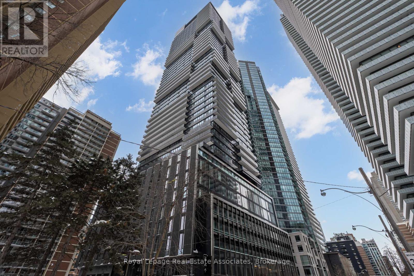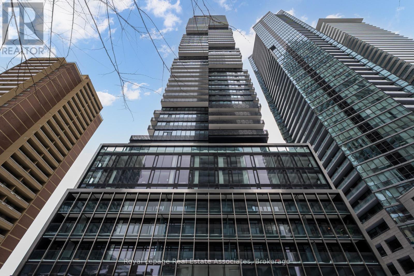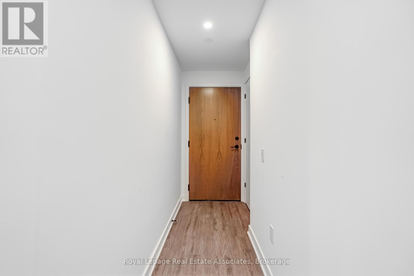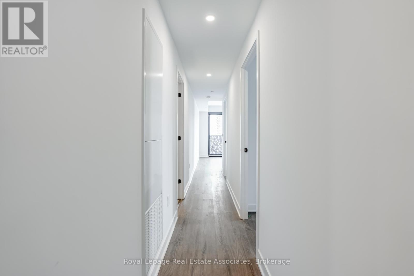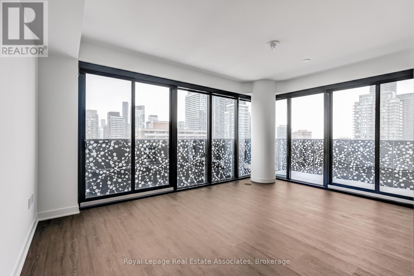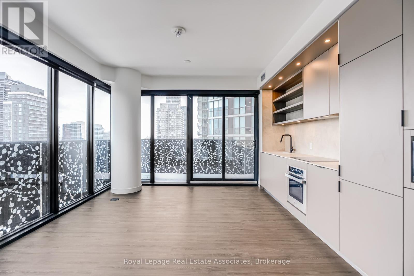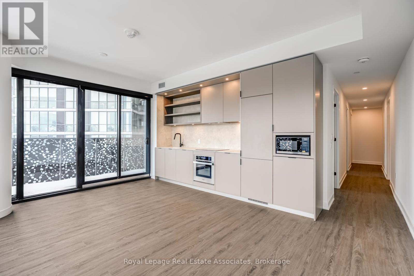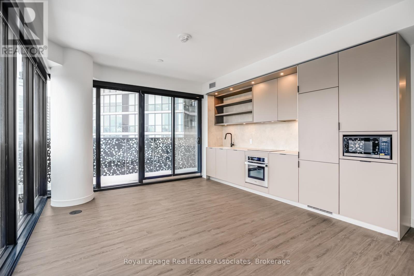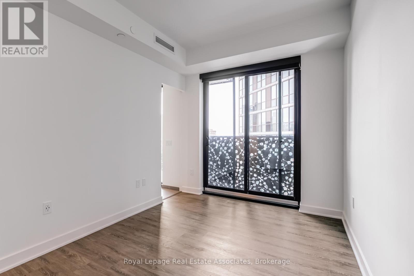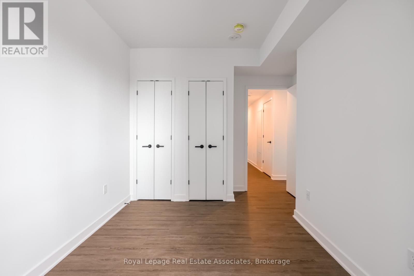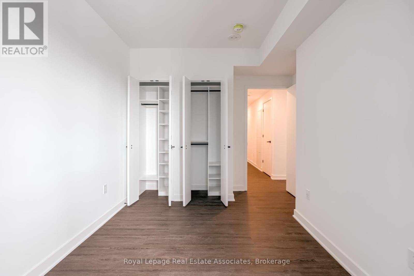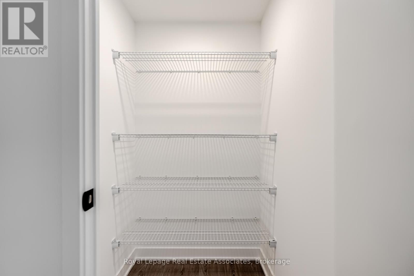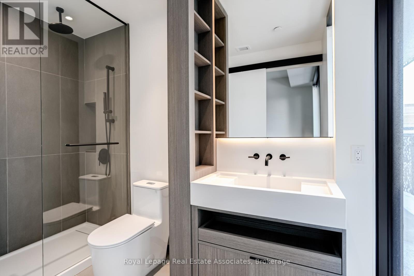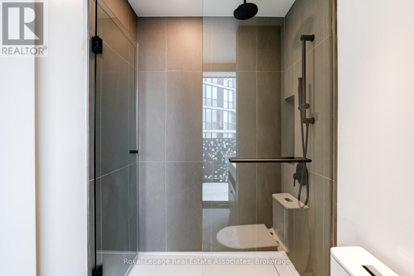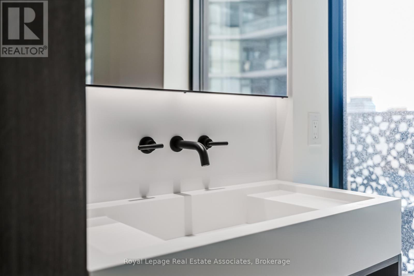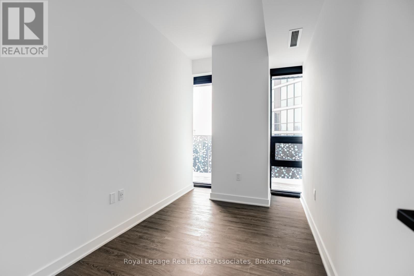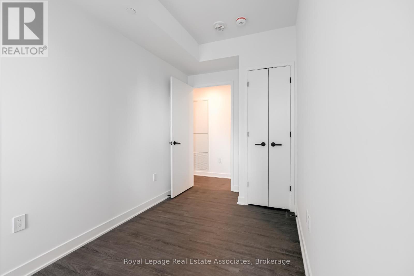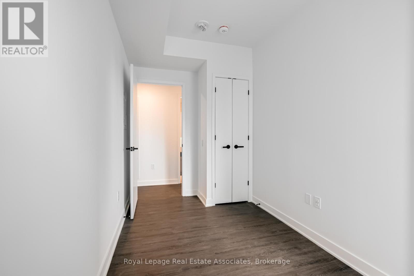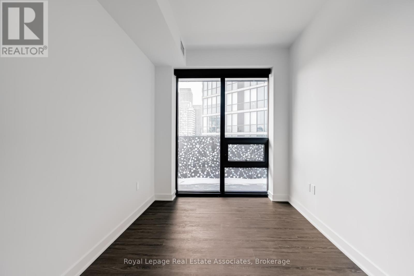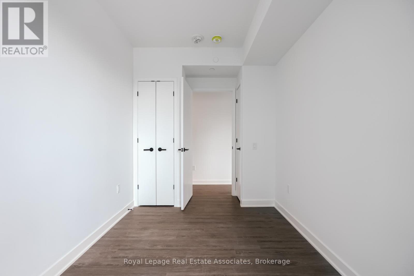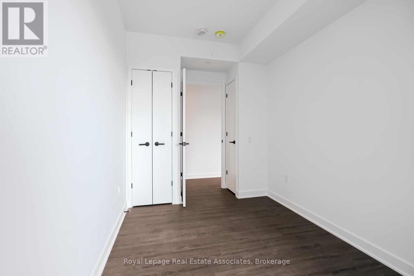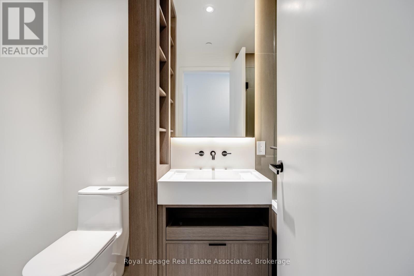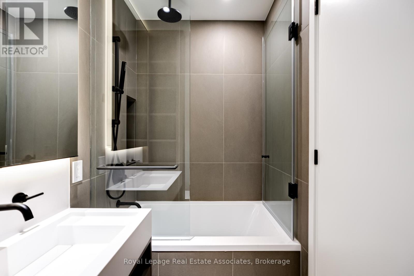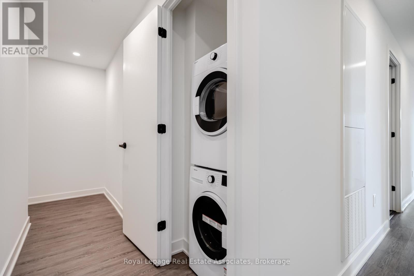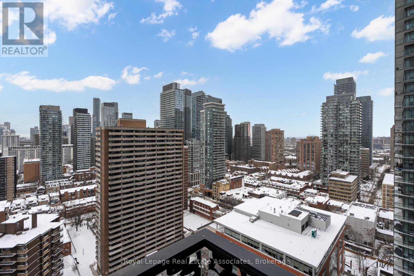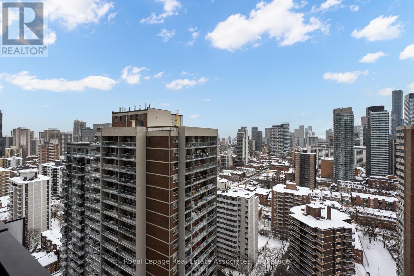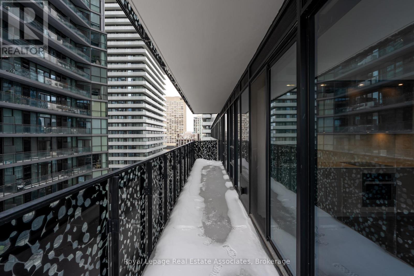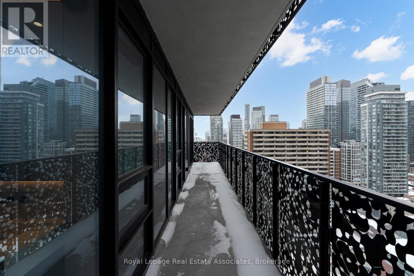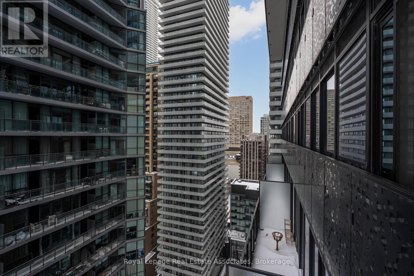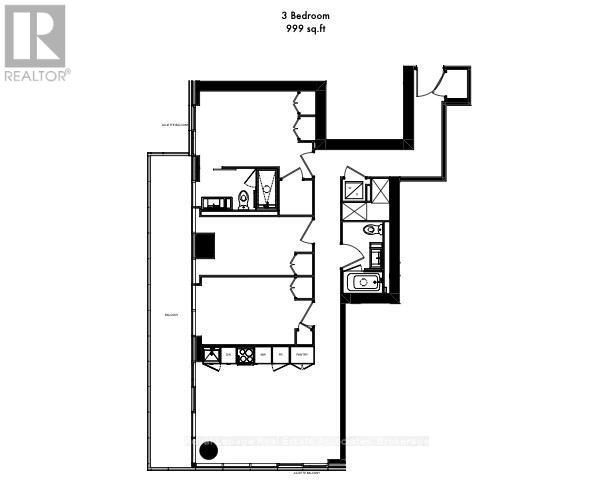2206 - 55 Charles Street E Toronto, Ontario M5S 2W9
3 Bedroom
2 Bathroom
900 - 999 ft2
Central Air Conditioning
Forced Air
$990,000Maintenance, Common Area Maintenance, Insurance
$739.29 Monthly
Maintenance, Common Area Maintenance, Insurance
$739.29 MonthlyPriced to Sell!!!! Experience luxury living at 55 Charles Street East, a new 3-bedroom, 2-bathroom condo lots of elegant space and high-end finishes. It's Leased to A+ Tenants. Enjoy breathtaking southern city views from your private balcony, and take advantage of top-tier amenities, including a fitness studio, co-working spaces, outdoor lounge with BBQs, and the stunning top-floor C-Lounge with skyline views. Located steps from Yonge & Bloor Subway, U of T, and premier shopping and dining, this never-lived-in unit offers unmatched convenience. Parking and locker included. Be the first to call this exclusive property home! (id:60063)
Property Details
| MLS® Number | C12309910 |
| Property Type | Single Family |
| Community Name | Bay Street Corridor |
| Community Features | Pet Restrictions |
| Features | Wheelchair Access, Balcony |
| Parking Space Total | 1 |
Building
| Bathroom Total | 2 |
| Bedrooms Above Ground | 3 |
| Bedrooms Total | 3 |
| Age | New Building |
| Amenities | Storage - Locker |
| Appliances | Intercom |
| Cooling Type | Central Air Conditioning |
| Exterior Finish | Brick |
| Flooring Type | Hardwood |
| Heating Fuel | Natural Gas |
| Heating Type | Forced Air |
| Size Interior | 900 - 999 Ft2 |
| Type | Apartment |
Parking
| Underground | |
| Garage |
Land
| Acreage | No |
Rooms
| Level | Type | Length | Width | Dimensions |
|---|---|---|---|---|
| Flat | Living Room | 5.26 m | 4.26 m | 5.26 m x 4.26 m |
| Flat | Bedroom | 2.78 m | 3.57 m | 2.78 m x 3.57 m |
| Flat | Bedroom 2 | 2.1 m | 3.68 m | 2.1 m x 3.68 m |
| Flat | Bedroom 3 | 2.6 m | 3.68 m | 2.6 m x 3.68 m |
매물 문의
매물주소는 자동입력됩니다
