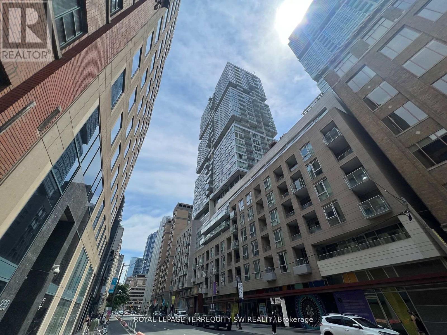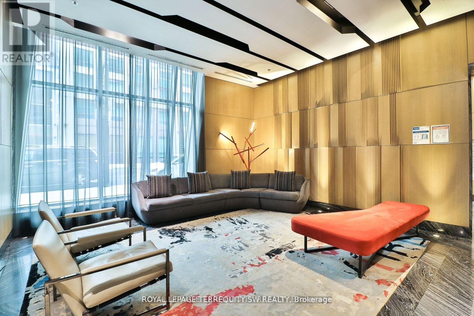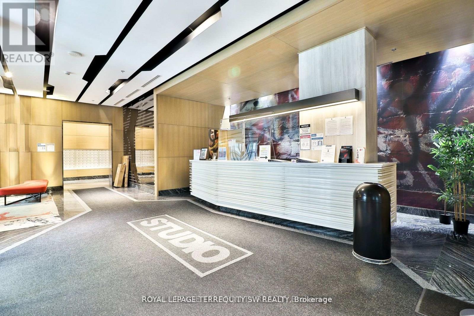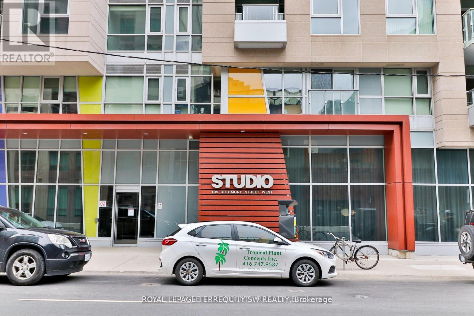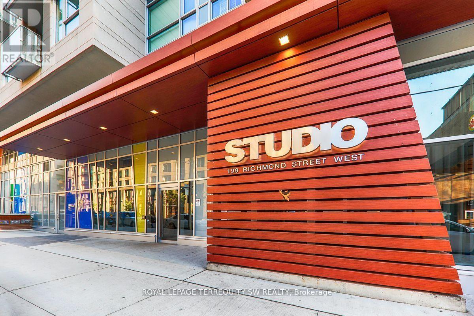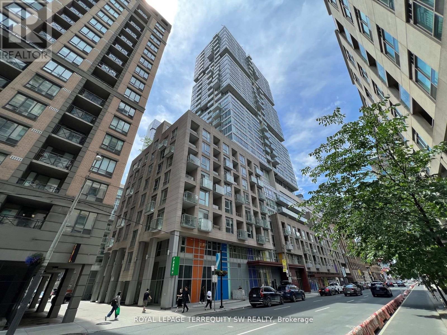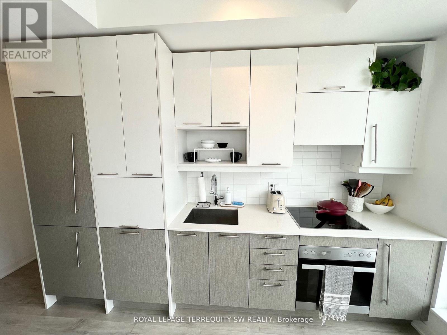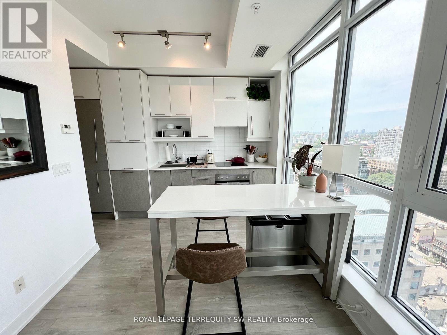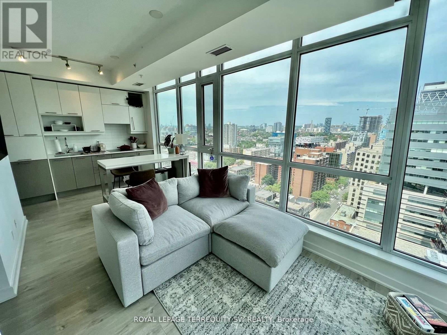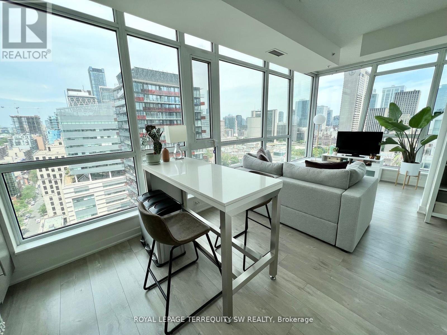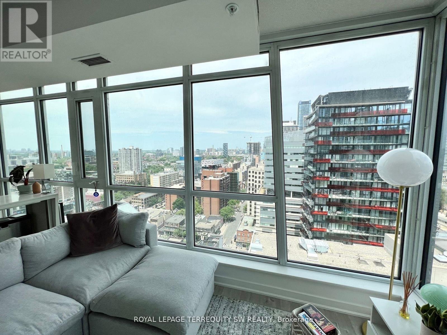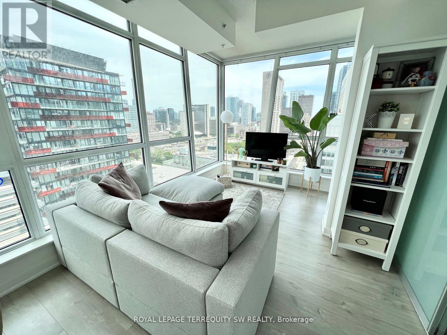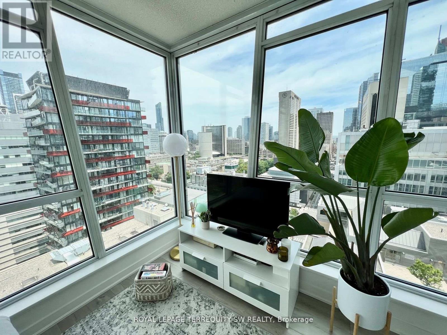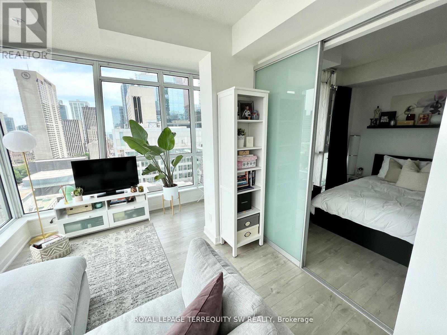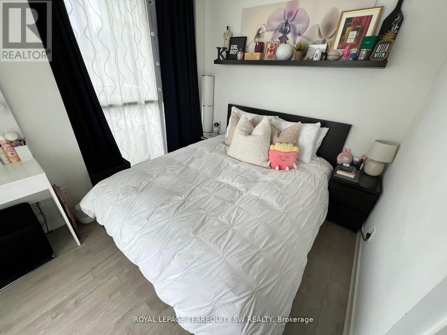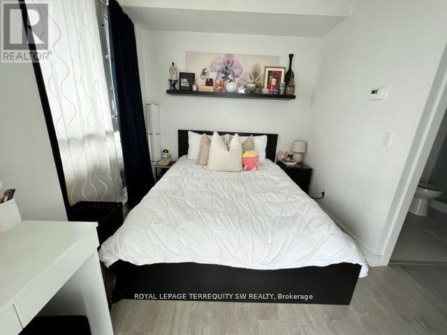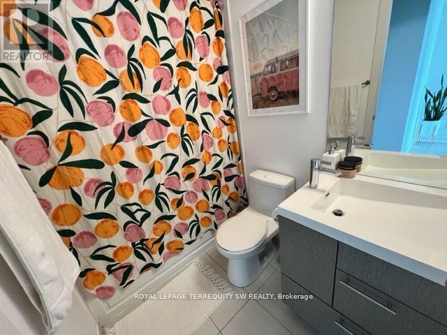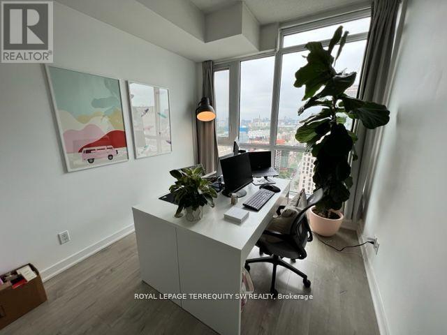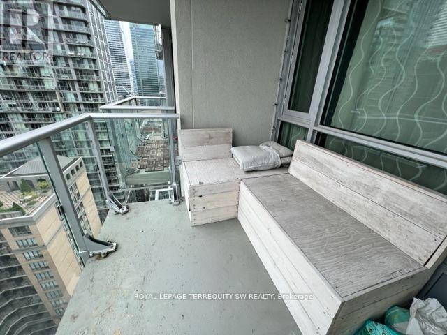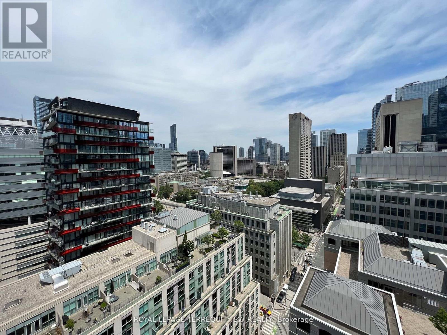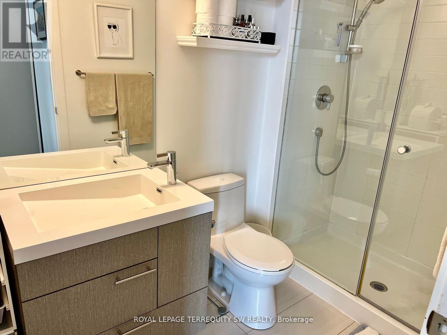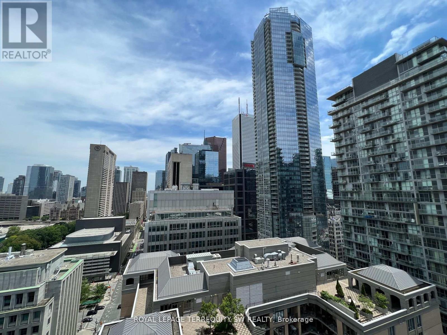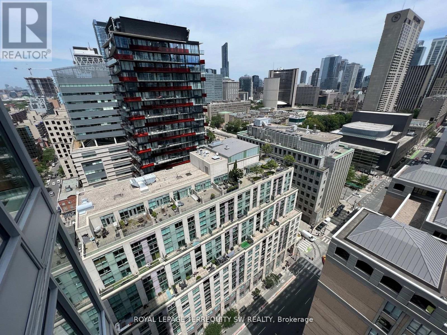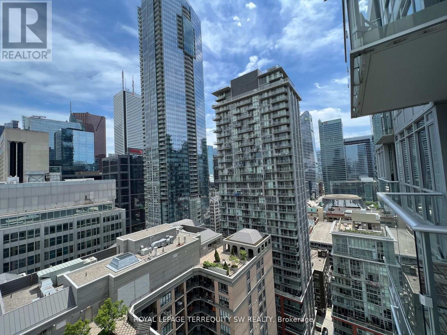2202 - 199 Richmond Street W Toronto, Ontario M5V 0H4
2 Bedroom
2 Bathroom
700 - 799 ft2
Central Air Conditioning
Forced Air
$699,000Maintenance, Heat, Common Area Maintenance, Insurance, Parking
$906.15 Monthly
Maintenance, Heat, Common Area Maintenance, Insurance, Parking
$906.15 MonthlyLive A Truly Cosmopolitan Lifestyle In The Entertainment District! Quality Built By Aspen Ridge, This Is Your Opportunity To Own In The Elegant & Stylish Studio On Richmond. This Functional Floor Plan Leaves No Wasted Space & The Natural Light Makes Working From Home A Dream. Enjoy Gorgeous North East City Views From The Floor To Ceiling Windows. Beautifully Appointed Interior Includes 9 Foot Ceilings, Miele Appliances & More! Steps From Osgoode Station. 99/100 Walk Score Makes This The Perfect Location. Amenities Are Top Notch! Shows Very Well! (id:60063)
Property Details
| MLS® Number | C12413164 |
| Property Type | Single Family |
| Community Name | Waterfront Communities C1 |
| Amenities Near By | Hospital, Park, Place Of Worship, Public Transit |
| Community Features | Pets Allowed With Restrictions |
| Features | Balcony, Carpet Free |
| Parking Space Total | 1 |
| View Type | View |
Building
| Bathroom Total | 2 |
| Bedrooms Above Ground | 2 |
| Bedrooms Total | 2 |
| Amenities | Security/concierge, Exercise Centre, Party Room, Separate Heating Controls, Separate Electricity Meters |
| Appliances | Water Meter, Cooktop, Dishwasher, Dryer, Oven, Hood Fan, Washer, Refrigerator |
| Basement Type | None |
| Cooling Type | Central Air Conditioning |
| Exterior Finish | Concrete |
| Fire Protection | Smoke Detectors |
| Flooring Type | Laminate |
| Foundation Type | Concrete |
| Heating Fuel | Natural Gas |
| Heating Type | Forced Air |
| Size Interior | 700 - 799 Ft2 |
| Type | Apartment |
Parking
| Underground | |
| Garage |
Land
| Acreage | No |
| Land Amenities | Hospital, Park, Place Of Worship, Public Transit |
Rooms
| Level | Type | Length | Width | Dimensions |
|---|---|---|---|---|
| Other | Living Room | 3.12 m | 6.78 m | 3.12 m x 6.78 m |
| Other | Dining Room | 3.12 m | 6.78 m | 3.12 m x 6.78 m |
| Other | Kitchen | Measurements not available | ||
| Other | Primary Bedroom | 2.71 m | 2.9 m | 2.71 m x 2.9 m |
| Other | Bedroom 2 | 3.02 m | 2.56 m | 3.02 m x 2.56 m |
매물 문의
매물주소는 자동입력됩니다
