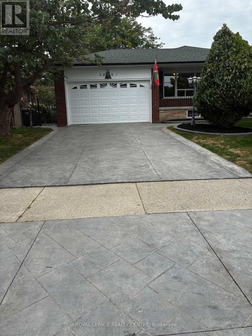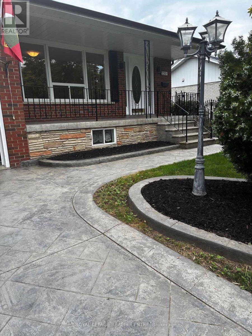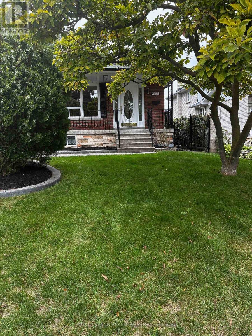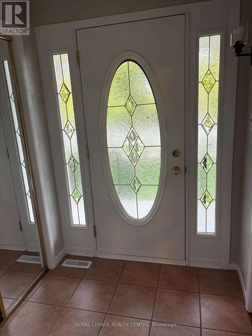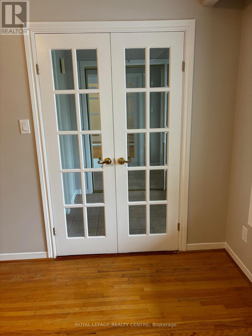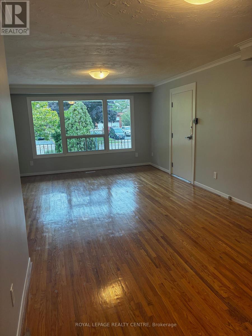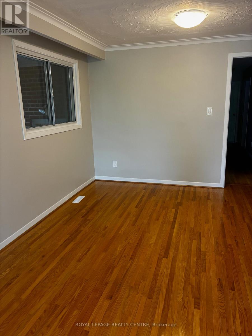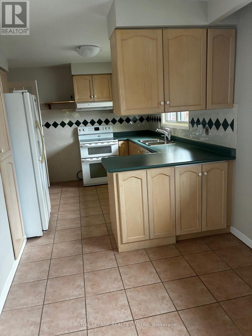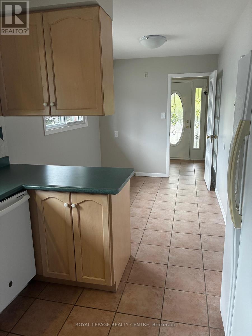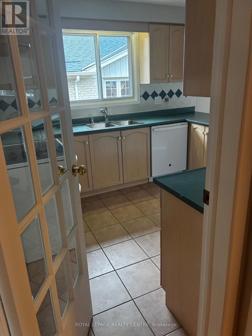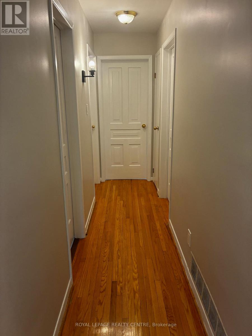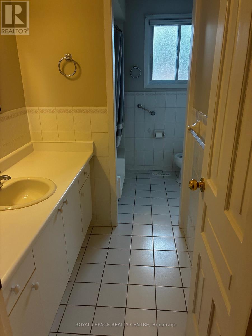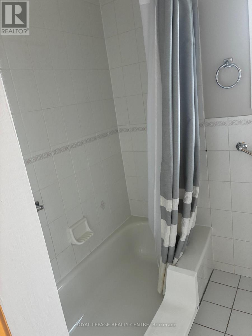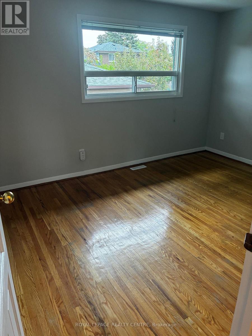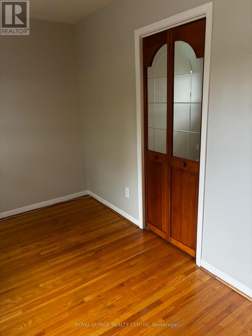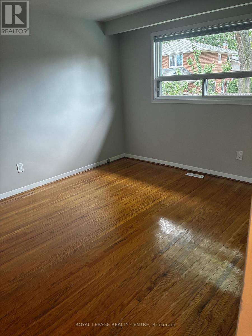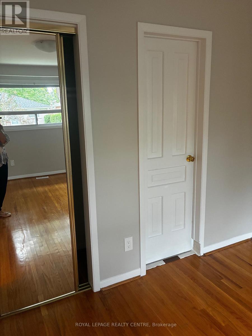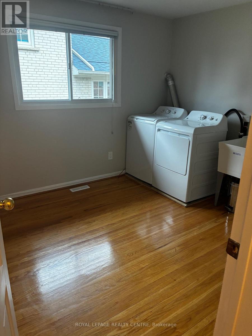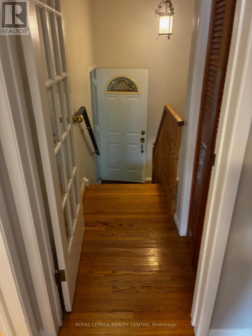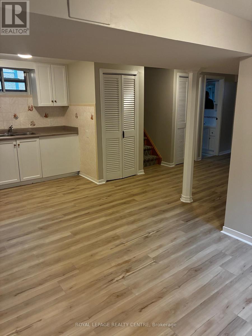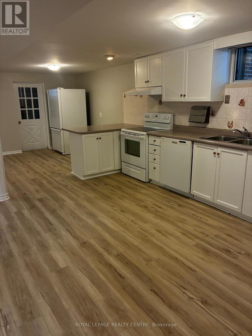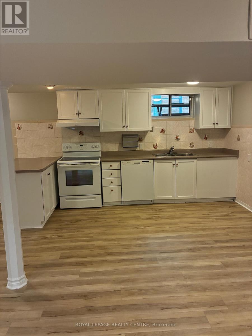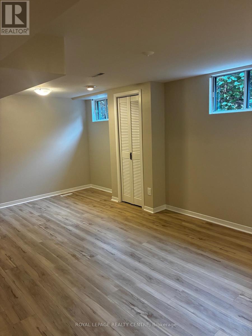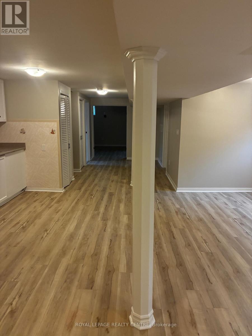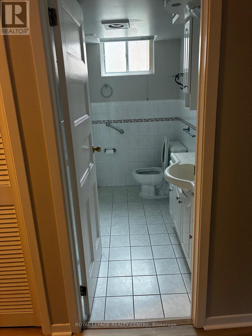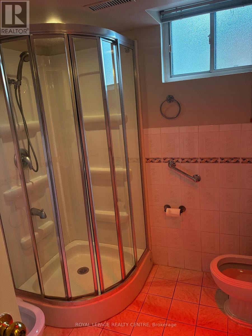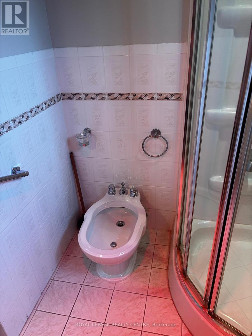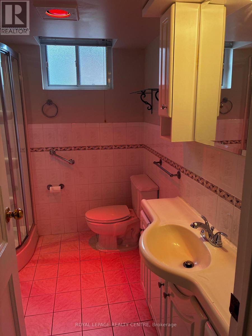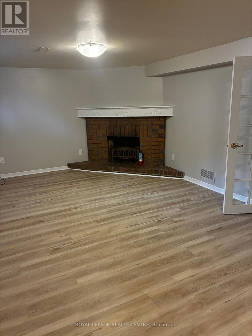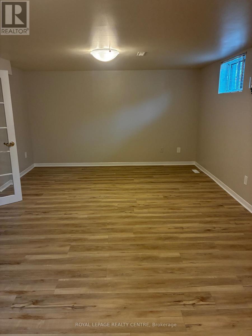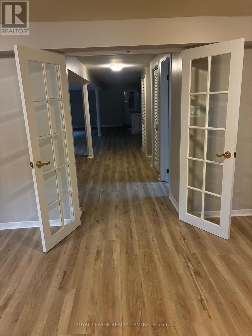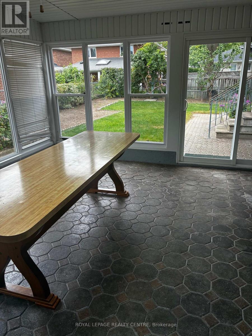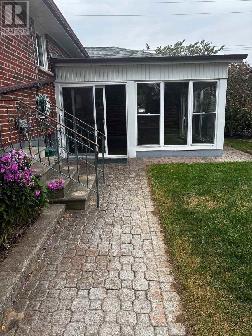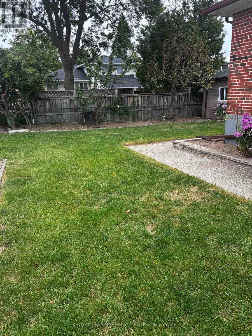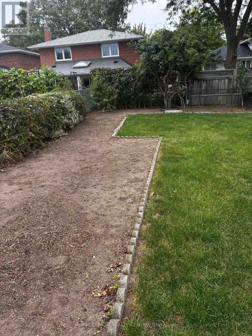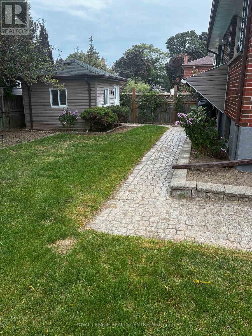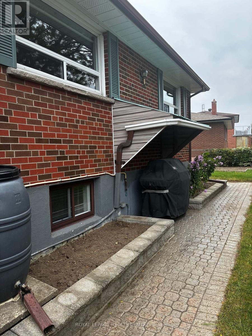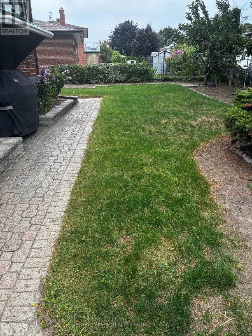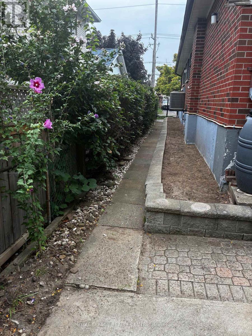2201 Cliff Road Mississauga, Ontario L5A 2N8
4 Bedroom
2 Bathroom
1,100 - 1,500 ft2
Bungalow
Fireplace
Central Air Conditioning
Forced Air
Landscaped
$1,399,000
Lovely Bungalow On Private Lot & Located In Well Established Neighborhood. Clean, Move In Condition. Many Extra Features, Current Location Of Laundry Room May Be Moved To Basement. Newer Roof, Windows & Doors. Ceramic Backsplash In Family Sized Kitchen. Access To Garage & Sunroom. Separate Entrance To Basement. Wheelchair Lift from Living Area to Garage. Possession Flexible. Must Be Seen! (id:60063)
Property Details
| MLS® Number | W12428087 |
| Property Type | Single Family |
| Neigbourhood | Cooksville |
| Community Name | Cooksville |
| Amenities Near By | Hospital, Park, Place Of Worship, Public Transit |
| Equipment Type | Water Heater - Gas, Water Heater |
| Features | Level, Carpet Free |
| Parking Space Total | 6 |
| Rental Equipment Type | Water Heater - Gas, Water Heater |
| Structure | Porch, Shed |
| View Type | View |
Building
| Bathroom Total | 2 |
| Bedrooms Above Ground | 3 |
| Bedrooms Below Ground | 1 |
| Bedrooms Total | 4 |
| Age | 51 To 99 Years |
| Appliances | Garage Door Opener Remote(s), Water Heater, Water Meter, Stove, Refrigerator |
| Architectural Style | Bungalow |
| Basement Features | Apartment In Basement, Separate Entrance |
| Basement Type | N/a |
| Construction Style Attachment | Detached |
| Cooling Type | Central Air Conditioning |
| Exterior Finish | Brick |
| Fire Protection | Smoke Detectors |
| Fireplace Present | Yes |
| Fireplace Total | 1 |
| Flooring Type | Hardwood, Ceramic, Laminate |
| Foundation Type | Concrete |
| Heating Fuel | Natural Gas |
| Heating Type | Forced Air |
| Stories Total | 1 |
| Size Interior | 1,100 - 1,500 Ft2 |
| Type | House |
| Utility Water | Municipal Water |
Parking
| Attached Garage | |
| Garage |
Land
| Acreage | No |
| Fence Type | Fully Fenced, Fenced Yard |
| Land Amenities | Hospital, Park, Place Of Worship, Public Transit |
| Landscape Features | Landscaped |
| Sewer | Sanitary Sewer |
| Size Depth | 119 Ft ,9 In |
| Size Frontage | 54 Ft |
| Size Irregular | 54 X 119.8 Ft ; 65.56 Feet Across Back |
| Size Total Text | 54 X 119.8 Ft ; 65.56 Feet Across Back |
Rooms
| Level | Type | Length | Width | Dimensions |
|---|---|---|---|---|
| Basement | Recreational, Games Room | 7.6 m | 3.96 m | 7.6 m x 3.96 m |
| Basement | Bedroom | 4.88 m | 2.4 m | 4.88 m x 2.4 m |
| Basement | Kitchen | 7 m | 2.8 m | 7 m x 2.8 m |
| Ground Level | Living Room | 7.2 m | 3.9 m | 7.2 m x 3.9 m |
| Ground Level | Dining Room | 7.2 m | 3.9 m | 7.2 m x 3.9 m |
| Ground Level | Kitchen | 6.2 m | 3.05 m | 6.2 m x 3.05 m |
| Ground Level | Primary Bedroom | 4.2 m | 3.4 m | 4.2 m x 3.4 m |
| Ground Level | Bedroom | 4.1 m | 3.05 m | 4.1 m x 3.05 m |
| Ground Level | Bedroom | 3.5 m | 3 m | 3.5 m x 3 m |
Utilities
| Cable | Available |
| Electricity | Installed |
| Sewer | Installed |
https://www.realtor.ca/real-estate/28916345/2201-cliff-road-mississauga-cooksville-cooksville
매물 문의
매물주소는 자동입력됩니다
