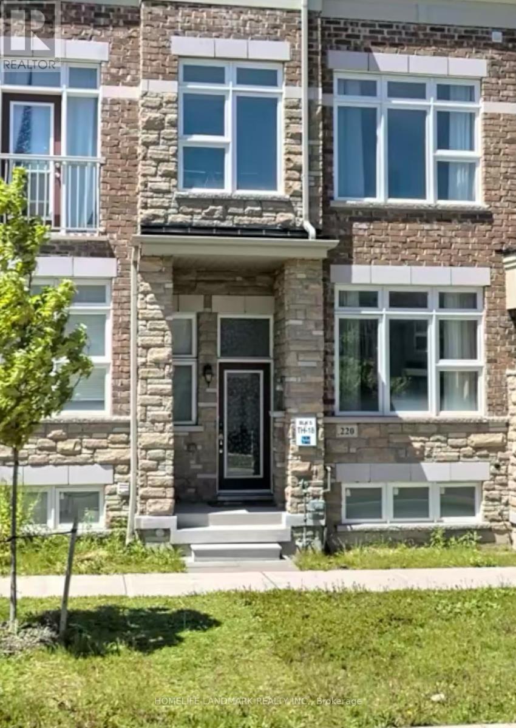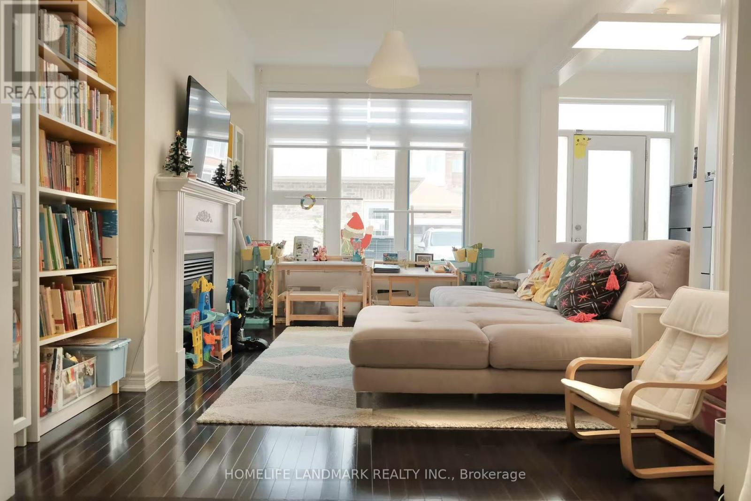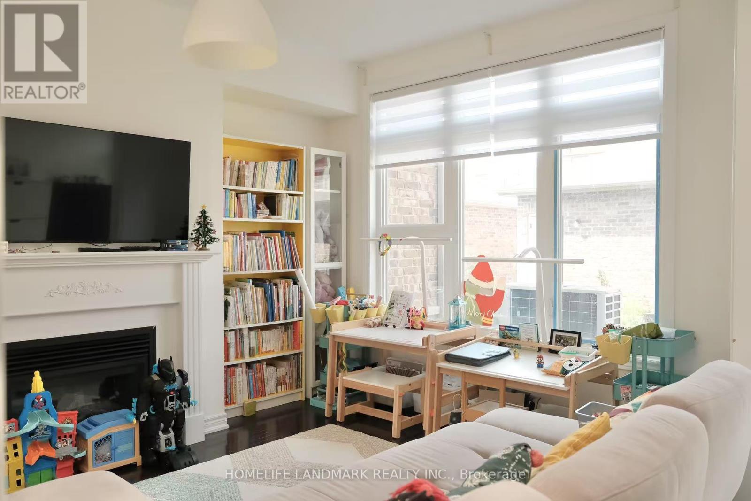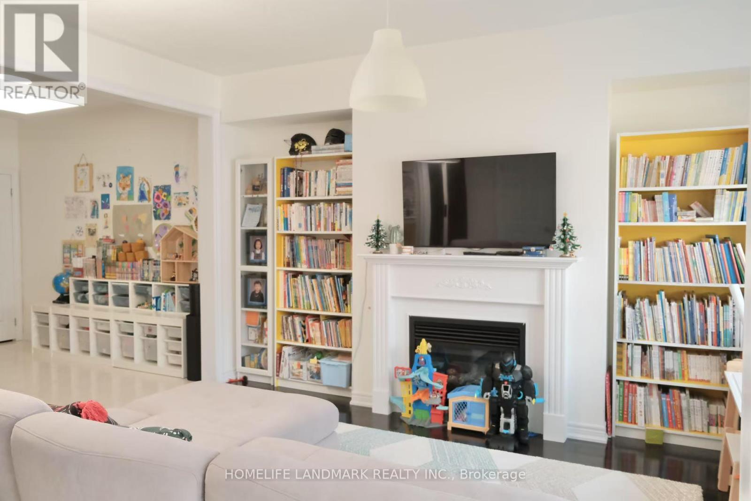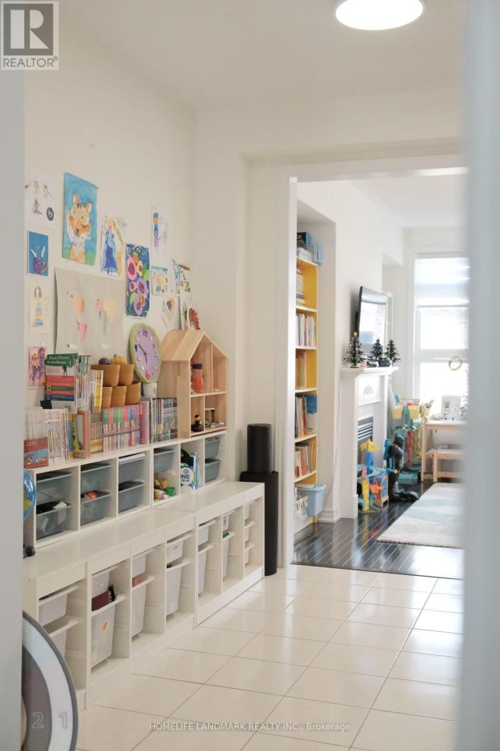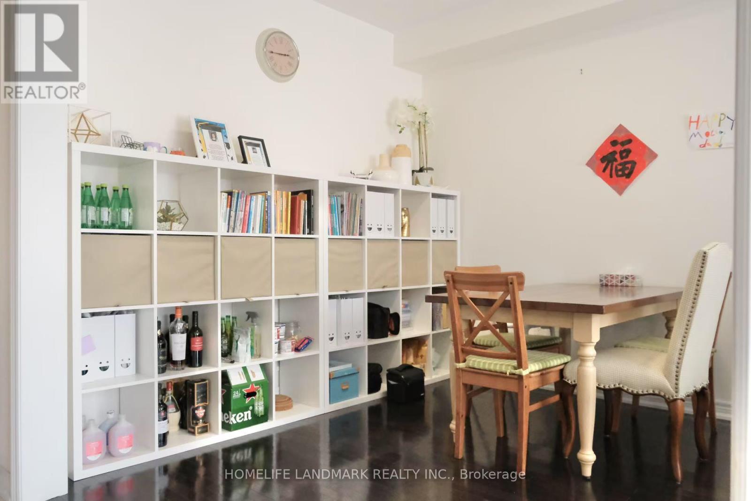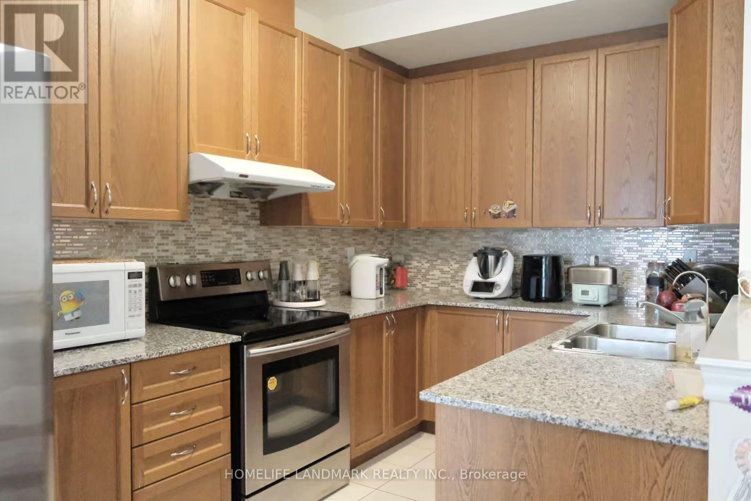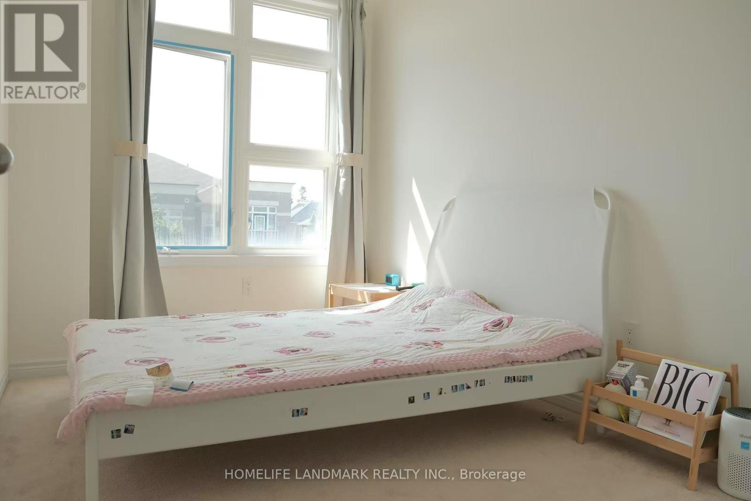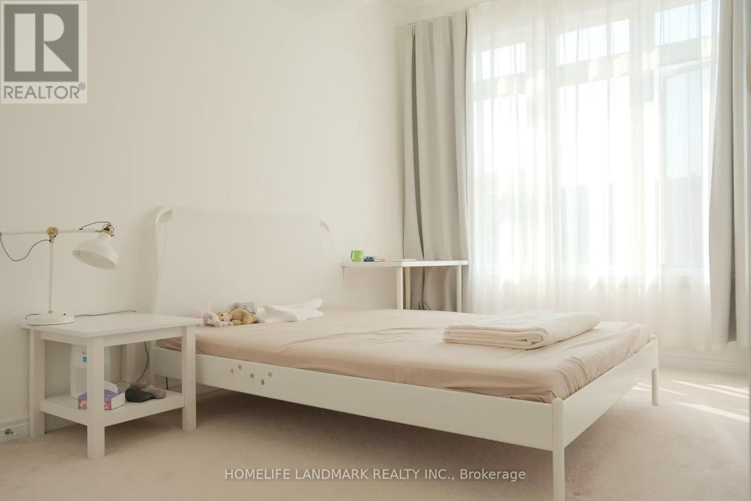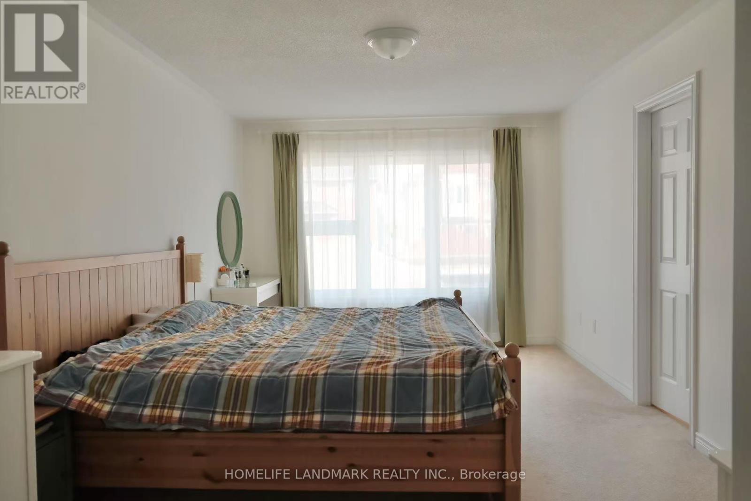220 South Unionville Avenue Markham, Ontario L3R 5L3
3 Bedroom
3 Bathroom
1,100 - 1,500 ft2
Fireplace
Central Air Conditioning
Forced Air
$1,288,000
Gorgeous freehold townhouse in high demand area with top ranked schools. 1850 sqft with 3 bds & 3 washrooms. open concepts. 9 ft ceiling on mail floor. Close to parks, supermarkets, go train, hwy 407 and future York university campus. (id:60063)
Property Details
| MLS® Number | N12338649 |
| Property Type | Single Family |
| Neigbourhood | Unionville |
| Community Name | Village Green-South Unionville |
| Equipment Type | Water Heater |
| Parking Space Total | 2 |
| Rental Equipment Type | Water Heater |
Building
| Bathroom Total | 3 |
| Bedrooms Above Ground | 3 |
| Bedrooms Total | 3 |
| Age | 6 To 15 Years |
| Appliances | Dishwasher, Dryer, Garage Door Opener, Hood Fan, Stove, Washer, Window Coverings, Refrigerator |
| Basement Development | Unfinished |
| Basement Type | N/a (unfinished) |
| Construction Style Attachment | Attached |
| Cooling Type | Central Air Conditioning |
| Exterior Finish | Brick |
| Fireplace Present | Yes |
| Foundation Type | Concrete |
| Half Bath Total | 1 |
| Heating Fuel | Natural Gas |
| Heating Type | Forced Air |
| Stories Total | 2 |
| Size Interior | 1,100 - 1,500 Ft2 |
| Type | Row / Townhouse |
| Utility Water | Municipal Water |
Parking
| Detached Garage | |
| Garage |
Land
| Acreage | No |
| Sewer | Sanitary Sewer |
| Size Depth | 98 Ft ,10 In |
| Size Frontage | 18 Ft ,1 In |
| Size Irregular | 18.1 X 98.9 Ft |
| Size Total Text | 18.1 X 98.9 Ft |
Rooms
| Level | Type | Length | Width | Dimensions |
|---|---|---|---|---|
| Second Level | Primary Bedroom | 3.91 m | 3.6 m | 3.91 m x 3.6 m |
| Second Level | Bedroom 2 | 3.36 m | 2.99 m | 3.36 m x 2.99 m |
| Second Level | Bedroom 3 | 3.03 m | 2.59 m | 3.03 m x 2.59 m |
| Second Level | Laundry Room | 2.35 m | 1.99 m | 2.35 m x 1.99 m |
| Basement | Recreational, Games Room | 6.99 m | 4.05 m | 6.99 m x 4.05 m |
| Main Level | Living Room | 4.27 m | 3.13 m | 4.27 m x 3.13 m |
| Main Level | Dining Room | 4.27 m | 3.13 m | 4.27 m x 3.13 m |
| Main Level | Family Room | 4.1 m | 4.05 m | 4.1 m x 4.05 m |
| Main Level | Kitchen | 3.99 m | 3.36 m | 3.99 m x 3.36 m |
매물 문의
매물주소는 자동입력됩니다
