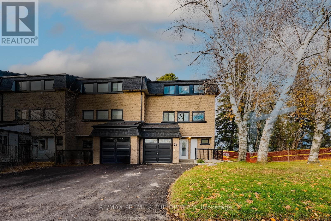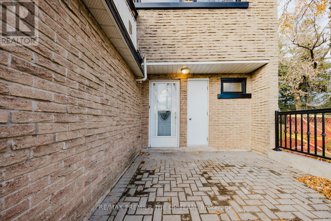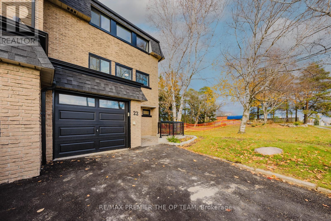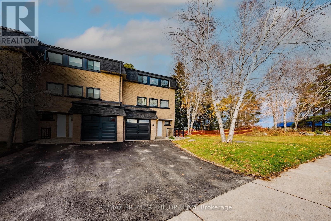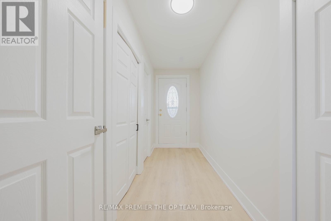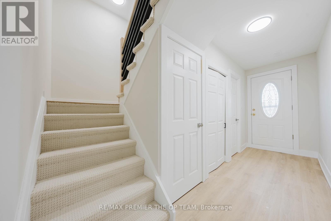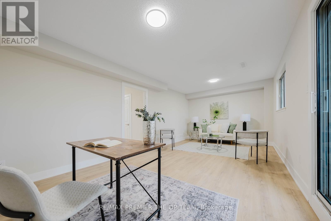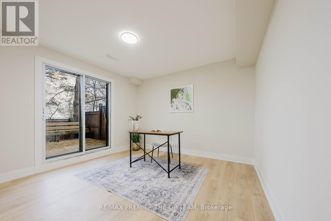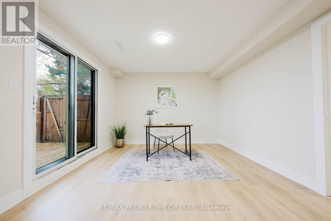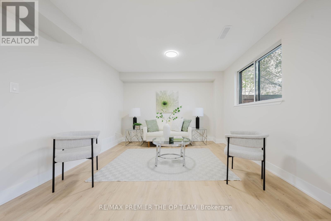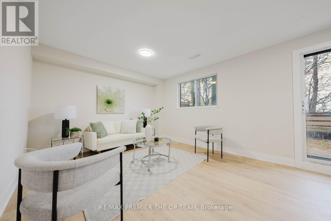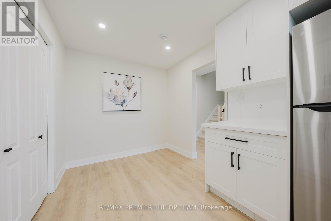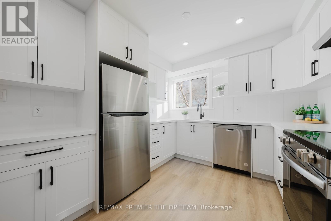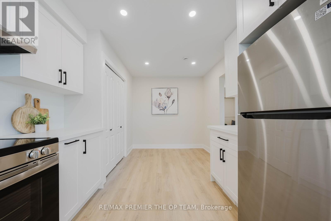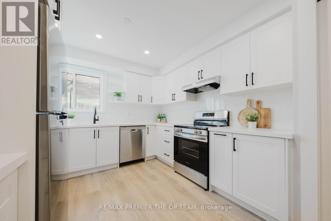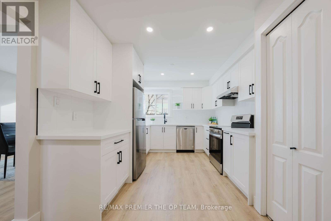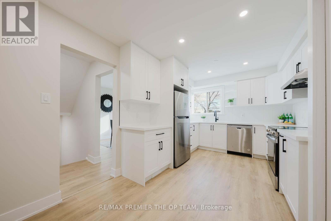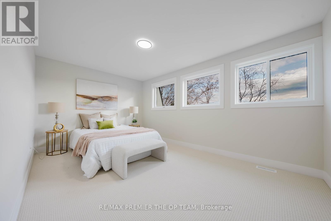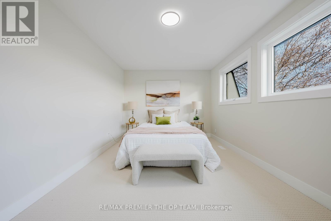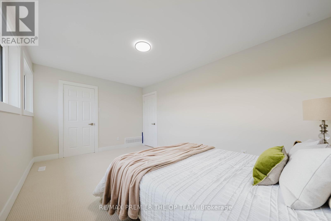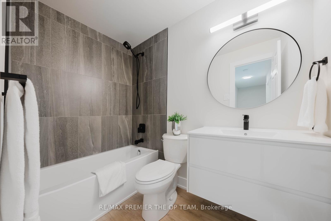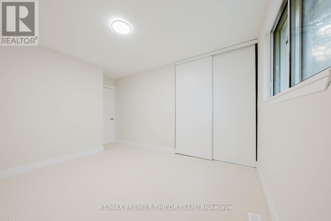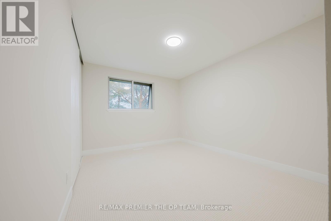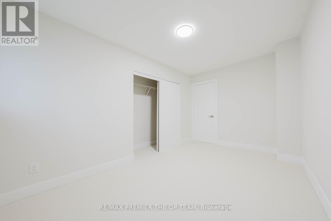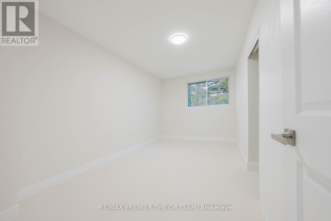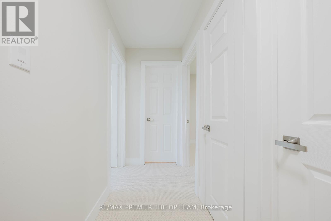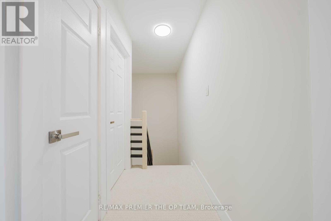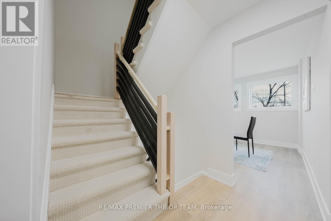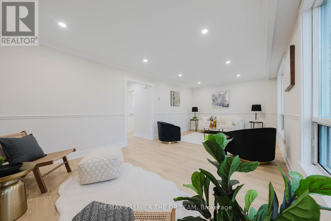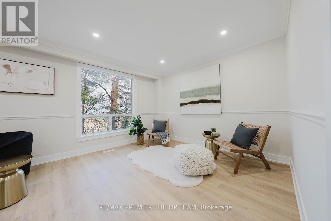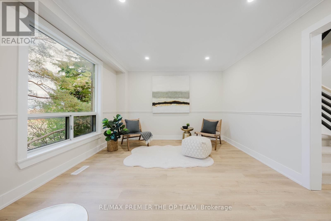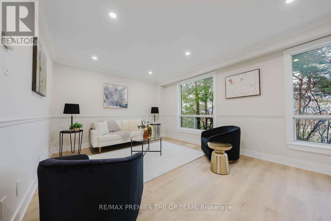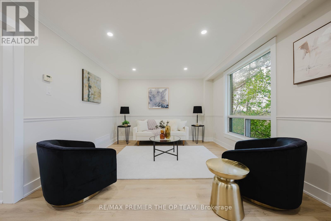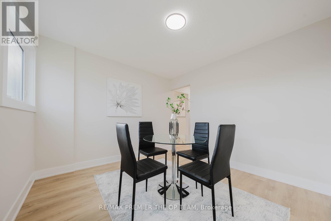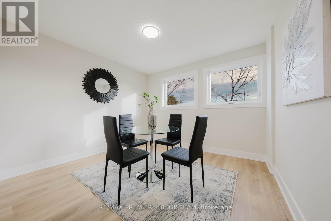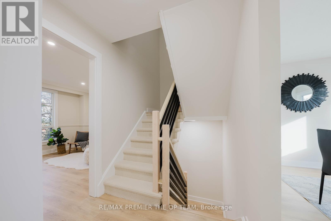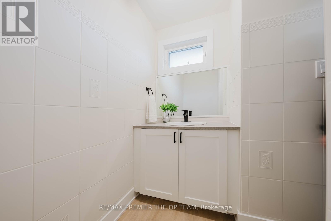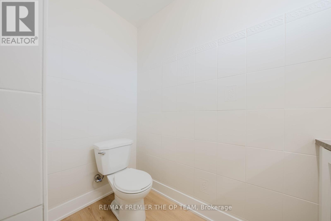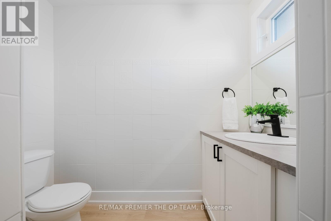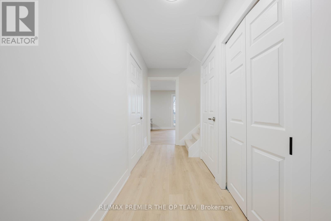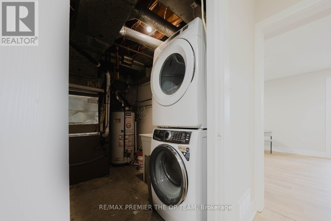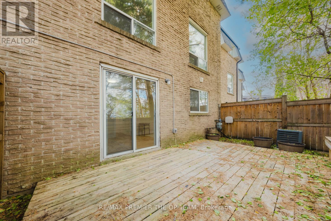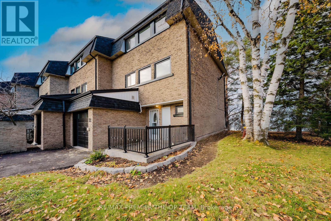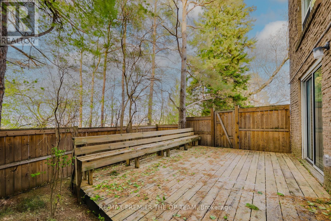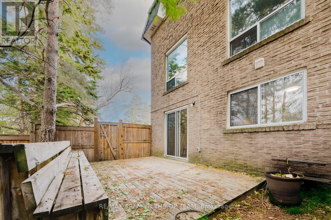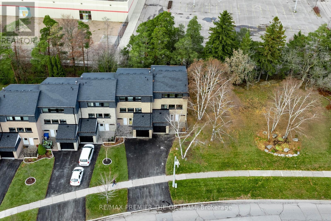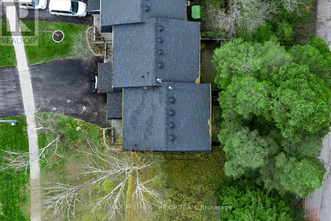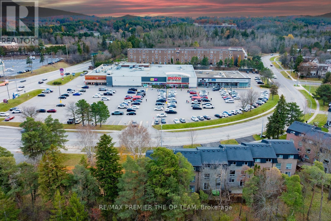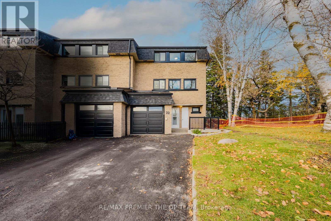22 Henderson Drive Aurora, Ontario L4G 3L2
$749,800Maintenance, Common Area Maintenance, Insurance, Parking
$450 Monthly
Maintenance, Common Area Maintenance, Insurance, Parking
$450 MonthlySpacious end-unit townhome located in the heart of Aurora Highlands, offering a prime opportunity to add your personal touch. This property has been beautifully renovated with modern upgrades. The family-friendly layout features a large kitchen with ample cabinetry, counter space, and pantry, a separate dining room, generous living room, and well-sized bedrooms. A main floor family room provides direct access to a private, fenced backyard ideal for creating your future outdoor retreat. While updates are needed, the homes potential is undeniable. The location is unbeatable: walking distance to schools, parks, shopping, transit, Yonge Street, and all the amenities a growing family could ask for. (id:60063)
Property Details
| MLS® Number | N12572256 |
| Property Type | Single Family |
| Community Name | Aurora Highlands |
| Amenities Near By | Park, Place Of Worship, Public Transit, Schools |
| Community Features | Pets Allowed With Restrictions |
| Parking Space Total | 3 |
| Structure | Deck |
Building
| Bathroom Total | 2 |
| Bedrooms Above Ground | 3 |
| Bedrooms Total | 3 |
| Appliances | Dishwasher, Dryer, Stove, Washer, Refrigerator |
| Basement Development | Finished |
| Basement Features | Walk Out |
| Basement Type | N/a (finished) |
| Cooling Type | Central Air Conditioning |
| Exterior Finish | Aluminum Siding, Brick |
| Foundation Type | Block |
| Half Bath Total | 1 |
| Heating Fuel | Natural Gas |
| Heating Type | Forced Air |
| Stories Total | 3 |
| Size Interior | 1,800 - 1,999 Ft2 |
| Type | Row / Townhouse |
Parking
| Attached Garage | |
| Garage |
Land
| Acreage | No |
| Fence Type | Fenced Yard |
| Land Amenities | Park, Place Of Worship, Public Transit, Schools |
Rooms
| Level | Type | Length | Width | Dimensions |
|---|---|---|---|---|
| Second Level | Kitchen | 5.2 m | 3.14 m | 5.2 m x 3.14 m |
| Second Level | Dining Room | 3.52 m | 3.28 m | 3.52 m x 3.28 m |
| Second Level | Living Room | 6.65 m | 3.7 m | 6.65 m x 3.7 m |
| Third Level | Primary Bedroom | 4.96 m | 3.3 m | 4.96 m x 3.3 m |
| Third Level | Bedroom 2 | 4.5 m | 3.2 m | 4.5 m x 3.2 m |
| Third Level | Bedroom 3 | 4.5 m | 2.8 m | 4.5 m x 2.8 m |
| Main Level | Family Room | 6.65 m | 3.7 m | 6.65 m x 3.7 m |
매물 문의
매물주소는 자동입력됩니다
