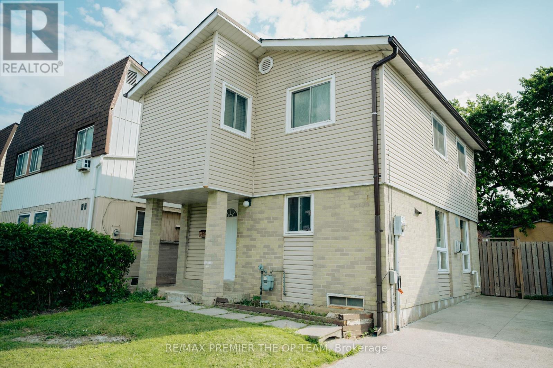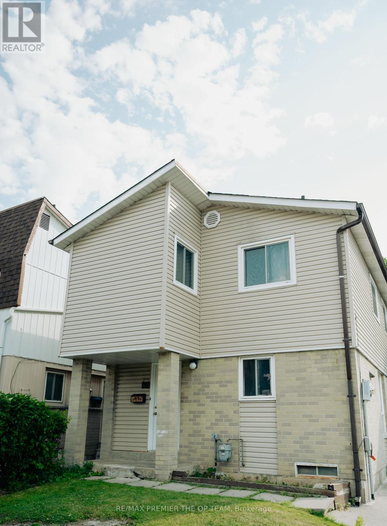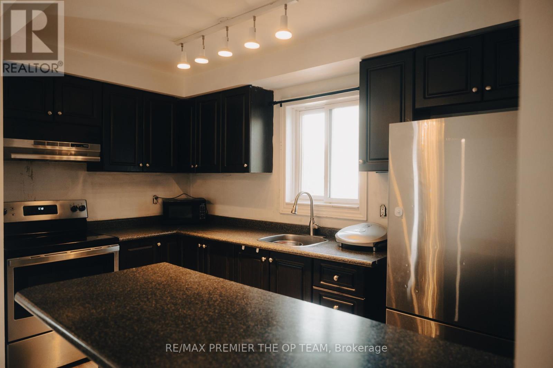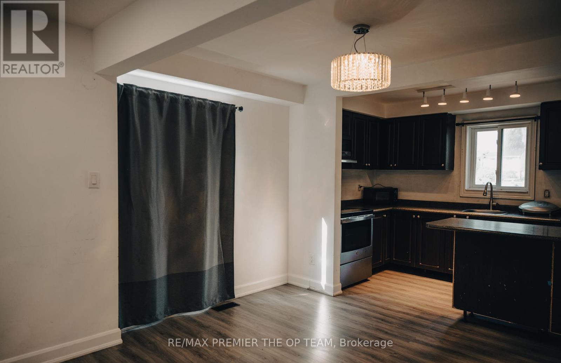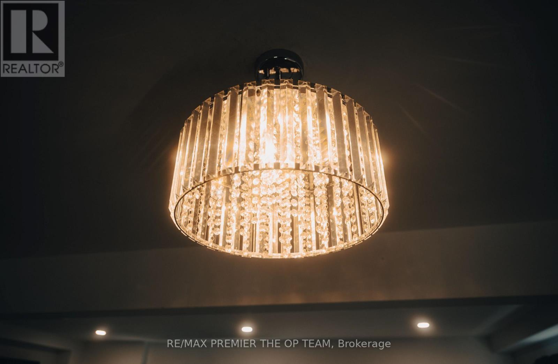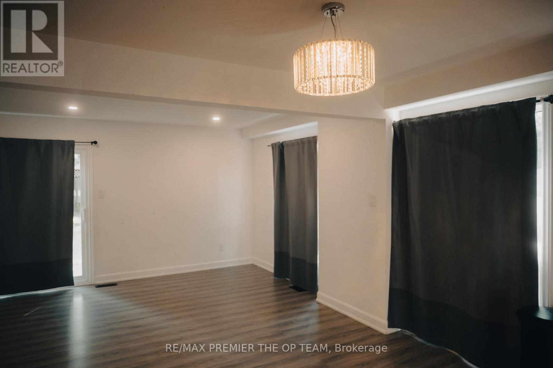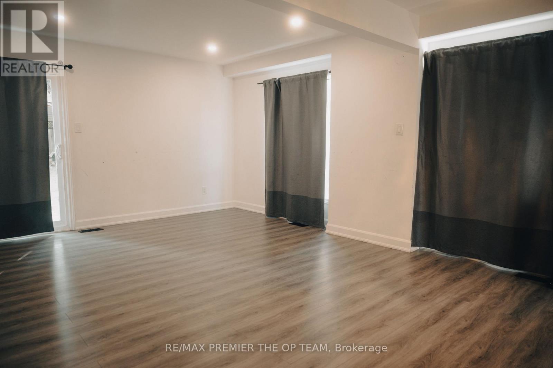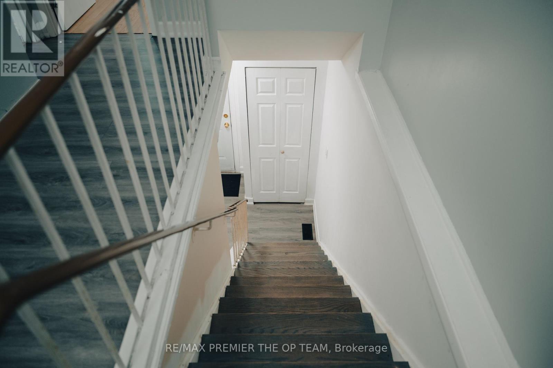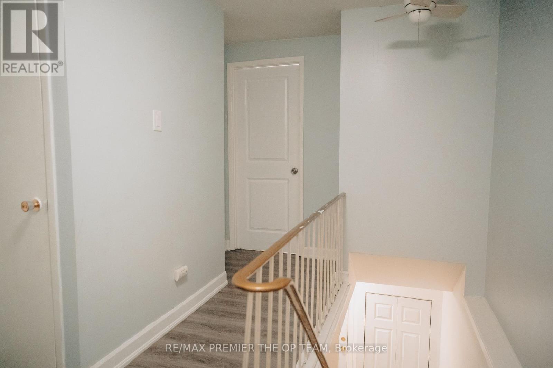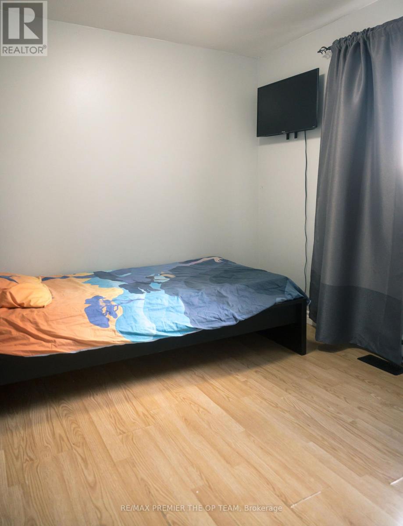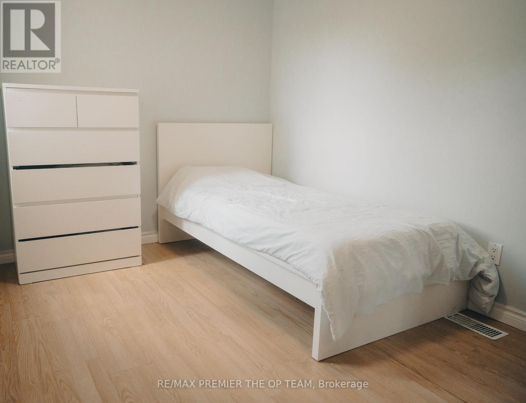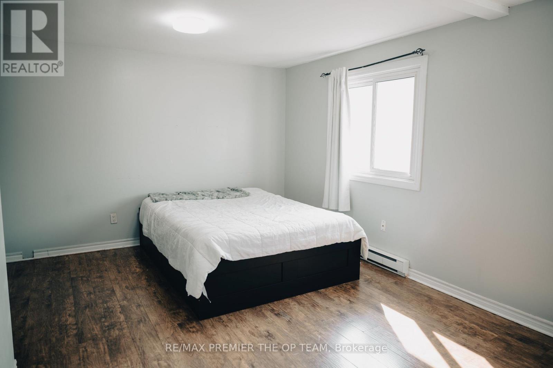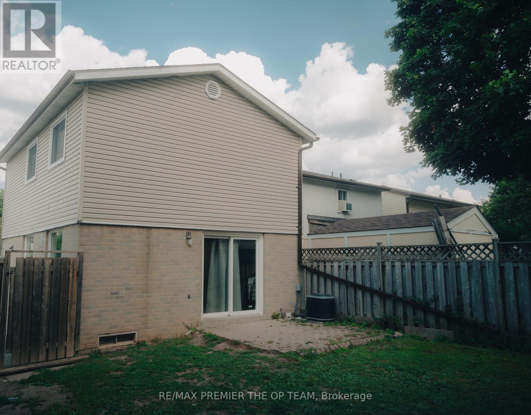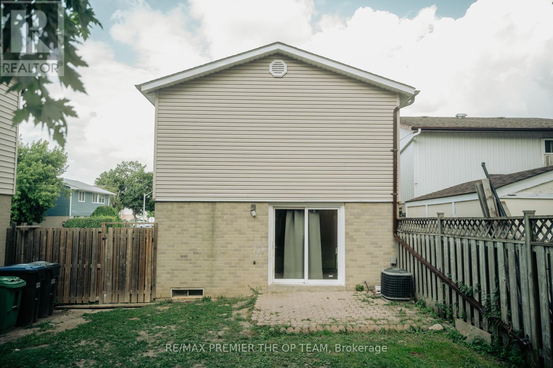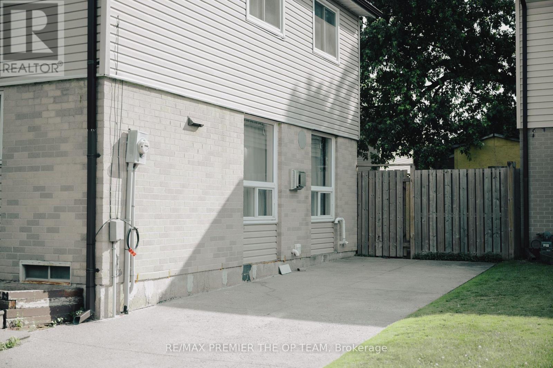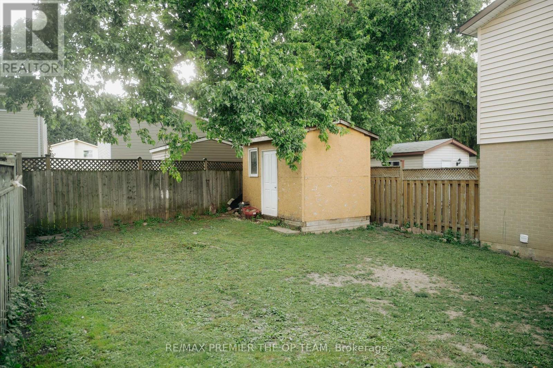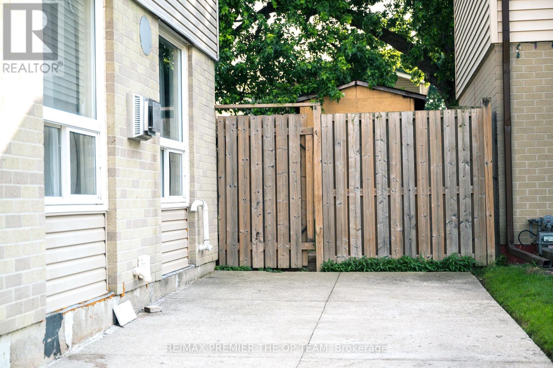3 Bedroom
2 Bathroom
1,100 - 1,500 ft2
Forced Air
$728,000
Welcome to Northgate A Turnkey Gem in a Family-Friendly Community!This beautifully updated 3-bedroom detached home is nestled in the sought-after Northgate neighbourhood, offering exceptional value for first-time buyers, young families, and savvy long-term investors. Thoughtfully upgraded throughout, the main floor features modern pot lights, sleek laminate flooring, and a bright, open-concept layout anchored by a stylish kitchen with stainless steel appliances, refinished cabinets, and a versatile breakfast bar perfect for casual meals or entertaining.Step outside to enjoy a private 33x83 ft lot with a spacious backyard ideal for summer BBQs, family play, or future landscaping dreams. The private driveway accommodates up to 3 cars, making daily convenience a breeze.Located just steps from Chinguacousy Park, top-rated elementary and high schools, recreational centres, sports facilities, and shopping, this home offers the ultimate blend of comfort and accessibility in one of Bramptons most established communities. Move-in ready and loaded with charm all thats missing is your personal touch. Dont miss this opportunity schedule your private showing today and step into your future home! (id:60063)
Property Details
|
MLS® Number
|
W12268235 |
|
Property Type
|
Single Family |
|
Neigbourhood
|
Bramalea |
|
Community Name
|
Northgate |
|
Equipment Type
|
Water Heater, Furnace |
|
Parking Space Total
|
3 |
|
Rental Equipment Type
|
Water Heater, Furnace |
Building
|
Bathroom Total
|
2 |
|
Bedrooms Above Ground
|
3 |
|
Bedrooms Total
|
3 |
|
Appliances
|
Dryer, Stove, Washer, Refrigerator |
|
Basement Development
|
Unfinished |
|
Basement Type
|
N/a (unfinished) |
|
Construction Style Attachment
|
Detached |
|
Exterior Finish
|
Aluminum Siding, Brick |
|
Flooring Type
|
Hardwood, Carpeted |
|
Foundation Type
|
Brick |
|
Half Bath Total
|
1 |
|
Heating Fuel
|
Natural Gas |
|
Heating Type
|
Forced Air |
|
Stories Total
|
2 |
|
Size Interior
|
1,100 - 1,500 Ft2 |
|
Type
|
House |
|
Utility Water
|
Municipal Water |
Parking
Land
|
Acreage
|
No |
|
Sewer
|
Sanitary Sewer |
|
Size Depth
|
83 Ft ,2 In |
|
Size Frontage
|
33 Ft |
|
Size Irregular
|
33 X 83.2 Ft |
|
Size Total Text
|
33 X 83.2 Ft |
Rooms
| Level |
Type |
Length |
Width |
Dimensions |
|
Main Level |
Living Room |
5.65 m |
3.38 m |
5.65 m x 3.38 m |
|
Main Level |
Dining Room |
4.62 m |
2.38 m |
4.62 m x 2.38 m |
|
Main Level |
Kitchen |
3.37 m |
2.09 m |
3.37 m x 2.09 m |
|
Upper Level |
Primary Bedroom |
6.96 m |
5.02 m |
6.96 m x 5.02 m |
|
Upper Level |
Bedroom 2 |
2.83 m |
2.58 m |
2.83 m x 2.58 m |
|
Upper Level |
Bedroom 3 |
3.08 m |
2.58 m |
3.08 m x 2.58 m |
https://www.realtor.ca/real-estate/28570276/22-geraldine-court-brampton-northgate-northgate
