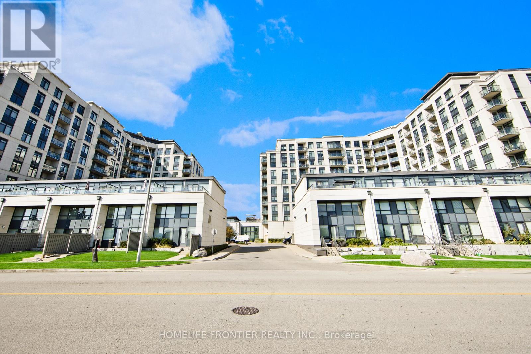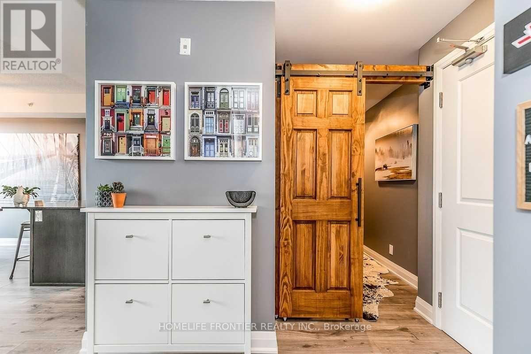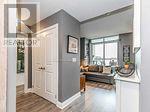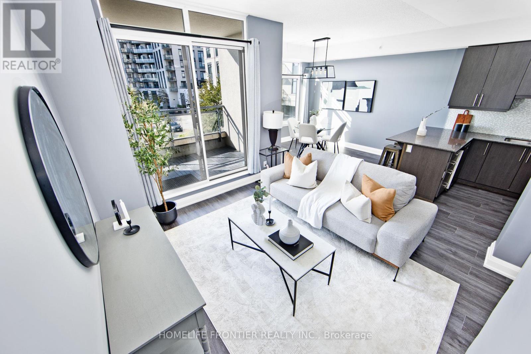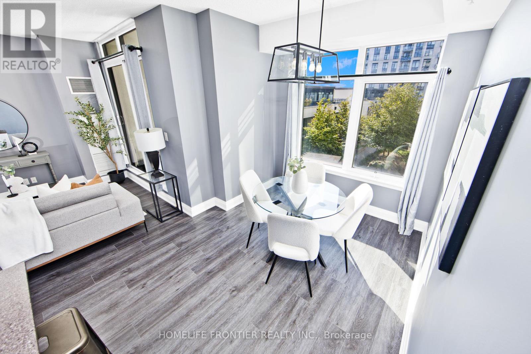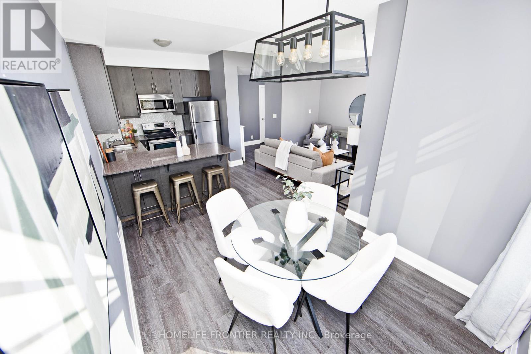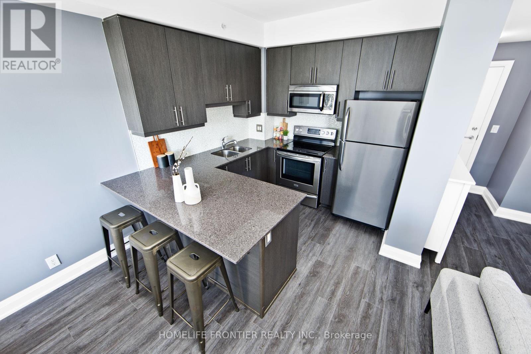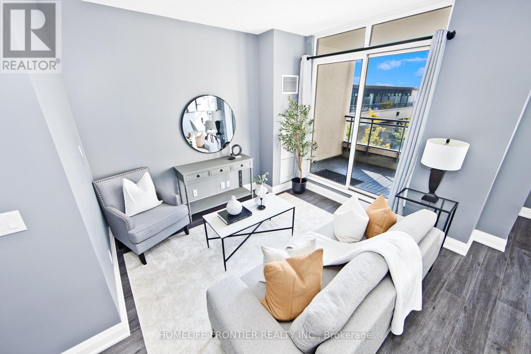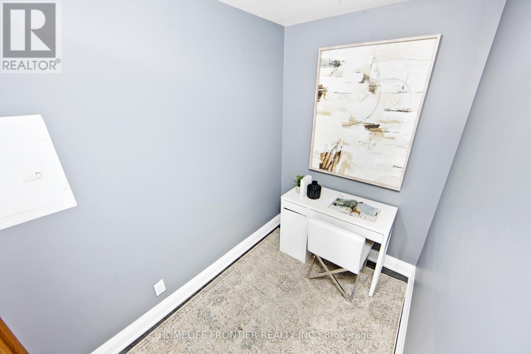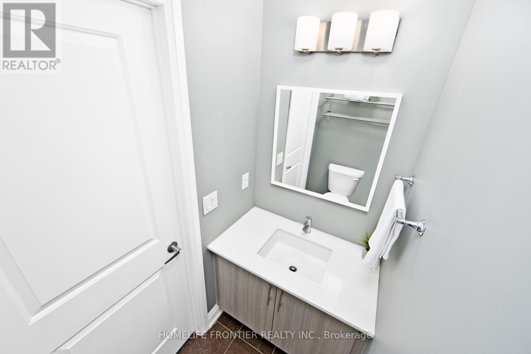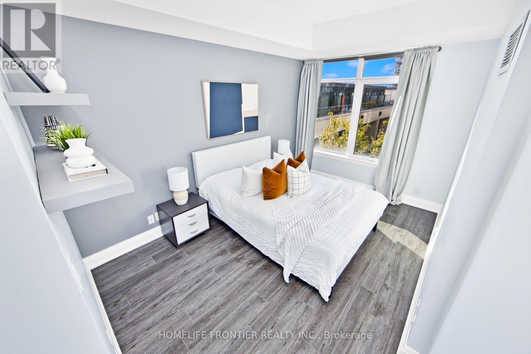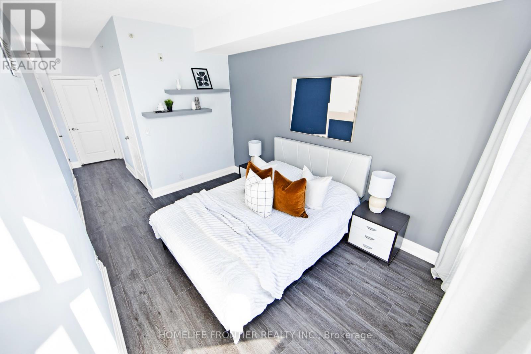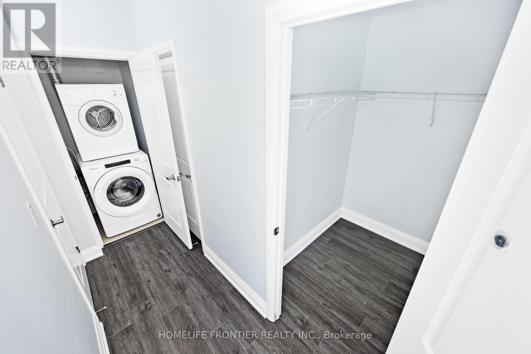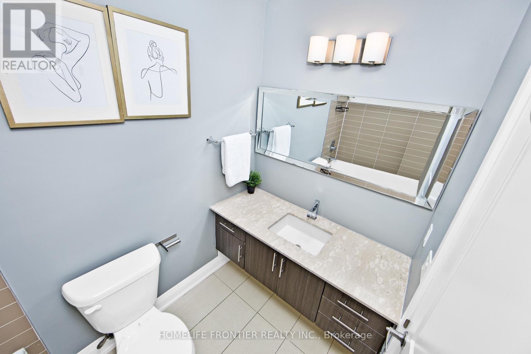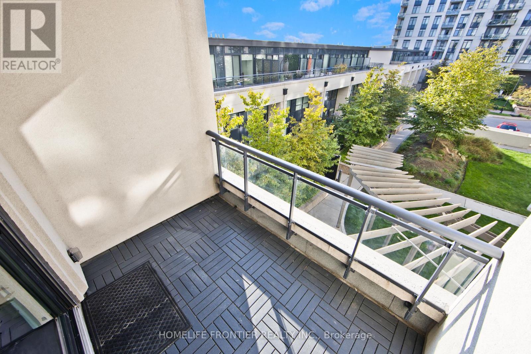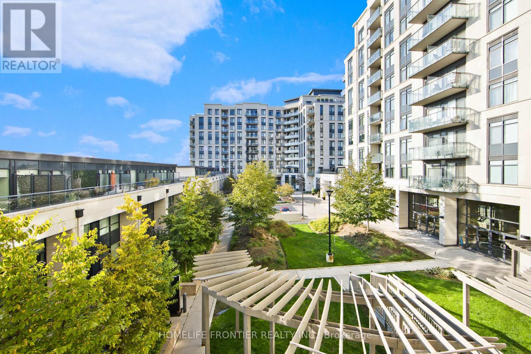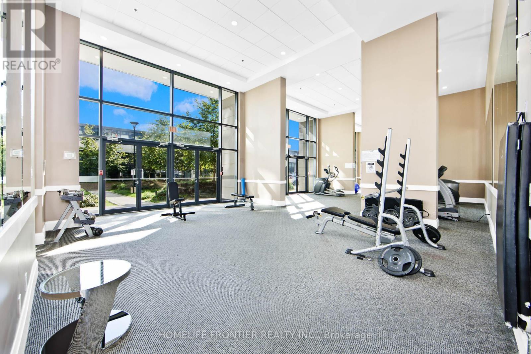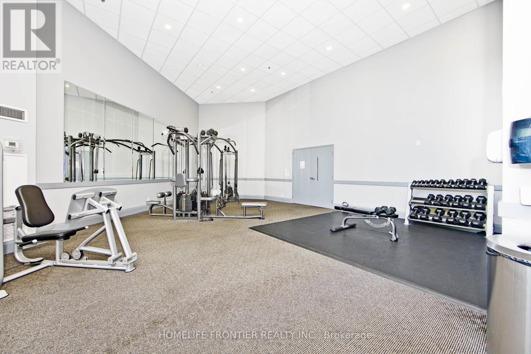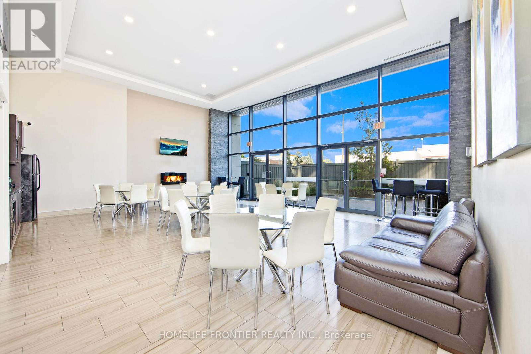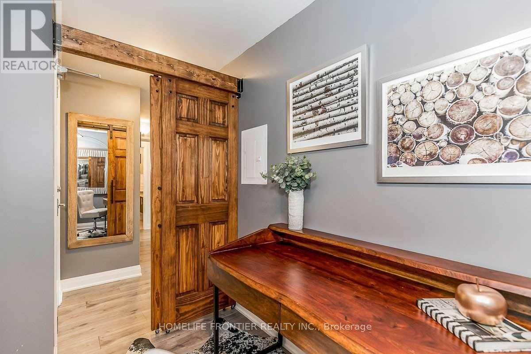216 - 12 Woodstream Boulevard Vaughan, Ontario L4L 8C3
2 Bedroom
2 Bathroom
800 - 899 ft2
Central Air Conditioning
Forced Air
$499,900Maintenance, Heat, Common Area Maintenance, Insurance, Water, Parking
$615.94 Monthly
Maintenance, Heat, Common Area Maintenance, Insurance, Water, Parking
$615.94 MonthlyWelcome to Allegra, Woodbridge's Luxury Landmark Boutique Residences. This spacious 1+Den with approx 800sqfeet redefines lavish condo living space & a welcoming Balcony fit for any Entertainer. Fantastic Layout, Professionally Painted, Upgraded Wood Flooring, Separate Room Den, *2 Spa-Style Baths* & *2 Underground Parking Spaces* to top it off (RARE)! Well managed private enclave & boutique building. Situated in the heart of Vaughans Metropolitan close to all Shopping, Transit & Top Rated Schools. Lifestyle living at its finest! (id:60063)
Property Details
| MLS® Number | N12405748 |
| Property Type | Single Family |
| Neigbourhood | Woodbridge |
| Community Name | Vaughan Grove |
| Amenities Near By | Park, Public Transit |
| Community Features | Pet Restrictions |
| Features | Ravine, Conservation/green Belt, Balcony |
| Parking Space Total | 2 |
| View Type | View |
Building
| Bathroom Total | 2 |
| Bedrooms Above Ground | 1 |
| Bedrooms Below Ground | 1 |
| Bedrooms Total | 2 |
| Age | 6 To 10 Years |
| Amenities | Security/concierge, Party Room, Visitor Parking, Recreation Centre, Storage - Locker |
| Appliances | Dishwasher, Dryer, Stove, Washer, Window Coverings, Refrigerator |
| Cooling Type | Central Air Conditioning |
| Exterior Finish | Concrete |
| Fire Protection | Alarm System, Security Guard, Smoke Detectors |
| Flooring Type | Laminate, Tile |
| Half Bath Total | 1 |
| Heating Fuel | Natural Gas |
| Heating Type | Forced Air |
| Size Interior | 800 - 899 Ft2 |
| Type | Apartment |
Parking
| Underground | |
| Garage |
Land
| Acreage | No |
| Land Amenities | Park, Public Transit |
Rooms
| Level | Type | Length | Width | Dimensions |
|---|---|---|---|---|
| Flat | Kitchen | 2.84 m | 2.62 m | 2.84 m x 2.62 m |
| Flat | Dining Room | 3.66 m | 2.83 m | 3.66 m x 2.83 m |
| Flat | Living Room | 3.08 m | 2.77 m | 3.08 m x 2.77 m |
| Flat | Primary Bedroom | 4.08 m | 2.83 m | 4.08 m x 2.83 m |
| Flat | Den | 2.16 m | 1.68 m | 2.16 m x 1.68 m |
| Flat | Laundry Room | Measurements not available |
매물 문의
매물주소는 자동입력됩니다
