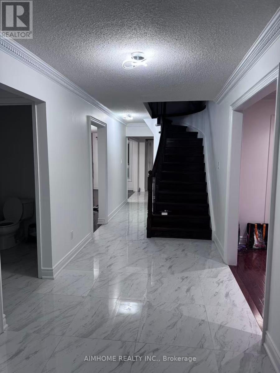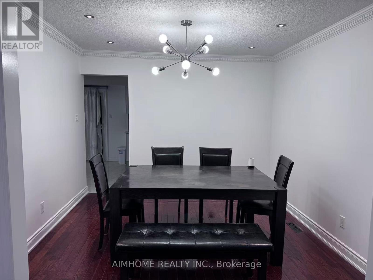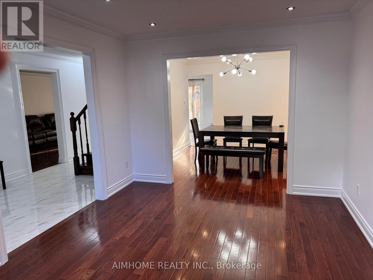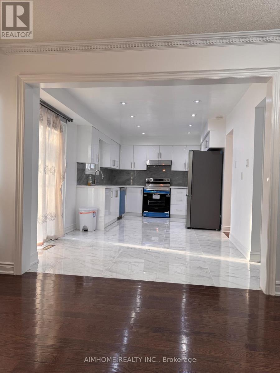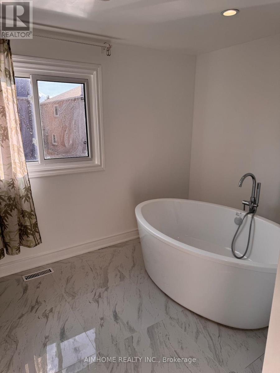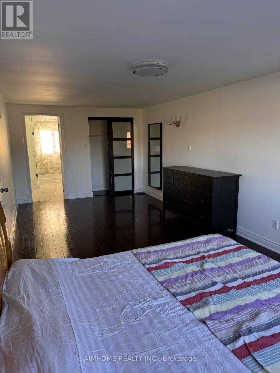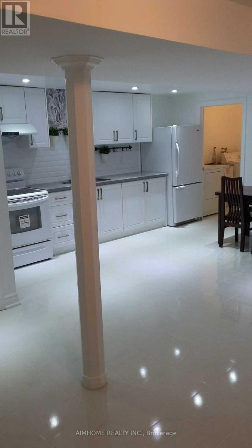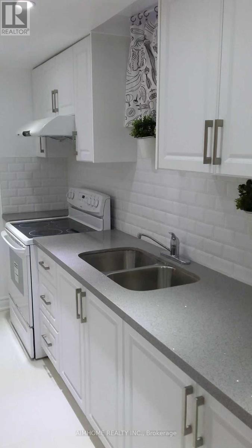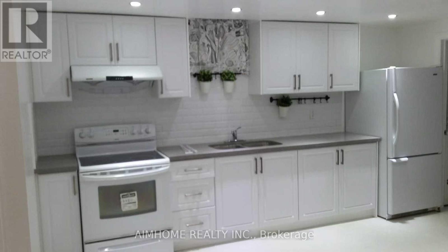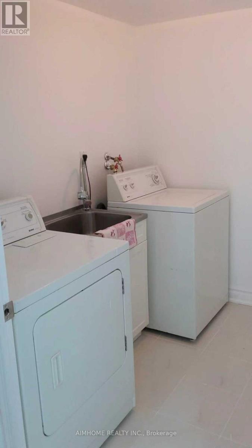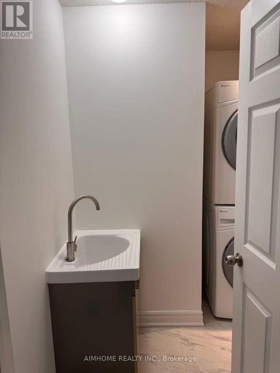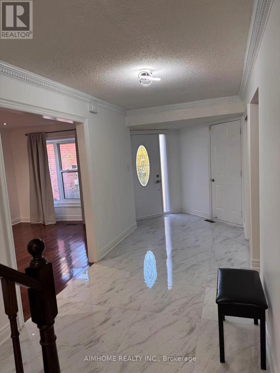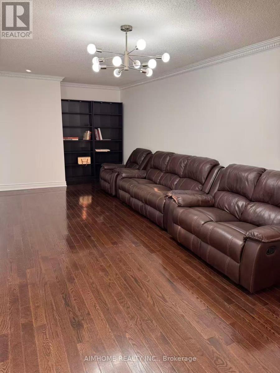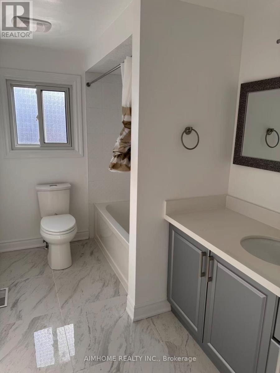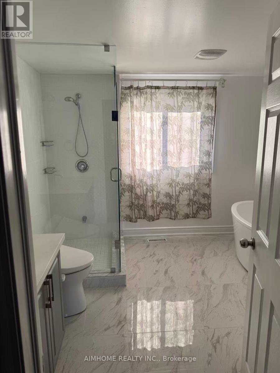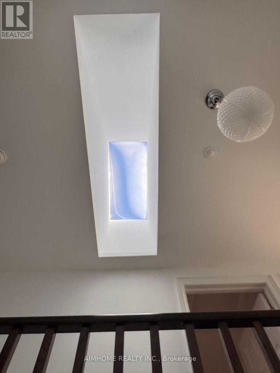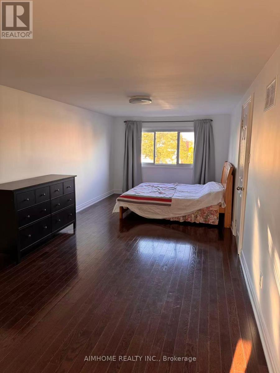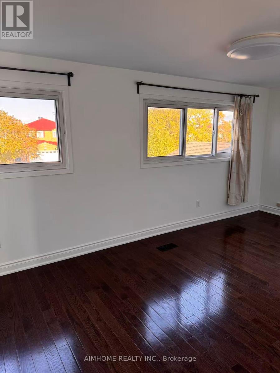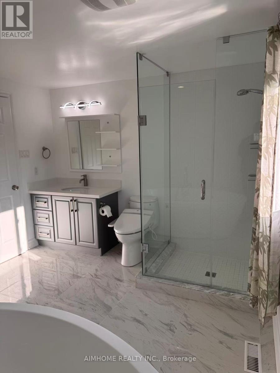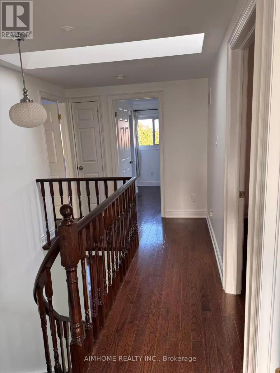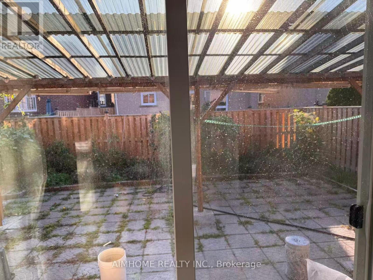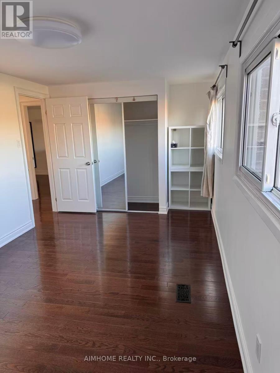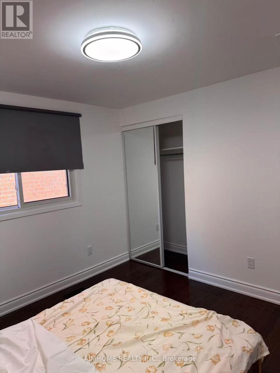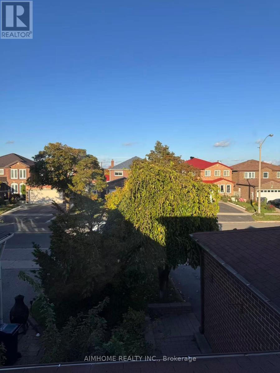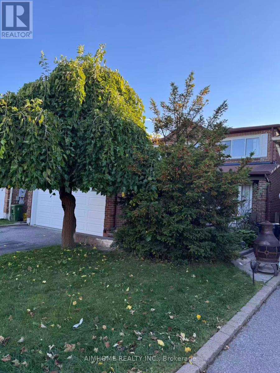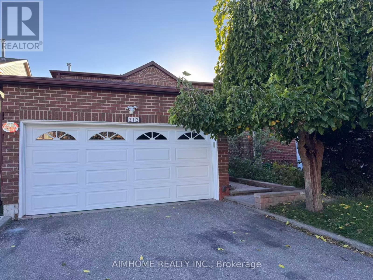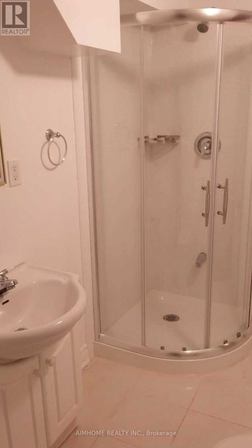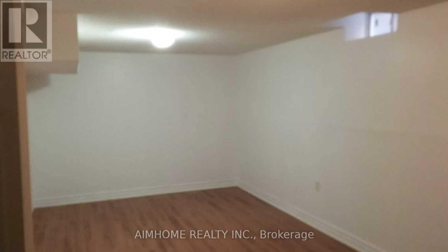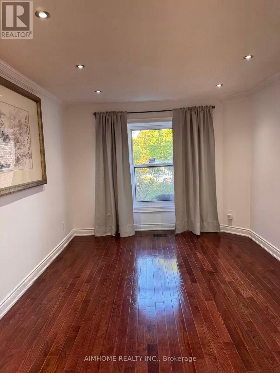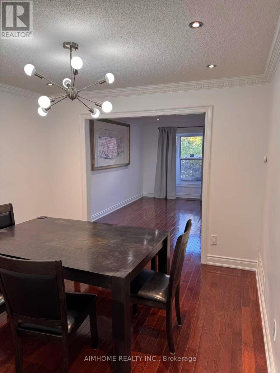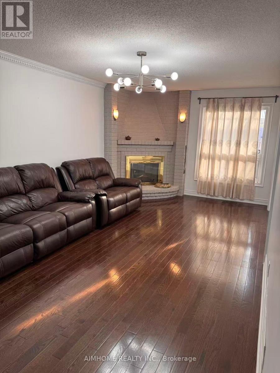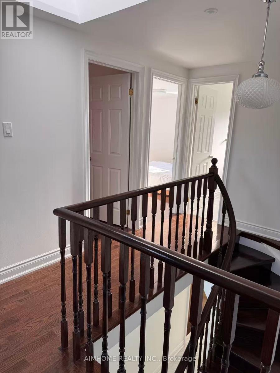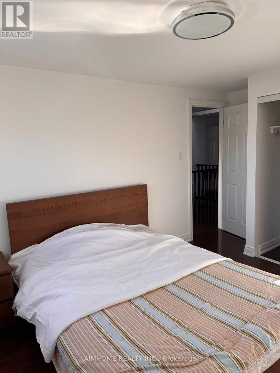213 Hupfield Trail Toronto, Ontario M1B 4L8
6 Bedroom
5 Bathroom
2,000 - 2,500 ft2
Fireplace
Central Air Conditioning
Forced Air
$999,900
Please attach Sch B & Form 801 with all offers. Deposit must be a Certified Cheque/Bank Draft. (id:60063)
Property Details
| MLS® Number | E12461230 |
| Property Type | Single Family |
| Community Name | Malvern |
| Features | Carpet Free |
| Parking Space Total | 4 |
Building
| Bathroom Total | 5 |
| Bedrooms Above Ground | 4 |
| Bedrooms Below Ground | 2 |
| Bedrooms Total | 6 |
| Appliances | Water Heater |
| Basement Development | Finished |
| Basement Features | Separate Entrance |
| Basement Type | N/a (finished) |
| Construction Style Attachment | Detached |
| Cooling Type | Central Air Conditioning |
| Exterior Finish | Brick |
| Fireplace Present | Yes |
| Flooring Type | Hardwood |
| Foundation Type | Concrete |
| Heating Fuel | Natural Gas |
| Heating Type | Forced Air |
| Stories Total | 2 |
| Size Interior | 2,000 - 2,500 Ft2 |
| Type | House |
| Utility Water | Municipal Water |
Parking
| Attached Garage | |
| Garage |
Land
| Acreage | No |
| Sewer | Sanitary Sewer |
| Size Depth | 105 Ft |
| Size Frontage | 36 Ft ,1 In |
| Size Irregular | 36.1 X 105 Ft |
| Size Total Text | 36.1 X 105 Ft |
Rooms
| Level | Type | Length | Width | Dimensions |
|---|---|---|---|---|
| Second Level | Bedroom | 6.34 m | 3.22 m | 6.34 m x 3.22 m |
| Second Level | Bedroom 2 | 5.7 m | 2.68 m | 5.7 m x 2.68 m |
| Second Level | Bedroom 3 | 3.51 m | 3.24 m | 3.51 m x 3.24 m |
| Second Level | Bedroom 4 | 3.25 m | 3.07 m | 3.25 m x 3.07 m |
| Basement | Bedroom | 4.05 m | 3.2 m | 4.05 m x 3.2 m |
| Basement | Bedroom 2 | 3.96 m | 3.4 m | 3.96 m x 3.4 m |
| Ground Level | Living Room | 4.57 m | 3.25 m | 4.57 m x 3.25 m |
| Ground Level | Dining Room | 3.29 m | 3.21 m | 3.29 m x 3.21 m |
| Ground Level | Family Room | 7.15 m | 3.31 m | 7.15 m x 3.31 m |
| Ground Level | Kitchen | 5.22 m | 3.04 m | 5.22 m x 3.04 m |
https://www.realtor.ca/real-estate/28987116/213-hupfield-trail-toronto-malvern-malvern
매물 문의
매물주소는 자동입력됩니다
