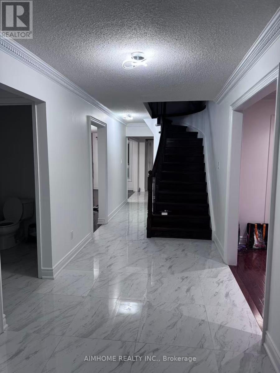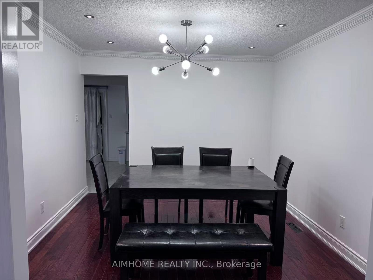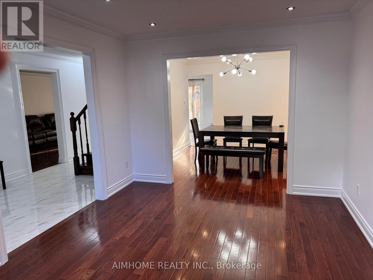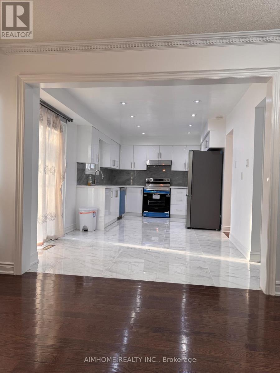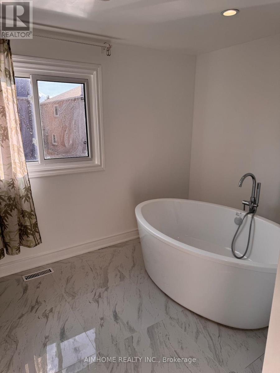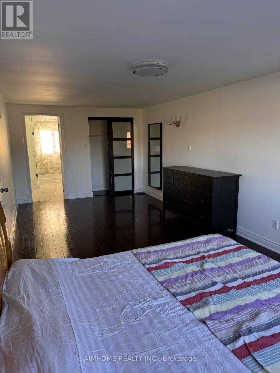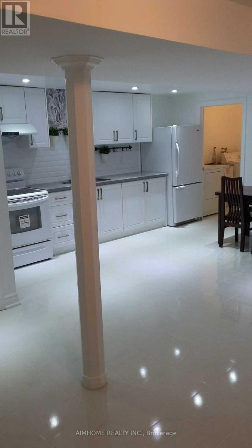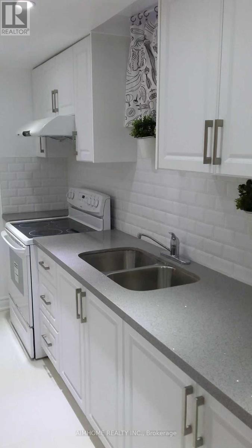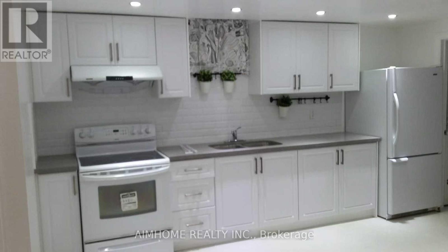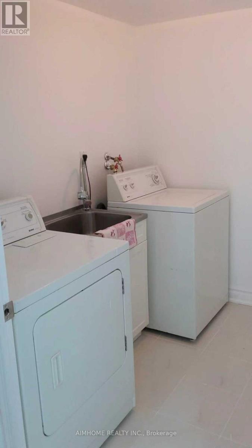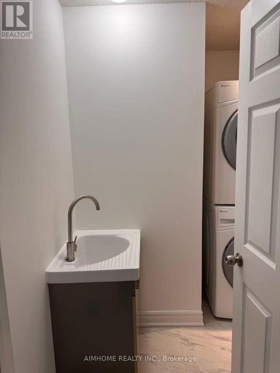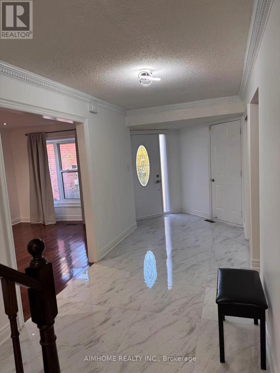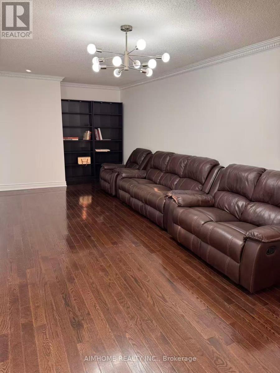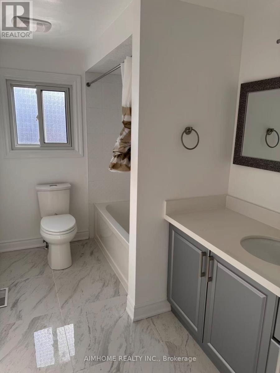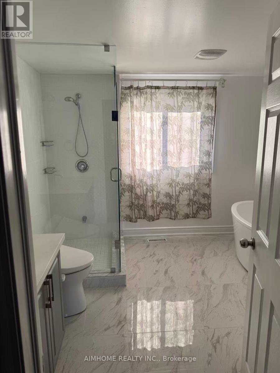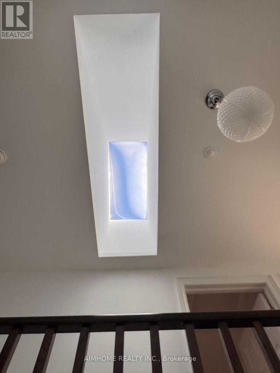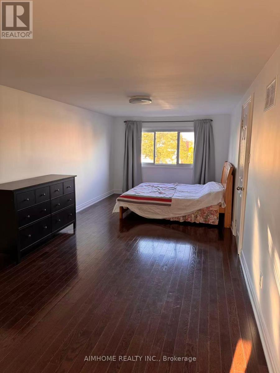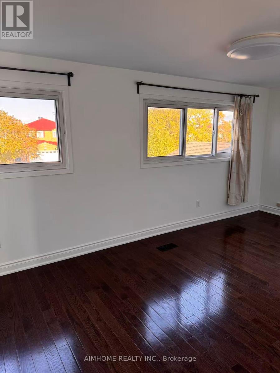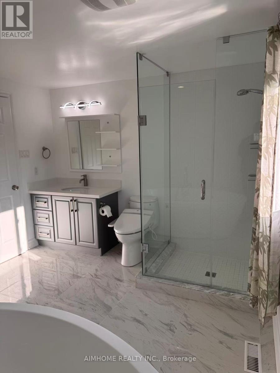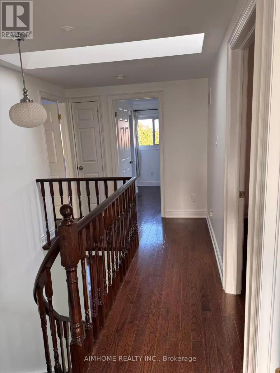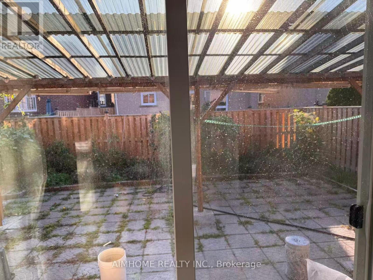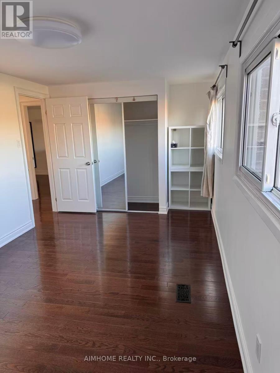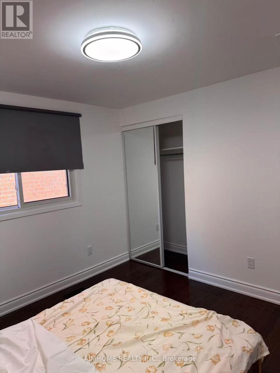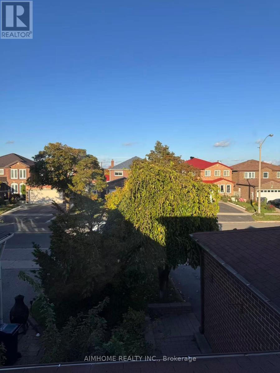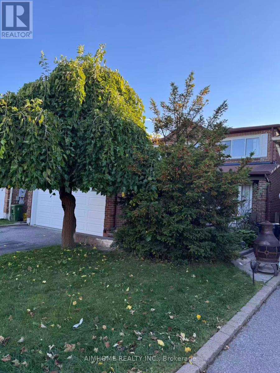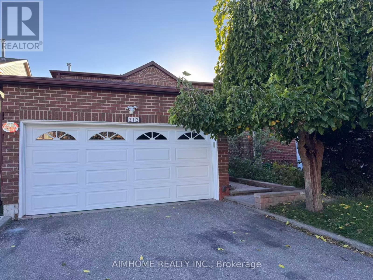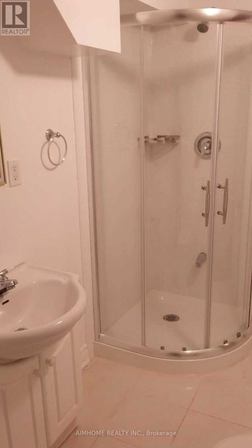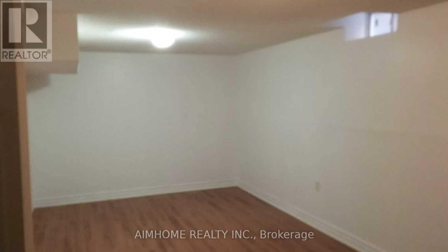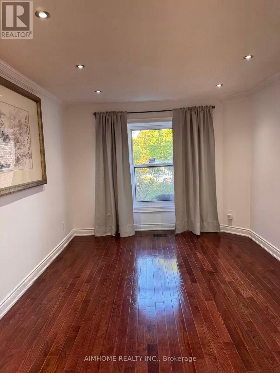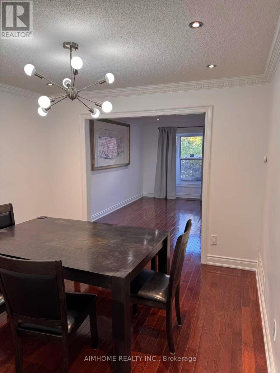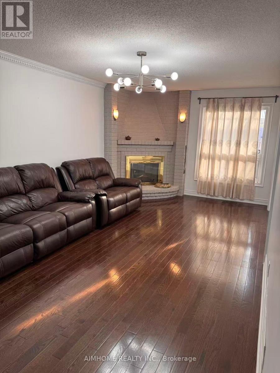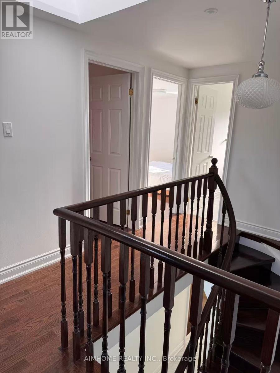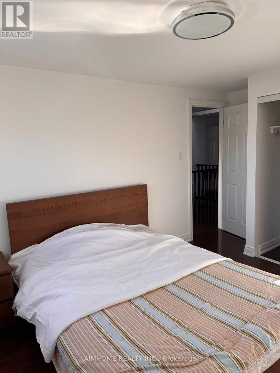213 Hupfield Trail Toronto, Ontario M1B 4L8
$999,900
Absolutely Must See! Well Maintained Detached 4+2 Bedroom Brick Home True Pride Of Ownership In A Family Oriented Neighbourhood In The Heart Of Scarborough, This move-in-ready residence offers comfort, convenience, and versatility. The fully finished basement includes two self-contained units, providing excellent income potential or space for extended family. Steps away from TTC and within walking distance to the community centre, library, malls, medical offices, No Frills, Shoppers Drug Mart, and all schools. Includes a new furnace and a high-efficiency tankless hot water system-both owned, with no lease expenses. (id:60063)
Open House
This property has open houses!
2:00 pm
Ends at:4:00 pm
2:00 pm
Ends at:4:00 pm
Property Details
| MLS® Number | E12461230 |
| Property Type | Single Family |
| Community Name | Malvern |
| Features | Carpet Free |
| Parking Space Total | 4 |
Building
| Bathroom Total | 5 |
| Bedrooms Above Ground | 4 |
| Bedrooms Below Ground | 2 |
| Bedrooms Total | 6 |
| Appliances | Water Heater |
| Basement Development | Finished |
| Basement Features | Apartment In Basement |
| Basement Type | N/a (finished) |
| Construction Style Attachment | Detached |
| Cooling Type | Central Air Conditioning |
| Exterior Finish | Brick |
| Fireplace Present | Yes |
| Flooring Type | Hardwood |
| Foundation Type | Concrete |
| Heating Fuel | Natural Gas |
| Heating Type | Forced Air |
| Stories Total | 2 |
| Size Interior | 2,000 - 2,500 Ft2 |
| Type | House |
| Utility Water | Municipal Water |
Parking
| Attached Garage | |
| Garage |
Land
| Acreage | No |
| Sewer | Sanitary Sewer |
| Size Depth | 105 Ft |
| Size Frontage | 36 Ft ,1 In |
| Size Irregular | 36.1 X 105 Ft |
| Size Total Text | 36.1 X 105 Ft |
Rooms
| Level | Type | Length | Width | Dimensions |
|---|---|---|---|---|
| Second Level | Bedroom | 6.34 m | 3.22 m | 6.34 m x 3.22 m |
| Second Level | Bedroom 2 | 5.7 m | 2.68 m | 5.7 m x 2.68 m |
| Second Level | Bedroom 3 | 3.51 m | 3.24 m | 3.51 m x 3.24 m |
| Second Level | Bedroom 4 | 3.25 m | 3.07 m | 3.25 m x 3.07 m |
| Basement | Bedroom | 4.05 m | 3.2 m | 4.05 m x 3.2 m |
| Basement | Bedroom 2 | 3.96 m | 3.4 m | 3.96 m x 3.4 m |
| Ground Level | Living Room | 4.57 m | 3.25 m | 4.57 m x 3.25 m |
| Ground Level | Dining Room | 3.29 m | 3.21 m | 3.29 m x 3.21 m |
| Ground Level | Family Room | 7.15 m | 3.31 m | 7.15 m x 3.31 m |
| Ground Level | Kitchen | 5.22 m | 3.04 m | 5.22 m x 3.04 m |
https://www.realtor.ca/real-estate/28987116/213-hupfield-trail-toronto-malvern-malvern
매물 문의
매물주소는 자동입력됩니다
