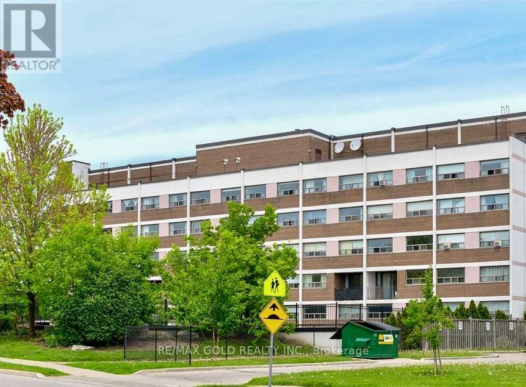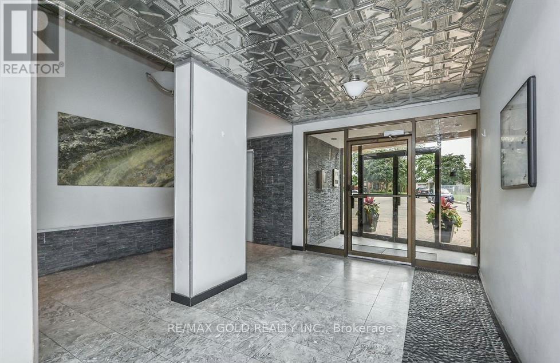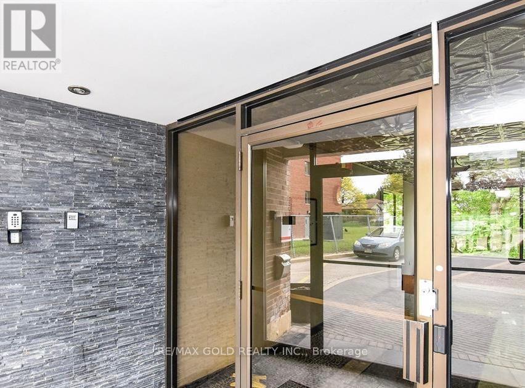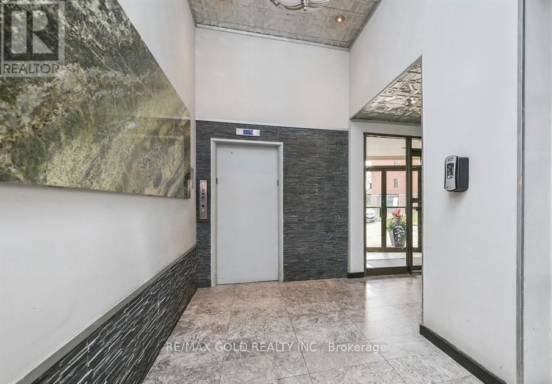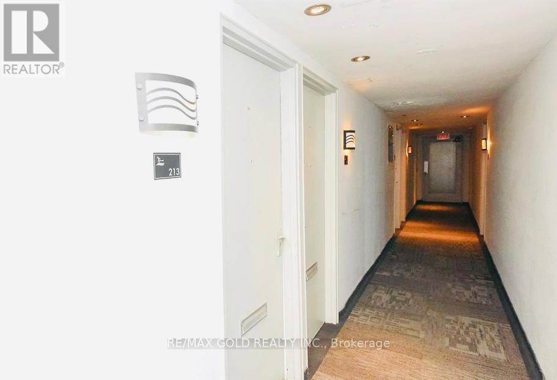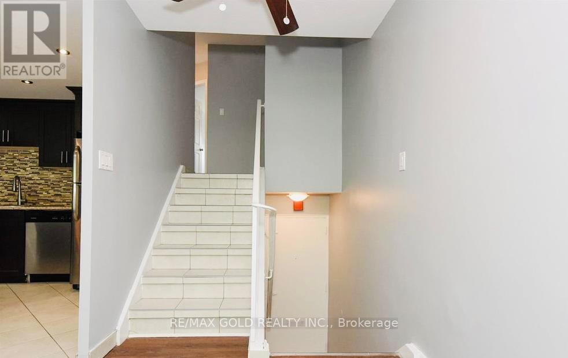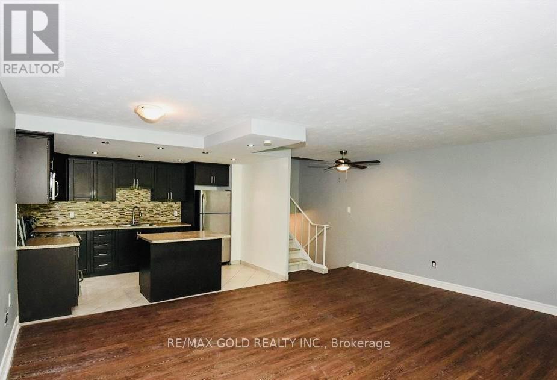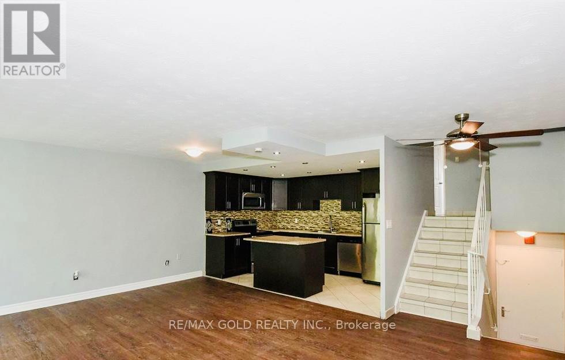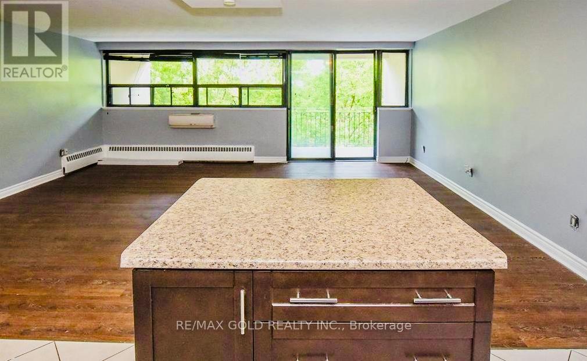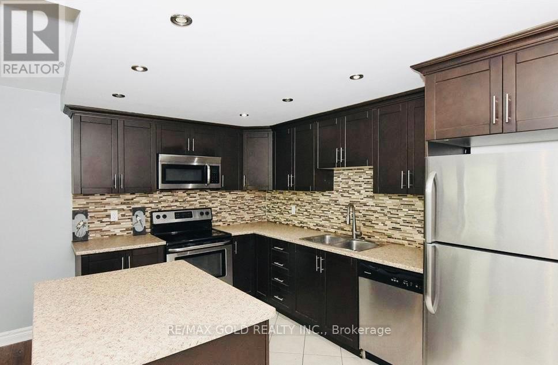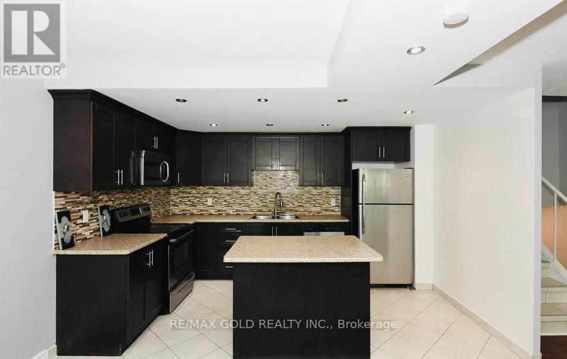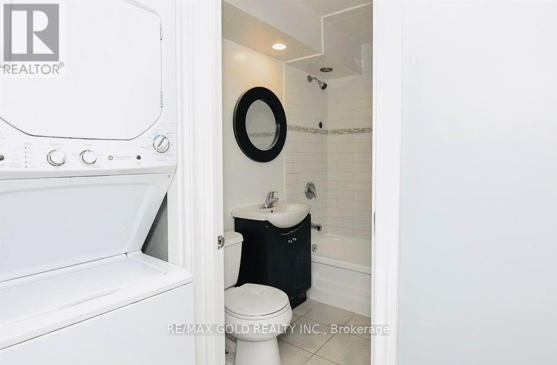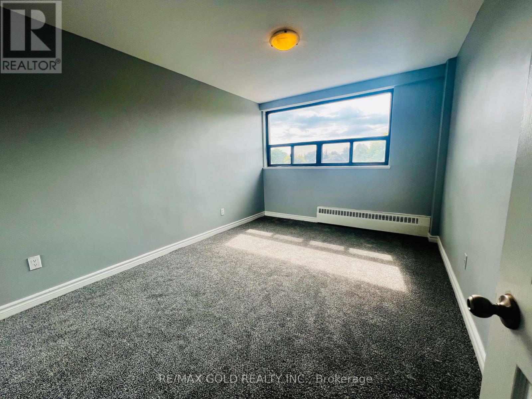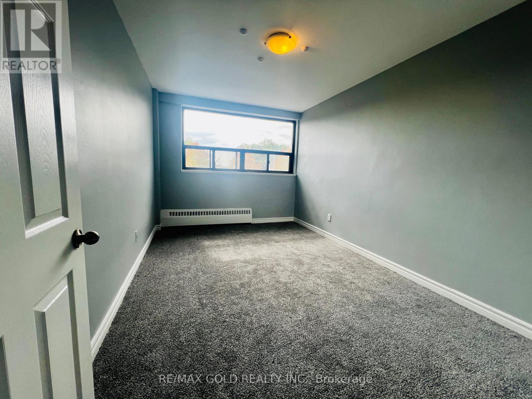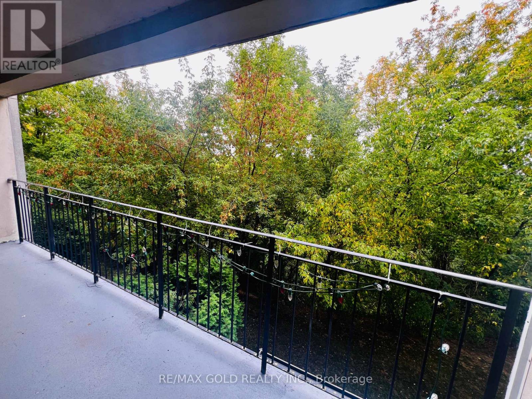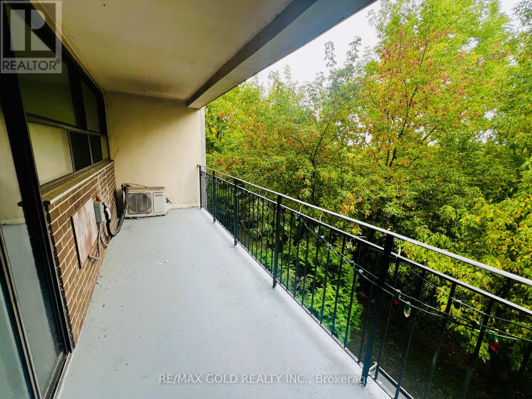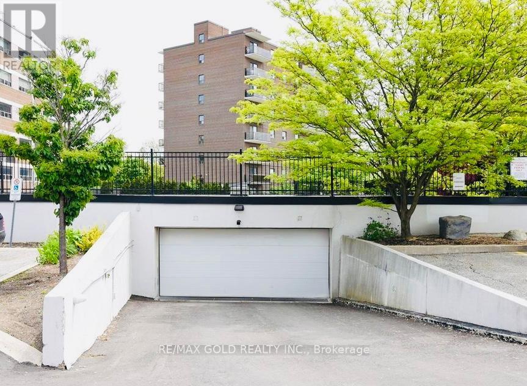213 - 188 Mill Street S Brampton, Ontario L6Y 1T8
2 Bedroom
1 Bathroom
900 - 999 ft2
Multi-Level
Wall Unit
Radiant Heat
$397,900Maintenance, Heat, Water, Common Area Maintenance, Insurance, Parking
$780.98 Monthly
Maintenance, Heat, Water, Common Area Maintenance, Insurance, Parking
$780.98 MonthlyAffordable condo living in the sought-after Ambro Heights community of South Brampton. Ideallylocated near the transit hub at Shoppers World, Sheridan College, schools, parks, and biketrails, with easy access to major highways and all the amenities of DowntownBramptonincluding shopping, restaurants, Gage Park, City Hall, and the GO Train.This very spacious 2-bedroom condo features unobstructed ravine views overlooking EtobicokeCreek. The unit offers a bright living and dining room combination, brand-new bedroom carpets(installed July 2025), a full bathroom, one parking space, and an owned locker. (id:60063)
Property Details
| MLS® Number | W12413439 |
| Property Type | Single Family |
| Community Name | Brampton South |
| Community Features | Pet Restrictions |
| Features | Balcony, Carpet Free |
| Parking Space Total | 1 |
Building
| Bathroom Total | 1 |
| Bedrooms Above Ground | 2 |
| Bedrooms Total | 2 |
| Amenities | Storage - Locker |
| Appliances | Dryer, Microwave, Range, Stove, Washer, Refrigerator |
| Architectural Style | Multi-level |
| Cooling Type | Wall Unit |
| Exterior Finish | Brick |
| Flooring Type | Carpeted |
| Heating Type | Radiant Heat |
| Size Interior | 900 - 999 Ft2 |
| Type | Apartment |
Parking
| Underground | |
| Garage |
Land
| Acreage | No |
Rooms
| Level | Type | Length | Width | Dimensions |
|---|---|---|---|---|
| Lower Level | Living Room | 5.98 m | 3.75 m | 5.98 m x 3.75 m |
| Lower Level | Dining Room | 5.98 m | 3.75 m | 5.98 m x 3.75 m |
| Lower Level | Kitchen | 3.56 m | 2.63 m | 3.56 m x 2.63 m |
| Upper Level | Primary Bedroom | 4.6 m | 2.85 m | 4.6 m x 2.85 m |
| Upper Level | Bedroom 2 | 4.02 m | 3.1 m | 4.02 m x 3.1 m |
매물 문의
매물주소는 자동입력됩니다

