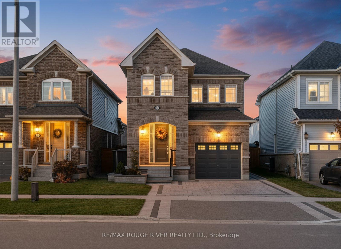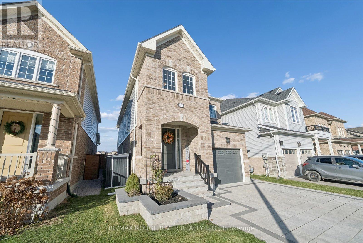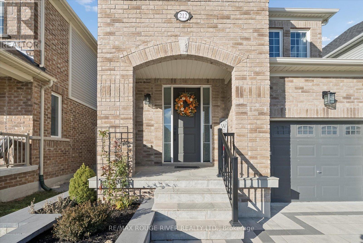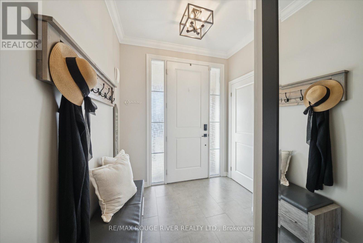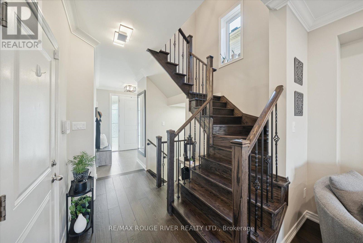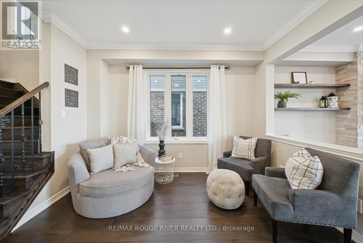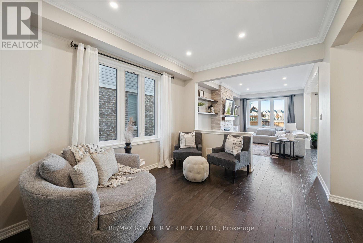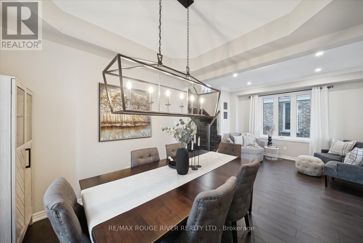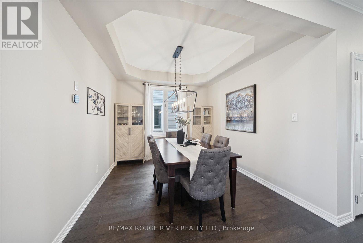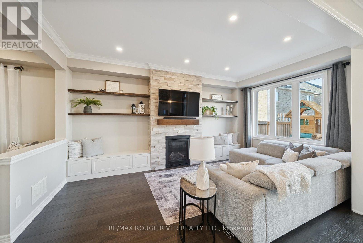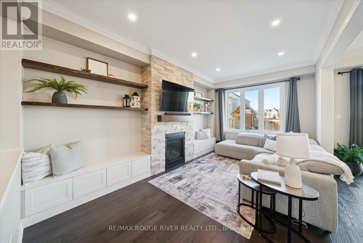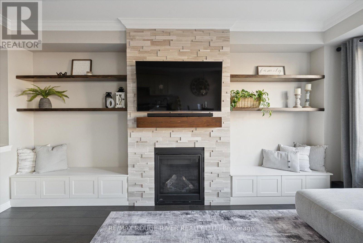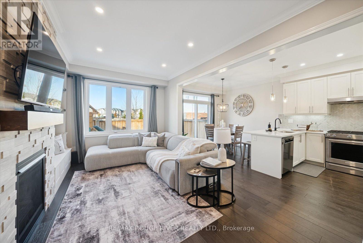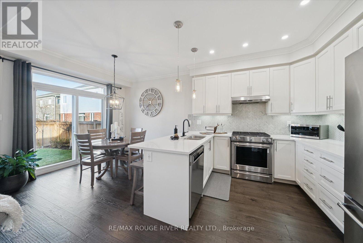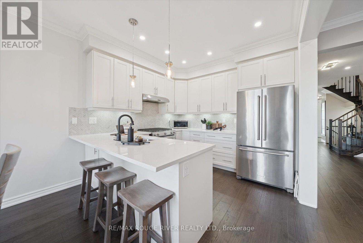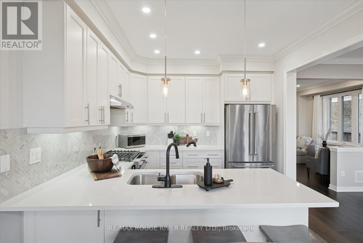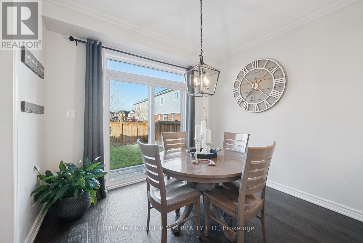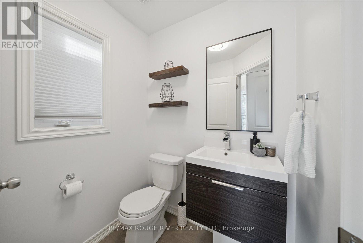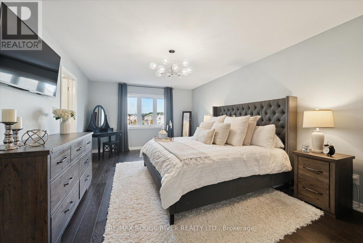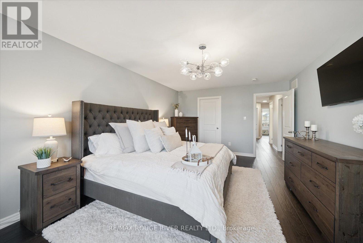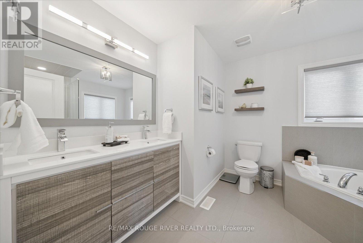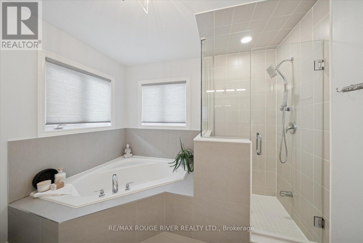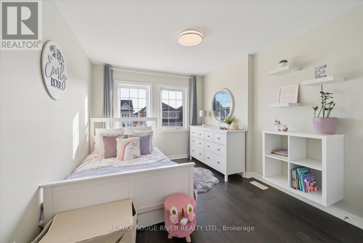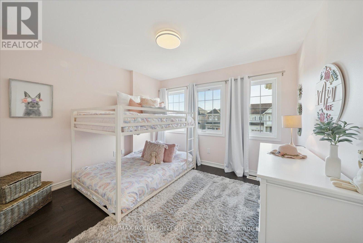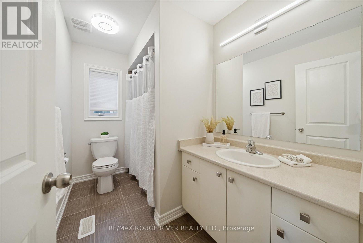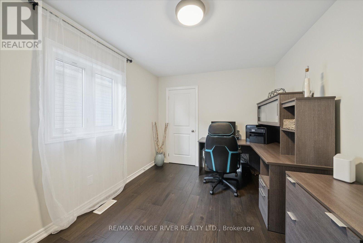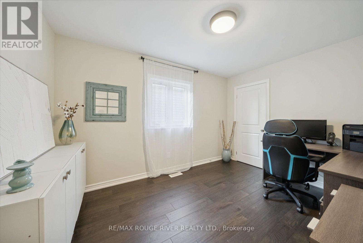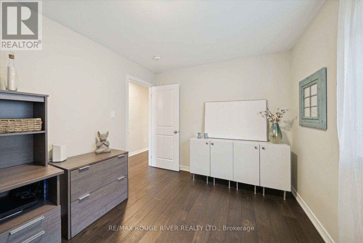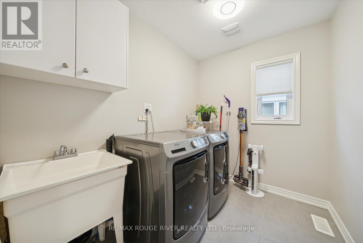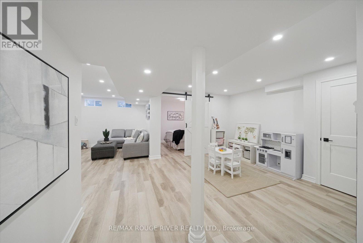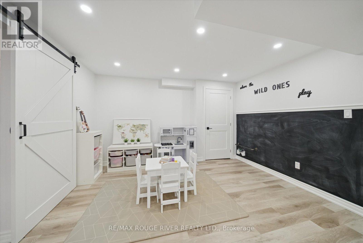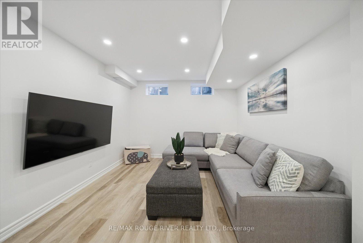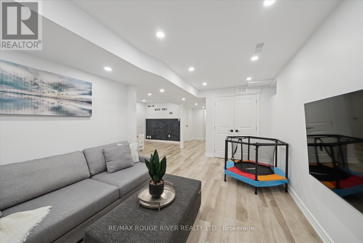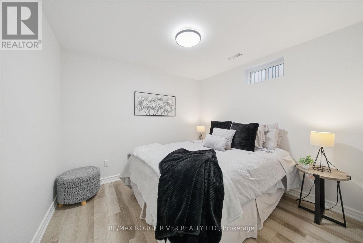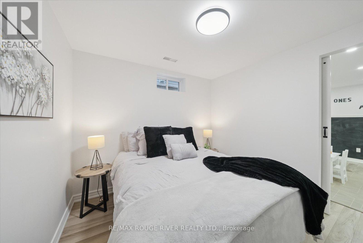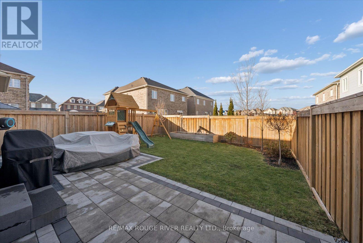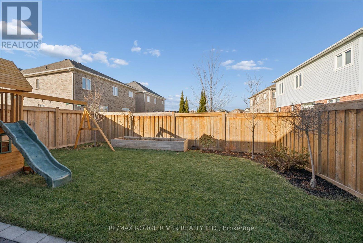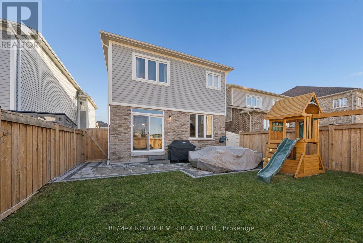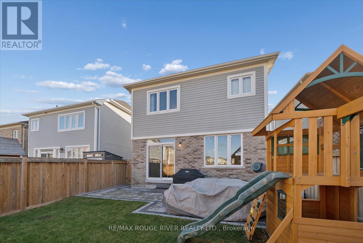212 Ronald Hooper Avenue Clarington, Ontario L1C 7E3
$879,900
Welcome to this beautifully upgraded 4+1 bedroom, 3-bath family home, offering modern design, quality finishes, and exceptional living space throughout. Featuring engineered hardwood flooring on the main and second levels and all upgraded lighting, this home blends style, comfort, and functionality. The main floor features a bright living room, a spacious dining room, and a warm and inviting family room with a gas fireplace and custom storage. The modern, well-appointed kitchen showcases a gas stove, stainless steel appliances, a herringbone tile backsplash, and a breakfast bar, with a walkout to a professionally landscaped, fully fenced backyard complete with two sheds for added storage. Upstairs, convenience meets comfort with second-floor laundry and a luxurious primary retreat featuring a large walk-in closet and a 5-piece ensuite with glass shower. Additional bedrooms are generously sized, ideal for family, guests, or a home office. The finished basement enhances your living space with a large recreation room, a play room, a5th bedroom, ample storage, and a rough-in for an additional bathroom. Additional highlights include 200-amp electrical service and a rough-in for an electric vehicle charging station, adding modern convenience and long-term value. Built in 2019 and meticulously maintained, this home offers the perfect blend of contemporary living, elegance, and everyday practicality. (id:60063)
Open House
This property has open houses!
2:00 pm
Ends at:4:00 pm
2:00 pm
Ends at:4:00 pm
Property Details
| MLS® Number | E12575000 |
| Property Type | Single Family |
| Community Name | Bowmanville |
| Amenities Near By | Golf Nearby, Park, Place Of Worship, Public Transit, Schools |
| Equipment Type | Water Heater |
| Parking Space Total | 3 |
| Rental Equipment Type | Water Heater |
| Structure | Patio(s), Shed |
Building
| Bathroom Total | 3 |
| Bedrooms Above Ground | 4 |
| Bedrooms Below Ground | 1 |
| Bedrooms Total | 5 |
| Amenities | Fireplace(s) |
| Appliances | Dishwasher, Dryer, Hood Fan, Stove, Washer, Window Coverings, Refrigerator |
| Basement Development | Finished |
| Basement Type | N/a (finished) |
| Construction Style Attachment | Detached |
| Cooling Type | Central Air Conditioning |
| Exterior Finish | Brick |
| Fireplace Present | Yes |
| Flooring Type | Laminate, Hardwood, Ceramic |
| Foundation Type | Poured Concrete |
| Half Bath Total | 1 |
| Heating Fuel | Natural Gas |
| Heating Type | Forced Air |
| Stories Total | 2 |
| Size Interior | 2,000 - 2,500 Ft2 |
| Type | House |
| Utility Water | Municipal Water |
Parking
| Attached Garage | |
| Garage |
Land
| Acreage | No |
| Land Amenities | Golf Nearby, Park, Place Of Worship, Public Transit, Schools |
| Landscape Features | Landscaped |
| Sewer | Sanitary Sewer |
| Size Depth | 105 Ft ,9 In |
| Size Frontage | 32 Ft ,9 In |
| Size Irregular | 32.8 X 105.8 Ft |
| Size Total Text | 32.8 X 105.8 Ft |
Rooms
| Level | Type | Length | Width | Dimensions |
|---|---|---|---|---|
| Second Level | Primary Bedroom | 5.92 m | 3.79 m | 5.92 m x 3.79 m |
| Second Level | Bedroom 2 | 4.47 m | 3.2 m | 4.47 m x 3.2 m |
| Second Level | Bedroom 3 | 3.36 m | 3.47 m | 3.36 m x 3.47 m |
| Second Level | Bedroom 4 | 3.86 m | 2.9 m | 3.86 m x 2.9 m |
| Second Level | Laundry Room | 1.98 m | 2.62 m | 1.98 m x 2.62 m |
| Basement | Recreational, Games Room | 5 m | 3.18 m | 5 m x 3.18 m |
| Basement | Playroom | 3.84 m | 4.44 m | 3.84 m x 4.44 m |
| Basement | Bedroom | 2.81 m | 3.01 m | 2.81 m x 3.01 m |
| Main Level | Kitchen | 3.12 m | 3.42 m | 3.12 m x 3.42 m |
| Main Level | Eating Area | 2.58 m | 3.17 m | 2.58 m x 3.17 m |
| Main Level | Living Room | 3.74 m | 3.22 m | 3.74 m x 3.22 m |
| Main Level | Dining Room | 3.05 m | 3.25 m | 3.05 m x 3.25 m |
| Main Level | Family Room | 5.34 m | 3.22 m | 5.34 m x 3.22 m |
매물 문의
매물주소는 자동입력됩니다
