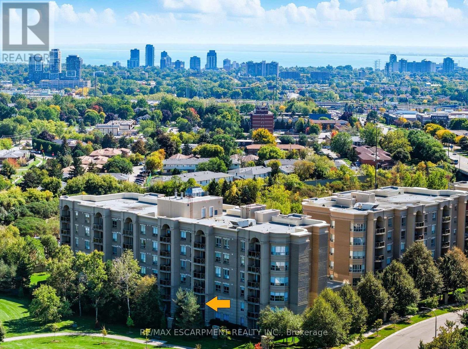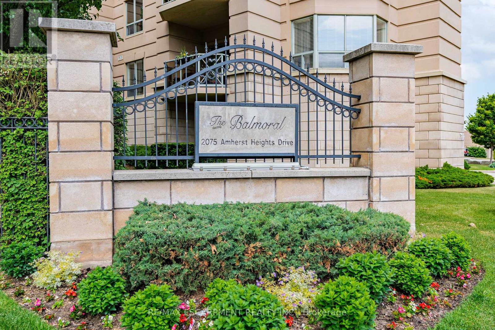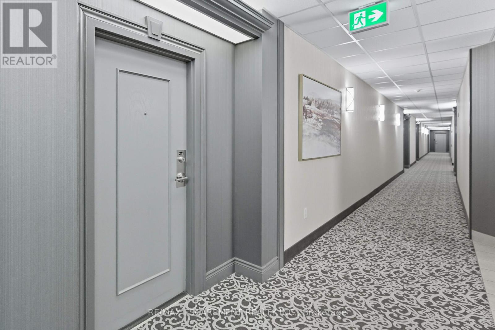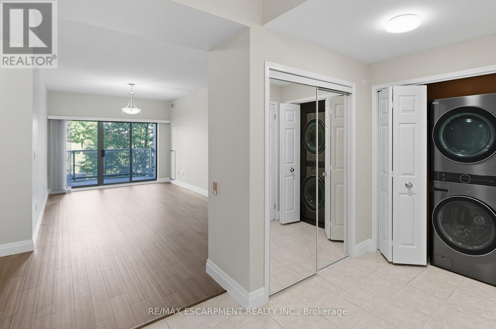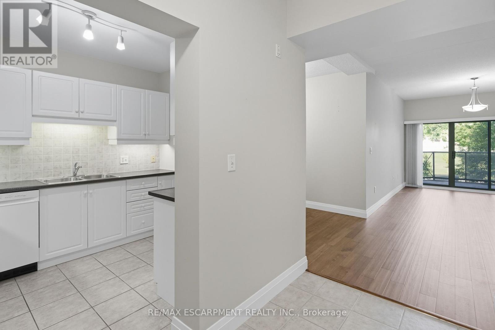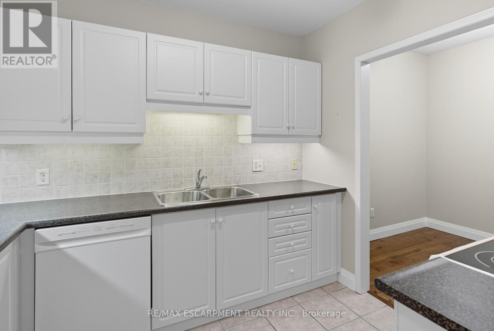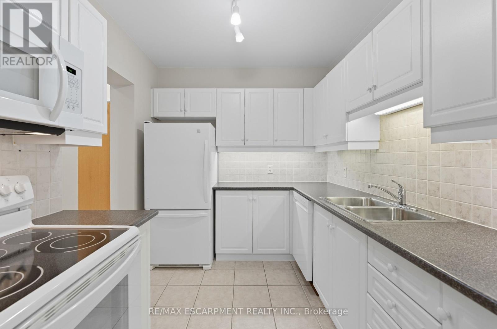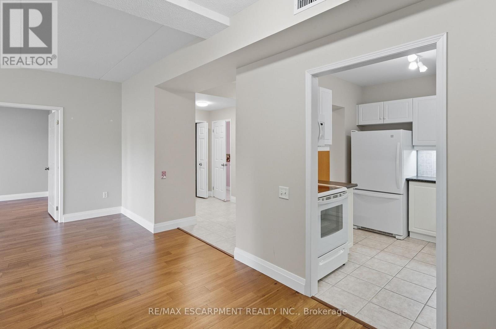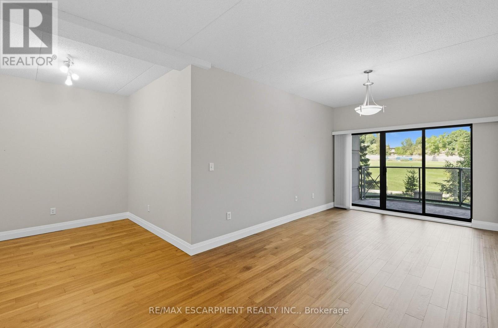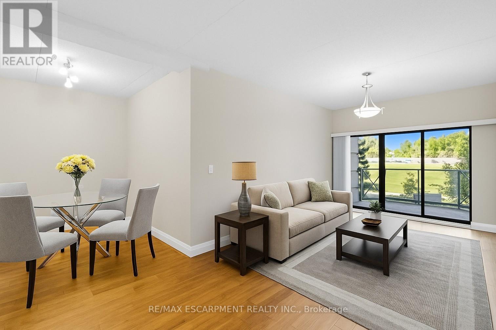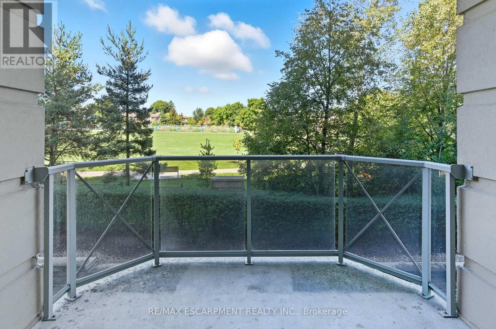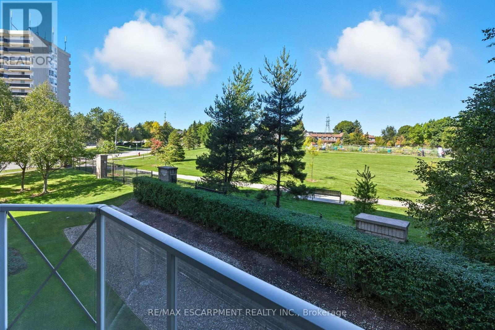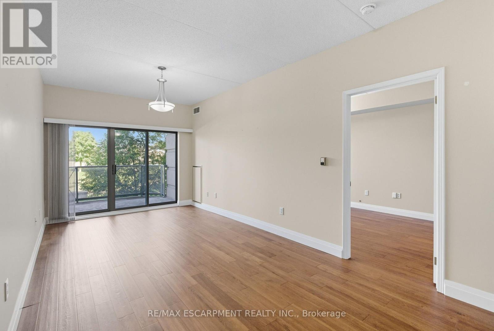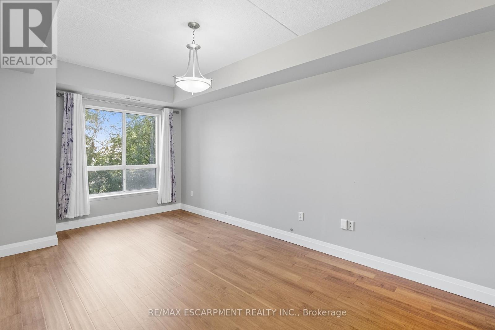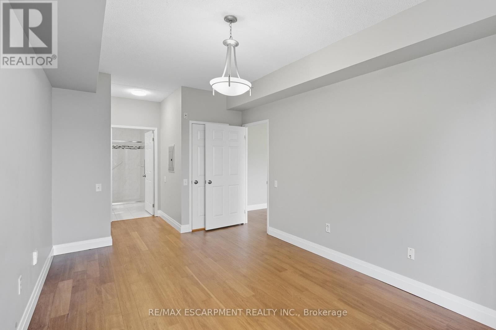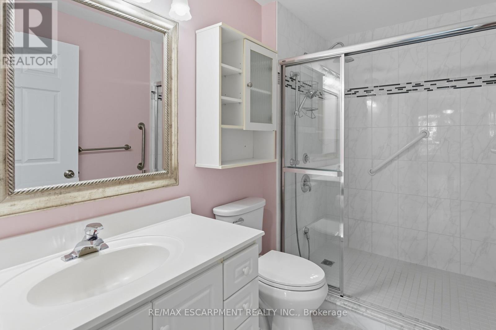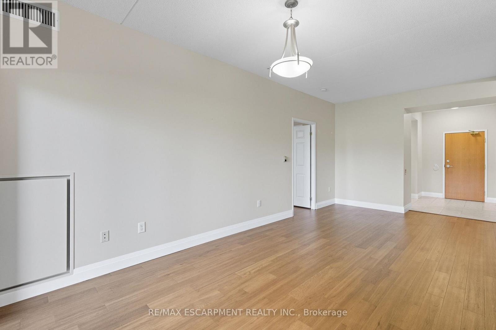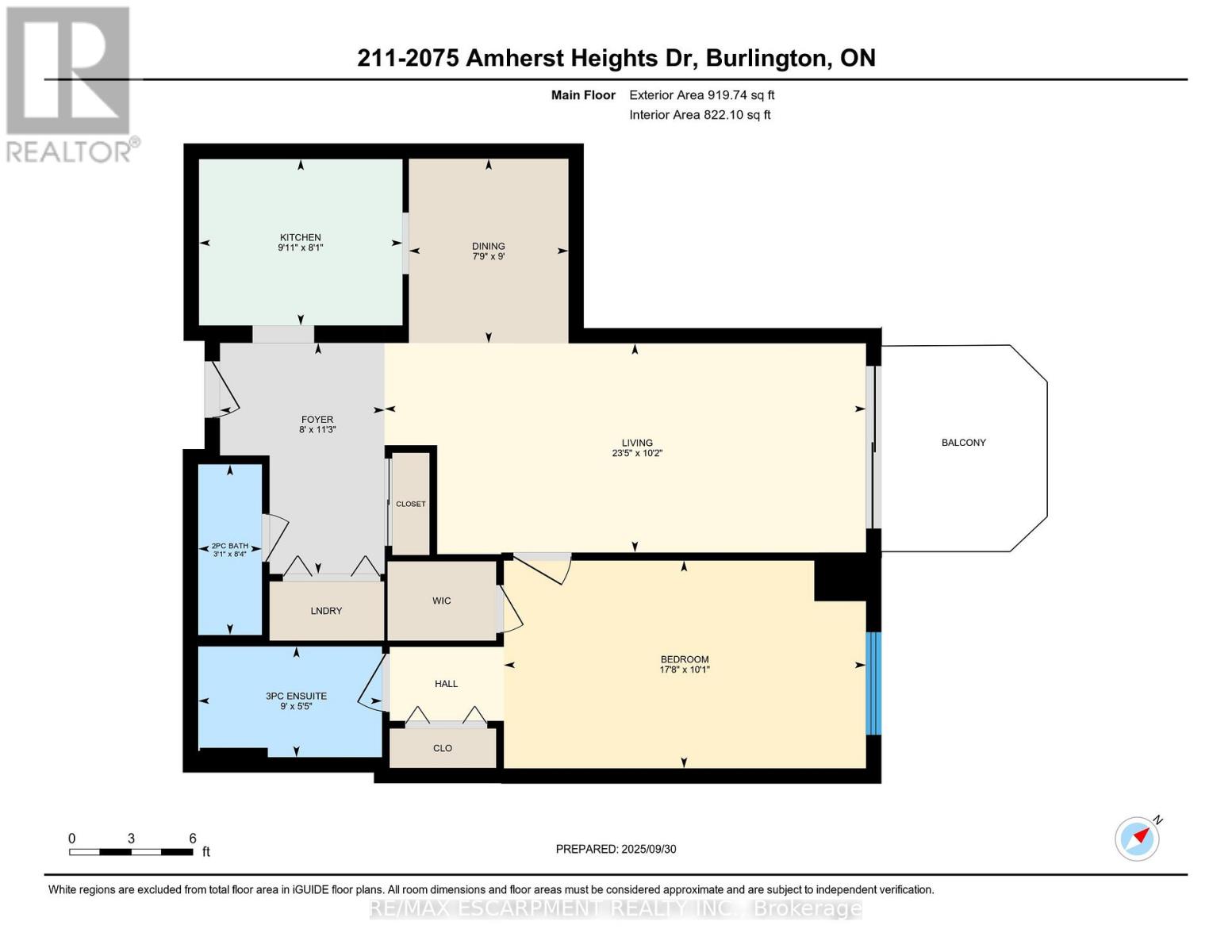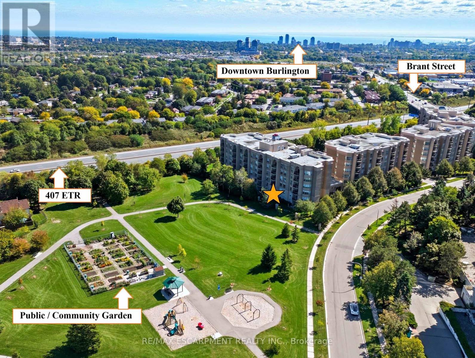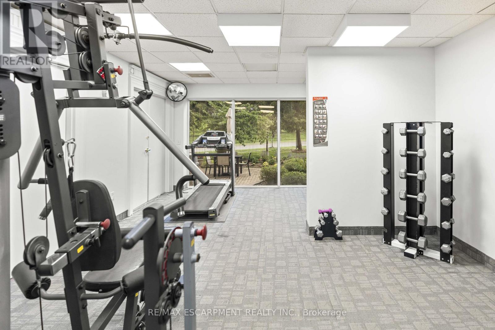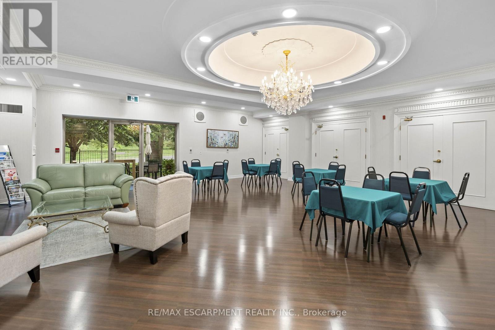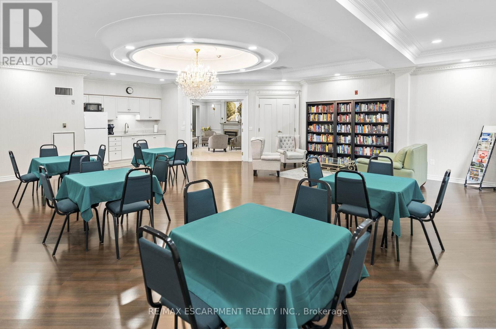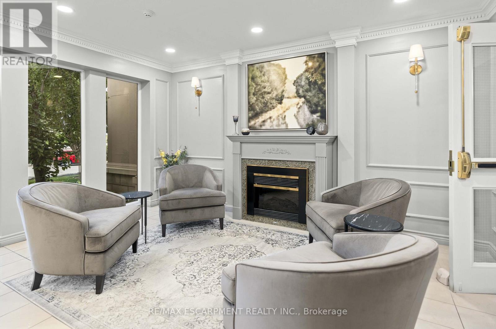211 - 2075 Amherst Heights Drive Burlington, Ontario L7P 5B8
$549,500Maintenance, Water, Cable TV, Common Area Maintenance, Insurance, Parking
$638.99 Monthly
Maintenance, Water, Cable TV, Common Area Maintenance, Insurance, Parking
$638.99 MonthlyWelcome home to 2075 Amherst Heights Drive, Unit 211 A Warm & Welcoming Place to Call Home This large and charming 1-bedroom, 2-bathroom condo is filled with thoughtful details that make everyday living comfortable and convenient. High ceilings create an airy feel, while lowered light switches add accessibility throughout the space. From the living area, enjoy peaceful views of the beautifully cared-for community gardensa perfect spot to relax and unwind. The building itself is known for its friendly atmosphere and strong sense of community. With a variety of well-kept amenities and common areas, its easy to feel at home here. Whether youre looking to downsize, simplify, or just enjoy a welcoming neighborhood setting, this condo offers the ideal blend of comfort and connection. (id:60063)
Property Details
| MLS® Number | W12440858 |
| Property Type | Single Family |
| Community Name | Brant Hills |
| Amenities Near By | Beach, Golf Nearby, Hospital |
| Community Features | Pet Restrictions |
| Features | Balcony, Dry, In Suite Laundry |
| Parking Space Total | 1 |
| View Type | City View, View Of Water |
Building
| Bathroom Total | 2 |
| Bedrooms Above Ground | 1 |
| Bedrooms Total | 1 |
| Age | 16 To 30 Years |
| Amenities | Car Wash, Recreation Centre, Exercise Centre, Party Room, Storage - Locker |
| Appliances | Garage Door Opener Remote(s) |
| Cooling Type | Central Air Conditioning |
| Exterior Finish | Brick Facing |
| Half Bath Total | 1 |
| Heating Fuel | Natural Gas |
| Heating Type | Forced Air |
| Size Interior | 900 - 999 Ft2 |
| Type | Apartment |
Parking
| Underground | |
| Garage |
Land
| Acreage | No |
| Land Amenities | Beach, Golf Nearby, Hospital |
| Zoning Description | Rm4 |
Rooms
| Level | Type | Length | Width | Dimensions |
|---|---|---|---|---|
| Main Level | Kitchen | 3.02 m | 2.46 m | 3.02 m x 2.46 m |
| Main Level | Dining Room | 2.36 m | 2.74 m | 2.36 m x 2.74 m |
| Main Level | Foyer | 2.44 m | 3.43 m | 2.44 m x 3.43 m |
| Main Level | Living Room | 7.14 m | 3.1 m | 7.14 m x 3.1 m |
| Main Level | Bathroom | 0.94 m | 2.54 m | 0.94 m x 2.54 m |
| Main Level | Bedroom | 5.38 m | 3.07 m | 5.38 m x 3.07 m |
| Main Level | Bathroom | 2.74 m | 1.65 m | 2.74 m x 1.65 m |
매물 문의
매물주소는 자동입력됩니다
