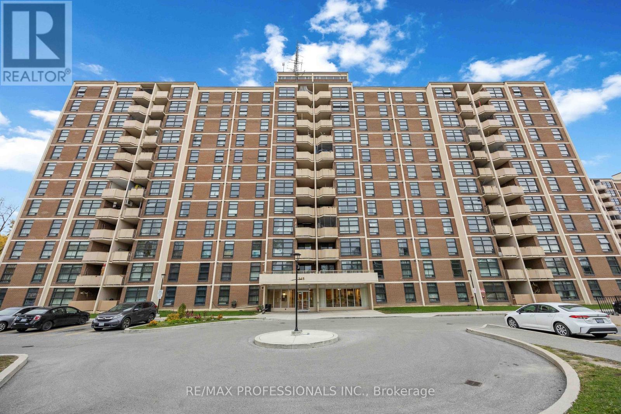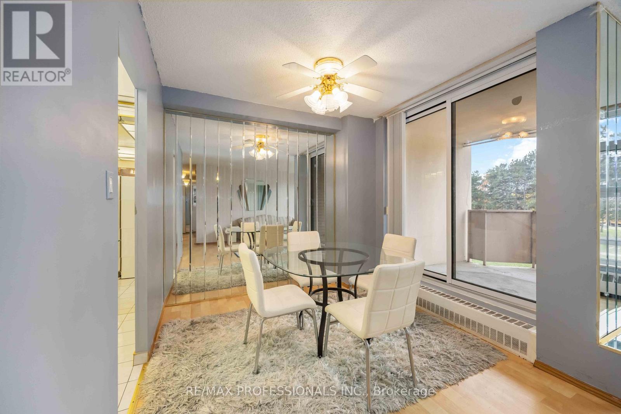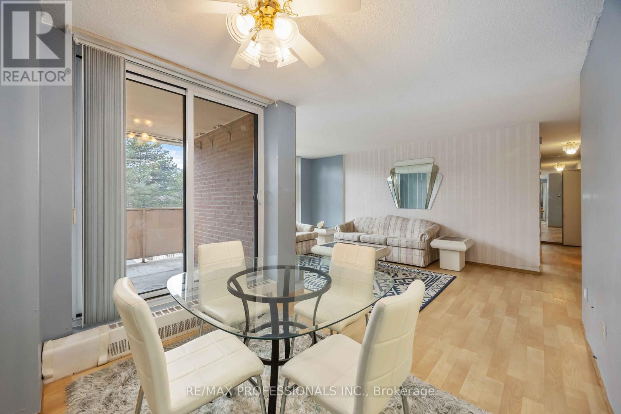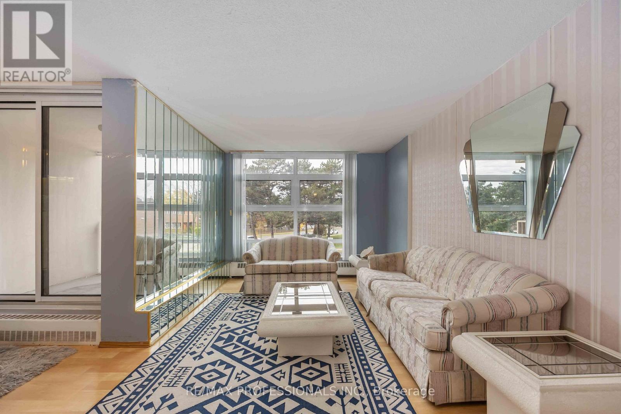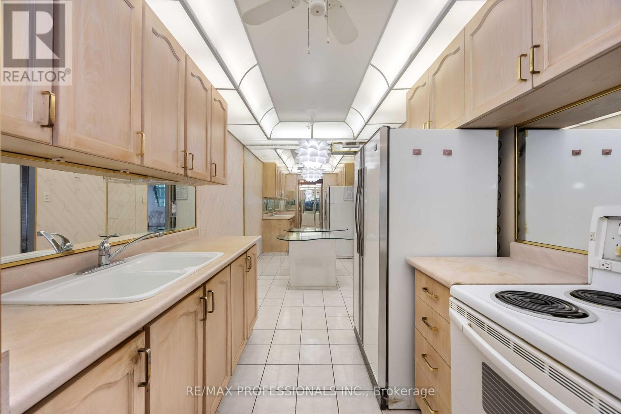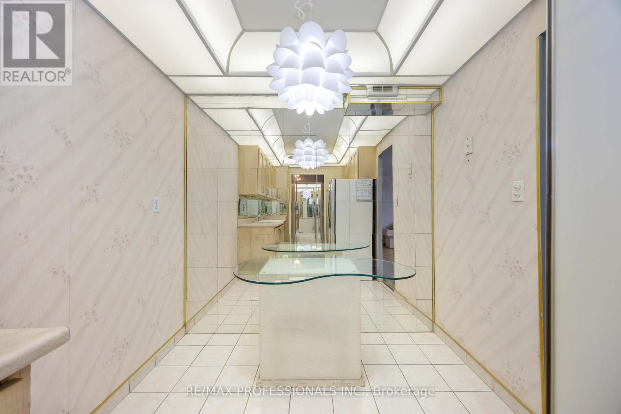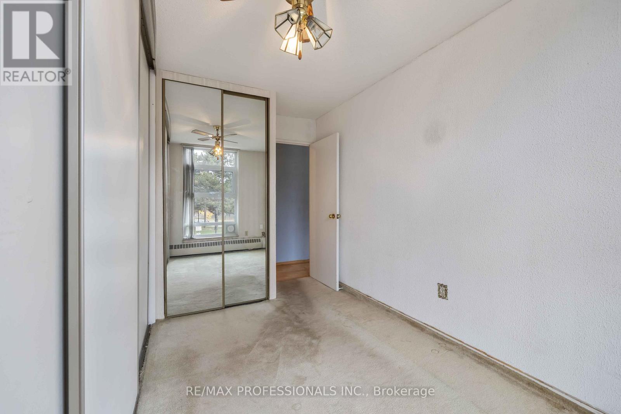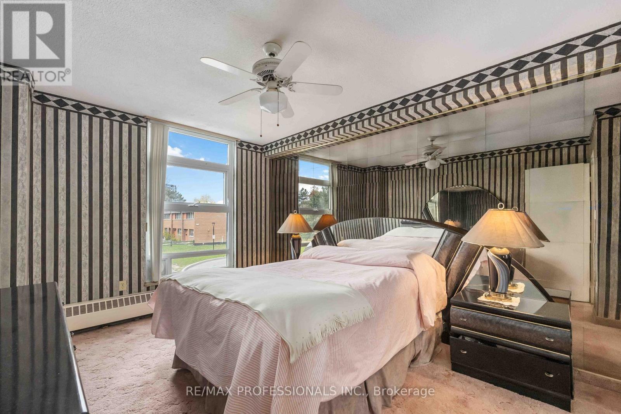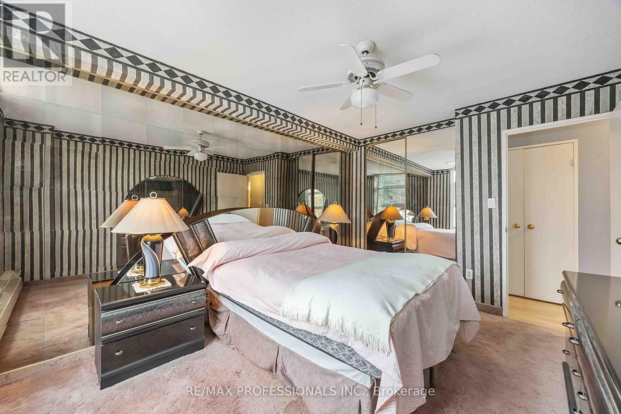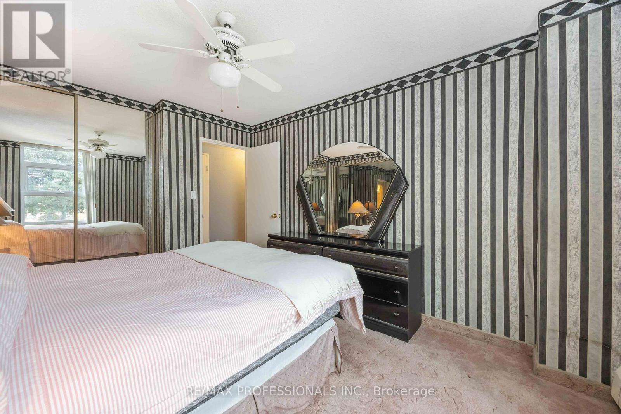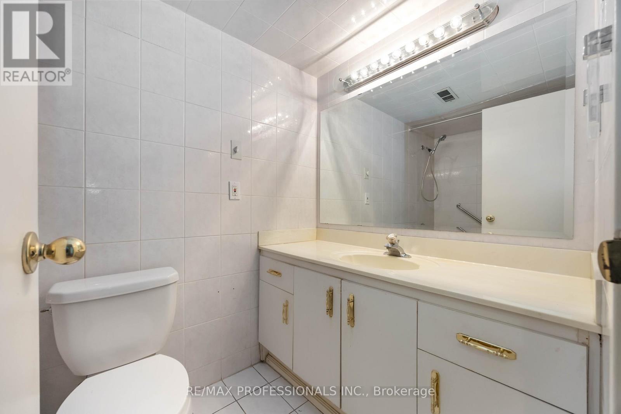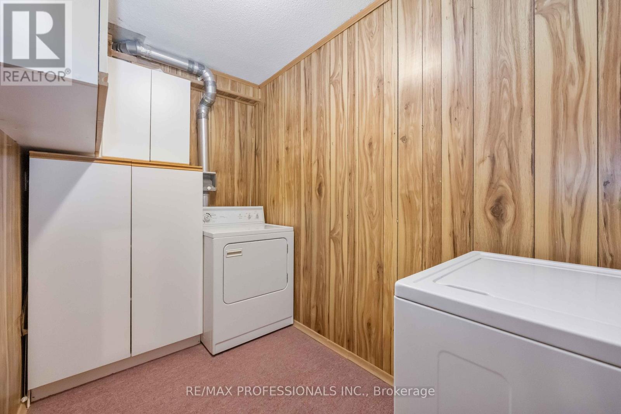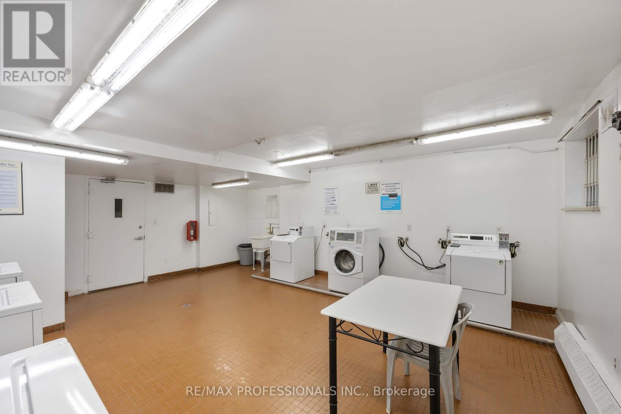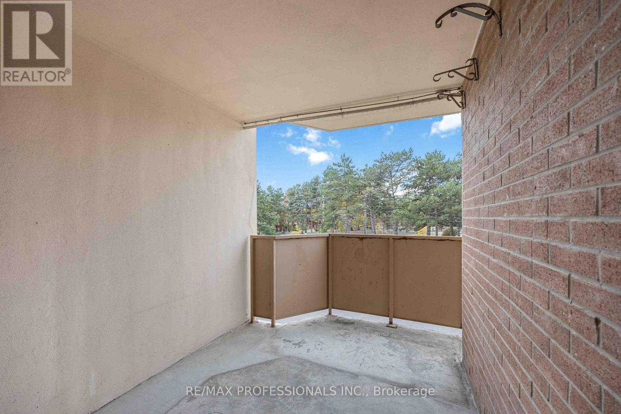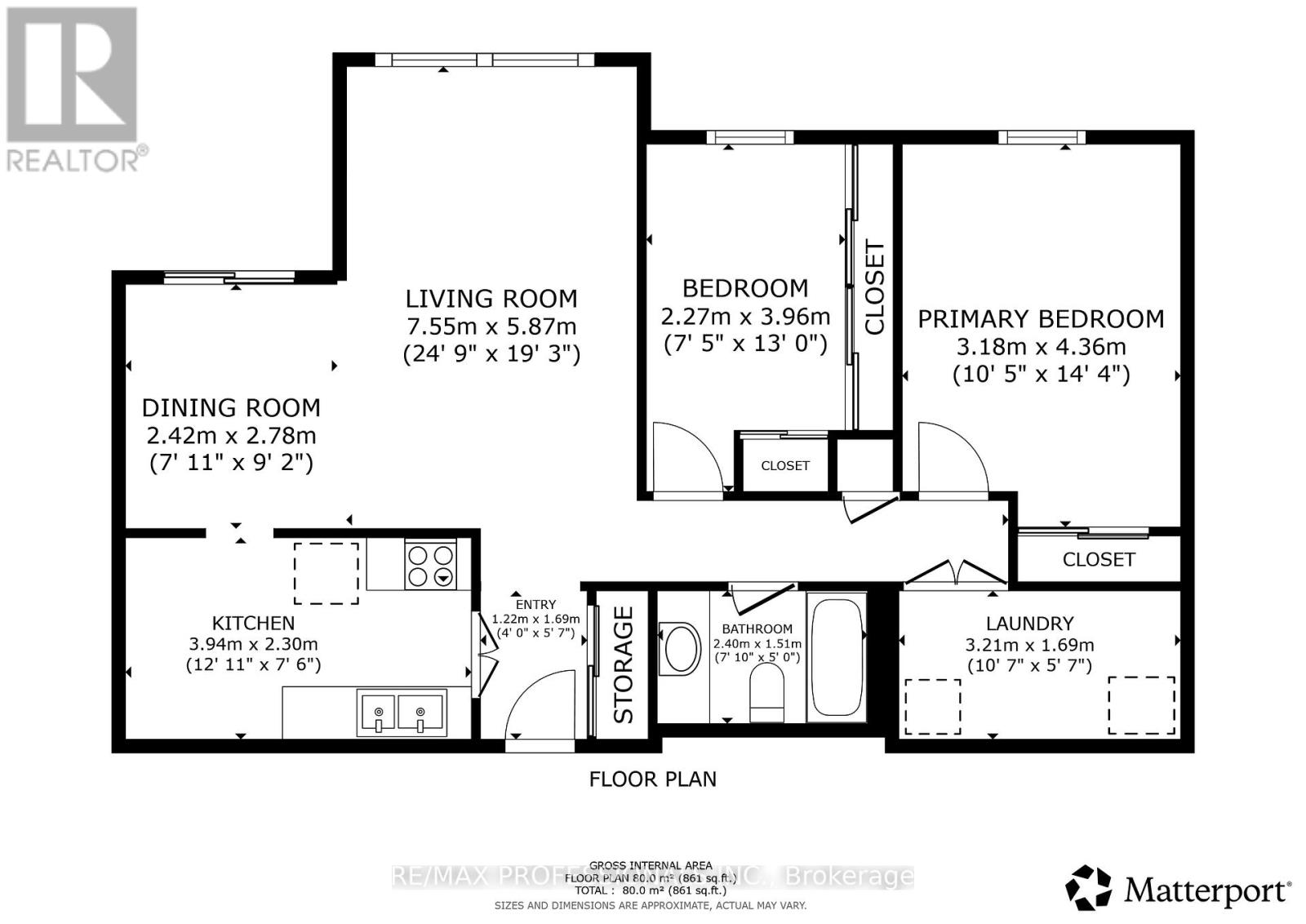210 - 345 Driftwood Avenue Toronto, Ontario M3N 2P4
2 Bedroom
1 Bathroom
800 - 899 ft2
None
Baseboard Heaters
$349,998Maintenance, Insurance, Common Area Maintenance, Parking, Water
$931.15 Monthly
Maintenance, Insurance, Common Area Maintenance, Parking, Water
$931.15 MonthlyWhy Rent? This 2 bedroom condo unit has everything you need. Large floorplan with lots of sunlight from large windows in almost every room. Great living space with dining room open to the huge living room and balcony. An eat-in-kitchen could be kept or changed to pantry area. Good sized bedrooms with lots of storage! Laundry room in your unit. The second floor makes for easy access and no units below you. Parking space included! Come check out this great unit and get on the property ladder. (id:60063)
Property Details
| MLS® Number | W12541050 |
| Property Type | Single Family |
| Community Name | Black Creek |
| Community Features | Pets Allowed With Restrictions |
| Features | Balcony, In Suite Laundry |
| Parking Space Total | 1 |
Building
| Bathroom Total | 1 |
| Bedrooms Above Ground | 2 |
| Bedrooms Total | 2 |
| Appliances | Dryer, Stove, Washer, Refrigerator |
| Basement Type | None |
| Cooling Type | None |
| Exterior Finish | Brick |
| Heating Fuel | Electric |
| Heating Type | Baseboard Heaters |
| Size Interior | 800 - 899 Ft2 |
| Type | Apartment |
Parking
| Underground | |
| Garage |
Land
| Acreage | No |
Rooms
| Level | Type | Length | Width | Dimensions |
|---|---|---|---|---|
| Main Level | Living Room | 7.55 m | 5.87 m | 7.55 m x 5.87 m |
| Main Level | Dining Room | 2.42 m | 2.78 m | 2.42 m x 2.78 m |
| Main Level | Kitchen | 2.3 m | 3.94 m | 2.3 m x 3.94 m |
| Main Level | Bedroom | 4.36 m | 3.18 m | 4.36 m x 3.18 m |
| Main Level | Bedroom | 3.96 m | 2.98 m | 3.96 m x 2.98 m |
https://www.realtor.ca/real-estate/29099556/210-345-driftwood-avenue-toronto-black-creek-black-creek
매물 문의
매물주소는 자동입력됩니다
