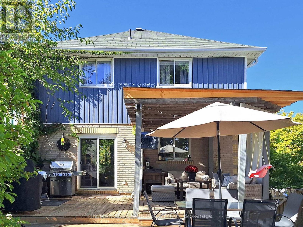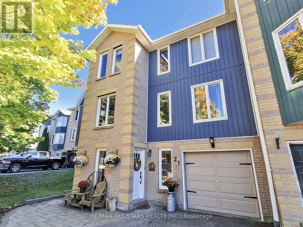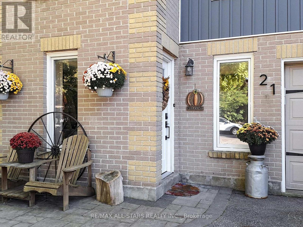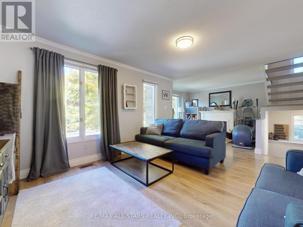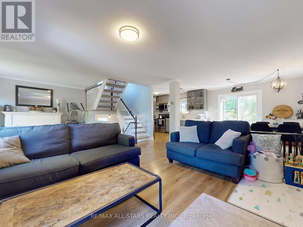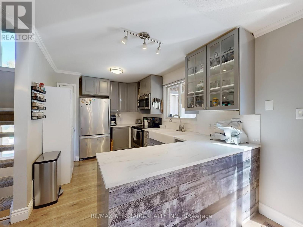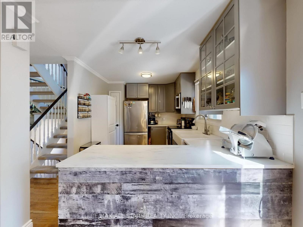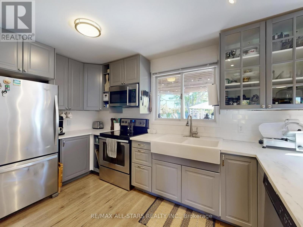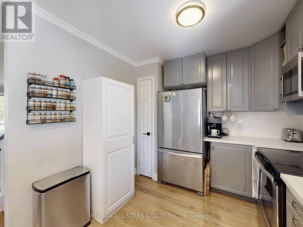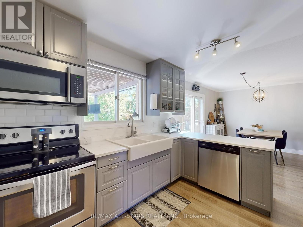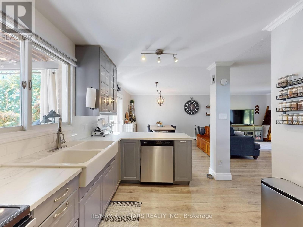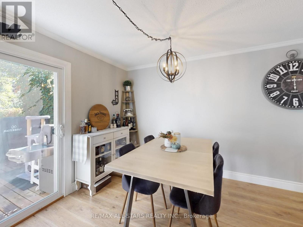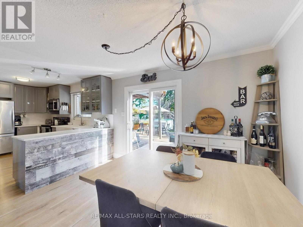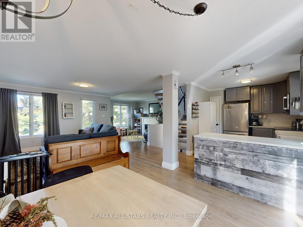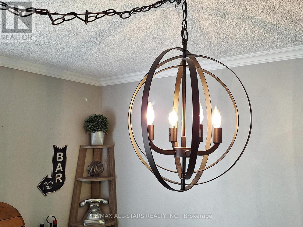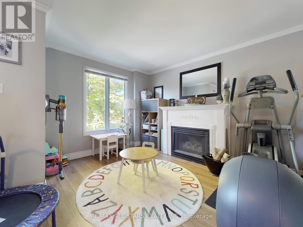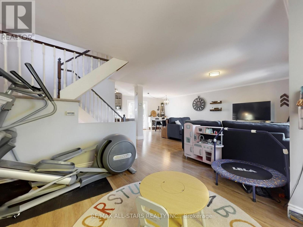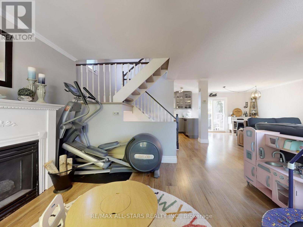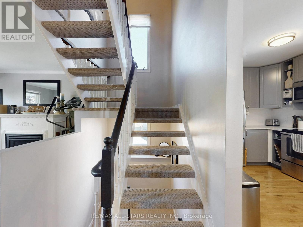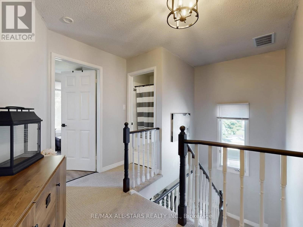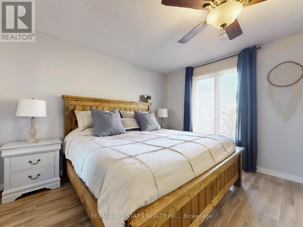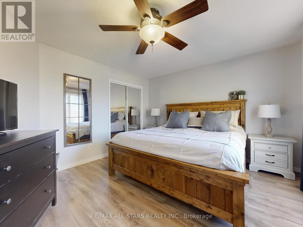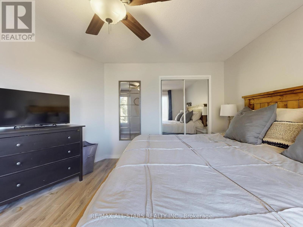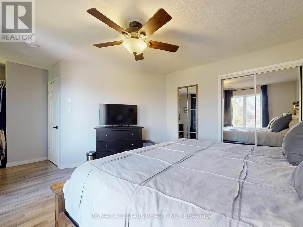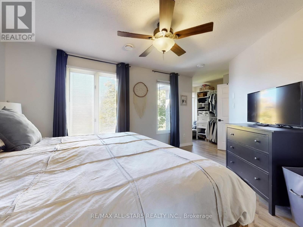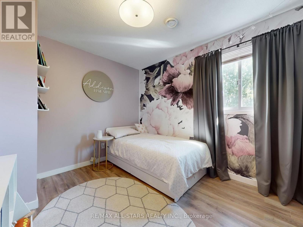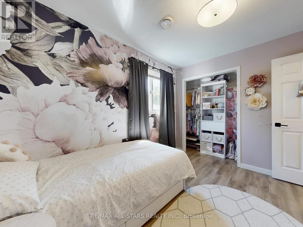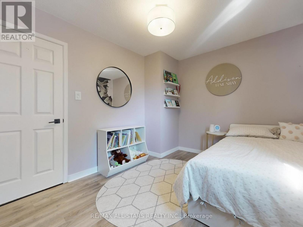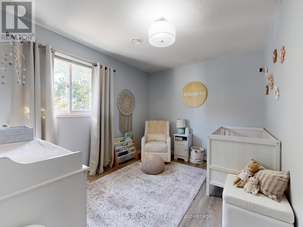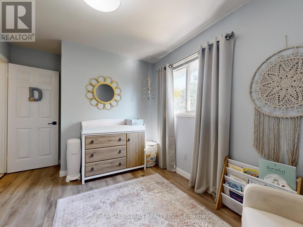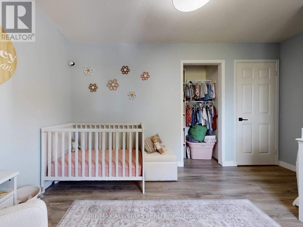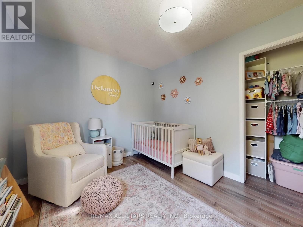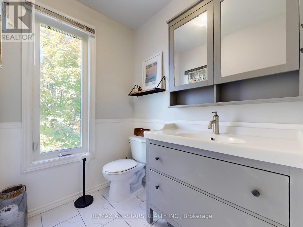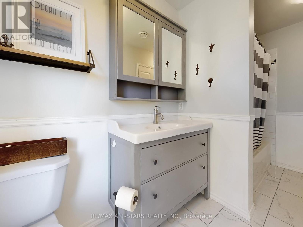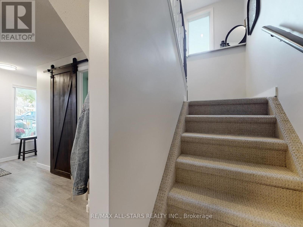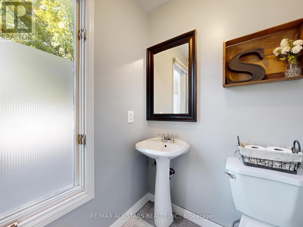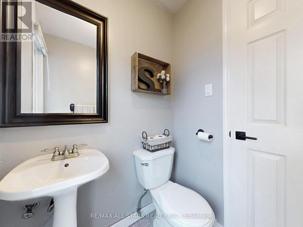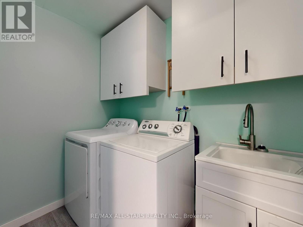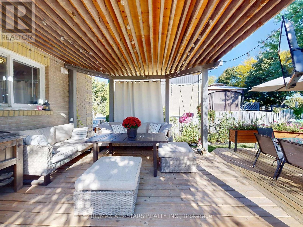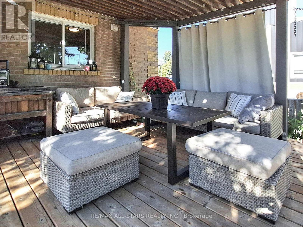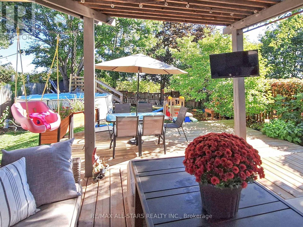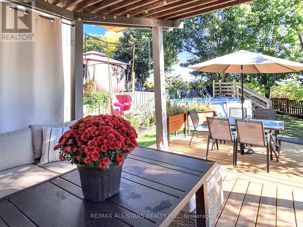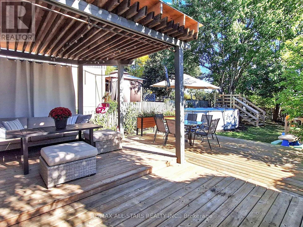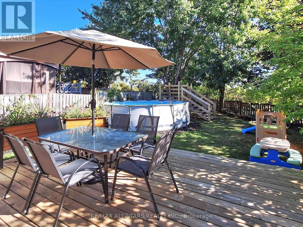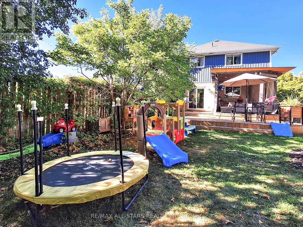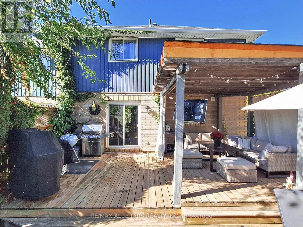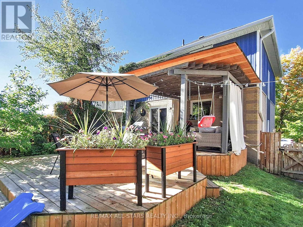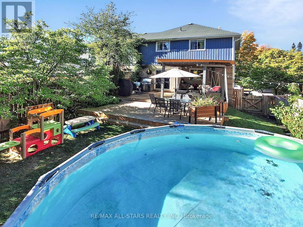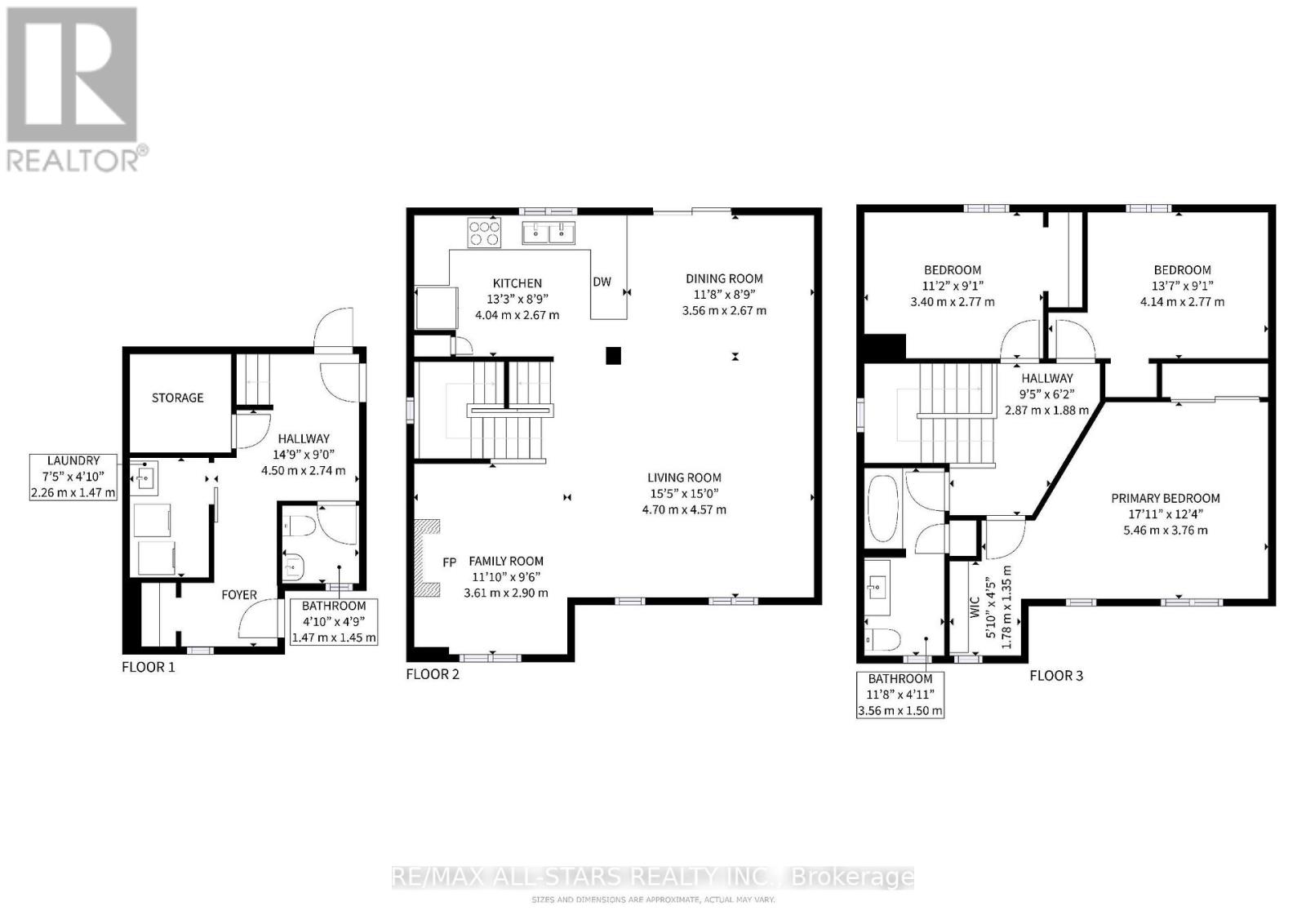21 Annamaria Drive Georgina, Ontario L4P 3H8
3 Bedroom
2 Bathroom
1,100 - 1,500 ft2
Fireplace
On Ground Pool
Central Air Conditioning
Forced Air
$679,900
Superb semi on gorgeous deep lot in demand location close to everything! This 1500+ square foot home offers an open concept main floor, perfect for family gatherings and entertaining. The built-in garage provides convenient interior access, enhancing ease and security. The large, premium lot with no homes behind and abundance of mature trees ensure privacy and tranquility. The oversized and partially covered rear deck is ideal for outdoor living, and together with a heated on-ground pool makes this property perfect for relaxation and entertaining. Hvac, kitchen, main bath, flooring all updated in last 10 years. (id:60063)
Property Details
| MLS® Number | N12451223 |
| Property Type | Single Family |
| Neigbourhood | Keswick |
| Community Name | Keswick North |
| Equipment Type | Water Heater |
| Features | Hillside, Irregular Lot Size |
| Parking Space Total | 3 |
| Pool Type | On Ground Pool |
| Rental Equipment Type | Water Heater |
| View Type | View |
Building
| Bathroom Total | 2 |
| Bedrooms Above Ground | 3 |
| Bedrooms Total | 3 |
| Age | 31 To 50 Years |
| Amenities | Fireplace(s) |
| Appliances | Water Heater, All, Freezer, Window Coverings |
| Basement Type | Full |
| Construction Style Attachment | Semi-detached |
| Cooling Type | Central Air Conditioning |
| Exterior Finish | Brick, Aluminum Siding |
| Fireplace Present | Yes |
| Fireplace Total | 1 |
| Flooring Type | Laminate |
| Foundation Type | Poured Concrete |
| Half Bath Total | 1 |
| Heating Fuel | Natural Gas |
| Heating Type | Forced Air |
| Stories Total | 3 |
| Size Interior | 1,100 - 1,500 Ft2 |
| Type | House |
| Utility Water | Municipal Water |
Parking
| Garage |
Land
| Acreage | No |
| Fence Type | Fenced Yard |
| Sewer | Sanitary Sewer |
| Size Depth | 137 Ft ,4 In |
| Size Frontage | 32 Ft ,6 In |
| Size Irregular | 32.5 X 137.4 Ft ; Rear 36.69 Ft |
| Size Total Text | 32.5 X 137.4 Ft ; Rear 36.69 Ft |
| Zoning Description | Res |
Rooms
| Level | Type | Length | Width | Dimensions |
|---|---|---|---|---|
| Second Level | Kitchen | 4.04 m | 2.67 m | 4.04 m x 2.67 m |
| Second Level | Dining Room | 3.56 m | 2.67 m | 3.56 m x 2.67 m |
| Second Level | Living Room | 4.7 m | 4.47 m | 4.7 m x 4.47 m |
| Second Level | Family Room | 3.61 m | 2.5 m | 3.61 m x 2.5 m |
| Third Level | Primary Bedroom | 5.46 m | 3.76 m | 5.46 m x 3.76 m |
| Third Level | Bedroom 2 | 4.14 m | 2.77 m | 4.14 m x 2.77 m |
| Third Level | Bedroom 3 | 3.4 m | 2.77 m | 3.4 m x 2.77 m |
| Ground Level | Foyer | 4.5 m | 2.74 m | 4.5 m x 2.74 m |
| Ground Level | Laundry Room | 2.26 m | 1.47 m | 2.26 m x 1.47 m |
https://www.realtor.ca/real-estate/28965344/21-annamaria-drive-georgina-keswick-north-keswick-north
매물 문의
매물주소는 자동입력됩니다
