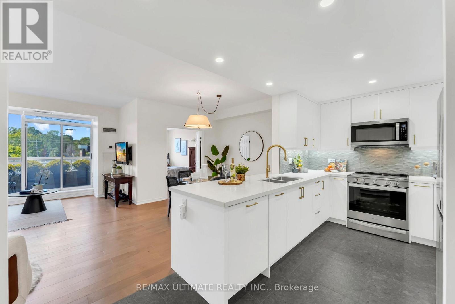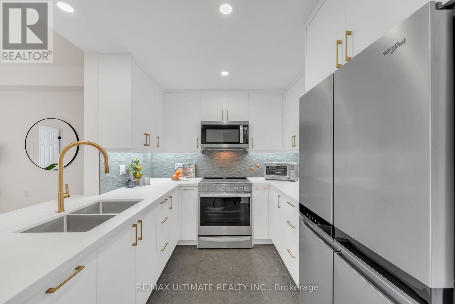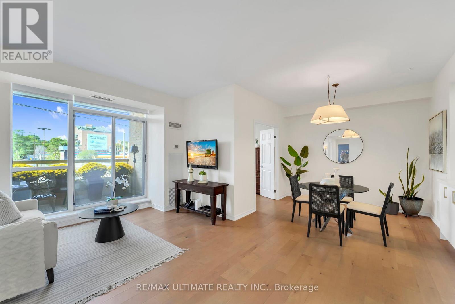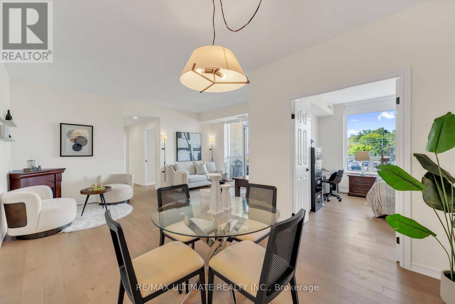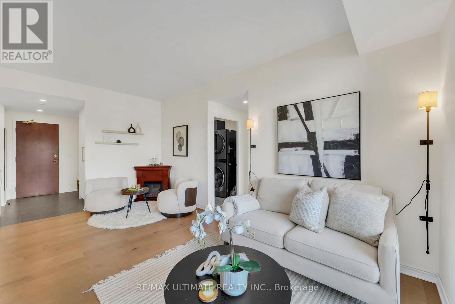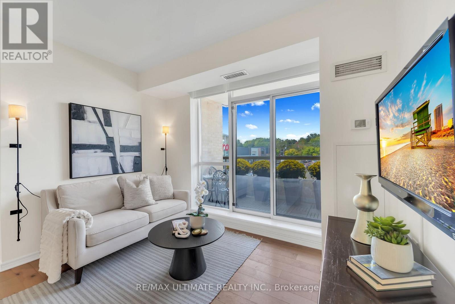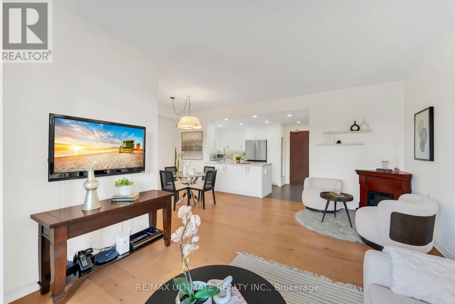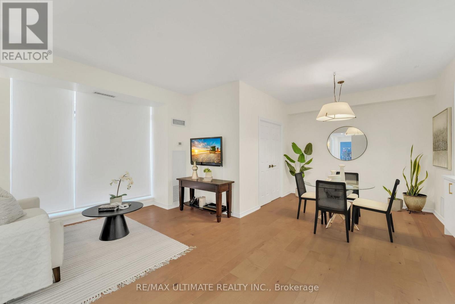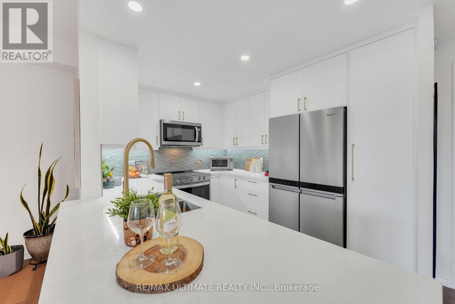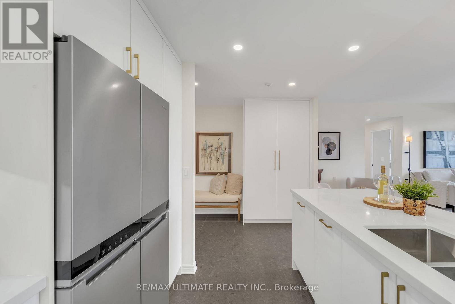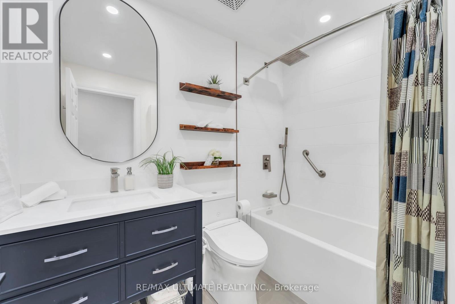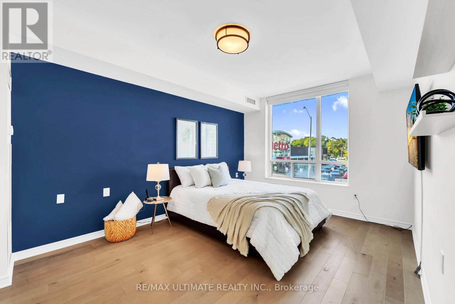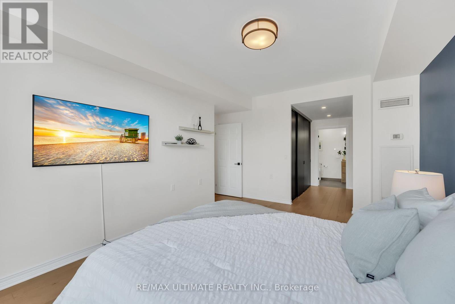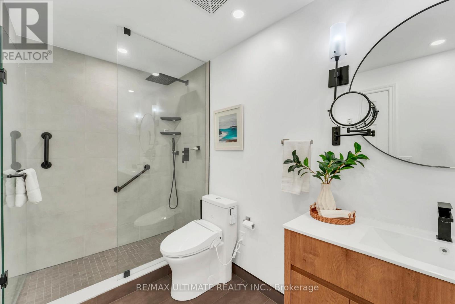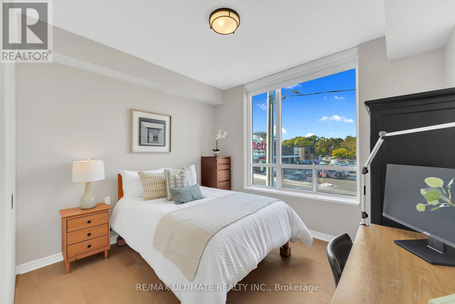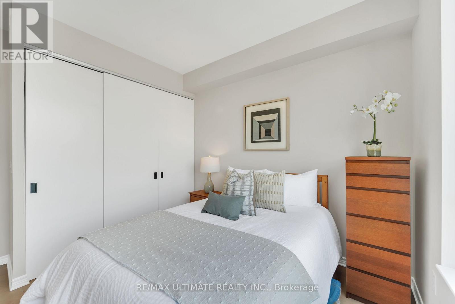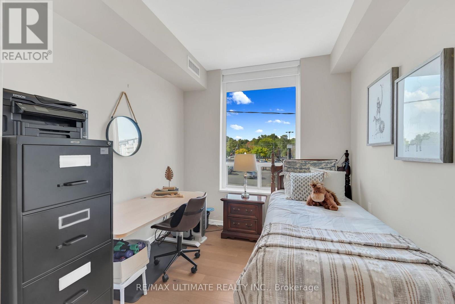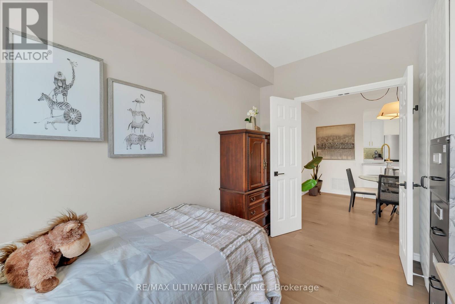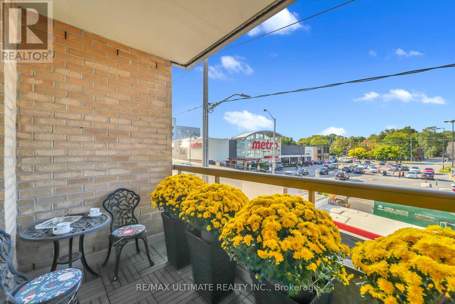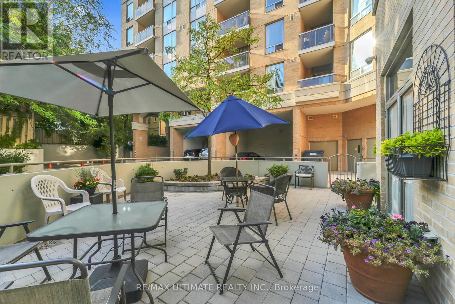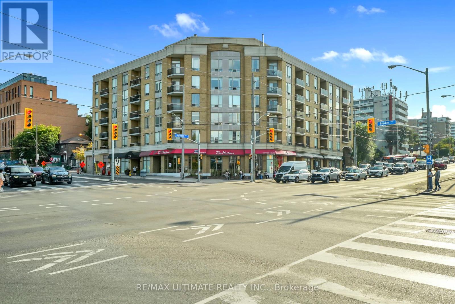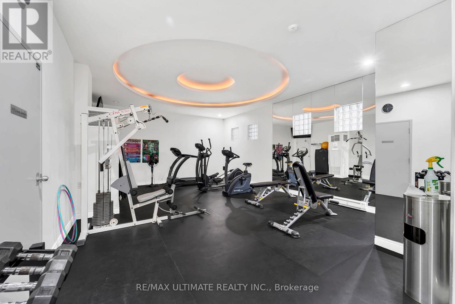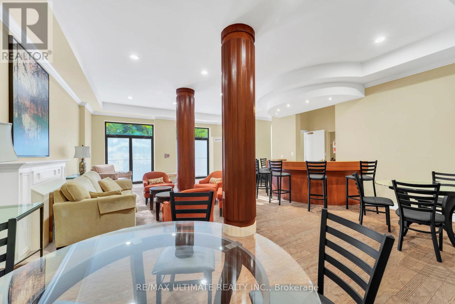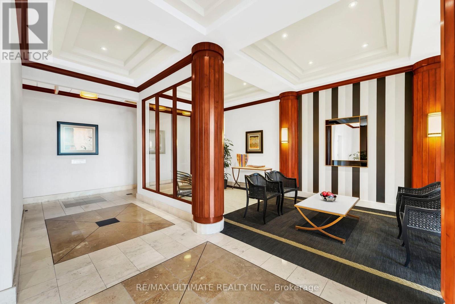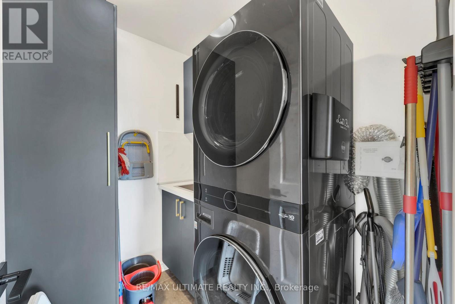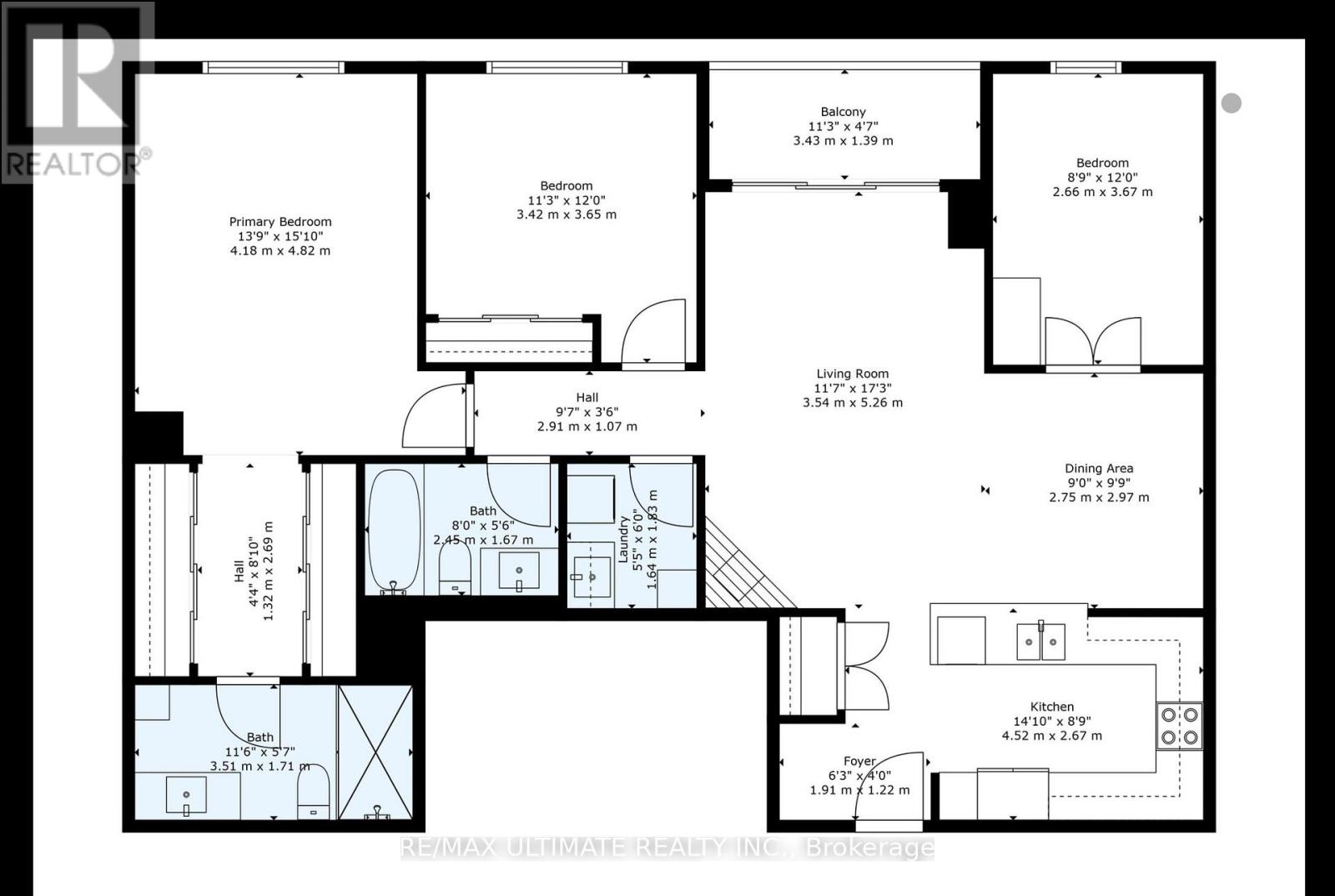3 Bedroom
2 Bathroom
1,200 - 1,399 ft2
Central Air Conditioning
Forced Air
$1,298,000Maintenance, Water, Common Area Maintenance, Insurance, Parking
$1,521.10 Monthly
Welcome to THE BRAXTON In The Heart Of Leaside! This Stunning & Rarely Available 3 Bedroom, 2 Bathroom suite with 2 parking spaces and 1 locker is sure to check all your boxes! Enjoy 1,354 sq. ft. of stylish yet functional living in one of Torontos most coveted neighbourhoods. Upon entry, you're greeted by a welcoming foyer that opens to a sun-drenched and panoramic open-concept living and dining area ideal for casual mornings coffees or evening gatherings entertaining with family and friends. The spacious living area also allows for the perfect cozy corner fireplace/reading nook to curl up with your favourite book. The recently remodelled custom kitchen is a true showstopper, featuring sleek white cabinetry, gold accents, undermount lighting, beautiful backsplash, built-in stainless steel appliances, pot lights w/dimmers creating the perfect ambiance at all times. The primary suite is a true retreat, offering dual double-sided closets with custom built-ins, renovated 3-piece ensuite bathroom & built-in roller shades with additional blackout coverage. Two additional generously-sized bedrooms offer flexible space for a home office/yoga room, guests or kids playroom. This thoughtfully updated suite features a beautiful wide-plank light oak flooring throughout, large ensuite laundry room with ample storage and a walkout to large balcony. The Braxton is an intimate and well-managed building with only 52 suites, ensuring peace and tranquility. Amenities include gym, party room, visitor parking and an outstanding on-site superintendent from Monday to Friday. Situated in Leaside, one of Toronto's most desirable neighbourhoods you will have access to top-rated schools. Steps to Bayview shops, cafés, and restaurants, LRT station coming soon right across the street for ultimate transit convenience. (id:60063)
Property Details
|
MLS® Number
|
C12404219 |
|
Property Type
|
Single Family |
|
Community Name
|
Mount Pleasant East |
|
Amenities Near By
|
Hospital, Place Of Worship, Schools, Public Transit |
|
Community Features
|
Pet Restrictions |
|
Features
|
Balcony, Carpet Free, In Suite Laundry |
|
Parking Space Total
|
2 |
|
View Type
|
City View |
Building
|
Bathroom Total
|
2 |
|
Bedrooms Above Ground
|
3 |
|
Bedrooms Total
|
3 |
|
Amenities
|
Exercise Centre, Recreation Centre, Visitor Parking, Storage - Locker |
|
Appliances
|
Intercom, Dishwasher, Dryer, Microwave, Stove, Washer, Window Coverings, Refrigerator |
|
Cooling Type
|
Central Air Conditioning |
|
Exterior Finish
|
Brick |
|
Fire Protection
|
Security System |
|
Flooring Type
|
Hardwood |
|
Heating Fuel
|
Natural Gas |
|
Heating Type
|
Forced Air |
|
Size Interior
|
1,200 - 1,399 Ft2 |
|
Type
|
Apartment |
Parking
Land
|
Acreage
|
No |
|
Land Amenities
|
Hospital, Place Of Worship, Schools, Public Transit |
Rooms
| Level |
Type |
Length |
Width |
Dimensions |
|
Main Level |
Living Room |
6.33 m |
5.26 m |
6.33 m x 5.26 m |
|
Main Level |
Dining Room |
6.33 m |
5.26 m |
6.33 m x 5.26 m |
|
Main Level |
Kitchen |
3.28 m |
2.6 m |
3.28 m x 2.6 m |
|
Main Level |
Primary Bedroom |
4.88 m |
3.5 m |
4.88 m x 3.5 m |
|
Main Level |
Bedroom |
3.5 m |
2.9 m |
3.5 m x 2.9 m |
|
Main Level |
Bedroom |
3.68 m |
2.74 m |
3.68 m x 2.74 m |
https://www.realtor.ca/real-estate/28863817/209-1750-bayview-avenue-toronto-mount-pleasant-east-mount-pleasant-east
