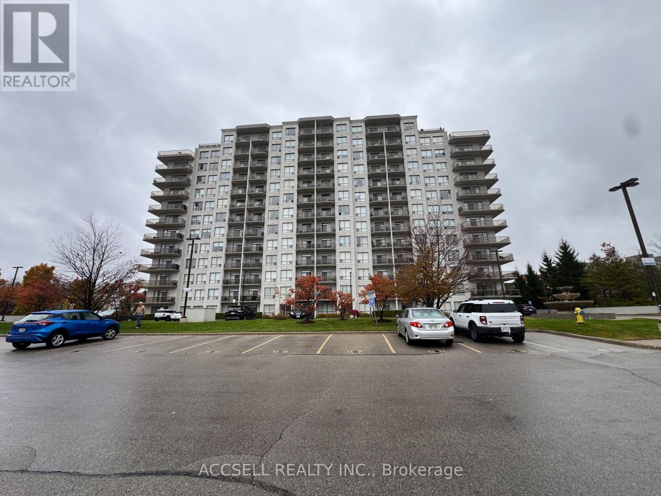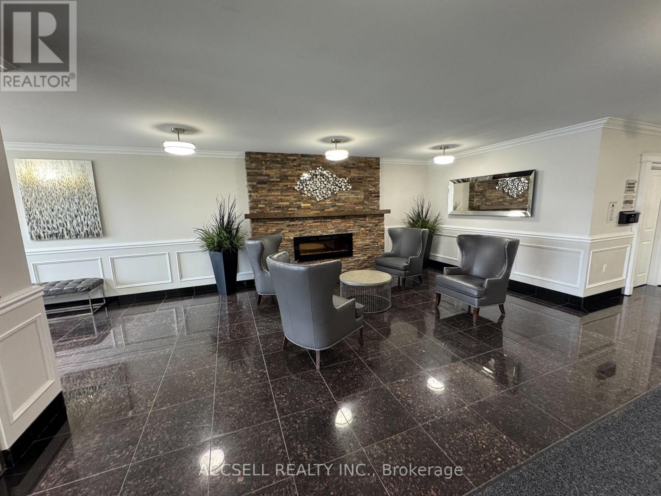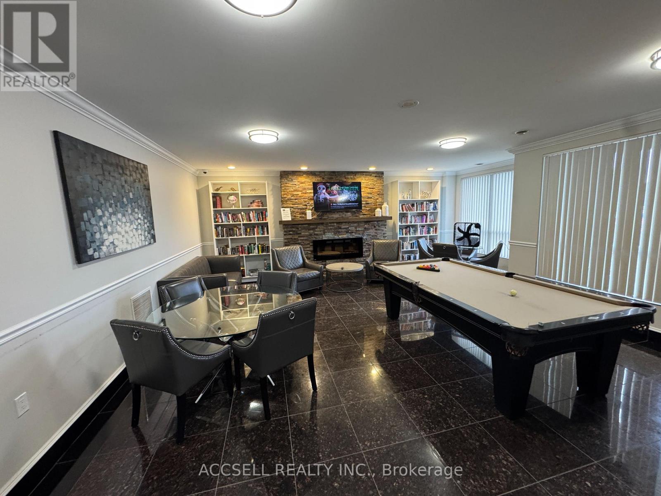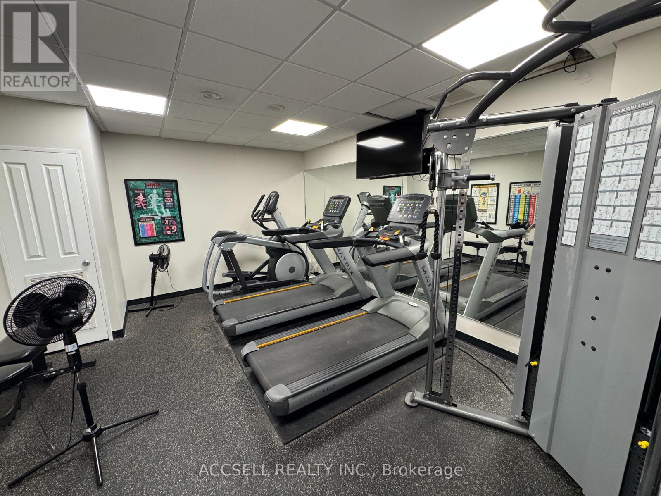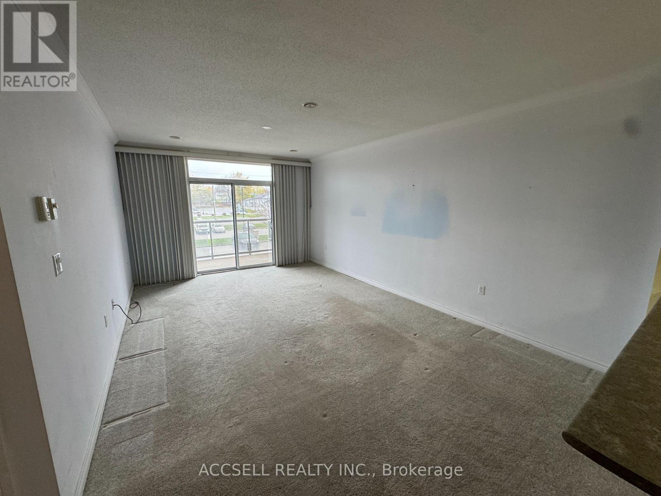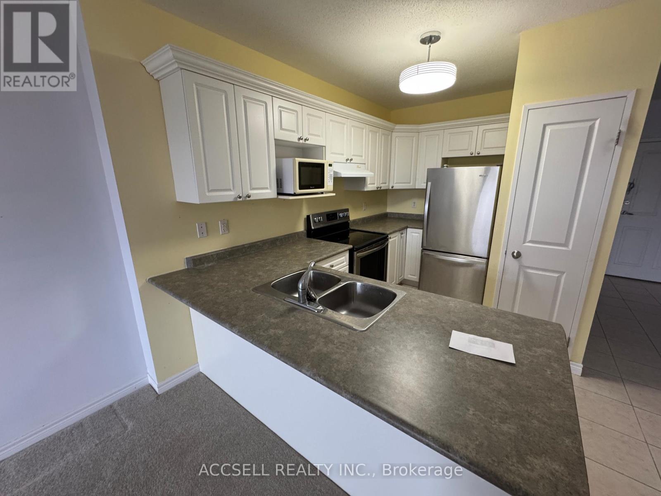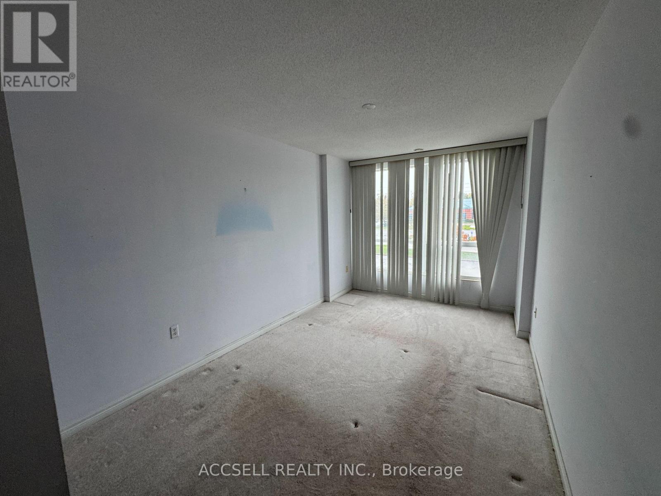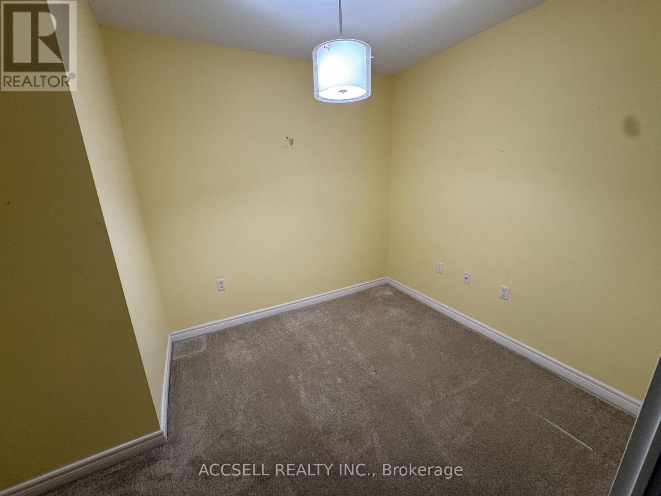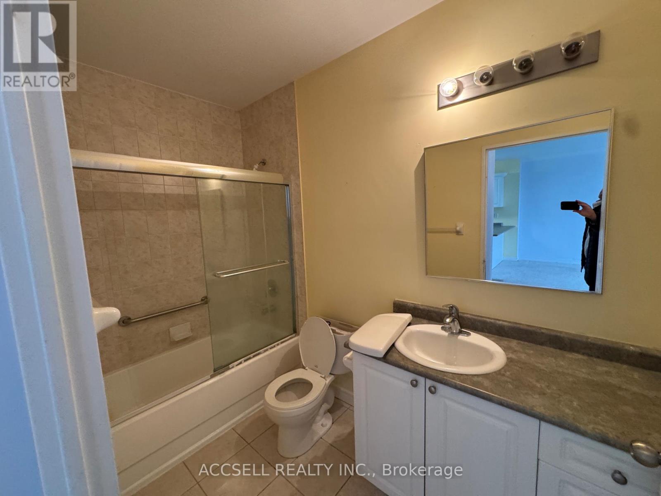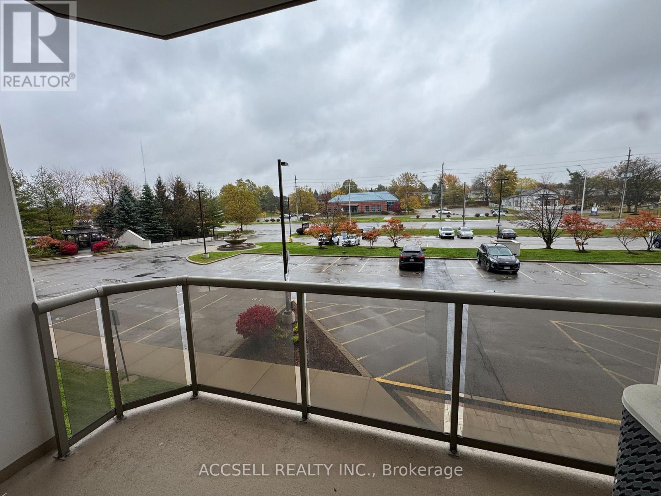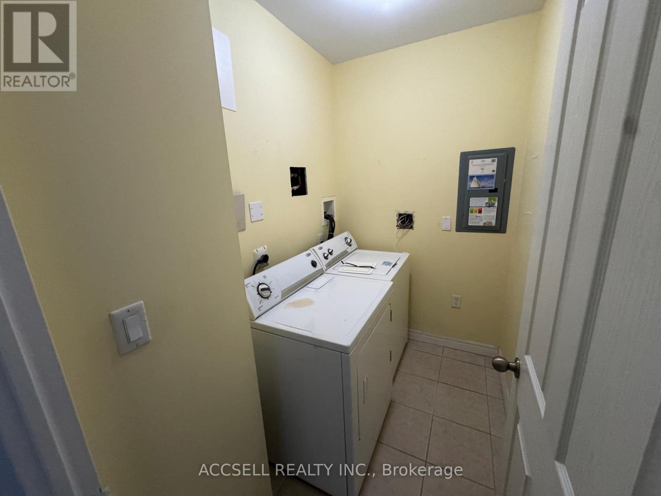208 - 353 Commissioners Road W London South, Ontario N6J 0A3
2 Bedroom
1 Bathroom
900 - 999 ft2
Central Air Conditioning
Forced Air
$359,900Maintenance, Water, Common Area Maintenance, Insurance
$382.04 Monthly
Maintenance, Water, Common Area Maintenance, Insurance
$382.04 MonthlySpacious 1 bedroom plus den (ideal as a second bedroom) located on the second floor of the Westcliffe building. Centrally located with easy access to schools, shopping Victoria hospital and many amenities. Features include open concept kitchen and living area, in suite laundry and assigned parking spot. (id:60063)
Property Details
| MLS® Number | X12542028 |
| Property Type | Single Family |
| Neigbourhood | Southcrest |
| Community Name | South D |
| Community Features | Pets Allowed With Restrictions |
| Equipment Type | Water Heater |
| Features | Balcony, In Suite Laundry |
| Parking Space Total | 7 |
| Rental Equipment Type | Water Heater |
Building
| Bathroom Total | 1 |
| Bedrooms Above Ground | 1 |
| Bedrooms Below Ground | 1 |
| Bedrooms Total | 2 |
| Amenities | Storage - Locker |
| Basement Type | None |
| Cooling Type | Central Air Conditioning |
| Exterior Finish | Concrete |
| Heating Fuel | Natural Gas |
| Heating Type | Forced Air |
| Size Interior | 900 - 999 Ft2 |
| Type | Apartment |
Parking
| Underground | |
| Garage |
Land
| Acreage | No |
Rooms
| Level | Type | Length | Width | Dimensions |
|---|---|---|---|---|
| Main Level | Bedroom | 6 m | 3.04 m | 6 m x 3.04 m |
| Main Level | Den | 2.6 m | 2.5 m | 2.6 m x 2.5 m |
| Main Level | Living Room | 5.1 m | 3.8 m | 5.1 m x 3.8 m |
| Main Level | Kitchen | 4.25 m | 2.75 m | 4.25 m x 2.75 m |
| Main Level | Laundry Room | 2.25 m | 1.52 m | 2.25 m x 1.52 m |
| Main Level | Bathroom | 2.1 m | 1.5 m | 2.1 m x 1.5 m |
매물 문의
매물주소는 자동입력됩니다
