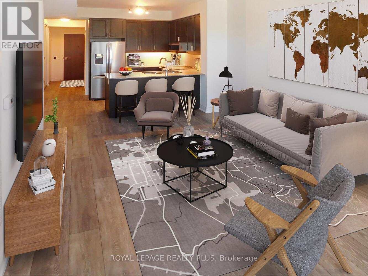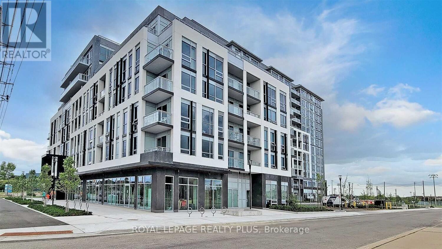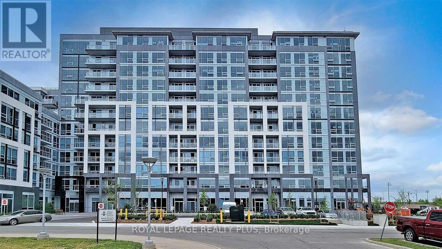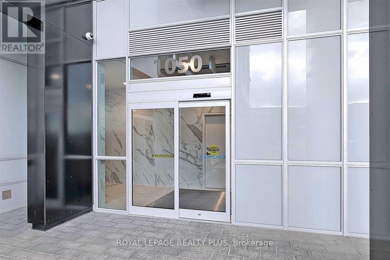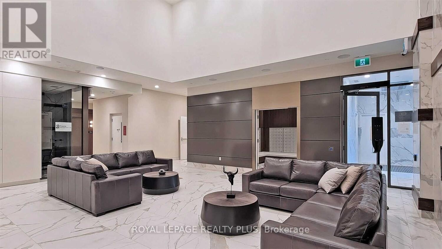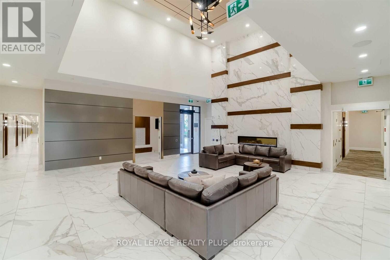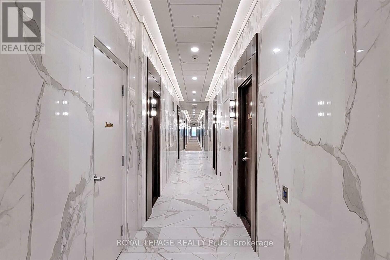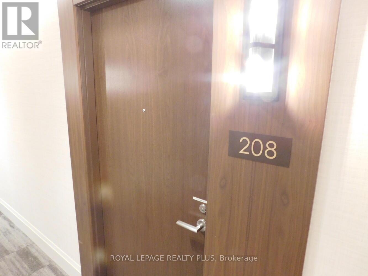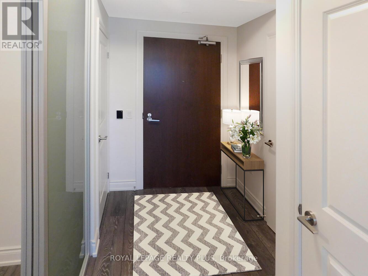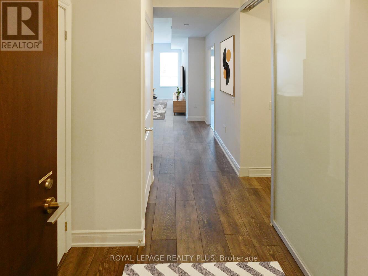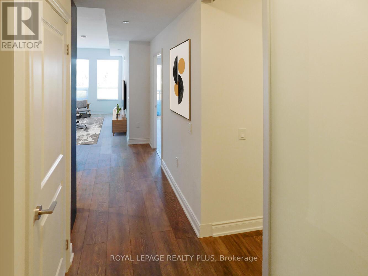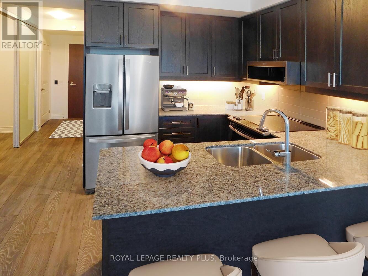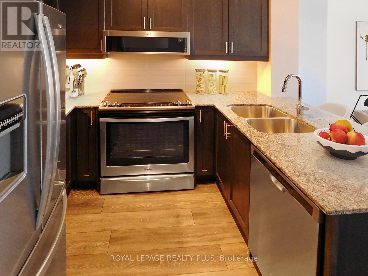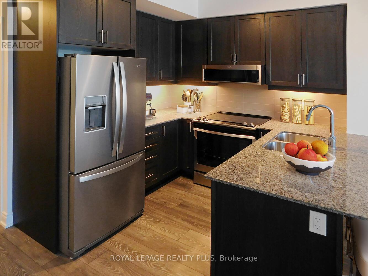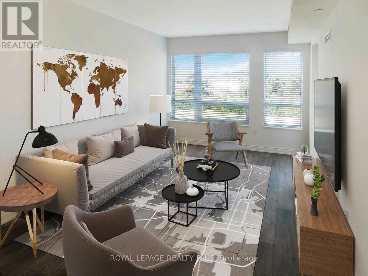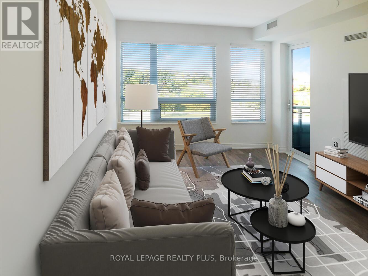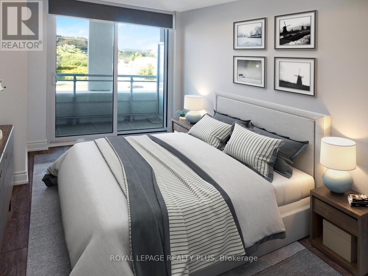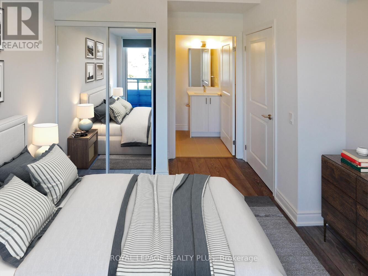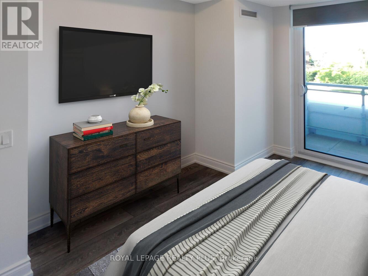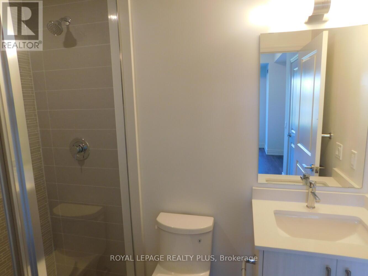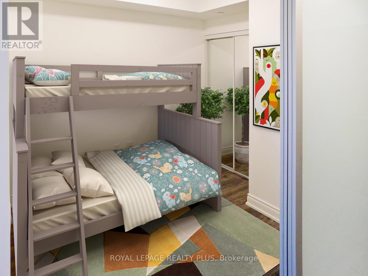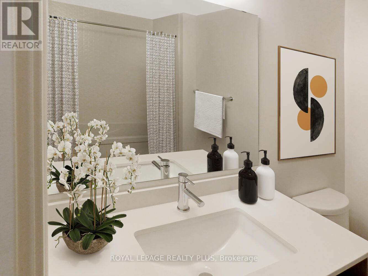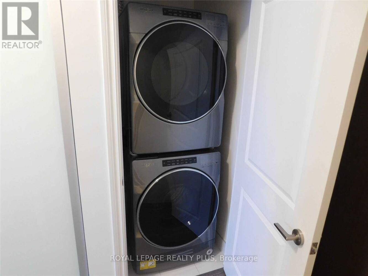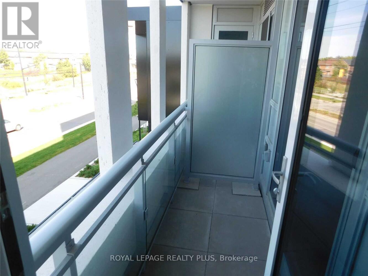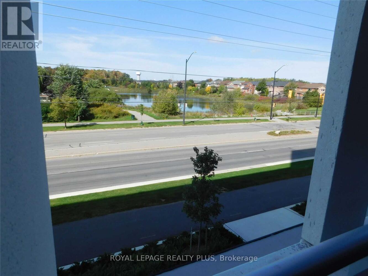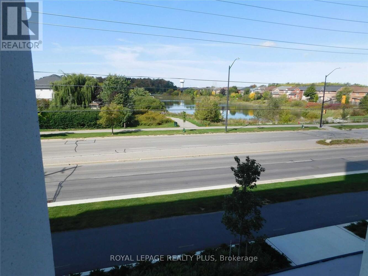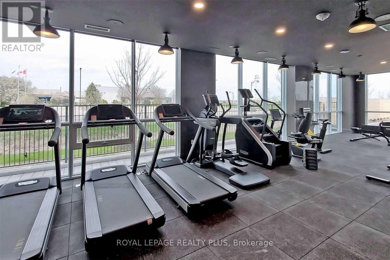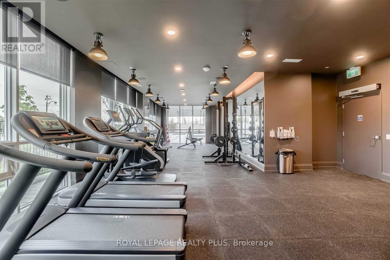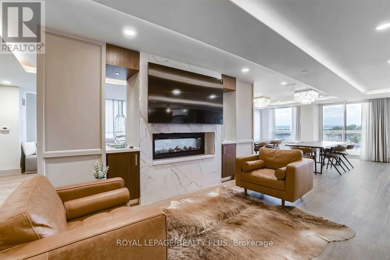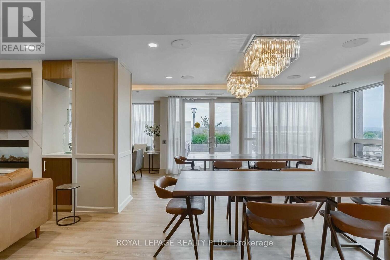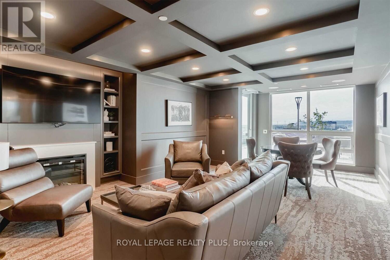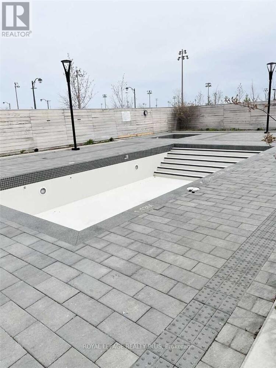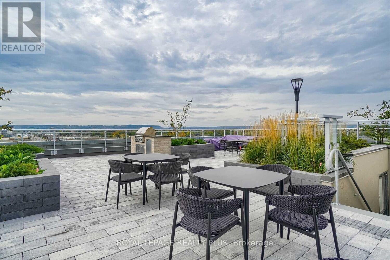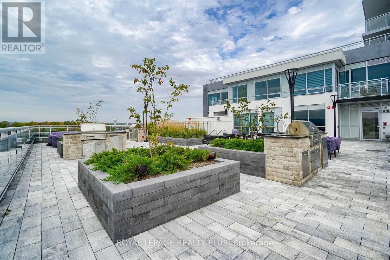208 - 1050 Main Street E Milton, Ontario L9T 6H7
2 Bedroom
2 Bathroom
700 - 799 ft2
Outdoor Pool
Central Air Conditioning
Forced Air
$529,900Maintenance, Heat, Common Area Maintenance, Insurance, Parking
$624.17 Monthly
Maintenance, Heat, Common Area Maintenance, Insurance, Parking
$624.17 MonthlySeller is offering a bonus of $1,250 to cover buyer lawyer fees, Offer is valid upon successful purchase before December 22nd 2025. Luxury At Its Best With A Beautiful Unobstructed View! Looks Like Brand New! Art On Main Condo Building, 1 Bed, Plus Den (Almost Another Bedroom With Closet), 2 Bath, In-Suite Laundry, 753 Sqft Including Balcony For Fresh Air! Open Concept With Modern Finishes Throughout. Entertainers Space & Granite Kitchen Counters, Backsplash. High-Speed Internet With Rogers Included!. Photos Are Virtually Staged. (id:60063)
Property Details
| MLS® Number | W12486036 |
| Property Type | Single Family |
| Community Name | 1029 - DE Dempsey |
| Amenities Near By | Hospital |
| Community Features | Pets Allowed With Restrictions |
| Features | Conservation/green Belt, Balcony, Carpet Free |
| Parking Space Total | 1 |
| Pool Type | Outdoor Pool |
| View Type | View |
Building
| Bathroom Total | 2 |
| Bedrooms Above Ground | 1 |
| Bedrooms Below Ground | 1 |
| Bedrooms Total | 2 |
| Age | 0 To 5 Years |
| Amenities | Security/concierge, Exercise Centre, Party Room, Storage - Locker |
| Appliances | Garage Door Opener Remote(s), Blinds, Dishwasher, Dryer, Microwave, Stove, Washer, Refrigerator |
| Basement Type | None |
| Cooling Type | Central Air Conditioning |
| Exterior Finish | Brick, Concrete |
| Fire Protection | Alarm System, Security Guard |
| Flooring Type | Laminate |
| Foundation Type | Block |
| Heating Fuel | Natural Gas |
| Heating Type | Forced Air |
| Size Interior | 700 - 799 Ft2 |
| Type | Apartment |
Parking
| Underground | |
| Garage |
Land
| Acreage | No |
| Land Amenities | Hospital |
| Surface Water | Lake/pond |
Rooms
| Level | Type | Length | Width | Dimensions |
|---|---|---|---|---|
| Main Level | Kitchen | 3.35 m | 2.68 m | 3.35 m x 2.68 m |
| Main Level | Dining Room | 3.6 m | 3.45 m | 3.6 m x 3.45 m |
| Main Level | Living Room | 3.6 m | 3.45 m | 3.6 m x 3.45 m |
| Main Level | Primary Bedroom | 3.65 m | 2.77 m | 3.65 m x 2.77 m |
| Main Level | Den | 2.5 m | 2.28 m | 2.5 m x 2.28 m |
https://www.realtor.ca/real-estate/29040547/208-1050-main-street-e-milton-de-dempsey-1029-de-dempsey
매물 문의
매물주소는 자동입력됩니다
