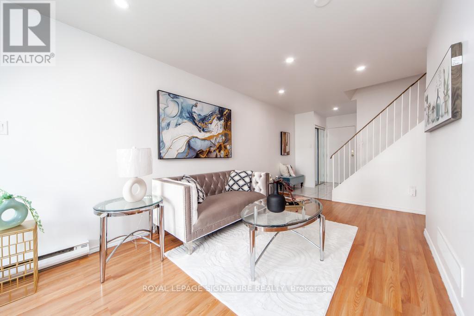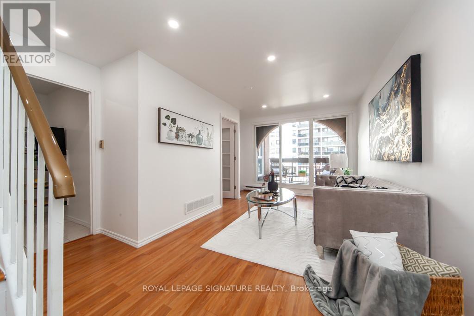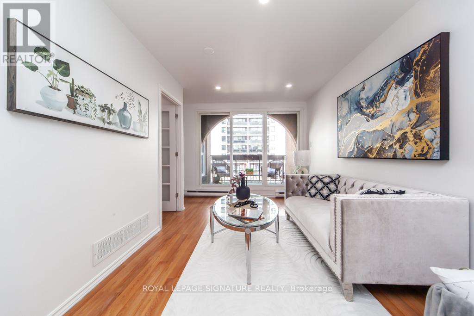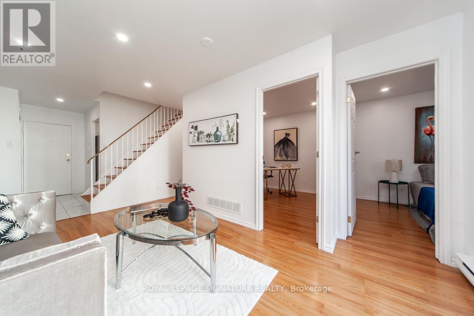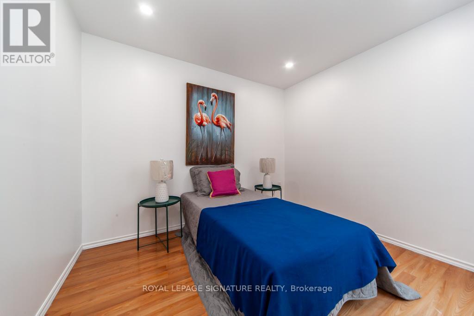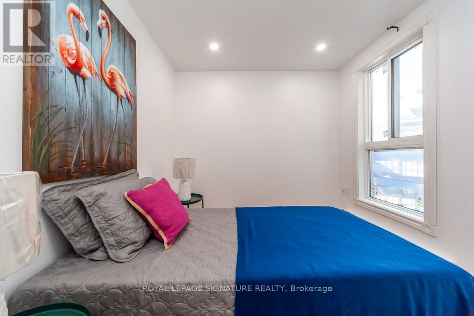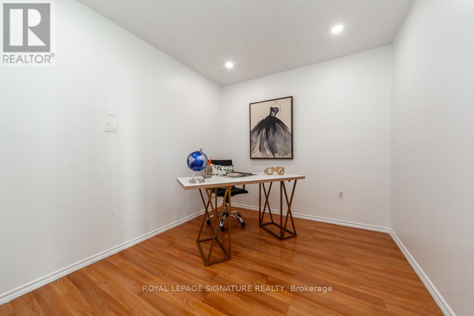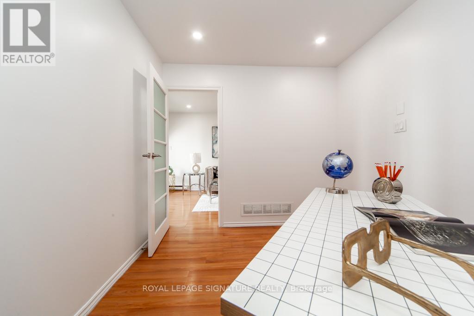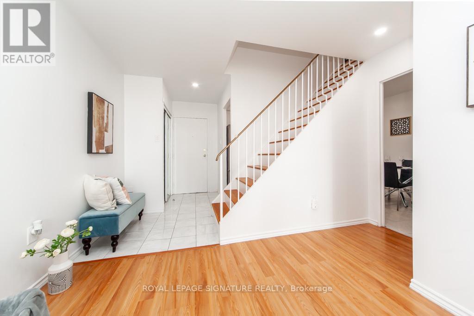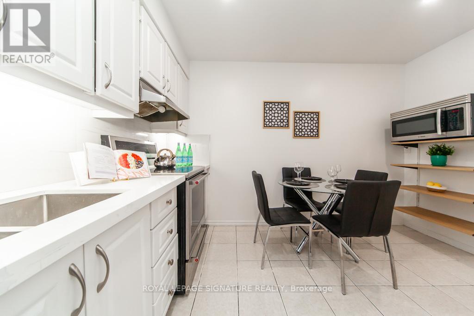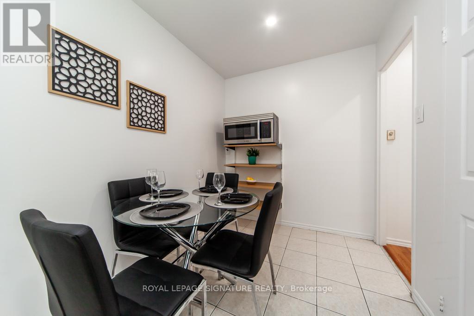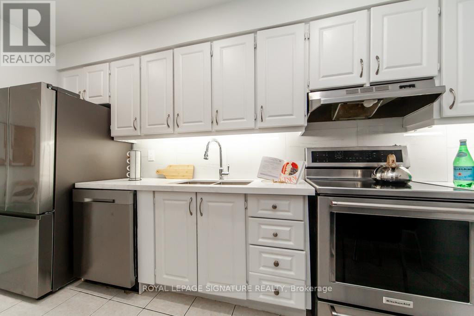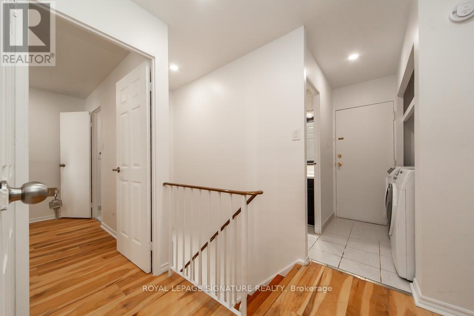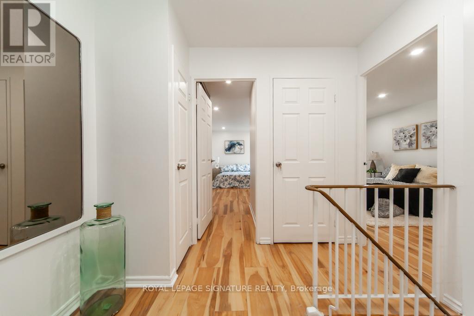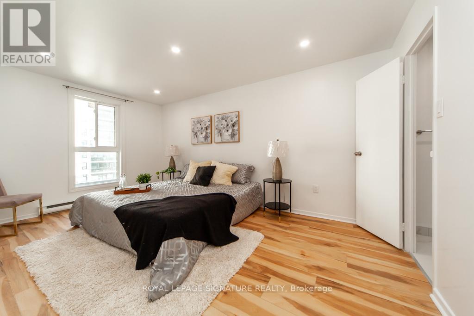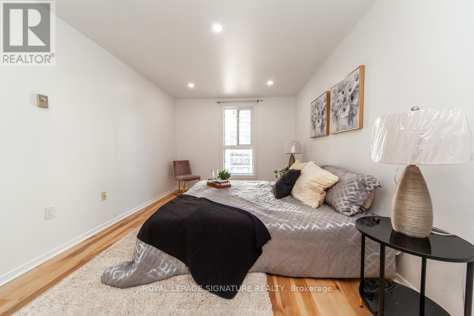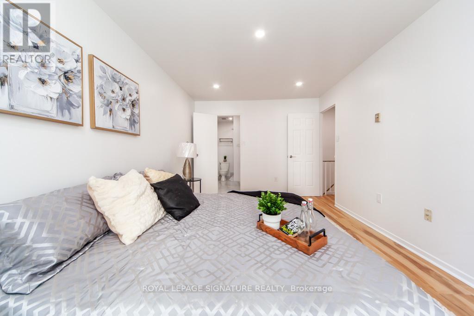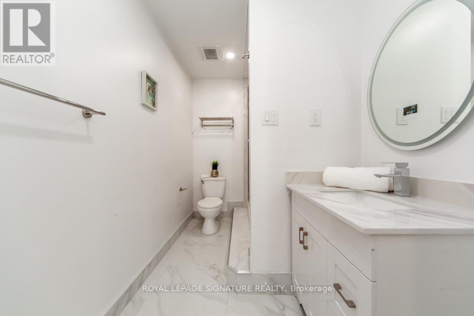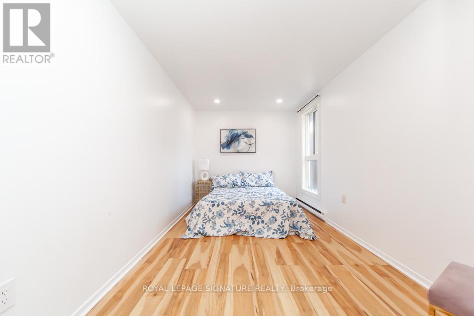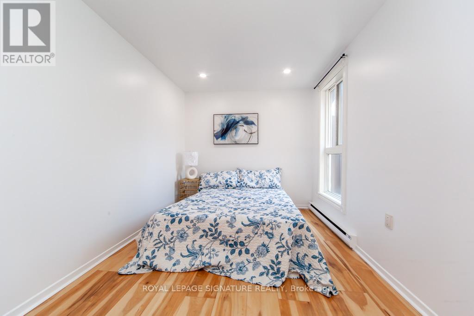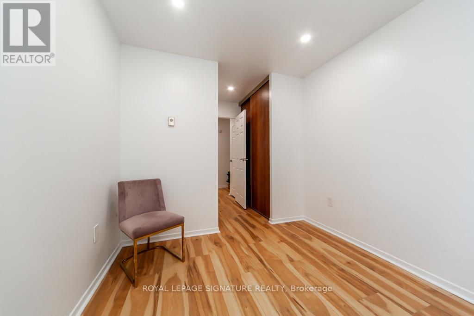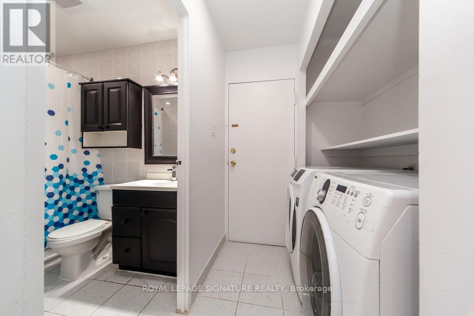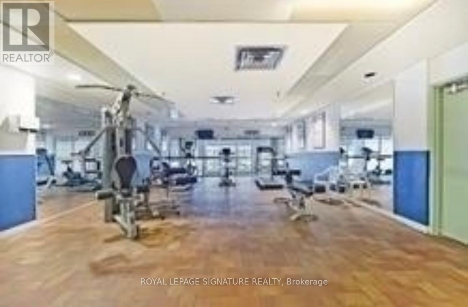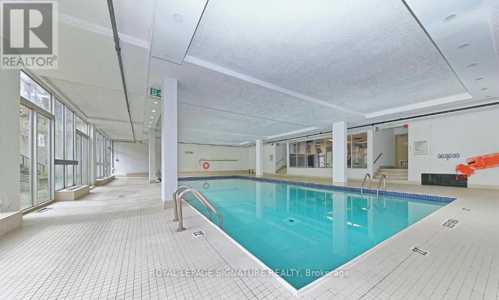2073 - 100 Mornelle Court Toronto, Ontario M1E 4X2
4 Bedroom
2 Bathroom
1,200 - 1,399 ft2
Indoor Pool
None
Baseboard Heaters
$549,999Maintenance, Water, Common Area Maintenance, Insurance, Parking
$780.96 Monthly
Maintenance, Water, Common Area Maintenance, Insurance, Parking
$780.96 MonthlyBright, Spacious, Clean and Recently Renovated Two Level Town Home Located Near Shopping,Transit, U Of T Scarborough, Steps To Centennial College And Recreation Facilities.Highlights Include Updated Laminate Floors Throughout Main Level and Second floor, Renovated Kitchen Cabinets and Stainless Steel Appliances, W/O To Balcony From Living Room, 2nd Floor Laundry, Ample Storage ThroughOut. Master Bdrm Has 3 Pc Ensuite. Ensuite Locker. Den Has A Door,Great Rental Income From All Four Rooms or Ideal for First Time Home Buyers. (id:60063)
Property Details
| MLS® Number | E12412774 |
| Property Type | Single Family |
| Community Name | Morningside |
| Amenities Near By | Schools, Hospital, Park |
| Community Features | Pets Not Allowed |
| Features | Elevator, Balcony |
| Parking Space Total | 1 |
| Pool Type | Indoor Pool |
| Structure | Playground |
Building
| Bathroom Total | 2 |
| Bedrooms Above Ground | 3 |
| Bedrooms Below Ground | 1 |
| Bedrooms Total | 4 |
| Age | 31 To 50 Years |
| Amenities | Car Wash, Exercise Centre, Visitor Parking |
| Appliances | Garage Door Opener Remote(s), Dishwasher, Dryer, Microwave, Stove, Washer, Refrigerator |
| Basement Type | None |
| Cooling Type | None |
| Exterior Finish | Brick |
| Heating Fuel | Electric |
| Heating Type | Baseboard Heaters |
| Size Interior | 1,200 - 1,399 Ft2 |
| Type | Row / Townhouse |
Parking
| Underground | |
| Garage |
Land
| Acreage | No |
| Fence Type | Fenced Yard |
| Land Amenities | Schools, Hospital, Park |
Rooms
| Level | Type | Length | Width | Dimensions |
|---|---|---|---|---|
| Main Level | Living Room | 3.91 m | 4.93 m | 3.91 m x 4.93 m |
| Main Level | Kitchen | 3.58 m | 4.06 m | 3.58 m x 4.06 m |
| Main Level | Den | 2.64 m | 3 m | 2.64 m x 3 m |
| Main Level | Bedroom 3 | 2.67 m | 3.12 m | 2.67 m x 3.12 m |
| Upper Level | Bedroom 2 | 2.67 m | 6.02 m | 2.67 m x 6.02 m |
| Upper Level | Primary Bedroom | 3.12 m | 4.95 m | 3.12 m x 4.95 m |
https://www.realtor.ca/real-estate/28882948/2073-100-mornelle-court-toronto-morningside-morningside
매물 문의
매물주소는 자동입력됩니다
