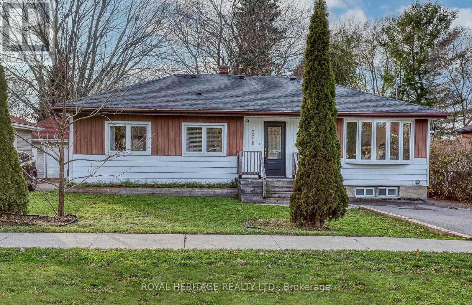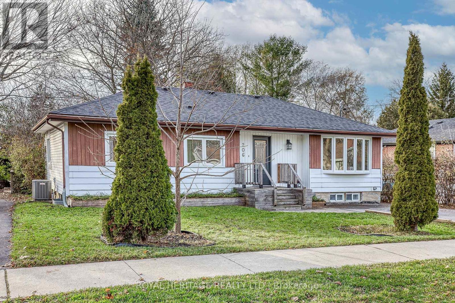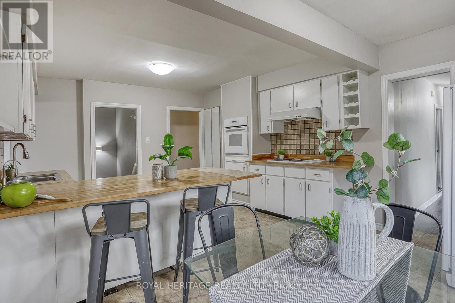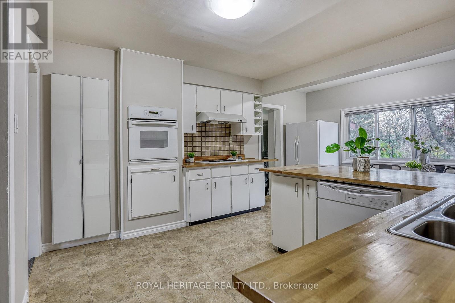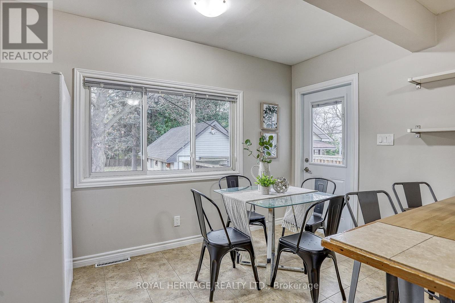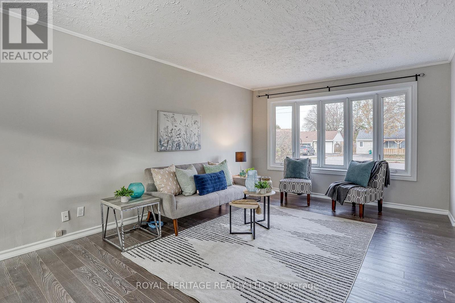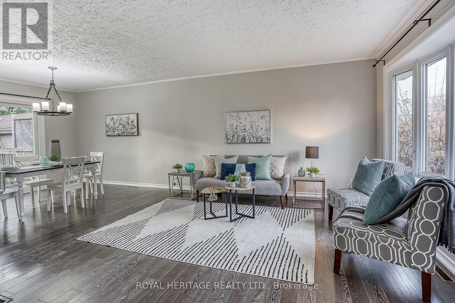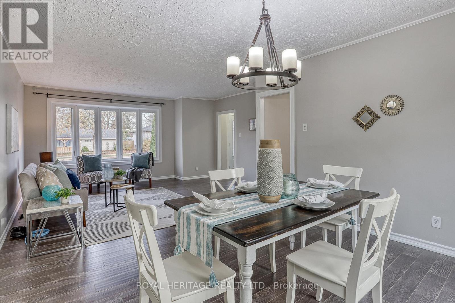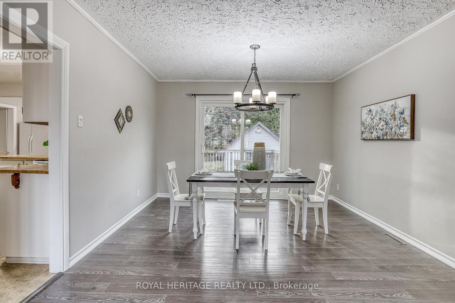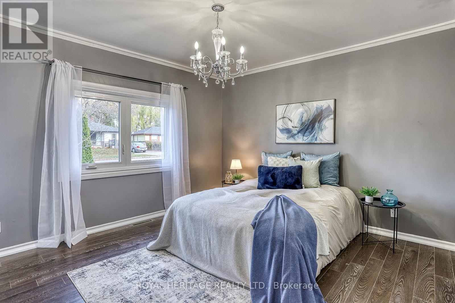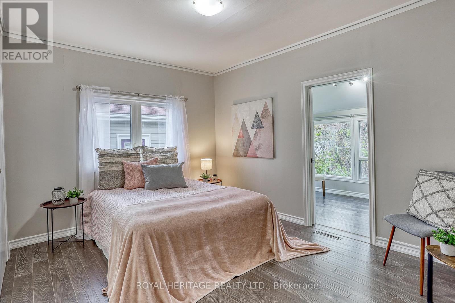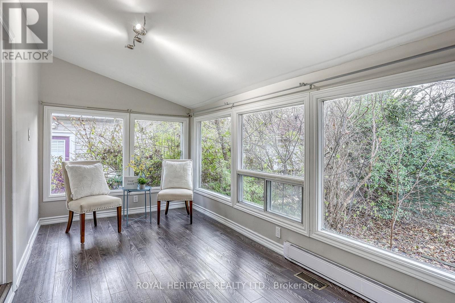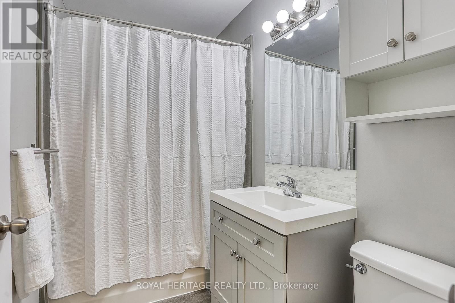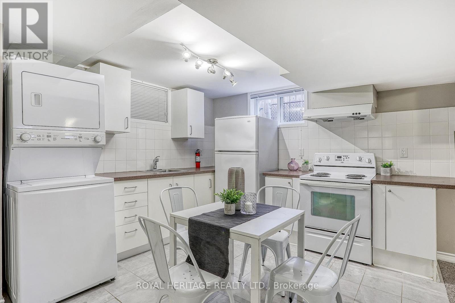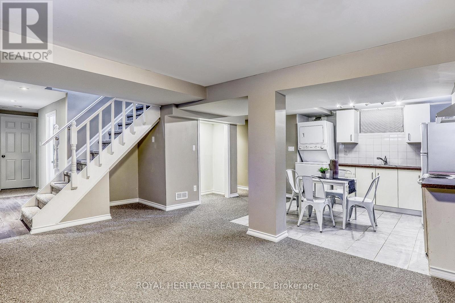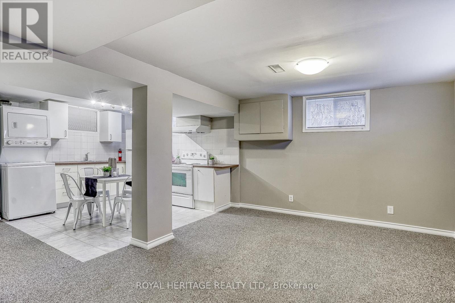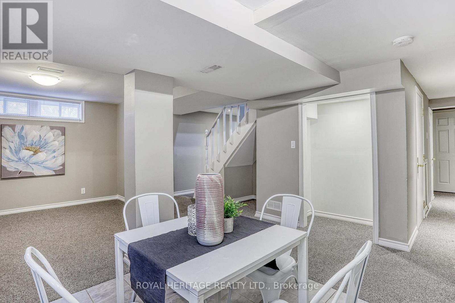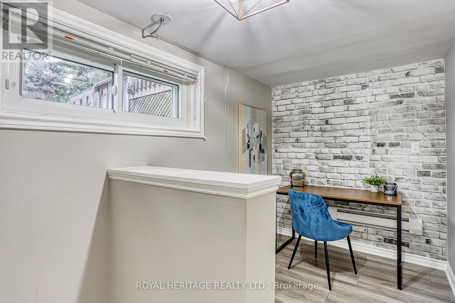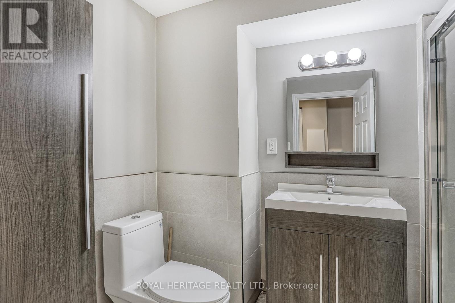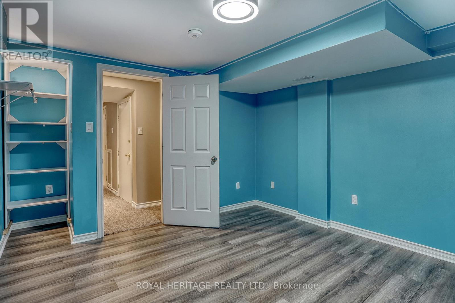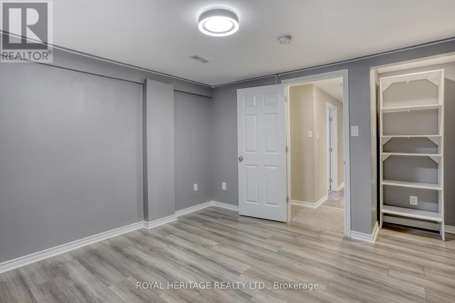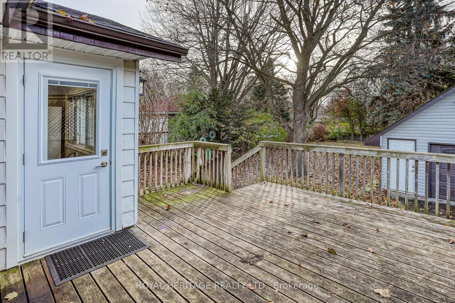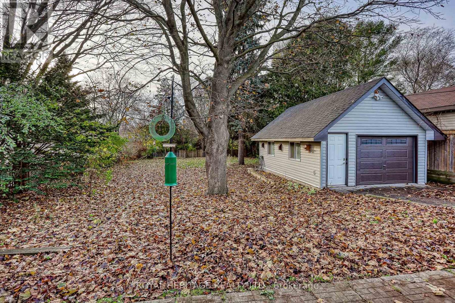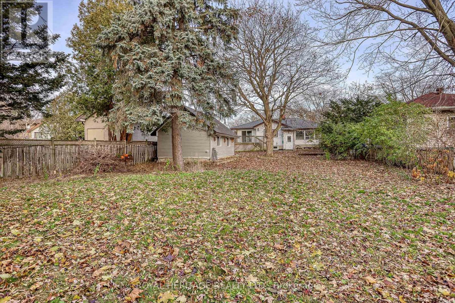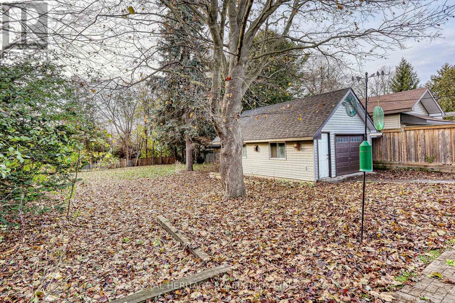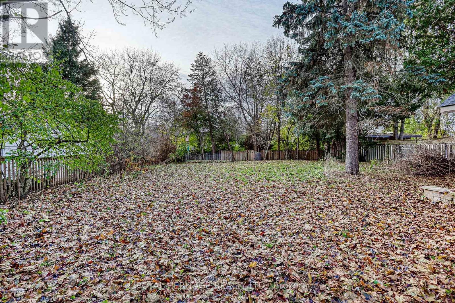206 Craydon Road Whitby, Ontario L1N 2B6
$799,900
Welcome to this lovely detached bungalow in the heart of Whitby. A home with comfort, character and a lifestyle that feels easy the moment you walk in. Perfect for first time buyers, downsizers or anyone looking for a smart investment opportunity. This property offers the added benefit of a fully legal 2 bedroom accessory apartment, making it a wonderful way to offset mortgage costs or generate consistent rental income. The main floor features a bright and inviting layout with two comfortable bedrooms, a well cared for kitchen and a cozy living space that feels instantly warm and familiar. One of the best features of this home is the sunroom. It is the perfect spot for morning coffee, quiet moments after work or enjoying the view of the private yard throughout the year. The basement was largely renovated in 2020 with a modern finish and practical floor plan. The separate 2 bedroom apartment has its own entrance and offers the perfect blend of independence and privacy. Live upstairs and rent below, lease both units or enjoy the extra space for extended family. The flexibility here is a rare find. The backyard is where this home really shines. A large private lot with mature trees, green space, room to entertain and space for kids or dogs to run freely. It has the kind of outdoor feel that is becoming harder to find in central Whitby, making it an asset you will notice every single day. Close to transit, parks, schools, shopping and Whitby's charming downtown core. This is a home you can move into comfortably with the added benefit of income potential right away. Book a showing and see for yourself how well this property fits your lifestyle and your future plans. (id:60063)
Property Details
| MLS® Number | E12580286 |
| Property Type | Single Family |
| Community Name | Downtown Whitby |
| Equipment Type | Water Heater |
| Parking Space Total | 4 |
| Rental Equipment Type | Water Heater |
Building
| Bathroom Total | 3 |
| Bedrooms Above Ground | 2 |
| Bedrooms Below Ground | 2 |
| Bedrooms Total | 4 |
| Architectural Style | Bungalow |
| Basement Features | Apartment In Basement, Separate Entrance |
| Basement Type | N/a, N/a |
| Construction Style Attachment | Detached |
| Cooling Type | Central Air Conditioning |
| Exterior Finish | Aluminum Siding |
| Foundation Type | Concrete |
| Heating Fuel | Natural Gas |
| Heating Type | Forced Air |
| Stories Total | 1 |
| Size Interior | 1,100 - 1,500 Ft2 |
| Type | House |
| Utility Water | Municipal Water |
Parking
| Detached Garage | |
| Garage |
Land
| Acreage | No |
| Sewer | Sanitary Sewer |
| Size Depth | 184 Ft |
| Size Frontage | 60 Ft |
| Size Irregular | 60 X 184 Ft |
| Size Total Text | 60 X 184 Ft |
Rooms
| Level | Type | Length | Width | Dimensions |
|---|---|---|---|---|
| Basement | Office | 3 m | 1.5 m | 3 m x 1.5 m |
| Basement | Kitchen | 3.28 m | 3.12 m | 3.28 m x 3.12 m |
| Basement | Great Room | 6.19 m | 4.61 m | 6.19 m x 4.61 m |
| Basement | Bedroom | 4.59 m | 3.44 m | 4.59 m x 3.44 m |
| Basement | Bedroom | 4.59 m | 3.42 m | 4.59 m x 3.42 m |
| Main Level | Kitchen | 5.36 m | 3.94 m | 5.36 m x 3.94 m |
| Main Level | Dining Room | 3.65 m | 2.81 m | 3.65 m x 2.81 m |
| Main Level | Family Room | 4.77 m | 4.57 m | 4.77 m x 4.57 m |
| Main Level | Sunroom | 5.4 m | 2.34 m | 5.4 m x 2.34 m |
| Main Level | Primary Bedroom | 4.15 m | 3.78 m | 4.15 m x 3.78 m |
| Main Level | Bedroom 2 | 3.72 m | 3.42 m | 3.72 m x 3.42 m |
https://www.realtor.ca/real-estate/29140770/206-craydon-road-whitby-downtown-whitby-downtown-whitby
매물 문의
매물주소는 자동입력됩니다
