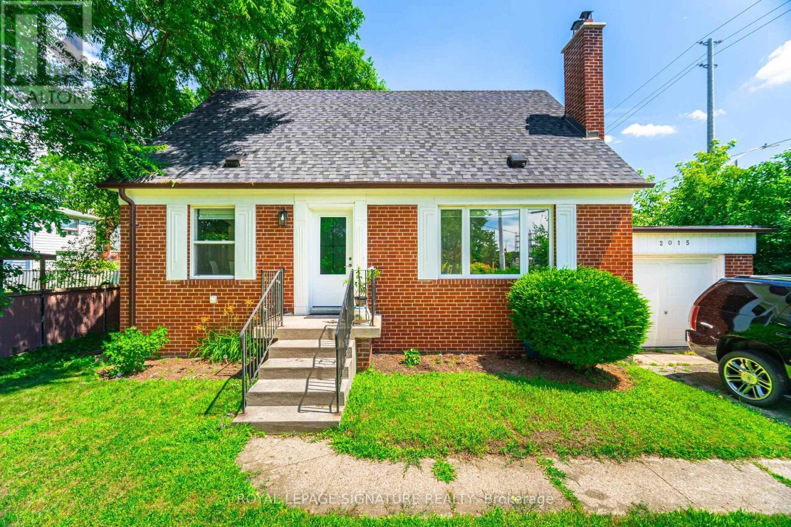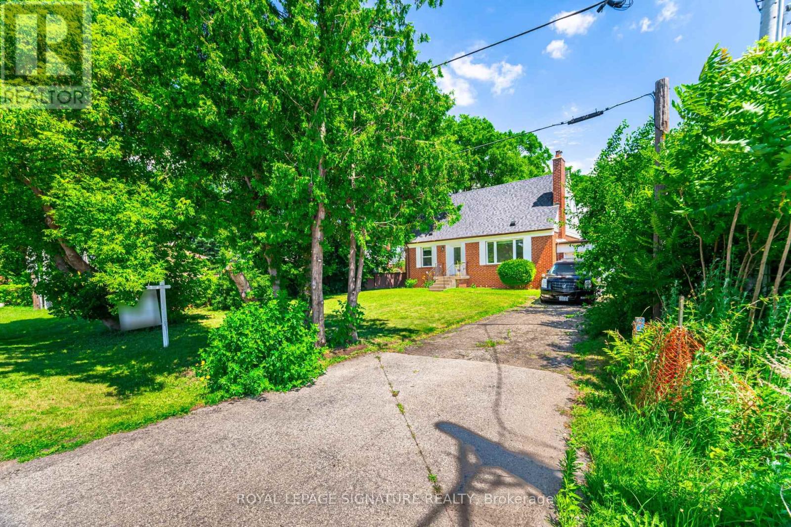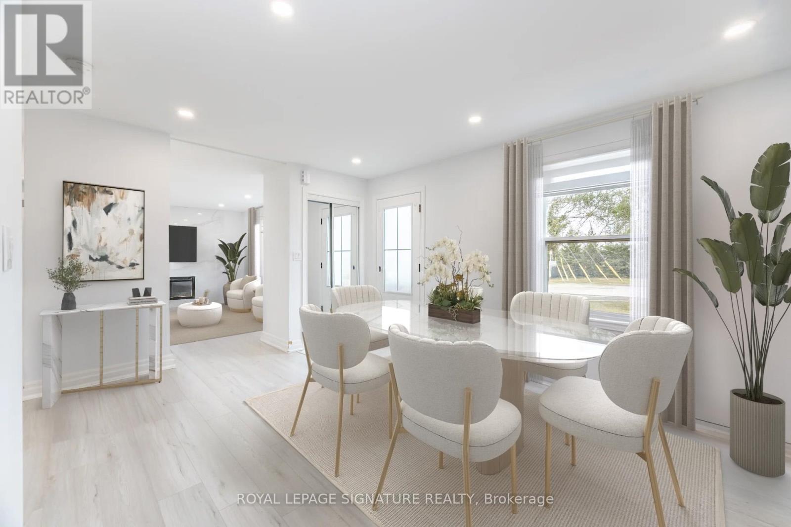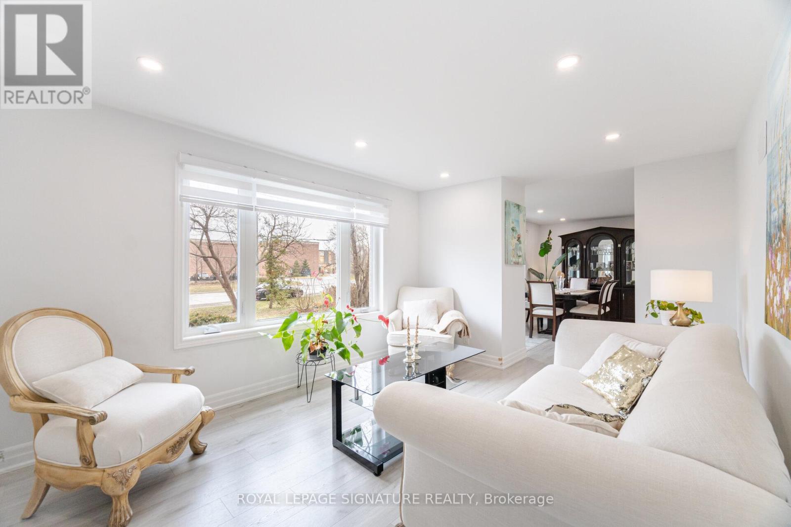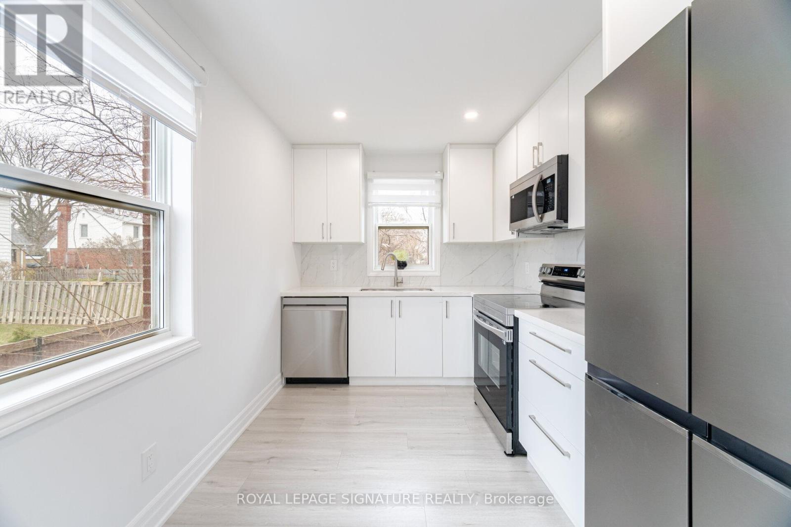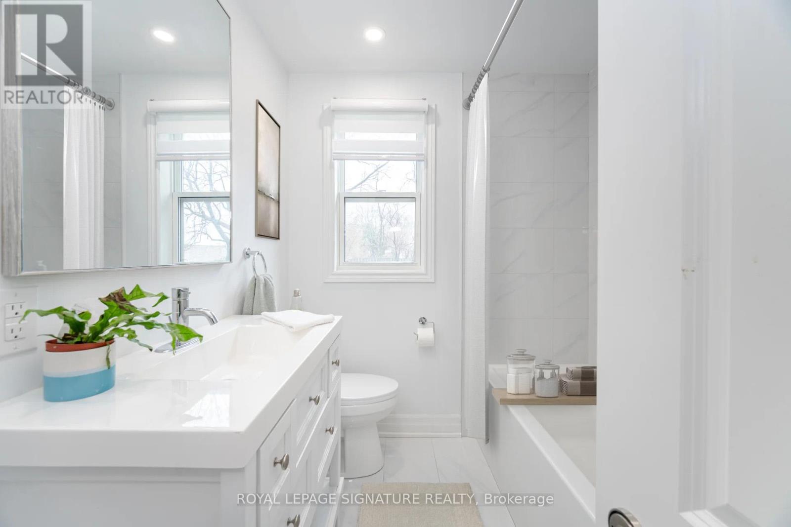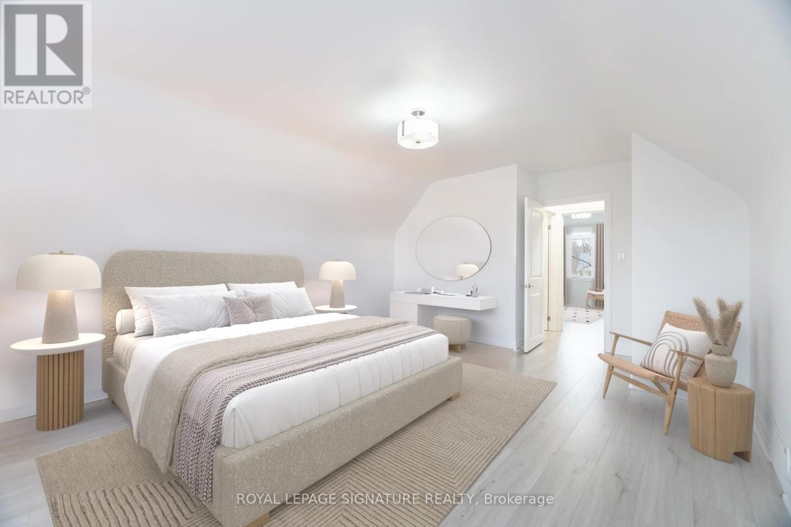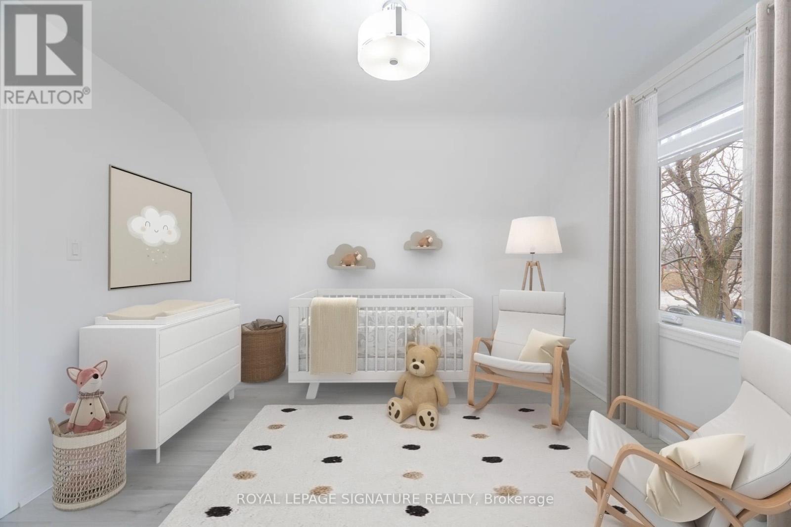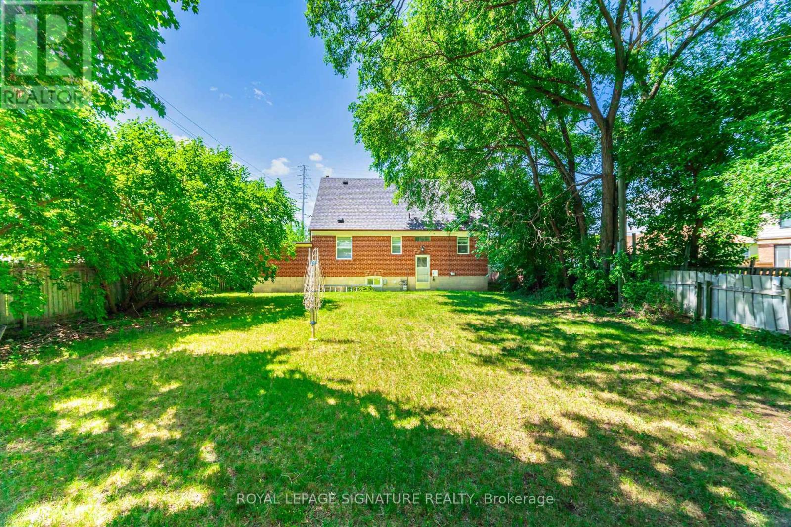3 Bedroom
2 Bathroom
1,100 - 1,500 ft2
Fireplace
None
Forced Air
$899,900
Welcome to 2015 Stanfield Rd, a bright, stylish, and fully renovated 3-bedroom home in sought-after Lakeview Mississauga, priced to sell! This move-in-ready home features a main-floor primary suite, two full baths, and a modern open concept layout with a sleek kitchen, quartz counters, stainless steel appliances, and a custom electric fireplace. Finished top to bottom with a separate entrance to the basement, ideal as a rec room, home office, or potential in-law suite. Major updates include 200-amp service, windows, kitchen, baths, flooring, pot lights, appliances, roof (2022), and furnace (2018). Set on a large 62 x 124 ft lot offering a private fenced yard, garage expansion potential, or space for a future custom build up to approx. 4,600 sq. ft. (buyer to verify). Perfect for families, downsizers, or investors seeking long-term value. Offers reviewed Nov 24, 2025. (id:60063)
Property Details
|
MLS® Number
|
W12545496 |
|
Property Type
|
Single Family |
|
Neigbourhood
|
Lakeview |
|
Community Name
|
Lakeview |
|
Amenities Near By
|
Park, Public Transit, Hospital |
|
Equipment Type
|
Water Heater |
|
Features
|
Level Lot, Irregular Lot Size, Carpet Free |
|
Parking Space Total
|
4 |
|
Rental Equipment Type
|
Water Heater |
Building
|
Bathroom Total
|
2 |
|
Bedrooms Above Ground
|
3 |
|
Bedrooms Total
|
3 |
|
Amenities
|
Fireplace(s) |
|
Appliances
|
Blinds, Dishwasher, Dryer, Microwave, Stove, Washer, Refrigerator |
|
Basement Development
|
Finished |
|
Basement Type
|
Full (finished) |
|
Construction Style Attachment
|
Detached |
|
Cooling Type
|
None |
|
Exterior Finish
|
Brick |
|
Fireplace Present
|
Yes |
|
Fireplace Total
|
1 |
|
Flooring Type
|
Laminate, Tile |
|
Heating Fuel
|
Natural Gas |
|
Heating Type
|
Forced Air |
|
Stories Total
|
2 |
|
Size Interior
|
1,100 - 1,500 Ft2 |
|
Type
|
House |
|
Utility Water
|
Municipal Water |
Parking
Land
|
Acreage
|
No |
|
Fence Type
|
Fenced Yard |
|
Land Amenities
|
Park, Public Transit, Hospital |
|
Sewer
|
Sanitary Sewer |
|
Size Depth
|
124 Ft ,3 In |
|
Size Frontage
|
62 Ft ,2 In |
|
Size Irregular
|
62.2 X 124.3 Ft ; 62.21x124.31x141.39x60.09 |
|
Size Total Text
|
62.2 X 124.3 Ft ; 62.21x124.31x141.39x60.09|under 1/2 Acre |
Rooms
| Level |
Type |
Length |
Width |
Dimensions |
|
Second Level |
Bathroom |
2 m |
2 m |
2 m x 2 m |
|
Second Level |
Primary Bedroom |
4.04 m |
3.56 m |
4.04 m x 3.56 m |
|
Second Level |
Bedroom 2 |
4 m |
3.6 m |
4 m x 3.6 m |
|
Basement |
Recreational, Games Room |
6.7 m |
6.3 m |
6.7 m x 6.3 m |
|
Basement |
Other |
3.5 m |
4.7 m |
3.5 m x 4.7 m |
|
Main Level |
Living Room |
4.98 m |
3.35 m |
4.98 m x 3.35 m |
|
Main Level |
Kitchen |
3.52 m |
2.44 m |
3.52 m x 2.44 m |
|
Main Level |
Dining Room |
2.64 m |
2.59 m |
2.64 m x 2.59 m |
|
Main Level |
Bathroom |
1.5 m |
2 m |
1.5 m x 2 m |
|
Main Level |
Foyer |
1.45 m |
1.17 m |
1.45 m x 1.17 m |
|
Main Level |
Bedroom 3 |
3.9 m |
3.5 m |
3.9 m x 3.5 m |
Utilities
|
Cable
|
Installed |
|
Electricity
|
Installed |
|
Sewer
|
Installed |
https://www.realtor.ca/real-estate/29104311/2015-stanfield-road-mississauga-lakeview-lakeview
