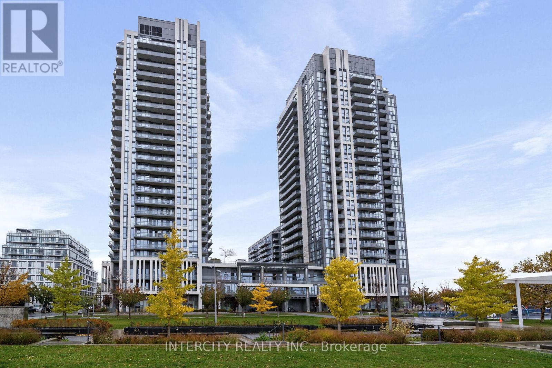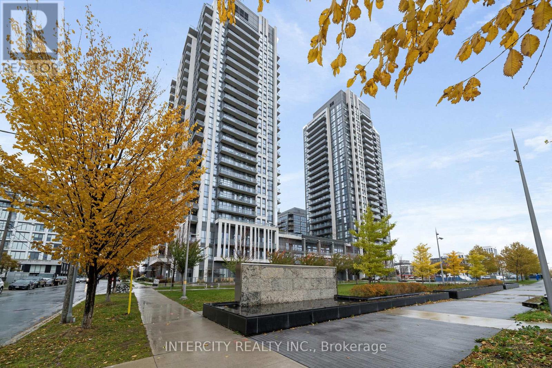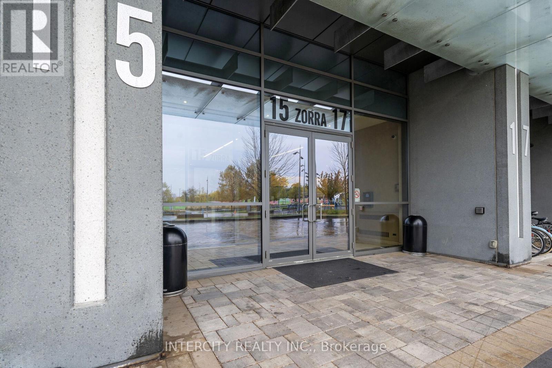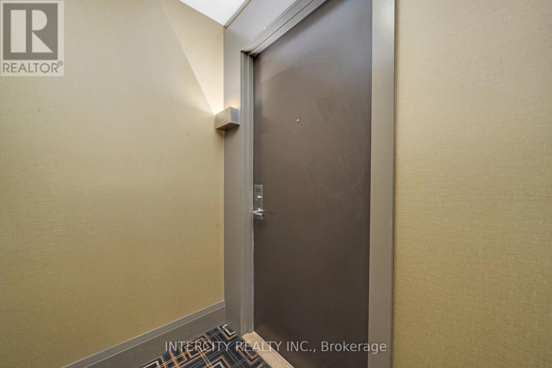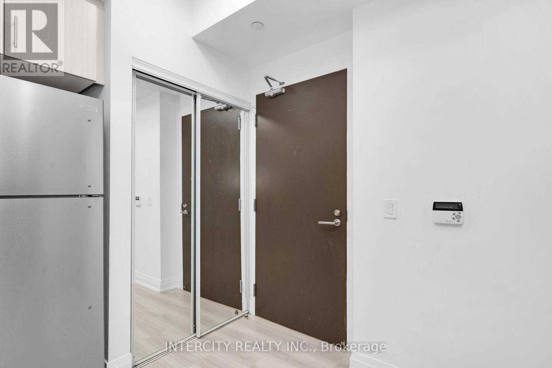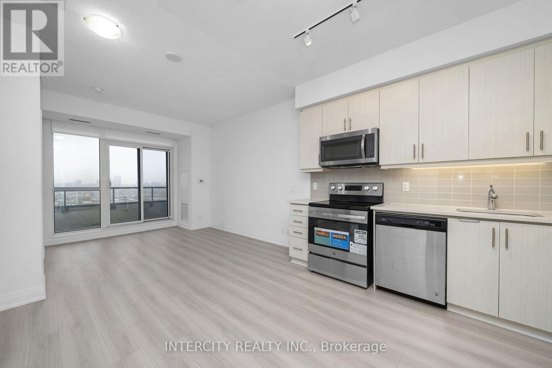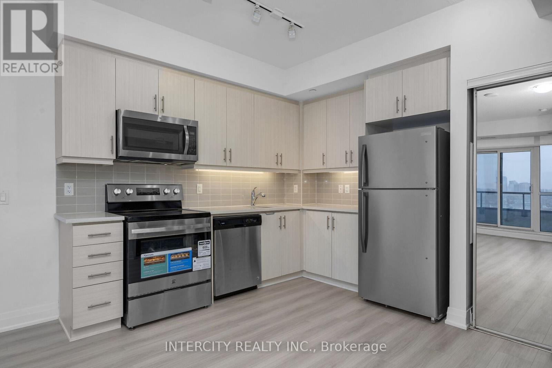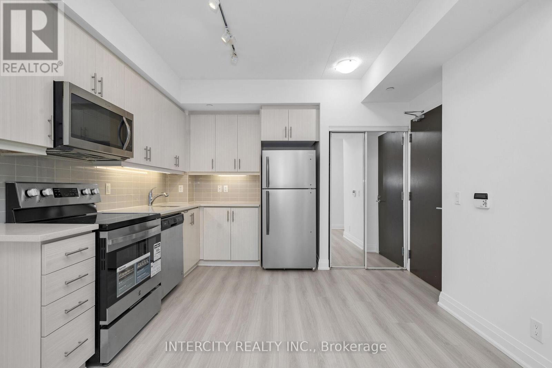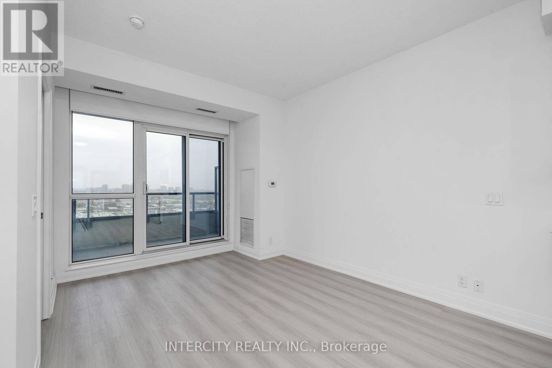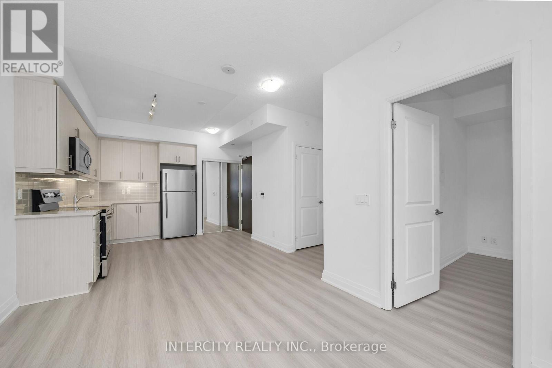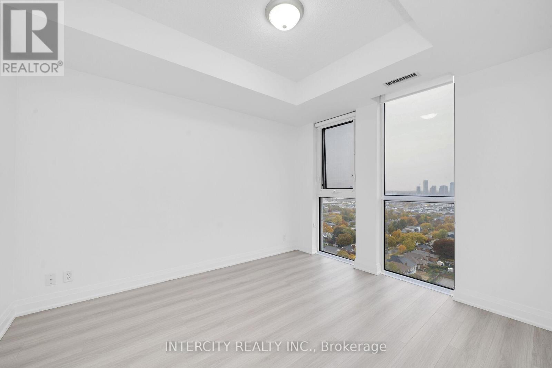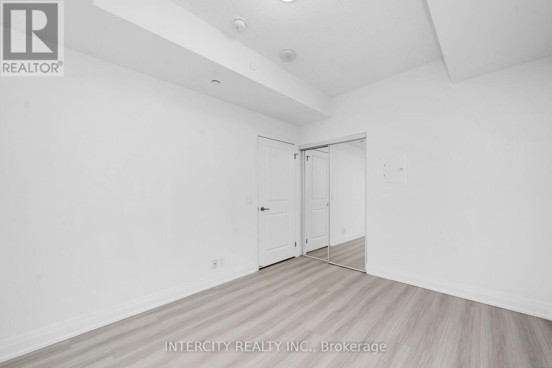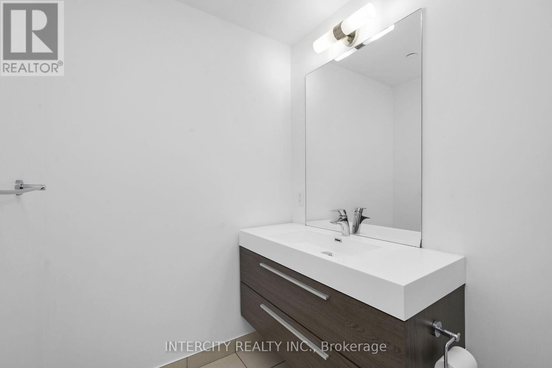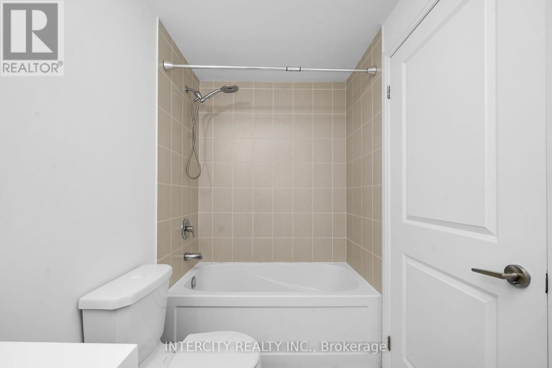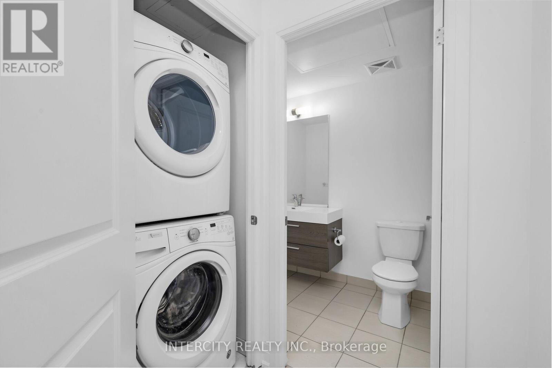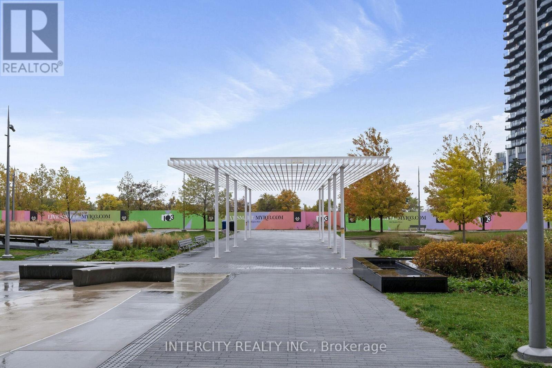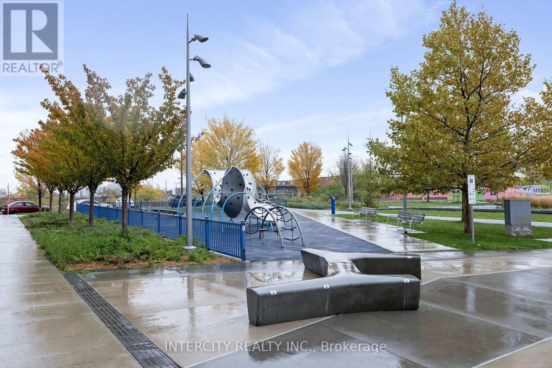2010 - 15 Zorra Street Toronto, Ontario M8Z 4Z6
1 Bedroom
1 Bathroom
500 - 599 ft2
Central Air Conditioning
Forced Air
$474,900Maintenance, Heat, Insurance, Common Area Maintenance, Parking
$470.66 Monthly
Maintenance, Heat, Insurance, Common Area Maintenance, Parking
$470.66 MonthlyGorgeous And Bright Renovated 1 Bedroom In The Heart Of Etobicoke rare 20th floor unit, Close To Shops, Restaurants, Entertainment, Transit And Much Much More! Quick Access To The Qew And 427. Suite Features 9' Ceilings Laminate Floors And Spa Like Amenities. Amazing unobstructed 360 degree view. (id:60063)
Property Details
| MLS® Number | W12492912 |
| Property Type | Single Family |
| Community Name | Islington-City Centre West |
| Amenities Near By | Place Of Worship, Public Transit |
| Community Features | Pets Allowed With Restrictions |
| Features | Balcony |
| Parking Space Total | 1 |
Building
| Bathroom Total | 1 |
| Bedrooms Above Ground | 1 |
| Bedrooms Total | 1 |
| Age | 0 To 5 Years |
| Amenities | Security/concierge, Exercise Centre, Party Room, Visitor Parking, Storage - Locker |
| Appliances | Dishwasher, Dryer, Microwave, Stove, Washer, Refrigerator |
| Basement Type | None |
| Cooling Type | Central Air Conditioning |
| Exterior Finish | Stucco |
| Flooring Type | Laminate |
| Heating Fuel | Natural Gas |
| Heating Type | Forced Air |
| Size Interior | 500 - 599 Ft2 |
| Type | Apartment |
Parking
| Underground | |
| Garage |
Land
| Acreage | No |
| Land Amenities | Place Of Worship, Public Transit |
Rooms
| Level | Type | Length | Width | Dimensions |
|---|---|---|---|---|
| Main Level | Kitchen | 2.82 m | 2.62 m | 2.82 m x 2.62 m |
| Main Level | Living Room | 2.97 m | 3.9 m | 2.97 m x 3.9 m |
| Main Level | Dining Room | 2.97 m | 3.9 m | 2.97 m x 3.9 m |
| Main Level | Primary Bedroom | 3 m | 3.45 m | 3 m x 3.45 m |
매물 문의
매물주소는 자동입력됩니다
