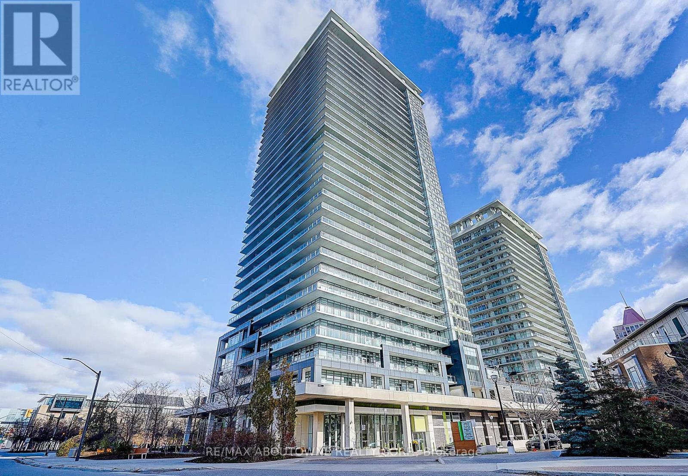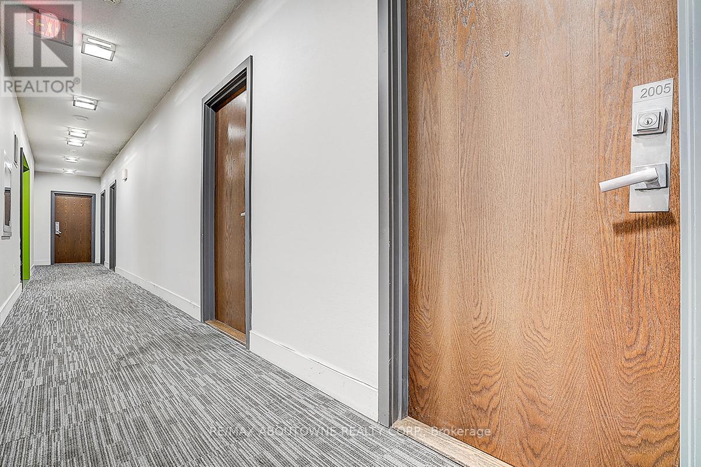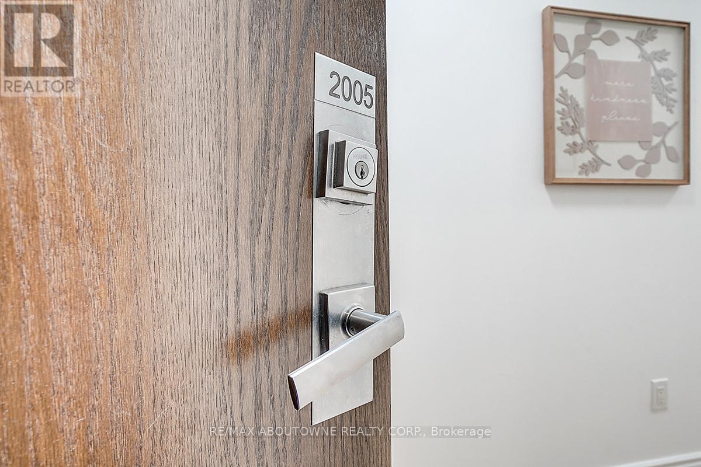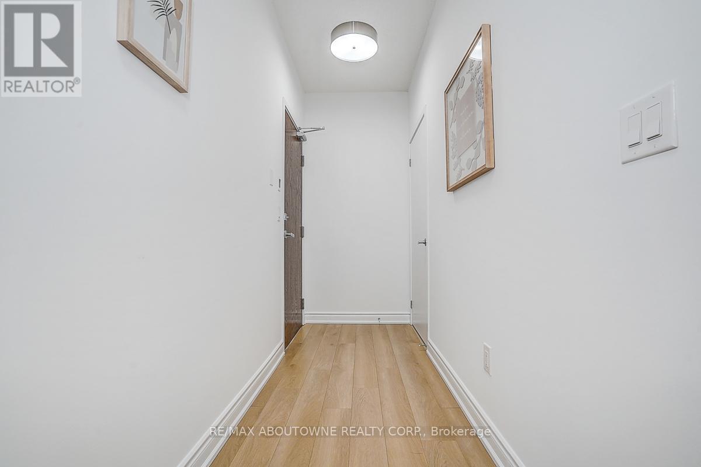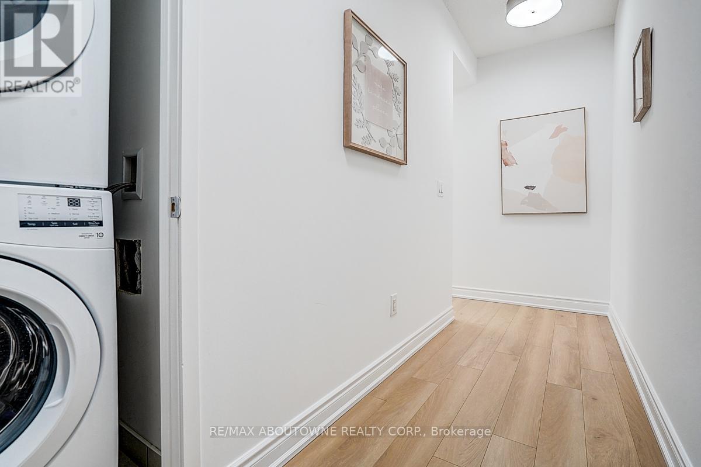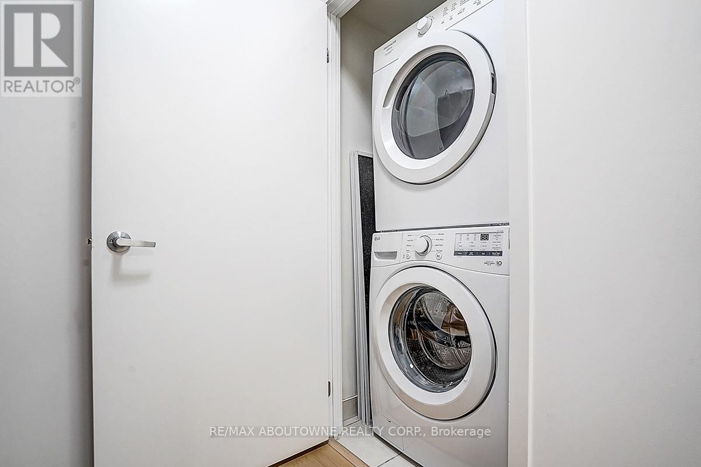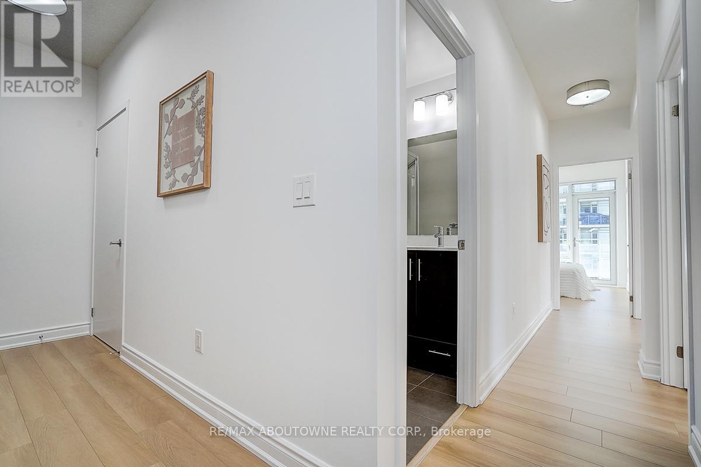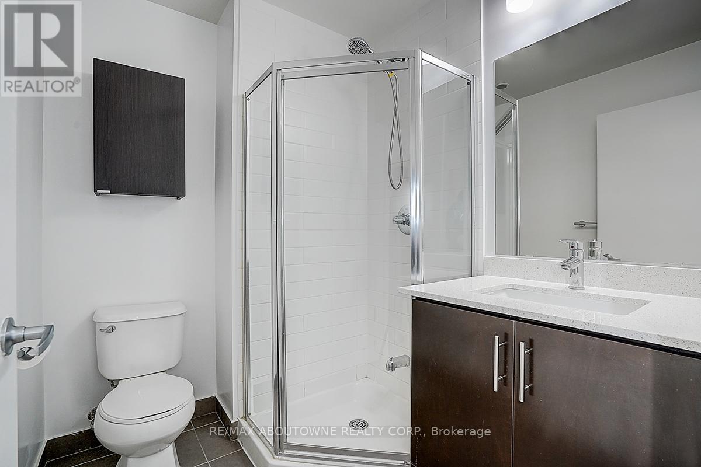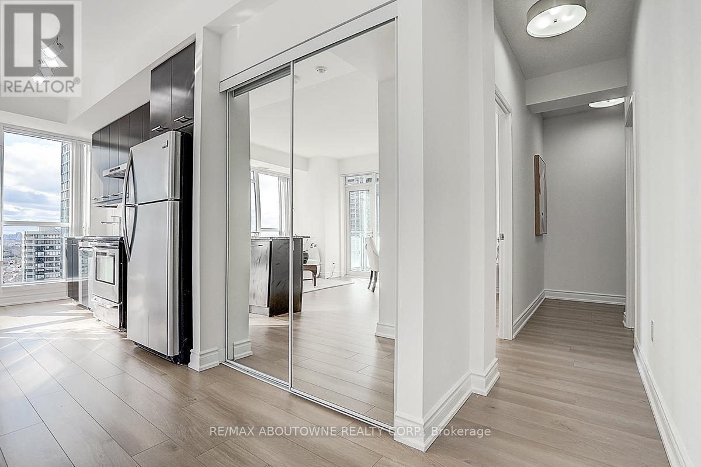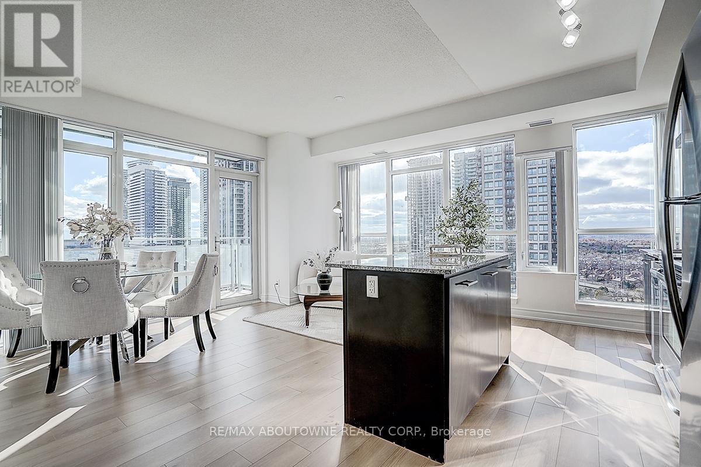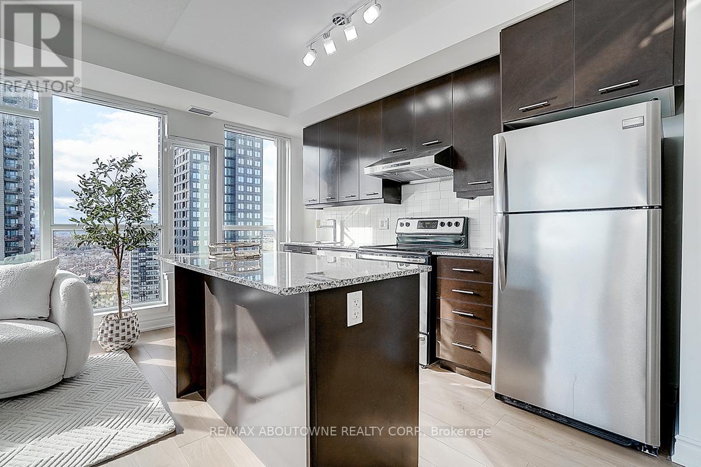2005 - 360 Square One Drive Mississauga, Ontario L5B 0G7
$599,000Maintenance, Water, Common Area Maintenance, Insurance
$707.09 Monthly
Maintenance, Water, Common Area Maintenance, Insurance
$707.09 MonthlyExperience modern convenience living in this open-concept southwest corner unit, ideally situated in one of the best locations in City Centre Mississauga. Bathed in natural sunlight, this spacious home features impressive floor-to-ceiling windows and soaring 9 feet ceilings throughout. Offering 853 sq. ft. of well-designed living space, the unit is further enhanced by an expansive wrap-around balcony-perfect for seamless indoor-outdoor living. Immaculately maintained condition with fresh NEW painting, BRAND NEW laminate flooring, BRAND NEW bathroom countertops and sinks & BRAND NEW dishwasher. Enjoy the convenience of a premium parking spot with no adjacent cars, providing added ease and comfort.Residents enjoy world-class amenities, including a 24-hour concierge, fully equipped fitness centre, full-size basketball court, party and media rooms, rooftop terrace, and more! Just steps to Square One Shopping Centre, the Living Arts Centre, Sheridan College, GO Transit, restaurants, the library, etc. Easy access to public transit and Highways 403/401! (id:60063)
Property Details
| MLS® Number | W12556180 |
| Property Type | Single Family |
| Community Name | City Centre |
| Amenities Near By | Public Transit |
| Community Features | Pets Allowed With Restrictions, School Bus |
| Features | Balcony, In Suite Laundry |
| Parking Space Total | 1 |
Building
| Bathroom Total | 2 |
| Bedrooms Above Ground | 2 |
| Bedrooms Total | 2 |
| Age | 11 To 15 Years |
| Amenities | Storage - Locker |
| Appliances | Dishwasher, Dryer, Stove, Washer, Refrigerator |
| Basement Type | None |
| Cooling Type | Central Air Conditioning |
| Exterior Finish | Concrete |
| Fire Protection | Security Guard |
| Flooring Type | Laminate |
| Heating Fuel | Natural Gas |
| Heating Type | Forced Air |
| Size Interior | 800 - 899 Ft2 |
| Type | Apartment |
Parking
| Underground | |
| Garage |
Land
| Acreage | No |
| Land Amenities | Public Transit |
| Zoning Description | Residential |
Rooms
| Level | Type | Length | Width | Dimensions |
|---|---|---|---|---|
| Flat | Bedroom | 3.35 m | 2.85 m | 3.35 m x 2.85 m |
| Flat | Bedroom 2 | 2.46 m | 3.01 m | 2.46 m x 3.01 m |
| Flat | Living Room | 3.41 m | 4.54 m | 3.41 m x 4.54 m |
| Flat | Dining Room | 3.41 m | 4.54 m | 3.41 m x 4.54 m |
| Flat | Kitchen | 3.41 m | 4.54 m | 3.41 m x 4.54 m |
매물 문의
매물주소는 자동입력됩니다
