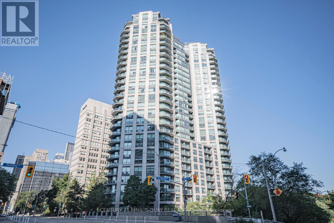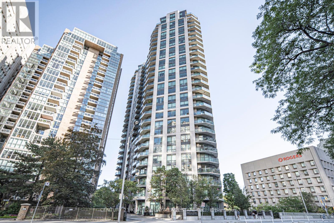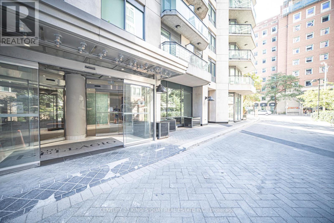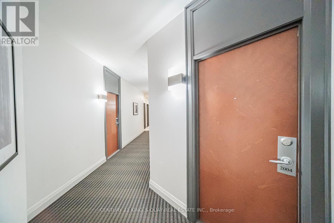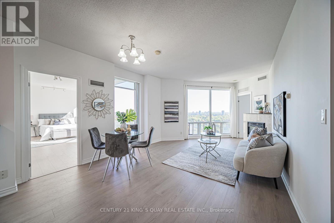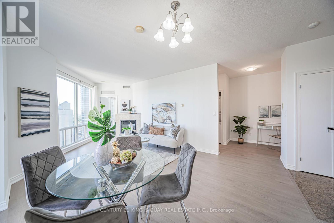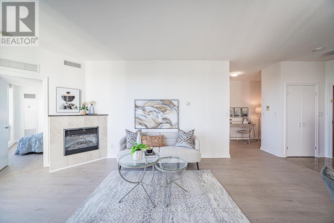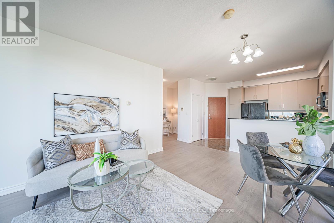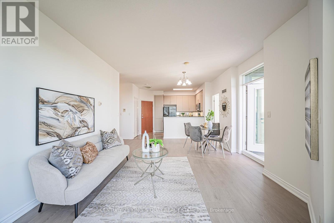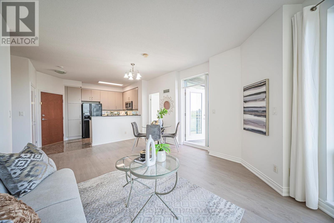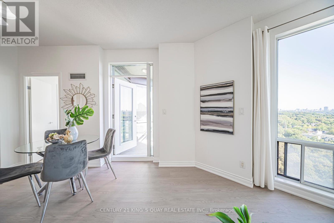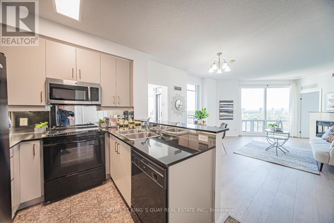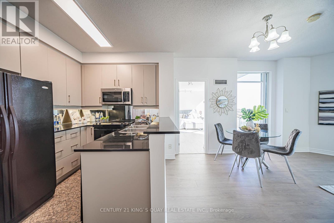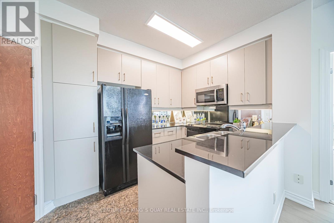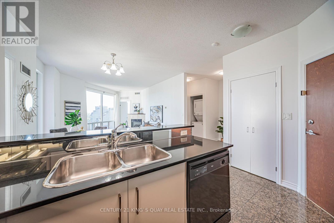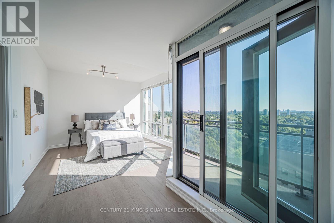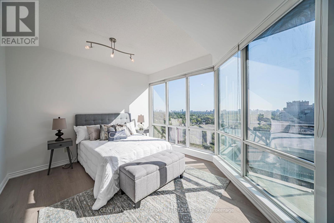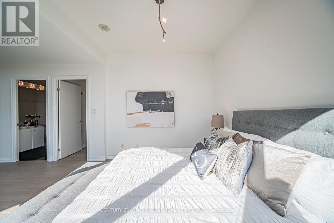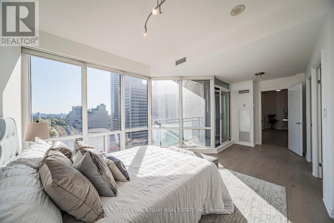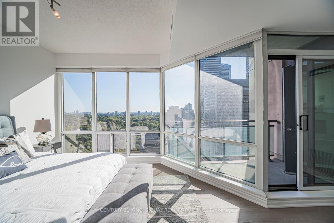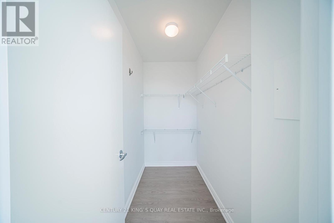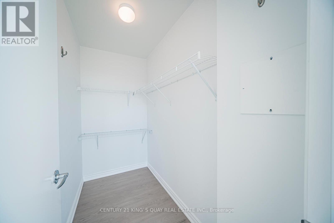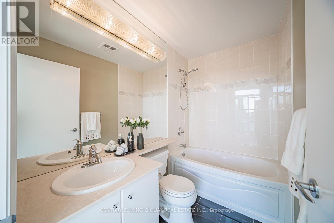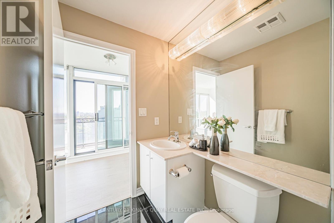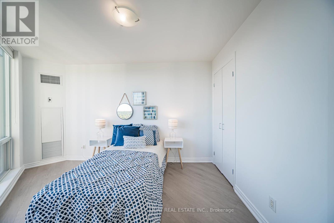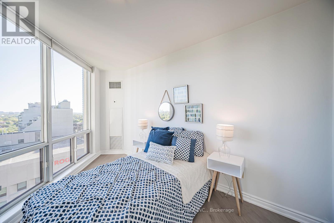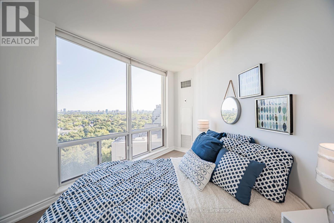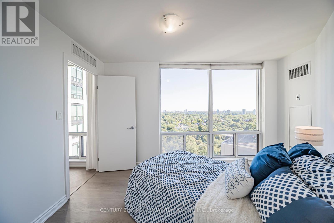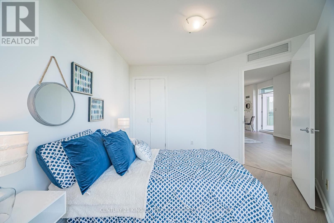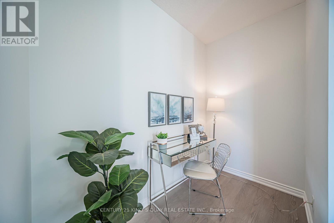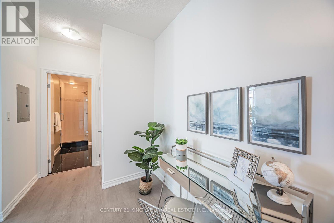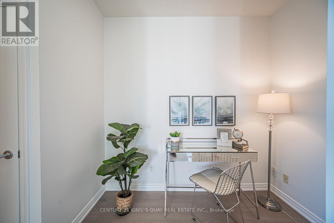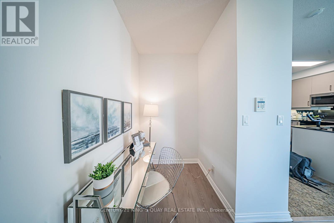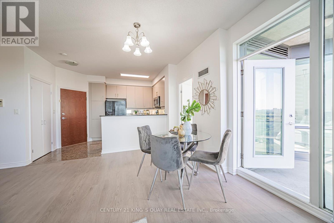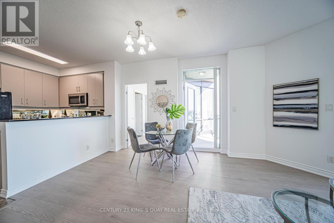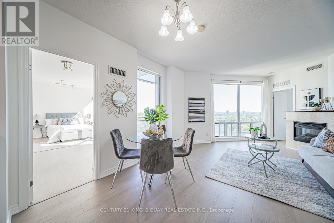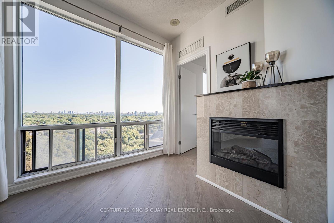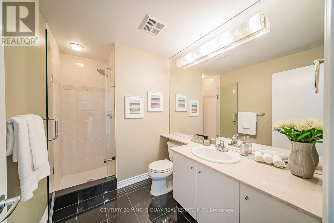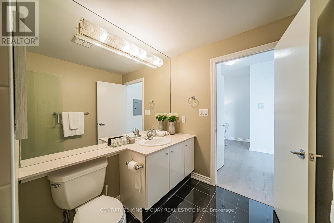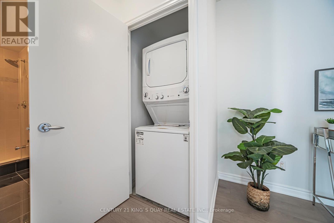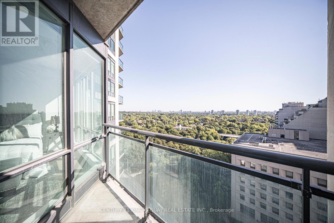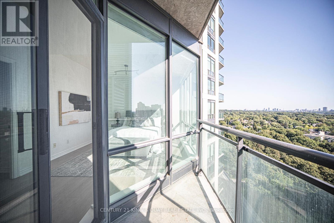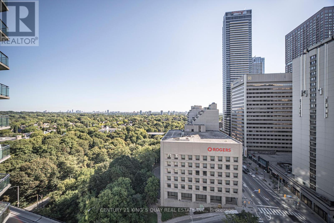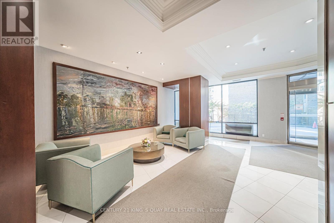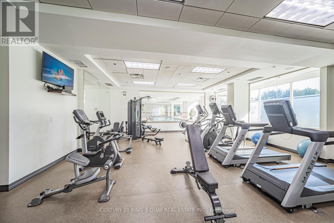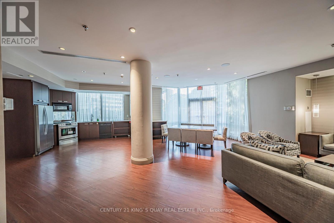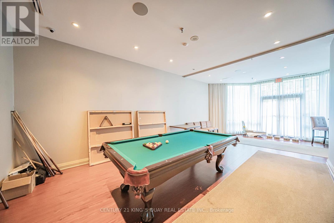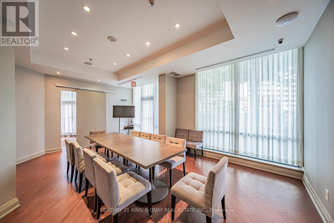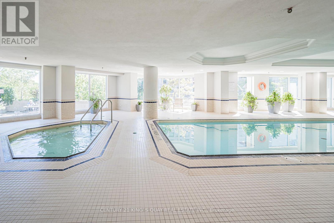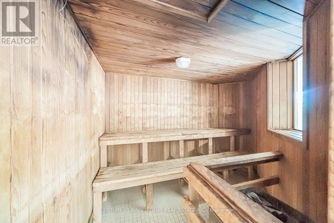2004 - 300 Bloor Street E Toronto, Ontario M4W 3Y2
3 Bedroom
2 Bathroom
900 - 999 ft2
Fireplace
Central Air Conditioning
Forced Air
$848,000Maintenance, Heat, Electricity, Water, Common Area Maintenance, Insurance, Parking
$1,061 Monthly
Maintenance, Heat, Electricity, Water, Common Area Maintenance, Insurance, Parking
$1,061 MonthlyGorgeous Split 2 Bedroom Plus Den In The Luxurious 'Bellagio On Bloor' With Beautiful Unobstructed Panoramic Views Of The Rosedale Ravine! Features Include: 9' Ceilings, New Laminate floor Throughout, upgraded kitchen cabinet W/Granite counter and Floors, Master Bedroom With 4 Piece Ensuite, Oversized Bathtub, Walk-In Closet With Organizer. Excellent Condo Amenities Offer Indoor Pool, Gym, Guest Suites, Sauna, Conference, Billiards, Party Rooms, And Games Room. Ample Underground Visitor Parking. Located Close To Yorkville, Shops, Restaurants, And Public TTC, Walk To Subway. Move-in condition. (id:60063)
Property Details
| MLS® Number | C12377659 |
| Property Type | Single Family |
| Community Name | Rosedale-Moore Park |
| Community Features | Pet Restrictions |
| Features | Balcony, Carpet Free |
| Parking Space Total | 2 |
Building
| Bathroom Total | 2 |
| Bedrooms Above Ground | 2 |
| Bedrooms Below Ground | 1 |
| Bedrooms Total | 3 |
| Amenities | Storage - Locker |
| Appliances | Dishwasher, Dryer, Stove, Washer, Whirlpool, Window Coverings, Refrigerator |
| Cooling Type | Central Air Conditioning |
| Exterior Finish | Concrete |
| Fireplace Present | Yes |
| Flooring Type | Laminate |
| Heating Fuel | Natural Gas |
| Heating Type | Forced Air |
| Size Interior | 900 - 999 Ft2 |
| Type | Apartment |
Parking
| Underground | |
| Garage |
Land
| Acreage | No |
Rooms
| Level | Type | Length | Width | Dimensions |
|---|---|---|---|---|
| Flat | Kitchen | 1.83 m | 2.44 m | 1.83 m x 2.44 m |
| Flat | Living Room | 3.78 m | 5.72 m | 3.78 m x 5.72 m |
| Flat | Dining Room | Measurements not available | ||
| Flat | Den | 2.44 m | 1.22 m | 2.44 m x 1.22 m |
| Flat | Primary Bedroom | 5.61 m | 3.2 m | 5.61 m x 3.2 m |
| Flat | Bedroom 2 | 3.05 m | 3.58 m | 3.05 m x 3.58 m |
매물 문의
매물주소는 자동입력됩니다
