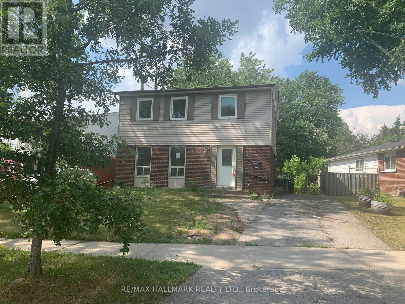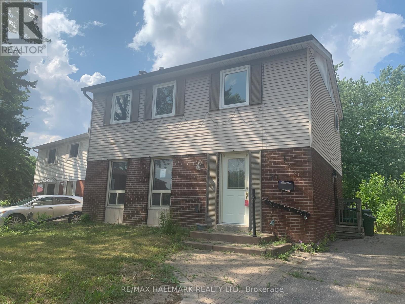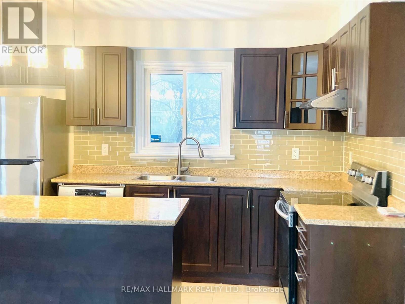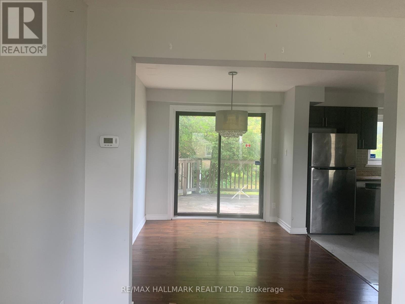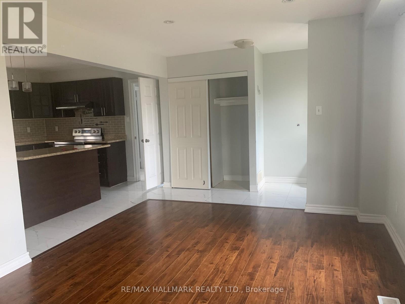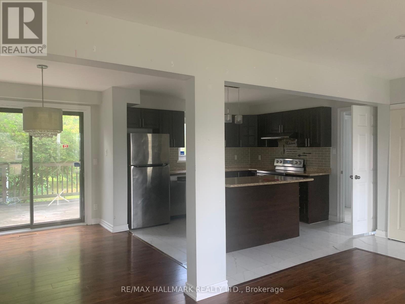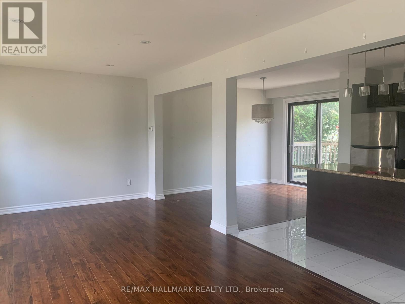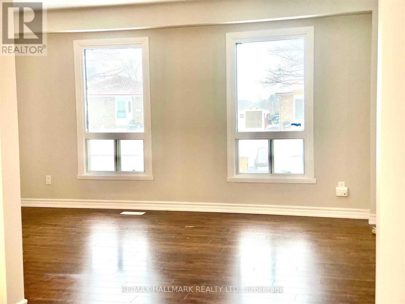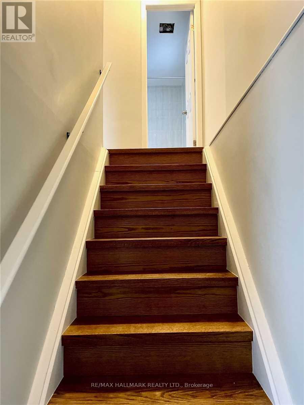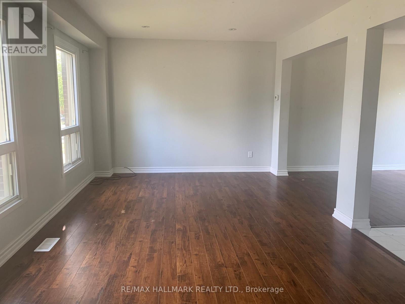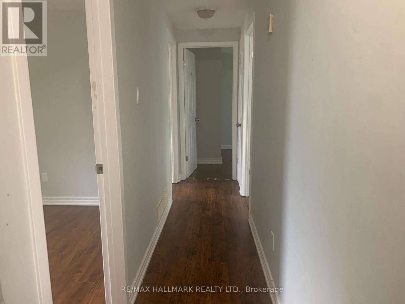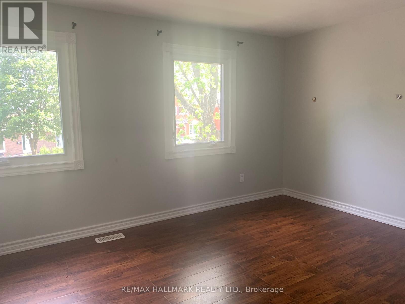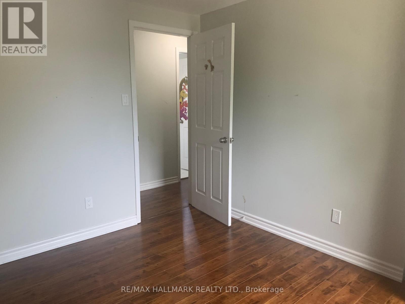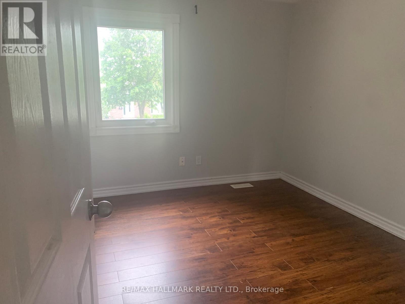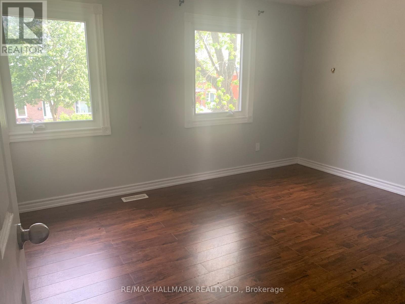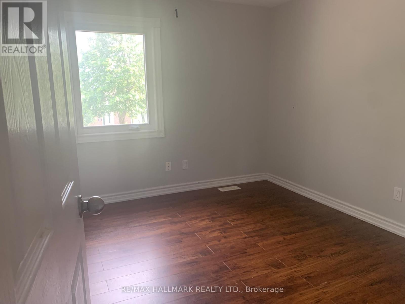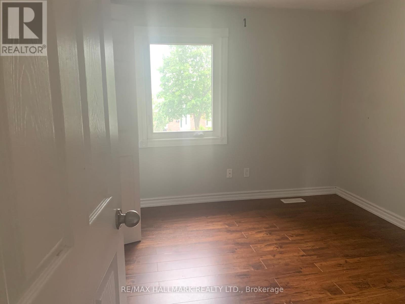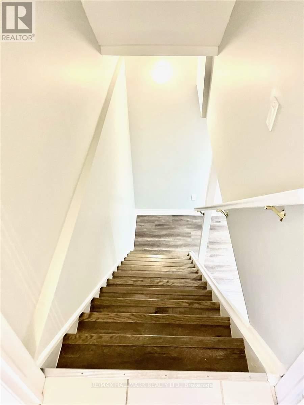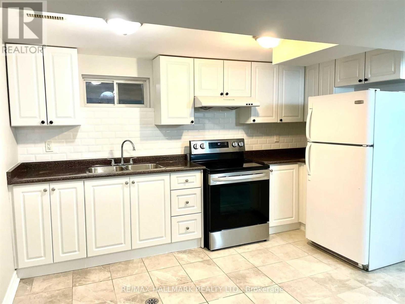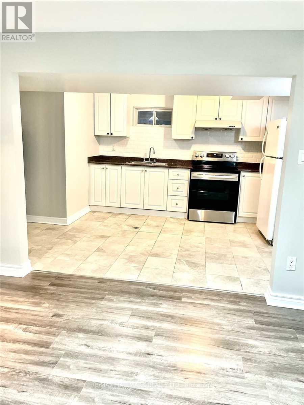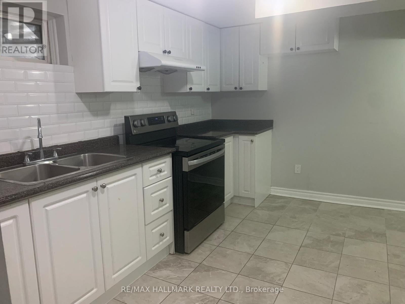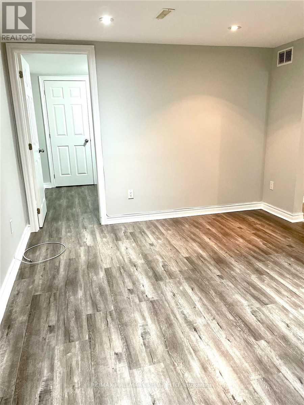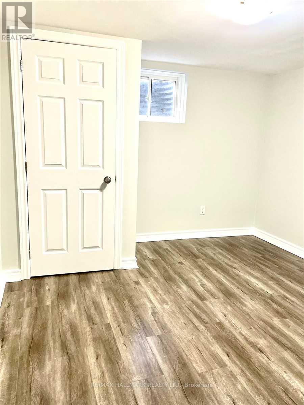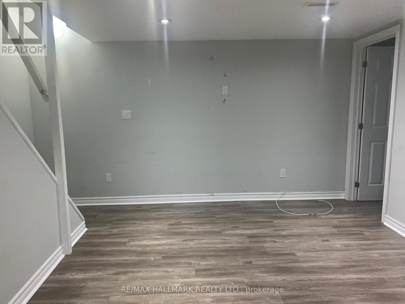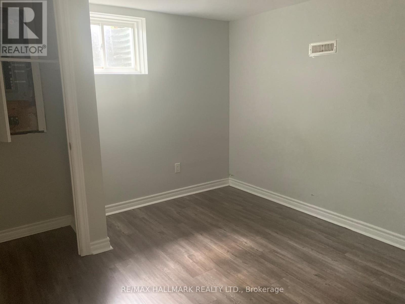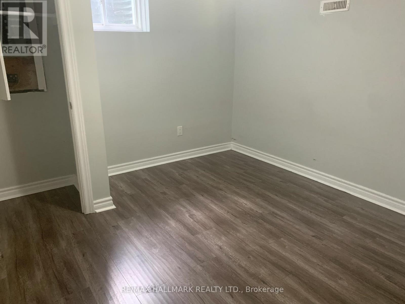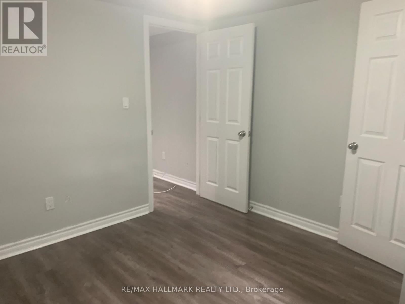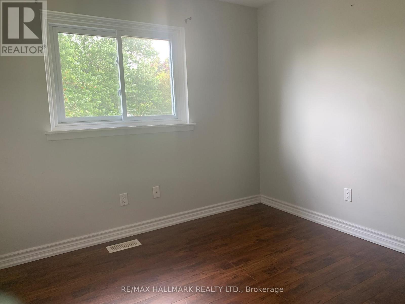20 Snowball Crescent Toronto, Ontario M1B 1R8
5 Bedroom
3 Bathroom
1,100 - 1,500 ft2
Central Air Conditioning
Forced Air
$879,000
Large Lot 55.61 X 143.34. Above Grade 1322 Sq' 4+1 Bedrooms, 3 Washrooms. Open Concept Main Floor With Lots Of Natural Light. Generous Backyard With Walk-Out From Dining Area. Separate Side Entrance To Finished Basement With Family Room, Full Kitchen, Bedroom & Laundry. (id:60063)
Property Details
| MLS® Number | E12372821 |
| Property Type | Single Family |
| Community Name | Malvern |
| Parking Space Total | 3 |
Building
| Bathroom Total | 3 |
| Bedrooms Above Ground | 4 |
| Bedrooms Below Ground | 1 |
| Bedrooms Total | 5 |
| Basement Development | Finished |
| Basement Type | Full (finished) |
| Construction Style Attachment | Detached |
| Cooling Type | Central Air Conditioning |
| Exterior Finish | Aluminum Siding, Brick |
| Flooring Type | Laminate |
| Foundation Type | Unknown |
| Half Bath Total | 1 |
| Heating Fuel | Natural Gas |
| Heating Type | Forced Air |
| Stories Total | 2 |
| Size Interior | 1,100 - 1,500 Ft2 |
| Type | House |
| Utility Water | Municipal Water |
Parking
| No Garage |
Land
| Acreage | No |
| Sewer | Sanitary Sewer |
| Size Depth | 143 Ft ,3 In |
| Size Frontage | 55 Ft ,7 In |
| Size Irregular | 55.6 X 143.3 Ft |
| Size Total Text | 55.6 X 143.3 Ft |
Rooms
| Level | Type | Length | Width | Dimensions |
|---|---|---|---|---|
| Second Level | Primary Bedroom | 3.86 m | 3.28 m | 3.86 m x 3.28 m |
| Second Level | Bedroom 2 | 3.35 m | 2.84 m | 3.35 m x 2.84 m |
| Second Level | Bedroom 3 | 2.84 m | 2.67 m | 2.84 m x 2.67 m |
| Second Level | Bedroom 4 | 3 m | 2.74 m | 3 m x 2.74 m |
| Basement | Family Room | 3.35 m | 3.28 m | 3.35 m x 3.28 m |
| Basement | Kitchen | 3.76 m | 3.2 m | 3.76 m x 3.2 m |
| Basement | Bedroom 5 | 3.25 m | 3.07 m | 3.25 m x 3.07 m |
| Main Level | Living Room | 4.93 m | 3.33 m | 4.93 m x 3.33 m |
| Main Level | Dining Room | 3.38 m | 3.3 m | 3.38 m x 3.3 m |
| Main Level | Kitchen | 3.66 m | 3.43 m | 3.66 m x 3.43 m |
https://www.realtor.ca/real-estate/28796277/20-snowball-crescent-toronto-malvern-malvern
매물 문의
매물주소는 자동입력됩니다
